Cucine con paraspruzzi marrone e pavimento con piastrelle in ceramica - Foto e idee per arredare
Filtra anche per:
Budget
Ordina per:Popolari oggi
101 - 120 di 4.259 foto
1 di 3

Walk-in pantry and scullery - big enough to house another fridge. The clients have used a more economical laminate for the benchtops in the scullery; colour very similar to the stone in the adjacent kitchen.
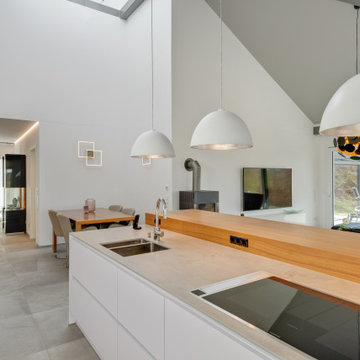
Idee per una grande cucina design con lavello integrato, ante lisce, ante bianche, top in superficie solida, paraspruzzi marrone, paraspruzzi con piastrelle di cemento, elettrodomestici in acciaio inossidabile, pavimento con piastrelle in ceramica, pavimento grigio, top beige e soffitto ribassato
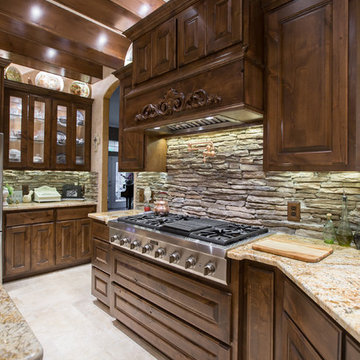
Idee per una grande cucina stile rurale con lavello stile country, ante con bugna sagomata, ante in legno bruno, top in granito, paraspruzzi marrone, paraspruzzi con piastrelle in pietra, elettrodomestici in acciaio inossidabile, pavimento con piastrelle in ceramica, pavimento beige e top beige
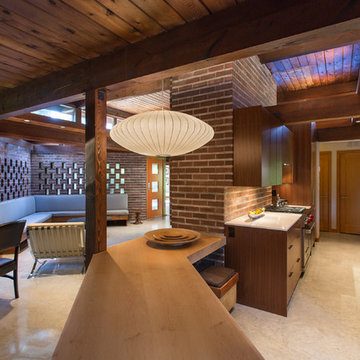
Immagine di una cucina minimalista di medie dimensioni con lavello sottopiano, ante lisce, ante in legno scuro, paraspruzzi in mattoni, elettrodomestici in acciaio inossidabile, nessuna isola, top bianco, top in quarzo composito, paraspruzzi marrone, pavimento con piastrelle in ceramica e pavimento beige
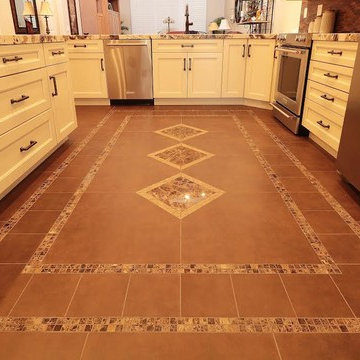
Foto di una cucina classica di medie dimensioni con lavello sottopiano, ante bianche, top in granito, paraspruzzi marrone, elettrodomestici in acciaio inossidabile, pavimento con piastrelle in ceramica, penisola, pavimento marrone, top marrone e ante con riquadro incassato
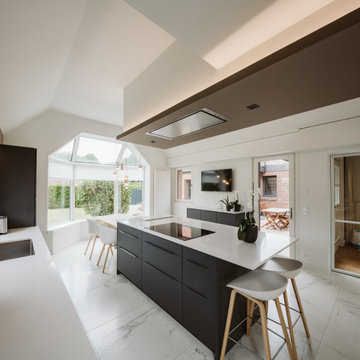
Cuisine Leicht contemporaine avec ilot central
Meubles gris anthracite et plan de travail en silestone calacatta et table stratifié bois chêne clair
Carrelage en grés cerame calacatta smooth immitation marbre blanc
Suspension en marbre blanc
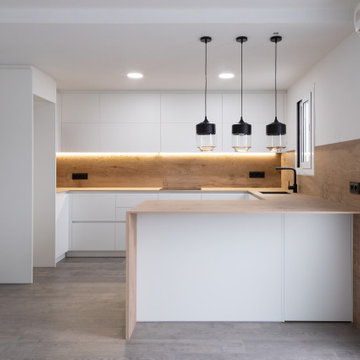
El nuevo diseño de la cocina es moderno y se ubica en un espacio propio y muy amplio.
Esempio di una cucina minimalista di medie dimensioni con lavello a vasca singola, ante lisce, ante bianche, paraspruzzi marrone, elettrodomestici neri, pavimento con piastrelle in ceramica, nessuna isola, pavimento marrone e top marrone
Esempio di una cucina minimalista di medie dimensioni con lavello a vasca singola, ante lisce, ante bianche, paraspruzzi marrone, elettrodomestici neri, pavimento con piastrelle in ceramica, nessuna isola, pavimento marrone e top marrone

This 1960s split-level has a new spacious Kitchen boasting a generous curved stone-clad island and plenty of custom cabinetry. The Kitchen opens to a large eat-in Dining Room, with a walk-around stone double-sided fireplace between Dining and the new Family room. The stone accent at the island, gorgeous stained wood cabinetry, and wood trim highlight the rustic charm of this home.
Photography by Kmiecik Imagery.
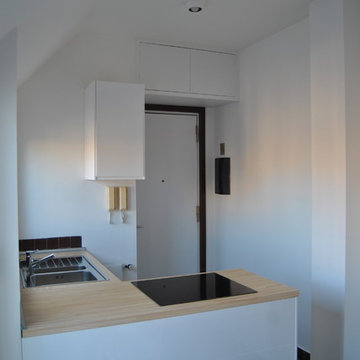
Vista dell'angolo cottura.
Tavolo e sedie Ikea.
Ispirazione per una piccola cucina contemporanea con ante a filo, ante bianche, top in laminato, paraspruzzi marrone, paraspruzzi con piastrelle in ceramica, pavimento con piastrelle in ceramica, pavimento marrone e top marrone
Ispirazione per una piccola cucina contemporanea con ante a filo, ante bianche, top in laminato, paraspruzzi marrone, paraspruzzi con piastrelle in ceramica, pavimento con piastrelle in ceramica, pavimento marrone e top marrone
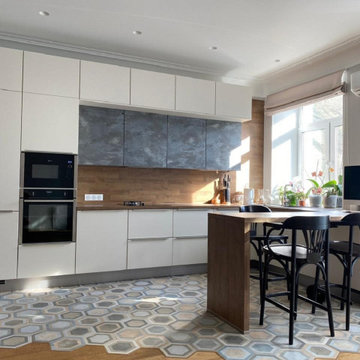
Кухня с высокой ассиметричной композицией навесных шкафов и эффектной отделкой фасадов, имитирующих фактуру керамики.
Проект в Красноярске реализован салоном "Немецкие кухни nobilia".
Базовую модель кухни - Touch с ультра-матовыми атласными фасадами - дополнили фасадами с акцентным декором из палитры Color Concept с фактурой и оптикой керамики.
Угловая кухня протянулась вдоль окна, что увеличило и пространство для хранения и площадь рабочей зоны столешницы.
Для максимального удобства владельцев выбраны нижние шкафы с увеличенной рабочей высотой столешницы XL
От жилой части помещения кухню отделяет практичная барная стойка. А оригинальная выкладка напольной плитки, плавно перетекающей в ламинат гостиной логически связывает две части пространства в единый ансамбль.
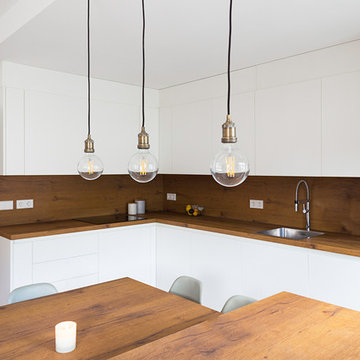
Fotografía: Valentín Hîncú
Immagine di una cucina nordica di medie dimensioni con lavello a vasca singola, ante lisce, ante bianche, top in legno, paraspruzzi marrone, paraspruzzi in legno, elettrodomestici da incasso, pavimento con piastrelle in ceramica, pavimento grigio e top marrone
Immagine di una cucina nordica di medie dimensioni con lavello a vasca singola, ante lisce, ante bianche, top in legno, paraspruzzi marrone, paraspruzzi in legno, elettrodomestici da incasso, pavimento con piastrelle in ceramica, pavimento grigio e top marrone
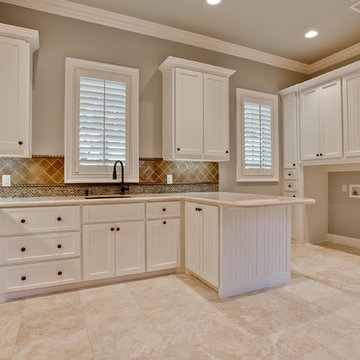
Idee per una cucina ad U chic chiusa e di medie dimensioni con lavello sottopiano, ante a filo, ante bianche, top in quarzite, paraspruzzi marrone, paraspruzzi con piastrelle in ceramica, pavimento con piastrelle in ceramica, penisola e pavimento beige

The Commandants House in Charlestown Navy Yard. I was asked to design the kitchen for this historic house in Boston. My inspiration was a family style kitchen that was youthful and had a nod to it's historic past. The combination of wormy cherry wood custom cabinets, and painted white inset cabinets works well with the existing black and white floor. The island was a one of kind that I designed to be functional with a wooden butcher block and compost spot for prep, the other half a durable honed black granite. This island really works in this busy city kitchen.
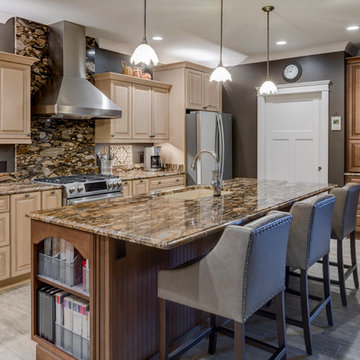
This impeccably designed and decorated Craftsman Home rests perfectly amidst the Sweetest Maple Trees in Western North Carolina. The beautiful exterior finishes convey warmth and charm. The White Oak arched front door gives a stately entry. Open Concept Living provides an airy feel and flow throughout the home. This luxurious kitchen captives with stunning Indian Rock Granite and a lovely contrast of colors. The Master Bath has a Steam Shower enveloped with solid slabs of gorgeous granite, a jetted tub with granite surround and his & hers vanity’s. The living room enchants with an alluring granite hearth, mantle and surround fireplace. Our team of Master Carpenters built the intricately detailed and functional Entertainment Center Built-Ins and a Cat Door Entrance. The large Sunroom with the EZE Breeze Window System is a great place to relax. Cool breezes can be enjoyed in the summer with the window system open and heat is retained in the winter with the windows closed.
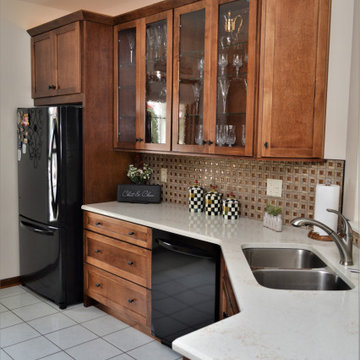
Cabinet Brand: Haas Signature Collection
Wood Species: Maple
Cabinet Finish: Pecan
Door Style: Shakertown V
Counter top: Hanstone Quartz, Bevel edge, Serenity color
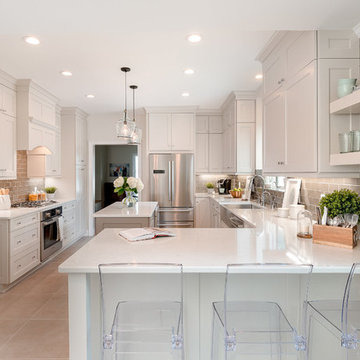
Tiffany Ringwald Photography
Immagine di una cucina classica di medie dimensioni con lavello stile country, ante in stile shaker, top in quarzo composito, paraspruzzi marrone, paraspruzzi con piastrelle in ceramica, elettrodomestici in acciaio inossidabile, pavimento con piastrelle in ceramica, pavimento beige, top bianco e ante bianche
Immagine di una cucina classica di medie dimensioni con lavello stile country, ante in stile shaker, top in quarzo composito, paraspruzzi marrone, paraspruzzi con piastrelle in ceramica, elettrodomestici in acciaio inossidabile, pavimento con piastrelle in ceramica, pavimento beige, top bianco e ante bianche
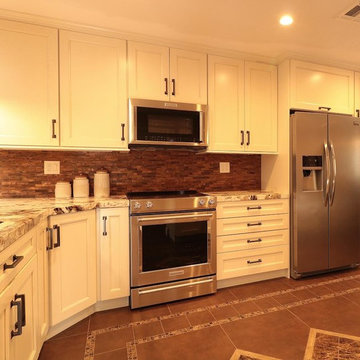
Foto di una cucina chic di medie dimensioni con lavello sottopiano, ante bianche, top in granito, paraspruzzi marrone, elettrodomestici in acciaio inossidabile, pavimento con piastrelle in ceramica, penisola, pavimento marrone, top marrone e ante con riquadro incassato
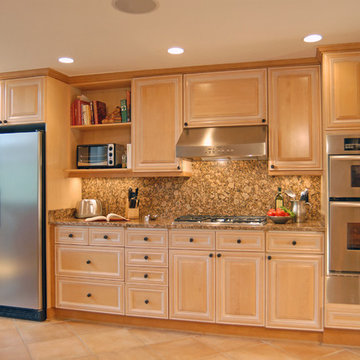
This McLean family had recently built a family room addition and wanted to create an open concept kitchen to connect all the spaces. Schroeder Design/Build created a new kitchen, adjacent banquette seating area with storage and a screened porch. Now anyone in the kitchen can be a part of what's happening in the family room. An island with seating provides additional seating for nights of entertaining.
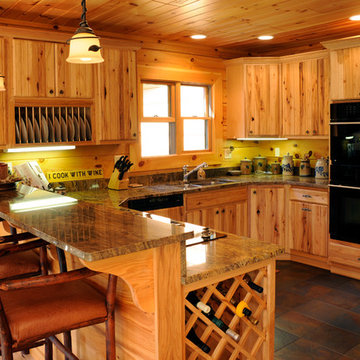
Kitchen
Hal Kearney, Photographer
Idee per una cucina rustica di medie dimensioni con lavello da incasso, ante lisce, ante in legno chiaro, paraspruzzi marrone, elettrodomestici neri e pavimento con piastrelle in ceramica
Idee per una cucina rustica di medie dimensioni con lavello da incasso, ante lisce, ante in legno chiaro, paraspruzzi marrone, elettrodomestici neri e pavimento con piastrelle in ceramica
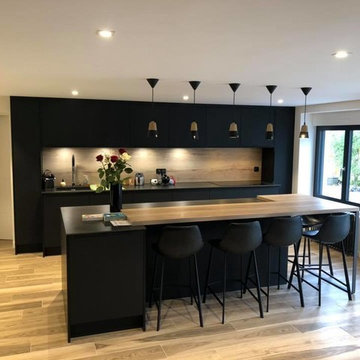
RÉNOVATION COMPLÈTE
Rénovation complète de maison ancienne. Ouvrir les murs pour la création d’un nouvel espace pour cette famille, d’une nouvelle atmosphère et ambiance.
Dans cette ancienne maison familiale plutôt sombre, les habitants ne se sentaient plus à l’aise. Ils nous ont donc demandé de repenser l’espace et l’agrandir. Un projet d’extension a donc été mis en place pour permettre l’entrée de la lumière dans la pièce principale. Celui-ci recueillera aussi un nouveau salon et une ouverture vers le jardin ainsi qu’une chambre d’amis.
De grandes ouvertures ont donc été faites afin que le soleil entre le plus possible dans l’ancien corps de maison.
Nous avons repensé l’espace en modifiant les caractéristiques des pièces. Nous avons donc ouvert plusieurs petites pièces pour en créer une grande. Celle-ci accueille aujourd’hui la nouvelle cuisine, la salle à manger et un petit salon / bureau. Tout cela formant un L avec l’extension comportant le nouveau salon.
Un sol entièrement en lame de parquet chêne permet d’agrandir aussi la pièce et de renvoyer la lumière. Le mur en pierre rappelle le côté ancien de cette maison et lui donne du cachet. Tout cela s’harmonise parfaitement avec les murs blancs et simple du reste de la pièce. De plus, un grand mur de rangement à été mis en place afin d’optimiser l’espace.
La cuisine noire et blanche est l’élément principal de l’espace. Elle est optimisée, harmonieuse et reprend les codes couleurs. Elle offre un espace bar pour les petits déjeuner ou les repas plus simples.
Cette grande pièce à vivre est entièrement tournée vers les fenêtres, la lumière et le jardin. La liaison entre les deux se fait facilement grâce à une toute nouvelle terrasse.
Cucine con paraspruzzi marrone e pavimento con piastrelle in ceramica - Foto e idee per arredare
6