Cucine con paraspruzzi marrone e pavimento con piastrelle in ceramica - Foto e idee per arredare
Filtra anche per:
Budget
Ordina per:Popolari oggi
81 - 100 di 4.259 foto
1 di 3
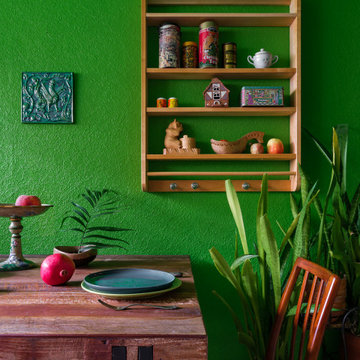
Стол из массива тика, стулья 70х годов 20века, отреставрированы по индивидуальному заказу, аксессуары из разных мест и времен.
Ispirazione per una cucina lineare boho chic chiusa e di medie dimensioni con lavello da incasso, ante in legno chiaro, top in legno, paraspruzzi marrone, paraspruzzi in legno, pavimento con piastrelle in ceramica, nessuna isola, pavimento bianco e top beige
Ispirazione per una cucina lineare boho chic chiusa e di medie dimensioni con lavello da incasso, ante in legno chiaro, top in legno, paraspruzzi marrone, paraspruzzi in legno, pavimento con piastrelle in ceramica, nessuna isola, pavimento bianco e top beige
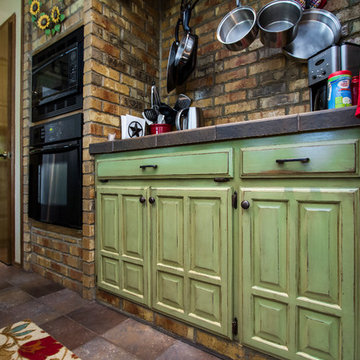
By painting and glazing these cabinets, we breathed new life into our clients kitchen. With a few well placed accent pieces on the counters and walls, this kitchen turned into one of our favorite jobs!
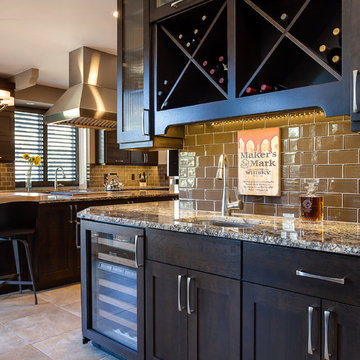
Full Kitchen Renovation project with Omega Custom cabinetry.
Master: Custom Cabinets by Omega
Maple wood, Dunkirk Door, Smokey Hills Stain with Iced top coat.
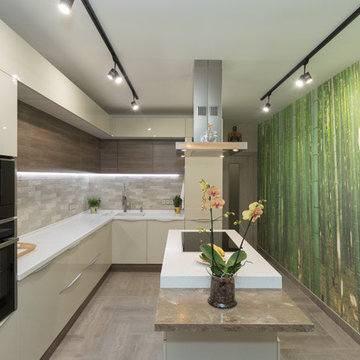
Ispirazione per una cucina design chiusa e di medie dimensioni con lavello integrato, ante lisce, ante beige, top in superficie solida, paraspruzzi marrone, paraspruzzi con piastrelle in ceramica, elettrodomestici neri, pavimento con piastrelle in ceramica, pavimento marrone e top beige
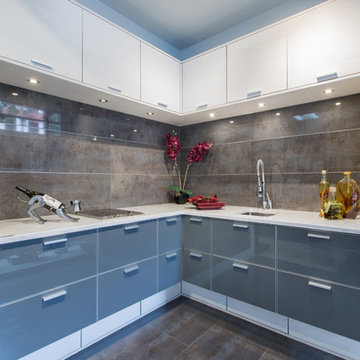
Idee per una cucina design di medie dimensioni con lavello sottopiano, ante lisce, ante bianche, top in quarzite, paraspruzzi marrone, elettrodomestici in acciaio inossidabile e pavimento con piastrelle in ceramica
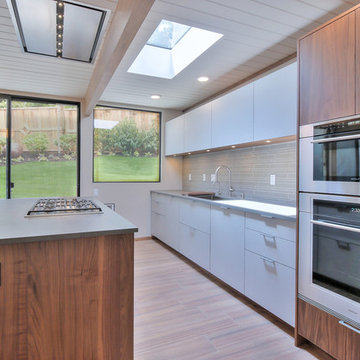
This one-story, 4 bedroom/2.5 bathroom home was transformed from top to bottom with Pasadena Robles floor tile (with the exception of the bathrooms), new baseboards and crown molding, new interior doors, windows, hardware and plumbing fixtures.
The kitchen was outfit with a commercial grade Wolf oven, microwave, coffee maker and gas cooktop; Bosch dishwasher; Cirrus range hood; and SubZero wine storage and refrigerator/freezer. Beautiful gray Neolith countertops were used for the kitchen island and hall with a 1” built up square edge. Smoke-colored Island glass was designed into a full height backsplash. Bathrooms were laid with Ivory Ceramic tile and walnut cabinets.
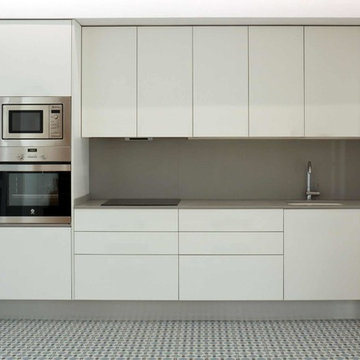
Foto di una cucina lineare minimalista chiusa e di medie dimensioni con ante lisce, ante bianche, paraspruzzi marrone, elettrodomestici in acciaio inossidabile, pavimento con piastrelle in ceramica, nessuna isola e lavello sottopiano

We added chequerboard floor tiles, wall lights, a zellige tile splash back, a white Shaker kitchen and dark wooden worktops to our Cotswolds Cottage project. Interior Design by Imperfect Interiors
Armada Cottage is available to rent at www.armadacottagecotswolds.co.uk
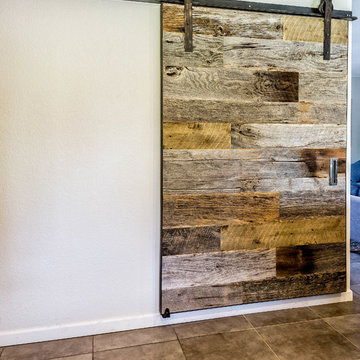
Custom Sliding Barn Door
Utton Photography - Greg Utton
Esempio di una grande cucina industriale con lavello da incasso, ante lisce, ante in legno chiaro, top in cemento, paraspruzzi marrone, paraspruzzi con piastrelle di metallo, elettrodomestici in acciaio inossidabile, pavimento con piastrelle in ceramica e pavimento grigio
Esempio di una grande cucina industriale con lavello da incasso, ante lisce, ante in legno chiaro, top in cemento, paraspruzzi marrone, paraspruzzi con piastrelle di metallo, elettrodomestici in acciaio inossidabile, pavimento con piastrelle in ceramica e pavimento grigio

Custom kitchen cabinetry with integrated hood. Island with bench seats.
This project is 5+ years old. Most items shown are custom (eg. millwork, upholstered furniture, drapery). Most goods are no longer available. Benjamin Moore paint.
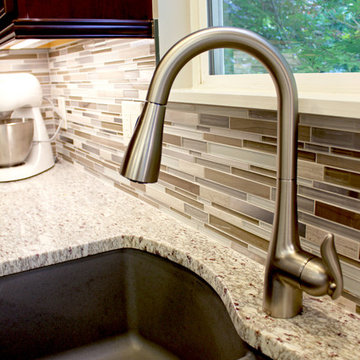
In this kitchen renovation, we installed Waypoint Living Spaces full overlay 720F Cherry Chocolate Glaze cabinets on the perimeter and island with roll out trays for pots and pan and tilt out trays accented with Top Knobs Griggs 5 1/16 inch pulls and Hollow Round 1 3/16 knobs. On the countertop, 3cm Giallo ornamental granite was installed. Linear Glass/Stone/Metal tile was installed on the backsplash. A Blanco 1 ¾ Diamond Silgranite Metallic gray undermount sink and Moen Arbor single handled spot resistant stainless faucet. 2 Monroe Mini Pendant lights over the island and a Monroe 5 Light Chandelier in brushed nickel over the table were installed.
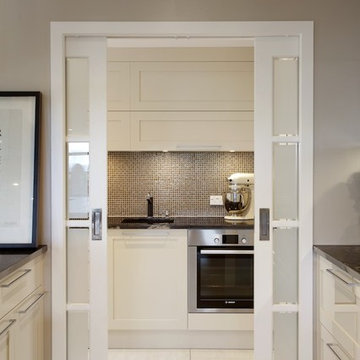
A Scullery or not? A separate baking area is positioned on the rear wall, partly partitioned off by frosted cavity sliding doors. This original wall line was retained to minimise structural changes and accommodate either an open and connected relationship with the 'home baker' chef OR discreetly hide when entertaining is underway!
[See video for the magic in behind these doors and drawers!]

Immagine di una cucina moderna di medie dimensioni con lavello sottopiano, ante lisce, ante in legno scuro, elettrodomestici in acciaio inossidabile, top in quarzo composito, paraspruzzi in mattoni, top bianco, paraspruzzi marrone, pavimento con piastrelle in ceramica, nessuna isola e pavimento beige
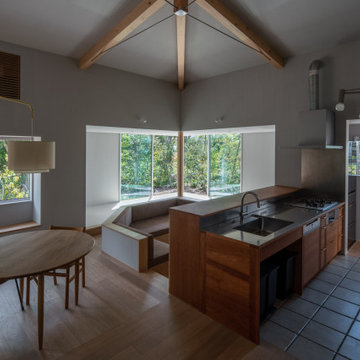
Idee per una cucina di medie dimensioni con lavello integrato, ante a filo, ante in legno bruno, top in acciaio inossidabile, paraspruzzi marrone, elettrodomestici da incasso, pavimento con piastrelle in ceramica, penisola, pavimento beige, top marrone e travi a vista
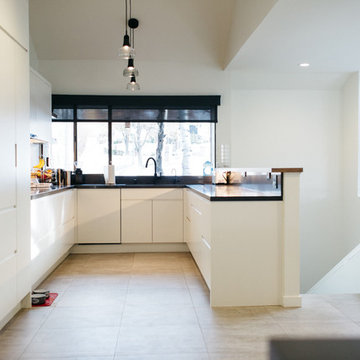
Foto di una cucina moderna di medie dimensioni con lavello a doppia vasca, ante lisce, ante bianche, paraspruzzi marrone, paraspruzzi con piastrelle a mosaico, elettrodomestici neri e pavimento con piastrelle in ceramica
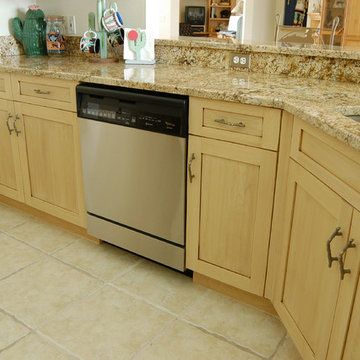
Immagine di una cucina ad U rustica di medie dimensioni e chiusa con penisola, top in granito, elettrodomestici in acciaio inossidabile, lavello sottopiano, ante in stile shaker, ante in legno chiaro, paraspruzzi marrone, paraspruzzi in lastra di pietra, pavimento con piastrelle in ceramica e pavimento beige
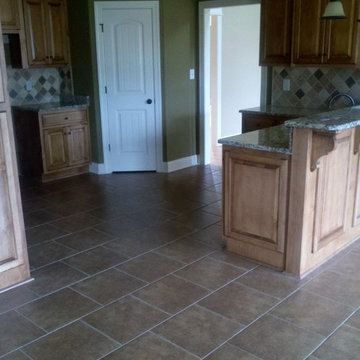
Esempio di una cucina classica di medie dimensioni con ante con bugna sagomata, ante in legno scuro, paraspruzzi marrone, paraspruzzi con piastrelle in pietra, pavimento con piastrelle in ceramica e nessuna isola

Bertrand Fompeyrine
Idee per una cucina scandinava di medie dimensioni con lavello a doppia vasca, ante nere, top in legno, elettrodomestici neri, paraspruzzi marrone e pavimento con piastrelle in ceramica
Idee per una cucina scandinava di medie dimensioni con lavello a doppia vasca, ante nere, top in legno, elettrodomestici neri, paraspruzzi marrone e pavimento con piastrelle in ceramica
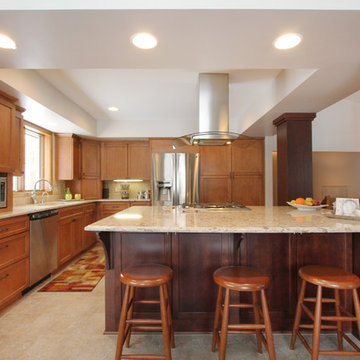
This open concept kitchen by Thompson Remodeling involved removing walls to allow open flow from the kitchen into the living and dining rooms. The star of this kitchen is the expansive island, anchored by gorgeous columns with features that include plenty of work space, built-in bookshelves, and seating for three. Perimeter cabinets are maple with a caramel, chocolate glaze finish and the island cabinetry is alder with chestnut finish. Other design details include quartz countertops and ceramic tile flooring and backsplash.

The Commandants House in Charlestown Navy Yard. I was asked to design the kitchen for this historic house in Boston. My inspiration was a family style kitchen that was youthful and had a nod to it's historic past. The combination of wormy cherry wood custom cabinets, and painted white inset cabinets works well with the existing black and white floor. The island was a one of kind that I designed to be functional with a wooden butcher block and compost spot for prep, the other half a durable honed black granite. This island really works in this busy city kitchen.
Cucine con paraspruzzi marrone e pavimento con piastrelle in ceramica - Foto e idee per arredare
5