Cucine con paraspruzzi in quarzo composito - Foto e idee per arredare
Filtra anche per:
Budget
Ordina per:Popolari oggi
261 - 280 di 25.944 foto
1 di 2
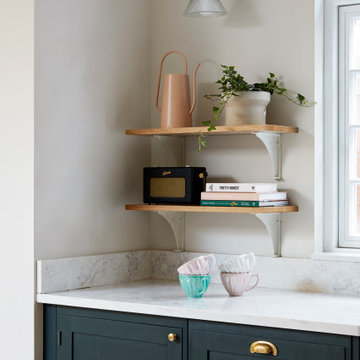
A spacious Victorian semi-detached house nestled in picturesque Harrow on the Hill, undergoing a comprehensive back to brick renovation to cater to the needs of a growing family of six. This project encompassed a full-scale transformation across all three floors, involving meticulous interior design to craft a truly beautiful and functional home.
The renovation includes a large extension, and enhancing key areas bedrooms, living rooms, and bathrooms. The result is a harmonious blend of Victorian charm and contemporary living, creating a space that caters to the evolving needs of this large family.

Cucina a vista con isola e illuminazione led
Foto di una grande cucina country con lavello stile country, ante con bugna sagomata, ante verdi, top in quarzite, paraspruzzi marrone, paraspruzzi in quarzo composito, elettrodomestici in acciaio inossidabile, pavimento in terracotta, pavimento arancione, top marrone e travi a vista
Foto di una grande cucina country con lavello stile country, ante con bugna sagomata, ante verdi, top in quarzite, paraspruzzi marrone, paraspruzzi in quarzo composito, elettrodomestici in acciaio inossidabile, pavimento in terracotta, pavimento arancione, top marrone e travi a vista
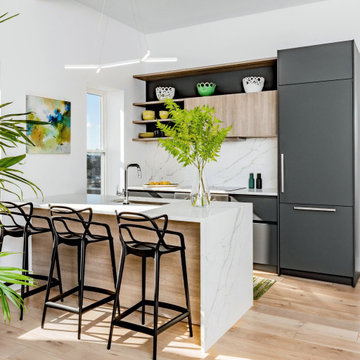
Ispirazione per una cucina abitabile minimal con ante lisce, ante nere, top in quarzo composito, paraspruzzi in quarzo composito, elettrodomestici da incasso e parquet chiaro

French provincial style kitchen Saddle River, NJ
Following a French provincial style, the vast variety of materials used is what truly sets this space apart. Stained in a variation of tones, and accented by different types of moldings and details, each piece was tailored specifically to our clients' specifications. Accented also by stunning metalwork, pieces that breath new life into any space.

This project included the complete refurbishment of the kitchen/dining room and downstairs cloakroom. A new kitchen was designed in collaboration with Kitchen Architecture. I complemented this with the design of a new lighting and colour scheme for the space and sourced new furniture including vintage bentwood chairs, bespoke upholstered dining chairs, soft furnishings, accessories, window treatments and flooring. The kitchen project was shortlisted for the International Design and Architecture Awards 2020.

VISTA DE LA COCINA, DE ESTILO CONTEMPORANEO/INDUSTRIAL, ACABADO NEGRO MATE Y ROBLE CON UNA BARRA DE DESAYUNO EN MADERA DE ROBLE A MEDIDA. EN ESTA VISTA DESTACA EL ENMARCADO DEL SUELO DEL FRENTE DE LA COCINA, EN HIDRAULICO TIPICO CATALAN
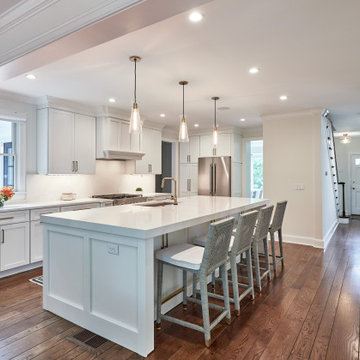
Ispirazione per una cucina classica di medie dimensioni con lavello a vasca singola, ante in stile shaker, ante bianche, top in quarzo composito, paraspruzzi bianco, paraspruzzi in quarzo composito, elettrodomestici in acciaio inossidabile, pavimento in legno massello medio, pavimento marrone e top bianco
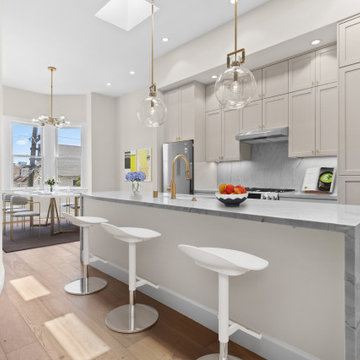
A Complete Remodel of an existing top floor unit in the Lower Haight district of San Francisco features open light filled spaces , Skylights and windows from the front to the rear yard.
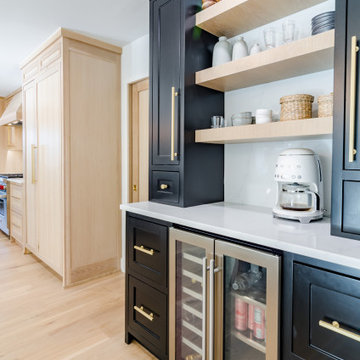
Esempio di una cucina classica di medie dimensioni con lavello stile country, ante in stile shaker, ante in legno chiaro, top in quarzo composito, paraspruzzi bianco, paraspruzzi in quarzo composito, elettrodomestici da incasso, parquet chiaro e top bianco

Immagine di una piccola cucina design con lavello sottopiano, ante lisce, ante in legno scuro, top in quarzo composito, paraspruzzi bianco, paraspruzzi in quarzo composito, elettrodomestici neri, pavimento in gres porcellanato, pavimento grigio e top bianco

Foto di una cucina scandinava di medie dimensioni con lavello a vasca singola, ante lisce, ante bianche, top in quarzo composito, paraspruzzi bianco, paraspruzzi in quarzo composito, elettrodomestici in acciaio inossidabile, pavimento in legno massello medio, pavimento marrone e top bianco
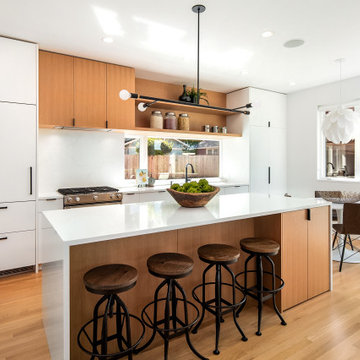
Photo by Amaryllis Lockhart
Idee per una cucina contemporanea di medie dimensioni con ante lisce, ante bianche, top in quarzo composito, paraspruzzi bianco, paraspruzzi in quarzo composito, elettrodomestici in acciaio inossidabile, parquet chiaro e top bianco
Idee per una cucina contemporanea di medie dimensioni con ante lisce, ante bianche, top in quarzo composito, paraspruzzi bianco, paraspruzzi in quarzo composito, elettrodomestici in acciaio inossidabile, parquet chiaro e top bianco
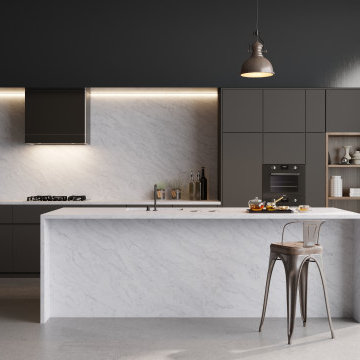
Kitchen application with Vicostone Volakano quartz used for the countertops, backsplash and waterfall kitchen island.
Idee per una grande cucina moderna con ante lisce, ante grigie, top in quarzo composito, paraspruzzi bianco, paraspruzzi in quarzo composito e top bianco
Idee per una grande cucina moderna con ante lisce, ante grigie, top in quarzo composito, paraspruzzi bianco, paraspruzzi in quarzo composito e top bianco

Зона столовой отделена от гостиной перегородкой из ржавых швеллеров, которая является опорой для брутального обеденного стола со столешницей из массива карагача с необработанными краями. Стулья вокруг стола относятся к эпохе европейского минимализма 70-х годов 20 века. Были перетянуты кожей коньячного цвета под стиль дивана изготовленного на заказ. Дровяной камин, обшитый керамогранитом с текстурой ржавого металла, примыкает к исторической белоснежной печи, обращенной в зону гостиной. Кухня зонирована от зоны столовой островом с барной столешницей. Подножье бара, сформировавшееся стихийно в результате неверно в полу выведенных водорозеток, было решено превратить в ступеньку, которая является излюбленным местом детей - на ней очень удобно сидеть в маленьком возрасте. Полы гостиной выложены из массива карагача тонированного в черный цвет.
Фасады кухни выполнены в отделке микроцементом, который отлично сочетается по цветовой гамме отдельной ТВ-зоной на серой мраморной панели и другими монохромными элементами интерьера.
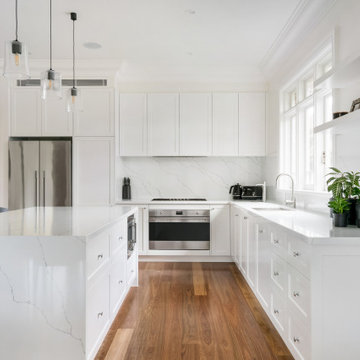
Esempio di una cucina classica di medie dimensioni con lavello a doppia vasca, ante in stile shaker, ante bianche, top in quarzo composito, paraspruzzi bianco, paraspruzzi in quarzo composito, elettrodomestici in acciaio inossidabile, pavimento in legno massello medio e top bianco
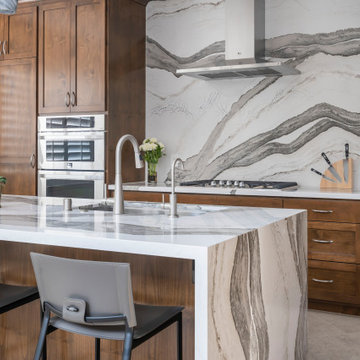
Dramatic, open and beautiful kitchen.
Foto di una grande cucina classica con lavello sottopiano, ante in stile shaker, ante in legno scuro, top in quarzo composito, paraspruzzi bianco, paraspruzzi in quarzo composito, elettrodomestici in acciaio inossidabile, pavimento con piastrelle in ceramica, pavimento beige e top bianco
Foto di una grande cucina classica con lavello sottopiano, ante in stile shaker, ante in legno scuro, top in quarzo composito, paraspruzzi bianco, paraspruzzi in quarzo composito, elettrodomestici in acciaio inossidabile, pavimento con piastrelle in ceramica, pavimento beige e top bianco
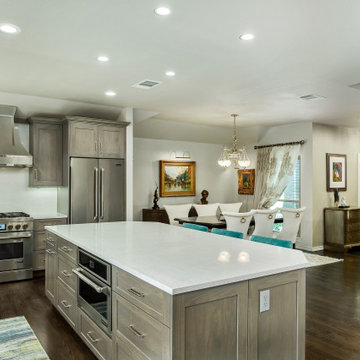
The view from the kitchen to the rest of the house was closed off and essentially non-existent. A small opening was a pinch point for guests, and the oversized pantry limited our original design. Opening up this wall was a must, while finding room for all of the appliances on existing walls.
By opening the wall between kitchen and dining room, you can see how easy it is to cook and welcome guests coming in the front door. The pantry was angled to create room for an oversized island in this smaller kitchen, and make room for 3 stools. Entertaining is now a dream in this home!
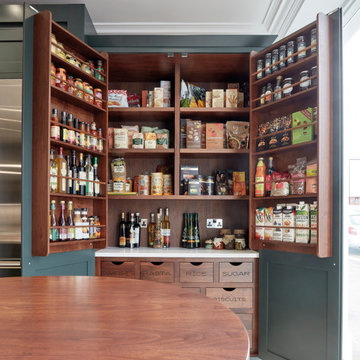
Reimagine your space with our stylish Harrington kitchen design. It features a host of practical features, including intelligent storage solutions, a central island and banked appliances, perfect for everyday living and entertaining.
Our burnished brass Harper handles works incredibly well with the inspiring natural tones of our Avocado green paint colour. At the same time, beautifully designed made-to-measure cabinets surround and conceal your appliances to create clearly defined zones for your culinary activities.
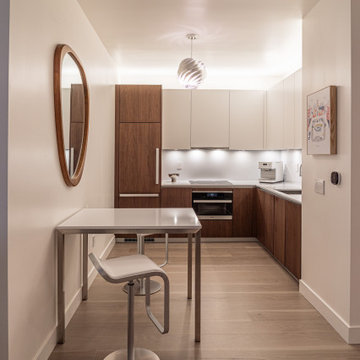
This goal of this studio condo remodel was to make the space feel like a high-end hotel suite. This condo is the client's city place - their home away from home and they wanted it to feel like a luxury escape. The walnut and white matte lacquer cabinets provide a crisp, yet warm and cozy feel in the space. The walnut bath vanity is a perfect contrast to the clean white walls and tile.

Immagine di una grande cucina tradizionale con lavello sottopiano, ante in stile shaker, ante verdi, top in quarzo composito, paraspruzzi bianco, paraspruzzi in quarzo composito, elettrodomestici in acciaio inossidabile, parquet chiaro, pavimento marrone, top bianco e soffitto ribassato
Cucine con paraspruzzi in quarzo composito - Foto e idee per arredare
14