Cucine con top in marmo e paraspruzzi in quarzo composito - Foto e idee per arredare
Filtra anche per:
Budget
Ordina per:Popolari oggi
1 - 20 di 99 foto
1 di 3

Esempio di una cucina lineare scandinava chiusa e di medie dimensioni con lavello sottopiano, ante con riquadro incassato, ante in legno chiaro, top in marmo, paraspruzzi bianco, paraspruzzi in quarzo composito, elettrodomestici bianchi, pavimento in gres porcellanato, nessuna isola, pavimento beige e top bianco
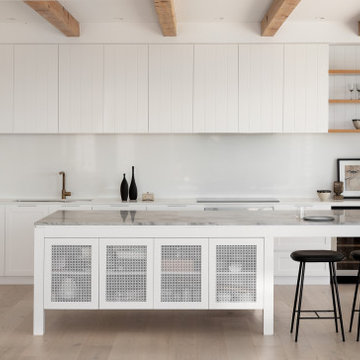
Natural timber beams and shelving ground the white colour scheme, while panelling and mesh cabinets add texture.
Immagine di una cucina design con ante bianche, top in marmo, paraspruzzi bianco, paraspruzzi in quarzo composito, parquet chiaro, top bianco e travi a vista
Immagine di una cucina design con ante bianche, top in marmo, paraspruzzi bianco, paraspruzzi in quarzo composito, parquet chiaro, top bianco e travi a vista
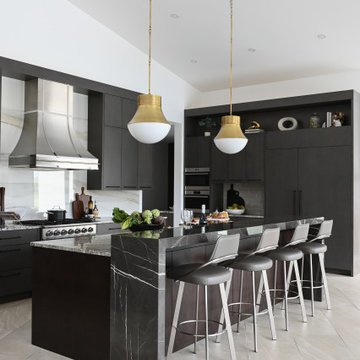
Ispirazione per un'ampia cucina design con ante lisce, ante in legno bruno, top in marmo, paraspruzzi bianco, paraspruzzi in quarzo composito, elettrodomestici in acciaio inossidabile, pavimento in gres porcellanato, top grigio e soffitto a volta
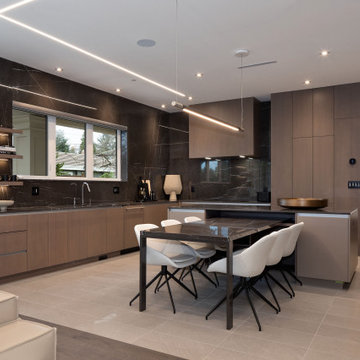
Ispirazione per un'ampia cucina minimalista con lavello a vasca singola, ante lisce, ante beige, top in marmo, paraspruzzi nero, paraspruzzi in quarzo composito, elettrodomestici in acciaio inossidabile, pavimento in gres porcellanato, pavimento beige e top marrone
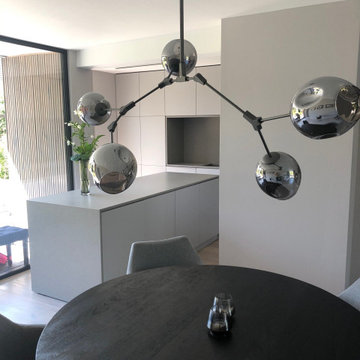
Immagine di una cucina moderna di medie dimensioni con lavello da incasso, ante lisce, ante grigie, top in marmo, paraspruzzi grigio, paraspruzzi in quarzo composito, parquet chiaro e top grigio
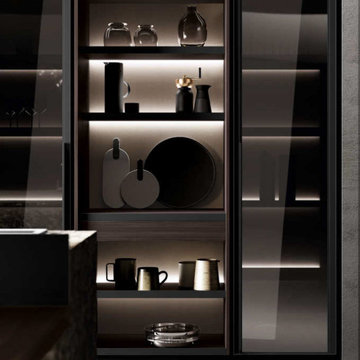
Step into this modern kitchen, a beautifully designed space where the standout feature is a stunning stone island. This central element commands attention, its natural veins and subtle color variations adding depth and visual interest. Complementing the clean lines of the cabinetry and sleek surfaces around, the stone island introduces a touch of natural elegance. In a harmonious blend of the contemporary and the timeless, this modern kitchen offers a stylish, functional space that invites you to gather, cook, and enjoy.

The architecture of this modern house has unique design features. The entrance foyer is bright and spacious with beautiful open frame stairs and large windows. The open-plan interior design combines the living room, dining room and kitchen providing an easy living with a stylish layout. The bathrooms and en-suites throughout the house complement the overall spacious feeling of the house.

Immagine di una grande cucina costiera con lavello sottopiano, ante in stile shaker, ante bianche, paraspruzzi bianco, paraspruzzi in quarzo composito, elettrodomestici in acciaio inossidabile, pavimento in gres porcellanato, pavimento grigio, top beige, soffitto in perlinato e top in marmo

Amazing Glamours Kitcen
Esempio di una grande cucina minimal con lavello sottopiano, ante in stile shaker, ante nere, top in marmo, paraspruzzi bianco, paraspruzzi in quarzo composito, elettrodomestici in acciaio inossidabile, pavimento in gres porcellanato, pavimento bianco, top bianco e travi a vista
Esempio di una grande cucina minimal con lavello sottopiano, ante in stile shaker, ante nere, top in marmo, paraspruzzi bianco, paraspruzzi in quarzo composito, elettrodomestici in acciaio inossidabile, pavimento in gres porcellanato, pavimento bianco, top bianco e travi a vista
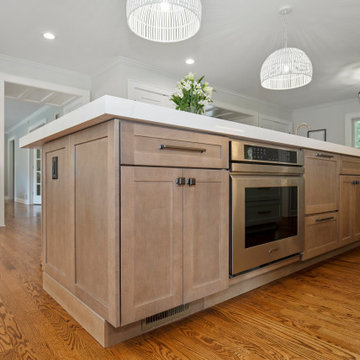
Flow is everything in this elegant ranch renovation. With entrances to the family room from the kitchen and amazing archways into the dining room and living room, this busy family now has the perfect plan for their new space.
Beautiful KRAFTMAID cabinets in Lyndale Maple Shaker. Dove White perimeter cabinets with Translucent Driftwood stain on the island. The tones are so warm and inviting with the POP of color from the black and gold Hood over the professional range.
A mitered edge counter on the island adds a modern touch to this elegant space.
DREAM...DESIGN...LIVE...

Craftsman modern kitchen with terrazzo flooring and all custome cabinetry and wood ceilings is stained black walnut. Custom doors in black walnut. Stickley furnishings, with a touch of modern accessories. Custom made wool area rugs for both dining room and greatroom. Walls opened up in back of great room to enjoy the beautiful view.
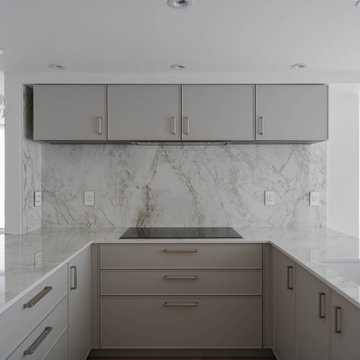
Light gray kitchen with white marble countertops
Ispirazione per una grande cucina minimalista con lavello sottopiano, ante a filo, ante grigie, paraspruzzi bianco, paraspruzzi in quarzo composito, elettrodomestici da incasso, parquet chiaro, penisola, pavimento marrone, top bianco e top in marmo
Ispirazione per una grande cucina minimalista con lavello sottopiano, ante a filo, ante grigie, paraspruzzi bianco, paraspruzzi in quarzo composito, elettrodomestici da incasso, parquet chiaro, penisola, pavimento marrone, top bianco e top in marmo
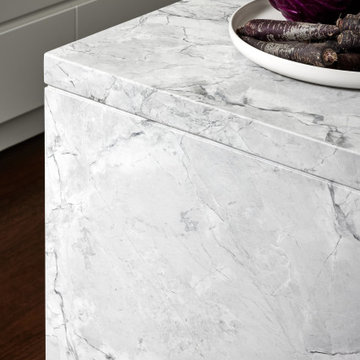
Contemporary white kitchen with marble island
Idee per un'ampia cucina contemporanea con lavello a doppia vasca, ante bianche, top in marmo, paraspruzzi bianco, paraspruzzi in quarzo composito, parquet scuro e top grigio
Idee per un'ampia cucina contemporanea con lavello a doppia vasca, ante bianche, top in marmo, paraspruzzi bianco, paraspruzzi in quarzo composito, parquet scuro e top grigio

Immagine di un'ampia cucina design con ante lisce, ante in legno bruno, top in marmo, paraspruzzi bianco, paraspruzzi in quarzo composito, elettrodomestici in acciaio inossidabile, pavimento in gres porcellanato, top grigio e soffitto a volta
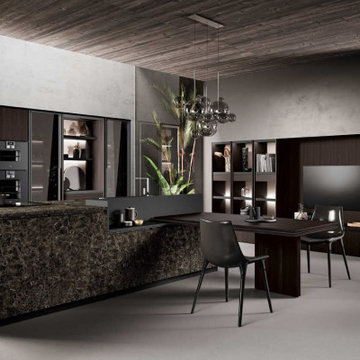
Step into this modern kitchen, a beautifully designed space where the standout feature is a stunning stone island. This central element commands attention, its natural veins and subtle color variations adding depth and visual interest. Complementing the clean lines of the cabinetry and sleek surfaces around, the stone island introduces a touch of natural elegance. In a harmonious blend of the contemporary and the timeless, this modern kitchen offers a stylish, functional space that invites you to gather, cook, and enjoy.
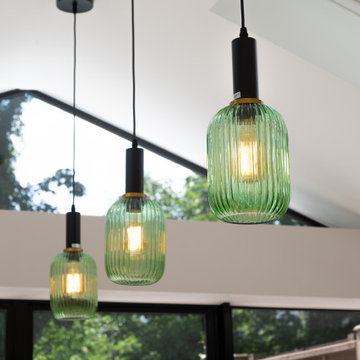
Drawing inspiration from the fluted design of the kitchen handles, we artfully carried the fluted glass into the green light fittings, skillfully weaving a sense of cohesion and elegance throughout the space.
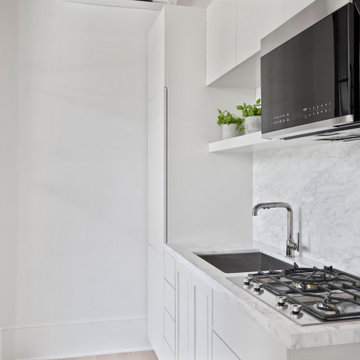
Ispirazione per una piccola cucina chic chiusa con lavello sottopiano, ante con riquadro incassato, ante bianche, top in marmo, paraspruzzi bianco, paraspruzzi in quarzo composito, elettrodomestici in acciaio inossidabile, parquet chiaro, pavimento beige e top bianco
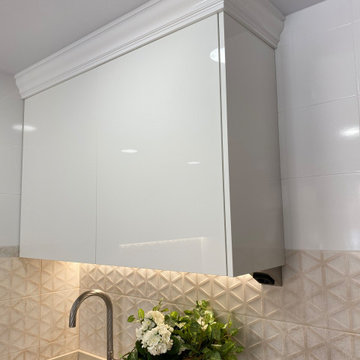
Foto di una cucina a L chic chiusa e di medie dimensioni con lavello integrato, ante con riquadro incassato, ante bianche, top in marmo, paraspruzzi bianco, paraspruzzi in quarzo composito, elettrodomestici bianchi, pavimento in gres porcellanato, pavimento beige, top beige e struttura in muratura
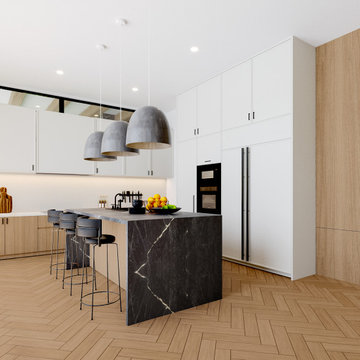
On the corner of Franklin and Mulholland, within Mulholland Scenic View Corridor, we created a rustic, modern barn home for some of our favorite repeat clients. This home was envisioned as a second family home on the property, with a recording studio and unbeatable views of the canyon. We designed a 2-story wall of glass to orient views as the home opens up to take advantage of the privacy created by mature trees and proper site placement. Large sliding glass doors allow for an indoor outdoor experience and flow to the rear patio and yard. The interior finishes include wood-clad walls, natural stone, and intricate herringbone floors, as well as wood beams, and glass railings. It is the perfect combination of rustic and modern. The living room and dining room feature a double height space with access to the secondary bedroom from a catwalk walkway, as well as an in-home office space. High ceilings and extensive amounts of glass allow for natural light to flood the home.
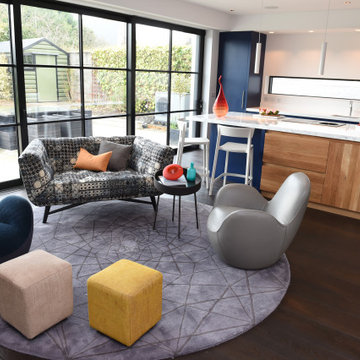
The architecture of this modern house has unique design features. The entrance foyer is bright and spacious with beautiful open frame stairs and large windows. The open-plan interior design combines the living room, dining room and kitchen providing an easy living with a stylish layout. The bathrooms and en-suites throughout the house complement the overall spacious feeling of the house.
Cucine con top in marmo e paraspruzzi in quarzo composito - Foto e idee per arredare
1