Cucine con paraspruzzi in pietra calcarea e paraspruzzi in travertino - Foto e idee per arredare
Filtra anche per:
Budget
Ordina per:Popolari oggi
101 - 120 di 8.940 foto
1 di 3

The kitchen is a mix of exquisite detail and simple design solutions. Cabinetry is installed with a 1" shadow line to create the illusion that it is floating beneath the counters. Fully integrated appliance panels add to the minimalist feel of the space and allow the range to be the focal center of the space.
Dave Adams Photography
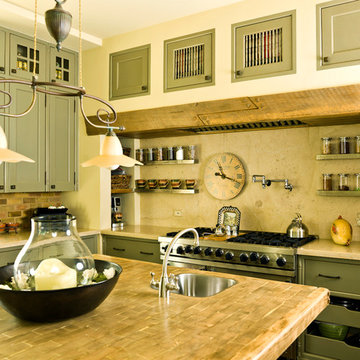
Idee per una cucina chic con top in legno, ante con riquadro incassato, ante verdi, elettrodomestici in acciaio inossidabile, paraspruzzi beige e paraspruzzi in pietra calcarea

Immagine di un'ampia cucina minimal con lavello a vasca singola, ante lisce, ante in legno scuro, top in granito, paraspruzzi grigio, paraspruzzi in pietra calcarea, elettrodomestici da incasso, parquet scuro, pavimento grigio e top nero

Esempio di una cucina nordica di medie dimensioni con lavello sottopiano, ante lisce, ante beige, top in quarzo composito, paraspruzzi beige, paraspruzzi in pietra calcarea, elettrodomestici neri, pavimento in laminato, penisola, pavimento marrone e top beige

Two-toned white and navy blue transitional kitchen with brass hardware and accents.
Custom Cabinetry: Thorpe Concepts
Photography: Young Glass Photography

This homes timeless design captures the essence of Santa Barbara Style. Indoor and outdoor spaces intertwine as you move from one to the other. Amazing views, intimately scaled spaces, subtle materials, thoughtfully detailed, and warmth from natural light are all elements that make this home feel so welcoming. The outdoor areas all have unique views and the property landscaping is well tailored to complement the architecture. We worked with the Client and Sharon Fannin interiors.

Idee per una grande cucina mediterranea con lavello sottopiano, ante con bugna sagomata, ante in legno bruno, top in granito, paraspruzzi beige, paraspruzzi in travertino, elettrodomestici in acciaio inossidabile, pavimento in cemento, 2 o più isole e pavimento multicolore
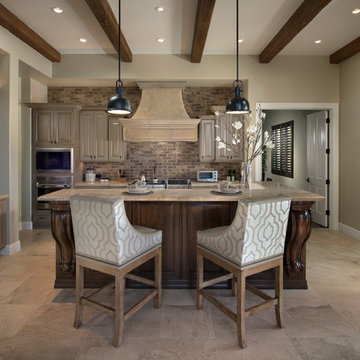
Baxter Imaging
Esempio di una cucina a L tradizionale con ante con bugna sagomata, ante beige, elettrodomestici da incasso e paraspruzzi in pietra calcarea
Esempio di una cucina a L tradizionale con ante con bugna sagomata, ante beige, elettrodomestici da incasso e paraspruzzi in pietra calcarea
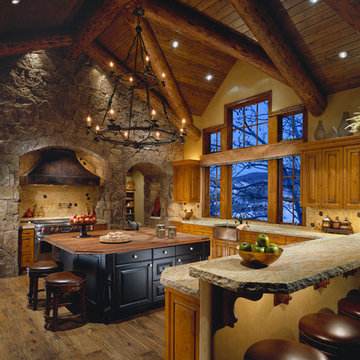
A kitchen that any cook would love to have- spacious, loads of counter space and state-of-the-art appliances – in a rustic mountain style home that brings the grandeur of the surroundings inside.
Photo credits: Design Directives, Dino Tonn
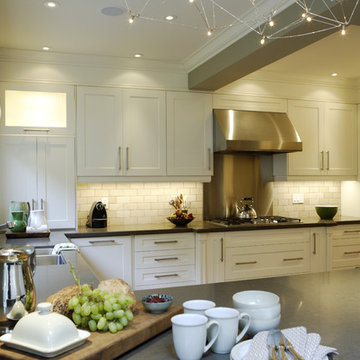
This project was initially a main floor renovation – the kitchen was old and dated and the layout was poor for entertaining.
Sounds simple enough, but it was only achieved by removing a trap door and the original external basement stairs and building a new side entrance to the lower level. From our first meeting I knew that the trap door was going to be the boss of the renovation – sometimes it’s the oddest things in a home that determine the course, size and scope of a project. We increased the size of the main floor by levelling of the back of the house; this increased the foot print in the kitchen and brought in much more natural light. Custom millwork and plaster mouldings were designed and installed in every room. Lighting was updated and new furniture and soft-furnishings were designed and sourced. On the second floor we renovated the master bedroom and the dressing room. In the basement we dug down, greatly improving the head height and formed a cozy media room and a lux laundry and mudroom.
Before and after photographs can be found on our website.
Photography by Tim McGhie
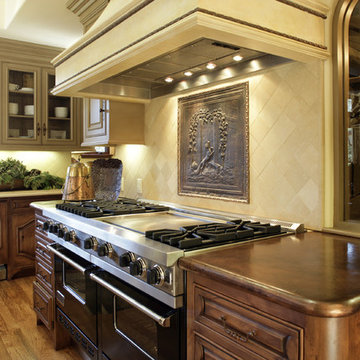
This Tuscan beauty is a perfect family getaway. A grand entrance flows into an elongated foyer with a stone and wood inlay floor, a box beam ceiling, and an impressive fireplace that lavishly separates the living and dining rooms. The kitchen is built to handle seven children, including copper-hammered countertops intended to age gracefully. The master bath features a celestial window bridge, which continues above a separate tub and shower. Outside, a corridor of perfectly aligned Palladian columns forms a covered portico. The columns support seven cast concrete arches.

S'inspirer du colombage, le décor de la
maçonnerie de façade, en
jouant des pleins et des
vides, mais aussi des lignes
horizontales et verticales
Esempio di una cucina minimal chiusa e di medie dimensioni con lavello sottopiano, top piastrellato, paraspruzzi beige, paraspruzzi in travertino, elettrodomestici in acciaio inossidabile, pavimento con piastrelle in ceramica, pavimento beige e top beige
Esempio di una cucina minimal chiusa e di medie dimensioni con lavello sottopiano, top piastrellato, paraspruzzi beige, paraspruzzi in travertino, elettrodomestici in acciaio inossidabile, pavimento con piastrelle in ceramica, pavimento beige e top beige
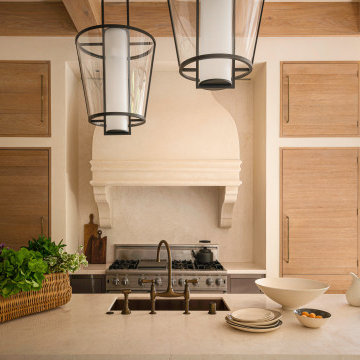
Idee per una cucina con top in pietra calcarea, paraspruzzi in pietra calcarea, elettrodomestici in acciaio inossidabile, pavimento in pietra calcarea e travi a vista

Ispirazione per una cucina nordica di medie dimensioni con lavello a doppia vasca, ante lisce, ante in legno chiaro, top in saponaria, paraspruzzi beige, paraspruzzi in travertino, elettrodomestici in acciaio inossidabile, parquet chiaro, pavimento beige e top beige

This kitchen remodel has a 5 foot Galley Workstation with a 36" induction cook top opposite it in the island. The ceiling exhaust hood provides lighting for the island.
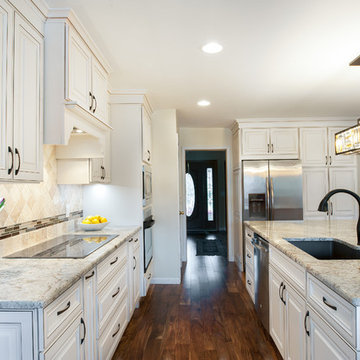
Idee per una grande cucina classica con lavello sottopiano, ante con bugna sagomata, ante bianche, top in granito, paraspruzzi beige, paraspruzzi in pietra calcarea, elettrodomestici in acciaio inossidabile, pavimento in legno massello medio, pavimento marrone e top beige
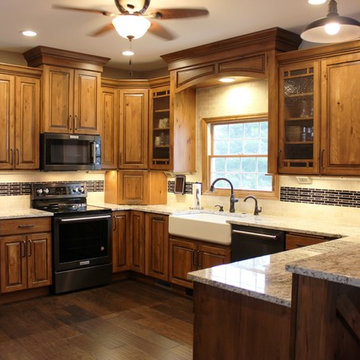
A rural Kewanee home gets a remodeled kitchen featuring Rustic Beech cabinetry and White Sand Granite tops, Black Stainless Steel appliances, and the legrand undercabinet lighting system. Kitchen remodeled from start to finish by Village Home Stores.
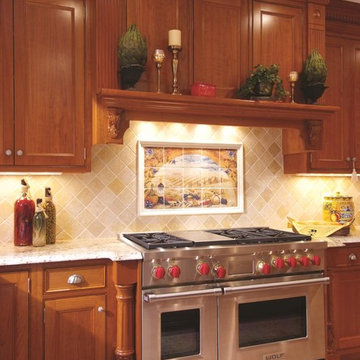
Features: Custom Wood Hood with Enkeboll Corbels # CBL-AO0; Dentil Moulding; Wine Rack; Custom Island with Enkeboll Corbels # CBL-AMI; Beadboard; Cherry Wood Appliance Panels; Fluted Pilasters
Cabinets: Honey Brook Custom Cabinets in Cherry Wood with Nutmeg Finish; New Canaan Beaded Flush Inset Door Style
Countertops: 3cm Roman Gold Granite with Waterfall Edge
Photographs by Apertures, Inc.
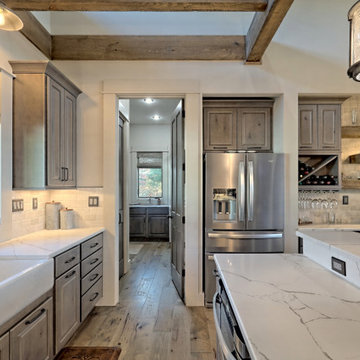
Beautiful cozy cabin in Blue Ridge Georgia.
Cabinetry: Rustic Maple wood with Silas stain and a nickle glaze, Full overlay raised panel doors with slab drawer fronts. Countertops are quartz. Beautiful ceiling details!!
Wine bar features lovely floating shelves and a great wine bottle storage area.

Purser Architectural Custom Home Design built by CAM Builders LLC
Foto di una grande cucina mediterranea con lavello a doppia vasca, ante con bugna sagomata, top in granito, paraspruzzi bianco, paraspruzzi in travertino, elettrodomestici in acciaio inossidabile, pavimento in legno massello medio, 2 o più isole, pavimento marrone, top beige e ante in legno bruno
Foto di una grande cucina mediterranea con lavello a doppia vasca, ante con bugna sagomata, top in granito, paraspruzzi bianco, paraspruzzi in travertino, elettrodomestici in acciaio inossidabile, pavimento in legno massello medio, 2 o più isole, pavimento marrone, top beige e ante in legno bruno
Cucine con paraspruzzi in pietra calcarea e paraspruzzi in travertino - Foto e idee per arredare
6