Cucine con paraspruzzi in marmo e elettrodomestici neri - Foto e idee per arredare
Filtra anche per:
Budget
Ordina per:Popolari oggi
101 - 120 di 4.140 foto
1 di 3
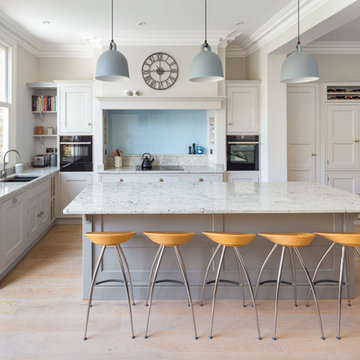
A beautifully balanced Kitchen design, stunning light cool colours with chrome accents.
Esempio di una grande cucina classica con lavello da incasso, ante in stile shaker, ante beige, top in marmo, paraspruzzi beige, paraspruzzi in marmo, elettrodomestici neri, parquet chiaro, pavimento beige e top beige
Esempio di una grande cucina classica con lavello da incasso, ante in stile shaker, ante beige, top in marmo, paraspruzzi beige, paraspruzzi in marmo, elettrodomestici neri, parquet chiaro, pavimento beige e top beige
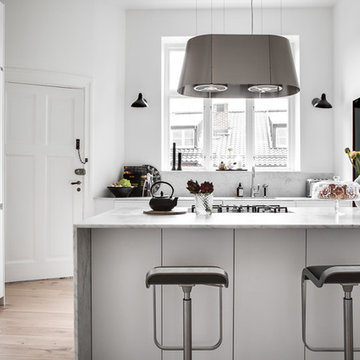
Carefully mixing Ikea cupboards with higher end appliances and custom marble can keep your kitchen refresh costs lower.
Foto di un grande cucina con isola centrale scandinavo chiuso con lavello integrato, ante lisce, ante bianche, top in marmo, paraspruzzi bianco, paraspruzzi in marmo, elettrodomestici neri, parquet chiaro e top bianco
Foto di un grande cucina con isola centrale scandinavo chiuso con lavello integrato, ante lisce, ante bianche, top in marmo, paraspruzzi bianco, paraspruzzi in marmo, elettrodomestici neri, parquet chiaro e top bianco
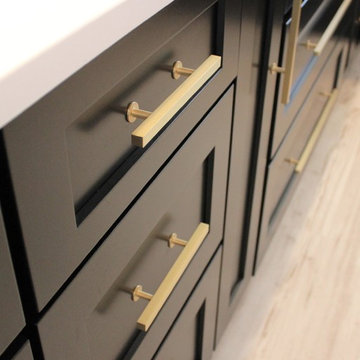
Black and White painted cabinetry paired with White Quartz and gold accents. A Black Stainless Steel appliance package completes the look in this remodeled Coal Valley, IL kitchen.
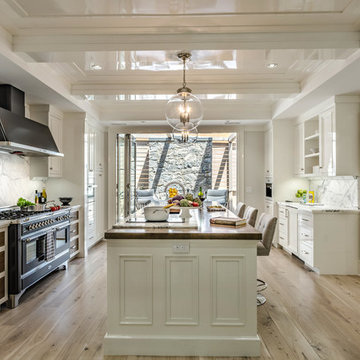
The coffee bar on the upper right is fitted with an undercounter fridge and a built-in Miele coffee maker.
Immagine di una cucina chic di medie dimensioni con lavello sottopiano, ante lisce, ante bianche, top in marmo, paraspruzzi bianco, paraspruzzi in marmo, elettrodomestici neri e pavimento in legno massello medio
Immagine di una cucina chic di medie dimensioni con lavello sottopiano, ante lisce, ante bianche, top in marmo, paraspruzzi bianco, paraspruzzi in marmo, elettrodomestici neri e pavimento in legno massello medio

Vista della zona cucina con isola.
Immagine di una grande cucina moderna con lavello a doppia vasca, ante a filo, ante bianche, top in quarzite, paraspruzzi nero, paraspruzzi in marmo, elettrodomestici neri, pavimento in marmo, pavimento nero, top bianco, soffitto ribassato e parquet e piastrelle
Immagine di una grande cucina moderna con lavello a doppia vasca, ante a filo, ante bianche, top in quarzite, paraspruzzi nero, paraspruzzi in marmo, elettrodomestici neri, pavimento in marmo, pavimento nero, top bianco, soffitto ribassato e parquet e piastrelle
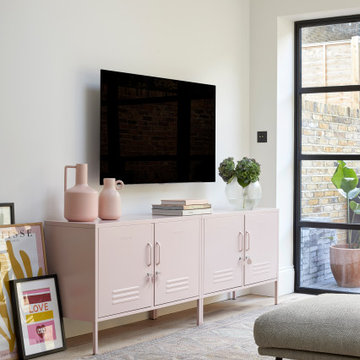
Introducing a ground floor flat within a classic Victorian terrace house, enhanced by a captivating modern L-Shape extension. This residence pays homage to its Victorian heritage while elevating both its aesthetic and practical appeal for modern living. Nestled within these walls is a young family, comprising a couple and their newborn.
A comprehensive back-to-brick renovation has transformed every room, shaping the flat into a beautiful and functional haven for family life. The thoughtful redesign encompasses a side return extension, a modernized kitchen, inviting bedrooms, an upgraded bathroom, a welcoming hallway, and a charming city courtyard garden.
The kitchen has become the heart of this home, where an open plan kitchen and living room seamlessly integrate, expanding the footprint to include an extra bedroom. The end result is not only practical and aesthetically pleasing but has also added significant value to the ground floor flat.

Foto di una cucina design di medie dimensioni con lavello da incasso, ante lisce, ante grigie, top in marmo, paraspruzzi giallo, paraspruzzi in marmo, elettrodomestici neri, pavimento in legno massello medio e top bianco
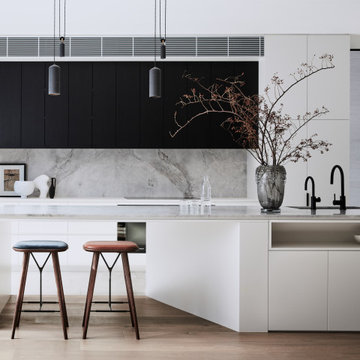
Immagine di una grande cucina design con lavello a doppia vasca, ante lisce, ante bianche, top in marmo, paraspruzzi grigio, paraspruzzi in marmo, elettrodomestici neri, pavimento in legno massello medio, pavimento marrone e top grigio

Modèle : E-sign EGGERSMANN
Lignes pures d’un bois clair, les vagues immobiles du marbre comme tableau :
de la sérénité, un parfum de campagne avec une pointe d’exotisme pour célébrer la douceur de vivre au pays des Guinguettes.
Plan en marbre OLYMPE – finition placage Bois et laque mate –
table de cuisson NOVY
fours V-ZUG
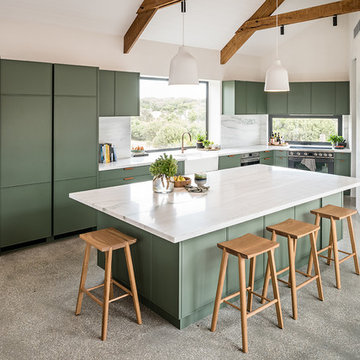
This project was part of Channel Nine's 2019 TV program 'Love Shack' where LTKI collaborated with homeowners and renovation specialists Deanne & Darren Jolly. The 'Love Shack' is situated in the beautiful coastal town of Fingal on Victoria's Mornington Peninsula. Dea & Darren transformed a small and dated 3 bedroom 'shack' into a stunning family home with a significant extension and redesign of the whole property. Let's Talk Kitchens & Interiors' Managing Director Rex Hirst was engaged to design and build all of the cabinetry for the project including kitchen, scullery, mudroom, laundry, bathroom vanities, entertainment units, master walk-in-robe and wardrobes. We think the combination of Dea's honed eye for colour and style and Rex's skills in spatial planning and Interior Design have culminated in a truly spectacular family home. Designer: Rex Hirst Photography By: Tim Turner

All white Transitional kitchen with Calacatta Gold slab marble counter tops, island (with waterfall edge) and range backsplash. Black and brass fixtures and accents provide an elegant finishes and diagonal coffered ceiling and light hardwood flooring provide warmth to this beautiful kitchen.
Architect: Hierarchy Architecture + Design, PLLC
Interior Designer: JSE Interior Designs
Builder: True North
Photographer: Adam Kane Macchia
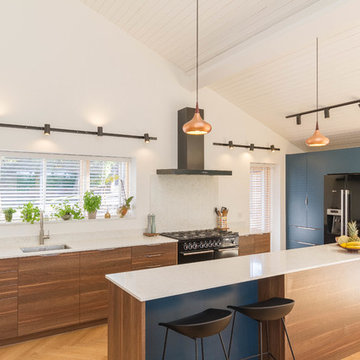
Immagine di una cucina nordica di medie dimensioni con ante lisce, top in granito, paraspruzzi grigio, paraspruzzi in marmo, elettrodomestici neri, parquet chiaro, pavimento beige, top bianco, lavello sottopiano e ante blu

Black and White painted cabinetry paired with White Quartz and gold accents. A Black Stainless Steel appliance package completes the look in this remodeled Coal Valley, IL kitchen.
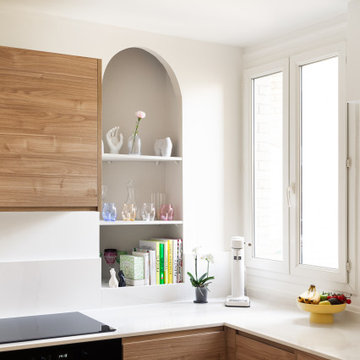
• PROJET VALENTINA & HENRI •
L’arche permet de créer une belle profondeur empreinte de douceur.
Foto di una cucina minimalista di medie dimensioni con lavello integrato, ante a filo, ante in legno chiaro, top in quarzite, paraspruzzi bianco, paraspruzzi in marmo, elettrodomestici neri, pavimento beige e top bianco
Foto di una cucina minimalista di medie dimensioni con lavello integrato, ante a filo, ante in legno chiaro, top in quarzite, paraspruzzi bianco, paraspruzzi in marmo, elettrodomestici neri, pavimento beige e top bianco
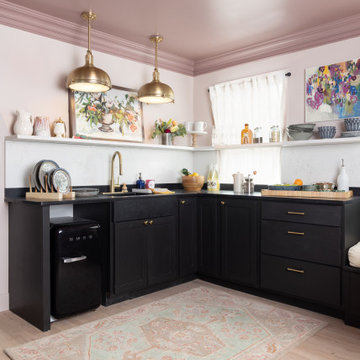
Idee per una piccola cucina classica con lavello sottopiano, ante con riquadro incassato, ante nere, top in marmo, paraspruzzi bianco, paraspruzzi in marmo, elettrodomestici neri, parquet chiaro, nessuna isola, pavimento marrone e top nero

Industrial/Transitional Kitchen Design, charcoal gray lacquer, with brass buster + punch hardware and light matched
Immagine di una cucina classica di medie dimensioni con lavello sottopiano, ante a filo, ante grigie, top in quarzite, paraspruzzi blu, paraspruzzi in marmo, elettrodomestici neri, pavimento in ardesia, pavimento grigio e top blu
Immagine di una cucina classica di medie dimensioni con lavello sottopiano, ante a filo, ante grigie, top in quarzite, paraspruzzi blu, paraspruzzi in marmo, elettrodomestici neri, pavimento in ardesia, pavimento grigio e top blu
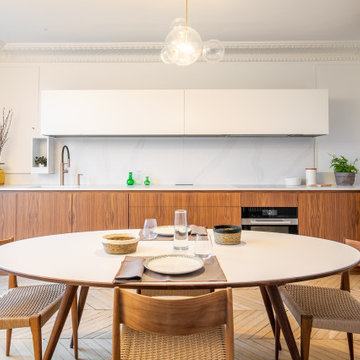
Ispirazione per una grande cucina minimal con lavello sottopiano, ante in legno chiaro, top in quarzite, paraspruzzi bianco, paraspruzzi in marmo, elettrodomestici neri, top bianco, ante lisce, pavimento in legno massello medio e pavimento marrone
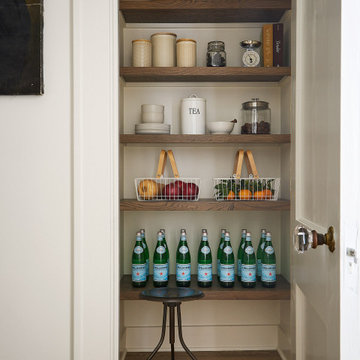
Esempio di una piccola cucina chic con nessun'anta, ante in legno scuro, pavimento in legno massello medio, pavimento marrone, lavello sottopiano, top in legno, paraspruzzi grigio, paraspruzzi in marmo, elettrodomestici neri e top marrone
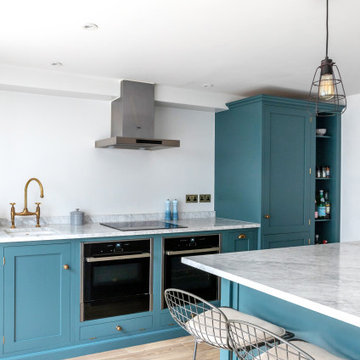
Immagine di una cucina moderna di medie dimensioni con lavello da incasso, ante in stile shaker, ante verdi, top in marmo, paraspruzzi grigio, paraspruzzi in marmo, elettrodomestici neri, parquet chiaro, pavimento marrone e top grigio
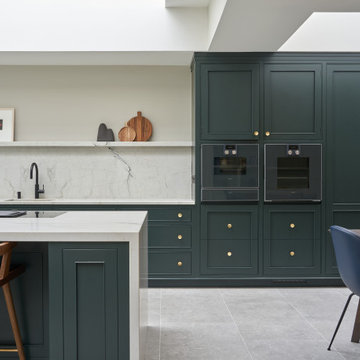
Esempio di una cucina chic con lavello sottopiano, ante con riquadro incassato, ante verdi, top in marmo, paraspruzzi multicolore, paraspruzzi in marmo, elettrodomestici neri, pavimento grigio e top multicolore
Cucine con paraspruzzi in marmo e elettrodomestici neri - Foto e idee per arredare
6