Cucine con paraspruzzi in marmo e elettrodomestici neri - Foto e idee per arredare
Filtra anche per:
Budget
Ordina per:Popolari oggi
1 - 20 di 4.114 foto

La Cucina: qui i protagonisti sono materiali e colori, dal top in gres effetto marmo di piano e penisola, al legno massello del tavolo, alle due tonalità di grigio della cucina su misura, in un deciso contrasto cromatico con il pavimento in gres effetto legno, connubio perfetto di tradizione e modernità.

Weather House is a bespoke home for a young, nature-loving family on a quintessentially compact Northcote block.
Our clients Claire and Brent cherished the character of their century-old worker's cottage but required more considered space and flexibility in their home. Claire and Brent are camping enthusiasts, and in response their house is a love letter to the outdoors: a rich, durable environment infused with the grounded ambience of being in nature.
From the street, the dark cladding of the sensitive rear extension echoes the existing cottage!s roofline, becoming a subtle shadow of the original house in both form and tone. As you move through the home, the double-height extension invites the climate and native landscaping inside at every turn. The light-bathed lounge, dining room and kitchen are anchored around, and seamlessly connected to, a versatile outdoor living area. A double-sided fireplace embedded into the house’s rear wall brings warmth and ambience to the lounge, and inspires a campfire atmosphere in the back yard.
Championing tactility and durability, the material palette features polished concrete floors, blackbutt timber joinery and concrete brick walls. Peach and sage tones are employed as accents throughout the lower level, and amplified upstairs where sage forms the tonal base for the moody main bedroom. An adjacent private deck creates an additional tether to the outdoors, and houses planters and trellises that will decorate the home’s exterior with greenery.
From the tactile and textured finishes of the interior to the surrounding Australian native garden that you just want to touch, the house encapsulates the feeling of being part of the outdoors; like Claire and Brent are camping at home. It is a tribute to Mother Nature, Weather House’s muse.

Immagine di una grande cucina contemporanea con lavello integrato, ante nere, top in marmo, paraspruzzi multicolore, paraspruzzi in marmo, elettrodomestici neri, pavimento in gres porcellanato, pavimento grigio e top multicolore

We collaborated closely with our client’s interior designer to create this alluring space. What really stands out is the homely yet sophisticated atmosphere we managed to achieve. Our exclusive inset handles in Satin Nickel paired with Little Greene’s Lead Grey bring a cool, clean edge to the cabinetry. Large skylights and Crittall doors allow natural light to permeate the room, adding to the fresh and airy ambiance.

A historic London townhouse, redesigned by Rose Narmani Interiors.
Idee per un grande cucina con isola centrale minimal con lavello da incasso, ante lisce, ante blu, top in marmo, paraspruzzi bianco, paraspruzzi in marmo, elettrodomestici neri, pavimento in bambù, pavimento beige e top bianco
Idee per un grande cucina con isola centrale minimal con lavello da incasso, ante lisce, ante blu, top in marmo, paraspruzzi bianco, paraspruzzi in marmo, elettrodomestici neri, pavimento in bambù, pavimento beige e top bianco
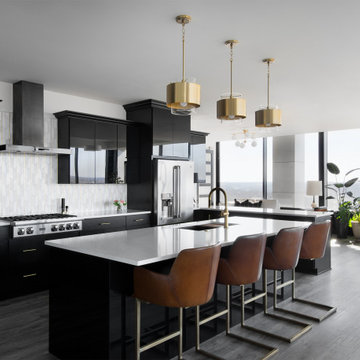
Foto di una grande cucina design con lavello sottopiano, ante lisce, ante nere, top in quarzo composito, paraspruzzi bianco, paraspruzzi in marmo, elettrodomestici neri, pavimento in vinile, pavimento grigio e top bianco
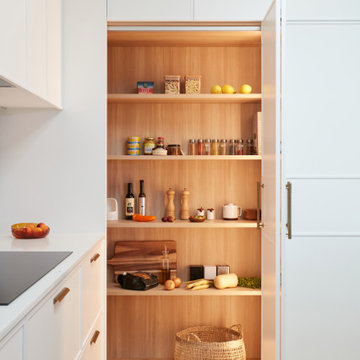
Photos by Jacqui Turk
Idee per una cucina design di medie dimensioni con lavello a vasca singola, ante in stile shaker, ante bianche, top in marmo, paraspruzzi bianco, paraspruzzi in marmo, elettrodomestici neri, parquet chiaro, pavimento marrone e top bianco
Idee per una cucina design di medie dimensioni con lavello a vasca singola, ante in stile shaker, ante bianche, top in marmo, paraspruzzi bianco, paraspruzzi in marmo, elettrodomestici neri, parquet chiaro, pavimento marrone e top bianco

Sage green kitchen and open plan living space in a newly converted Victorian terrace flat.
Esempio di una cucina scandinava di medie dimensioni con lavello stile country, ante lisce, ante verdi, paraspruzzi bianco, paraspruzzi in marmo, elettrodomestici neri, pavimento in legno massello medio, nessuna isola, pavimento beige, top bianco e top in quarzite
Esempio di una cucina scandinava di medie dimensioni con lavello stile country, ante lisce, ante verdi, paraspruzzi bianco, paraspruzzi in marmo, elettrodomestici neri, pavimento in legno massello medio, nessuna isola, pavimento beige, top bianco e top in quarzite

Featuring a handmade, hand-painted kitchen, with marble surfaces and warm metal tones throughout.
Idee per una grande cucina classica con lavello da incasso, ante in stile shaker, ante in legno chiaro, top in marmo, paraspruzzi bianco, paraspruzzi in marmo, elettrodomestici neri, pavimento in pietra calcarea, pavimento beige, top bianco e soffitto a volta
Idee per una grande cucina classica con lavello da incasso, ante in stile shaker, ante in legno chiaro, top in marmo, paraspruzzi bianco, paraspruzzi in marmo, elettrodomestici neri, pavimento in pietra calcarea, pavimento beige, top bianco e soffitto a volta

The Atherton House is a family compound for a professional couple in the tech industry, and their two teenage children. After living in Singapore, then Hong Kong, and building homes there, they looked forward to continuing their search for a new place to start a life and set down roots.
The site is located on Atherton Avenue on a flat, 1 acre lot. The neighboring lots are of a similar size, and are filled with mature planting and gardens. The brief on this site was to create a house that would comfortably accommodate the busy lives of each of the family members, as well as provide opportunities for wonder and awe. Views on the site are internal. Our goal was to create an indoor- outdoor home that embraced the benign California climate.
The building was conceived as a classic “H” plan with two wings attached by a double height entertaining space. The “H” shape allows for alcoves of the yard to be embraced by the mass of the building, creating different types of exterior space. The two wings of the home provide some sense of enclosure and privacy along the side property lines. The south wing contains three bedroom suites at the second level, as well as laundry. At the first level there is a guest suite facing east, powder room and a Library facing west.
The north wing is entirely given over to the Primary suite at the top level, including the main bedroom, dressing and bathroom. The bedroom opens out to a roof terrace to the west, overlooking a pool and courtyard below. At the ground floor, the north wing contains the family room, kitchen and dining room. The family room and dining room each have pocketing sliding glass doors that dissolve the boundary between inside and outside.
Connecting the wings is a double high living space meant to be comfortable, delightful and awe-inspiring. A custom fabricated two story circular stair of steel and glass connects the upper level to the main level, and down to the basement “lounge” below. An acrylic and steel bridge begins near one end of the stair landing and flies 40 feet to the children’s bedroom wing. People going about their day moving through the stair and bridge become both observed and observer.
The front (EAST) wall is the all important receiving place for guests and family alike. There the interplay between yin and yang, weathering steel and the mature olive tree, empower the entrance. Most other materials are white and pure.
The mechanical systems are efficiently combined hydronic heating and cooling, with no forced air required.

Complete transformation of 1950s single storey residence to a luxury modern double storey home
Foto di una cucina moderna di medie dimensioni con lavello da incasso, top in marmo, paraspruzzi bianco, paraspruzzi in marmo, elettrodomestici neri, pavimento in marmo, pavimento bianco e top bianco
Foto di una cucina moderna di medie dimensioni con lavello da incasso, top in marmo, paraspruzzi bianco, paraspruzzi in marmo, elettrodomestici neri, pavimento in marmo, pavimento bianco e top bianco

BOLD MINIMAL
- Matte black polyurethane custom built cabinetry
- Walk in pantry
- Natural 'Super White' Dolomite stone was used throughout this job, on the splashback, benchtops and on the all the island details
- Recessed LED strip lighting to the underside of the cabinetry and island
- Integrated french door fridge & freezer
- Blum hardware
Sheree Bounassif, Kitchens by Emanuel

Immagine di una piccola cucina tradizionale con lavello sottopiano, nessun'anta, ante in legno scuro, top in legno, paraspruzzi grigio, paraspruzzi in marmo, elettrodomestici neri, pavimento in legno massello medio, pavimento marrone e top marrone

Esempio di una grande cucina minimal con lavello sottopiano, ante lisce, ante nere, top in legno, paraspruzzi nero, paraspruzzi in marmo, elettrodomestici neri, pavimento con piastrelle in ceramica, penisola, pavimento grigio e top beige
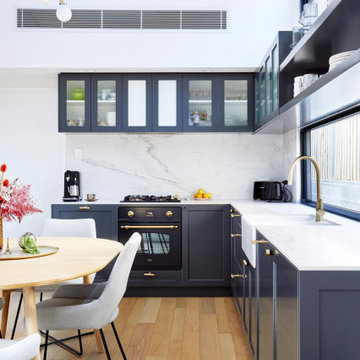
La cuisine ouverte dans une teinte gris foncé. Robinetterie et poignées dorées. Etagères ouvertes pour exposer la jolie vaisselle. Crédence vitrée.
Esempio di una cucina tradizionale di medie dimensioni con lavello a doppia vasca, ante in stile shaker, ante grigie, top in marmo, paraspruzzi bianco, paraspruzzi in marmo, elettrodomestici neri, parquet chiaro, nessuna isola, pavimento beige e top bianco
Esempio di una cucina tradizionale di medie dimensioni con lavello a doppia vasca, ante in stile shaker, ante grigie, top in marmo, paraspruzzi bianco, paraspruzzi in marmo, elettrodomestici neri, parquet chiaro, nessuna isola, pavimento beige e top bianco

Esempio di una grande cucina moderna con lavello a doppia vasca, ante nere, top in marmo, paraspruzzi bianco, paraspruzzi in marmo, elettrodomestici neri, parquet scuro, pavimento nero e top bianco
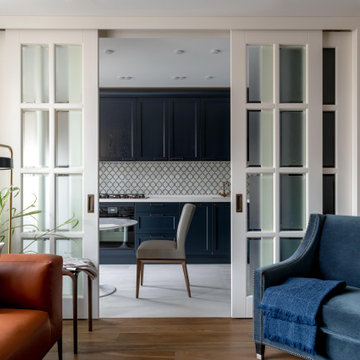
Кухня разделена с гостиной высокими раздвижными дверьми
Esempio di una cucina tradizionale di medie dimensioni con lavello sottopiano, ante con riquadro incassato, ante blu, top in quarzo composito, paraspruzzi bianco, paraspruzzi in marmo, elettrodomestici neri, pavimento in gres porcellanato, pavimento bianco e top bianco
Esempio di una cucina tradizionale di medie dimensioni con lavello sottopiano, ante con riquadro incassato, ante blu, top in quarzo composito, paraspruzzi bianco, paraspruzzi in marmo, elettrodomestici neri, pavimento in gres porcellanato, pavimento bianco e top bianco
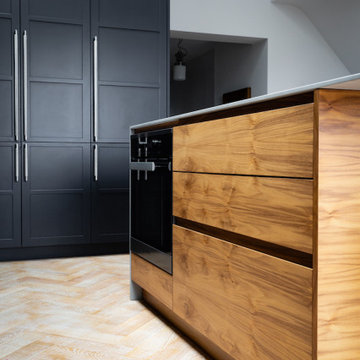
Bespoke clean-lined cabinetry, in critall-style, painted in Farrow & Ball Railings (blue and black) and teamed with accents of American Black walnut, Neolith Cement sintered stone surface and backlit Bianco Calcite marble.
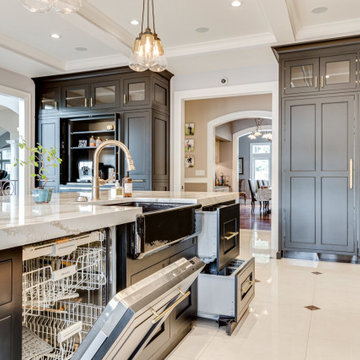
A perspective view into the chef's work area featuring: Dual Dish-wash options in both a full size Miele and a double dish-wash drawer by Fisher Paykel, both finished with matching custom panel fronts.

In this kitchen renovation project, the client
wanted to simplify the layout and update
the look of the space. This beautiful rustic
multi-finish cabinetry showcases the Dekton
and Quartz countertops with two Galley
workstations and custom natural hickory floors.
The kitchen area has separate spaces
designated for cleaning, baking, prepping,
cooking and a drink station. A fireplace and
spacious chair were also added for the client
to relax in while drinking his morning coffee.
The designer created a customized organization
plan to maximize the space and reduce clutter
in the cabinetry tailored to meet the client’s wants and needs.
Cucine con paraspruzzi in marmo e elettrodomestici neri - Foto e idee per arredare
1