Cucine con paraspruzzi in legno e parquet scuro - Foto e idee per arredare
Filtra anche per:
Budget
Ordina per:Popolari oggi
1 - 20 di 985 foto
1 di 3

Smooth Concrete counter tops with pendant lighting.
Photographer: Rob Karosis
Idee per un grande cucina con isola centrale country con lavello a vasca singola, ante in stile shaker, ante grigie, top in cemento, paraspruzzi bianco, paraspruzzi in legno, elettrodomestici in acciaio inossidabile, parquet scuro, pavimento marrone e top nero
Idee per un grande cucina con isola centrale country con lavello a vasca singola, ante in stile shaker, ante grigie, top in cemento, paraspruzzi bianco, paraspruzzi in legno, elettrodomestici in acciaio inossidabile, parquet scuro, pavimento marrone e top nero

Family members enter this kitchen from the mud room where they are right at home in this friendly space.
The Kitchens central banquette island seats six on cozy upholstered benches with another two diners at the ends. There is table seating for EIGHT plus the back side boasts raised seating for four more on swiveling bar stools.
The show-stopping coffered ceiling was custom designed and features beaded paneling, recessed can lighting and dramatic crown molding.
The counters are made of Labradorite which is often associated with jewels. It's iridescent sparkle adds glamour without being too loud.
The wood paneled backsplash allows the cabinetry to blend in. There is glazed subway tile behind the range.
This lovely home features an open concept space with the kitchen at the heart. Built in the late 1990's the prior kitchen was cherry, but dark, and the new family needed a fresh update.
This great space was a collaboration between many talented folks including but not limited to the team at Delicious Kitchens & Interiors, LLC, L. Newman and Associates/Paul Mansback, Inc with Leslie Rifkin and Emily Shakra. Additional contributions from the homeowners and Belisle Granite.
John C. Hession Photographer
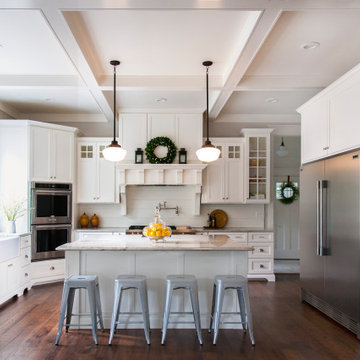
This was a new construction kitchen. The family wanted white cabinets with a bit of a farmhouse feel.
Immagine di una grande cucina country chiusa con lavello stile country, ante in stile shaker, ante bianche, top in quarzite, paraspruzzi bianco, paraspruzzi in legno, elettrodomestici in acciaio inossidabile, pavimento marrone, top grigio e parquet scuro
Immagine di una grande cucina country chiusa con lavello stile country, ante in stile shaker, ante bianche, top in quarzite, paraspruzzi bianco, paraspruzzi in legno, elettrodomestici in acciaio inossidabile, pavimento marrone, top grigio e parquet scuro

Ispirazione per una cucina country con ante lisce, ante bianche, paraspruzzi grigio, paraspruzzi in legno, elettrodomestici in acciaio inossidabile, parquet scuro, pavimento nero e top grigio

Ispirazione per una cucina design di medie dimensioni con lavello a doppia vasca, ante in stile shaker, ante in legno bruno, top in superficie solida, paraspruzzi marrone, paraspruzzi in legno, elettrodomestici in acciaio inossidabile, parquet scuro e penisola

Michael Lee
Ispirazione per una cucina country di medie dimensioni con ante di vetro, elettrodomestici bianchi, lavello stile country, paraspruzzi bianco, top in superficie solida, paraspruzzi in legno, parquet scuro, pavimento marrone e ante nere
Ispirazione per una cucina country di medie dimensioni con ante di vetro, elettrodomestici bianchi, lavello stile country, paraspruzzi bianco, top in superficie solida, paraspruzzi in legno, parquet scuro, pavimento marrone e ante nere
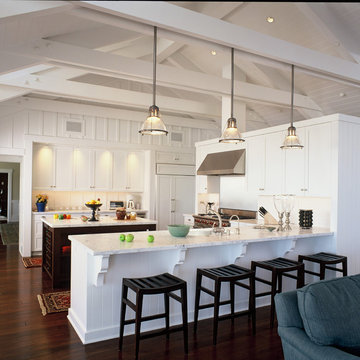
Ispirazione per una grande cucina stile marinaro con elettrodomestici da incasso, top in marmo, lavello sottopiano, ante bianche, paraspruzzi bianco, parquet scuro, ante in stile shaker, paraspruzzi in legno e struttura in muratura
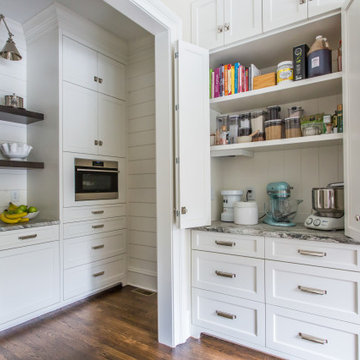
Farmhouse white kitchen with butler's pantry
Esempio di una grande cucina country con lavello stile country, ante in stile shaker, ante bianche, paraspruzzi bianco, paraspruzzi in legno, elettrodomestici da incasso e parquet scuro
Esempio di una grande cucina country con lavello stile country, ante in stile shaker, ante bianche, paraspruzzi bianco, paraspruzzi in legno, elettrodomestici da incasso e parquet scuro

Architectural advisement, Interior Design, Custom Furniture Design & Art Curation by Chango & Co.
Architecture by Crisp Architects
Construction by Structure Works Inc.
Photography by Sarah Elliott
See the feature in Domino Magazine

Immagine di una cucina chic con ante con riquadro incassato, top in quarzite, paraspruzzi blu, paraspruzzi in legno, top bianco, parquet scuro, pavimento marrone e ante grigie

Wohnküche mit Insel in hellem Design
Foto di un'ampia cucina design con lavello integrato, ante lisce, ante bianche, top in vetro, paraspruzzi bianco, paraspruzzi in legno, elettrodomestici in acciaio inossidabile, parquet scuro, 2 o più isole e pavimento marrone
Foto di un'ampia cucina design con lavello integrato, ante lisce, ante bianche, top in vetro, paraspruzzi bianco, paraspruzzi in legno, elettrodomestici in acciaio inossidabile, parquet scuro, 2 o più isole e pavimento marrone

Ispirazione per una cucina parallela country chiusa e di medie dimensioni con lavello da incasso, ante in stile shaker, ante grigie, top in quarzo composito, paraspruzzi bianco, paraspruzzi in legno, elettrodomestici in acciaio inossidabile, parquet scuro, nessuna isola e pavimento marrone
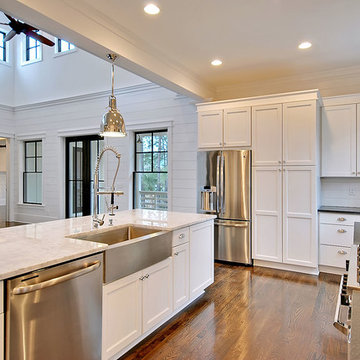
Open Kitchen
Esempio di una cucina chic di medie dimensioni con lavello stile country, ante in stile shaker, ante bianche, top in quarzo composito, paraspruzzi bianco, paraspruzzi in legno, elettrodomestici in acciaio inossidabile, parquet scuro e pavimento marrone
Esempio di una cucina chic di medie dimensioni con lavello stile country, ante in stile shaker, ante bianche, top in quarzo composito, paraspruzzi bianco, paraspruzzi in legno, elettrodomestici in acciaio inossidabile, parquet scuro e pavimento marrone

Haas Signature Collection
Wood Species: Rustic Hickory
Cabinet Finish: Cottage (discontinued on Nov 30, 2018)
Door Style: Shakertown V
Island Cabinets:
Haas Signature Collection
Wood Species: Maple
Cabinet Finish: Black
Door Style: Shakertown V
Countertop: Solid Surface Hi-macs, 1/4" Radius edge, 4" coved backsplash, Mesa Granite color
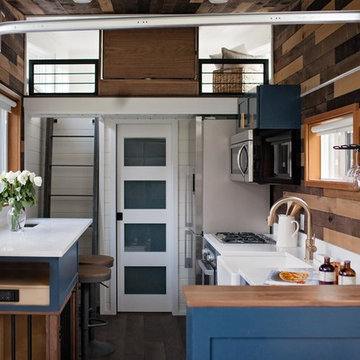
Ispirazione per una cucina minimal con lavello stile country, ante in stile shaker, ante blu, paraspruzzi marrone, paraspruzzi in legno, elettrodomestici in acciaio inossidabile, parquet scuro, pavimento marrone e top bianco

Casa prefabricada de madera con revestimiento de paneles de derivados de madera. Accesos de metaquilato translucido.
Foto di una cucina nordica di medie dimensioni con lavello da incasso, ante lisce, ante bianche, top in marmo, paraspruzzi in legno, elettrodomestici da incasso, parquet scuro, top bianco e travi a vista
Foto di una cucina nordica di medie dimensioni con lavello da incasso, ante lisce, ante bianche, top in marmo, paraspruzzi in legno, elettrodomestici da incasso, parquet scuro, top bianco e travi a vista

Idee per una grande cucina american style con lavello integrato, ante con riquadro incassato, ante in legno scuro, paraspruzzi in legno, elettrodomestici in acciaio inossidabile, parquet scuro, top nero e travi a vista

Phoenix Photographic
Foto di una piccola cucina stile rurale chiusa con lavello stile country, top in legno, ante bianche, ante con riquadro incassato, elettrodomestici in acciaio inossidabile, paraspruzzi bianco, paraspruzzi in legno, parquet scuro, pavimento marrone e struttura in muratura
Foto di una piccola cucina stile rurale chiusa con lavello stile country, top in legno, ante bianche, ante con riquadro incassato, elettrodomestici in acciaio inossidabile, paraspruzzi bianco, paraspruzzi in legno, parquet scuro, pavimento marrone e struttura in muratura
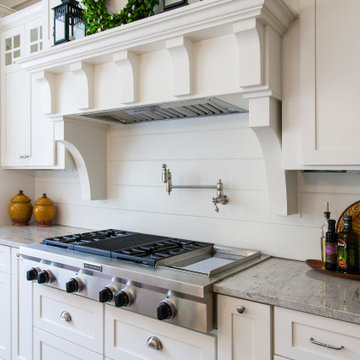
This was a new construction kitchen. The family wanted white cabinets with a bit of a farmhouse feel.
Esempio di una grande cucina country chiusa con lavello stile country, ante in stile shaker, ante bianche, top in quarzite, paraspruzzi bianco, paraspruzzi in legno, elettrodomestici in acciaio inossidabile, pavimento marrone, top grigio e parquet scuro
Esempio di una grande cucina country chiusa con lavello stile country, ante in stile shaker, ante bianche, top in quarzite, paraspruzzi bianco, paraspruzzi in legno, elettrodomestici in acciaio inossidabile, pavimento marrone, top grigio e parquet scuro

The Cherry Road project is a humble yet striking example of how small changes can have a big impact. A meaningful project as the final room to be renovated in this house, thus our completion aligned with the family’s move-in. The kitchen posed a number of problems the design worked to remedy. Such as an existing window oriented the room towards a neighboring driveway. The initial design move sought to reorganize the space internally, focusing the view from the sink back through the house to the pool and courtyard beyond. This simple repositioning allowed the range to center on the opposite wall, flanked by two windows that reduce direct views to the driveway while increasing the natural light of the space.
Opposite that opening to the dining room, we created a new custom hutch that has the upper doors bypass doors incorporate an antique mirror, then led they magnified the light and view opposite side of the room. The ceilings we were confined to eight foot four, so we wanted to create as much verticality as possible. All the cabinetry was designed to go to the ceiling, incorporating a simple coat mold at the ceiling. The west wall of the kitchen is primarily floor-to-ceiling storage behind paneled doors. So the refrigeration and freezers are fully integrated.
The island has a custom steel base with hammered legs, with a natural wax finish on it. The top is soapstone and incorporates an integral drain board in the kitchen sink. We did custom bar stools with steel bases and upholstered seats. At the range, we incorporated stainless steel countertops to integrate with the range itself, to make that more seamless flow. The edge detail is historic from the 1930s.
There is a concealed sort of office for the homeowner behind custom, bi-folding panel doors. So it can be closed and totally concealed, or opened up and engaged with the kitchen.
In the office area, which was a former pantry, we repurposed a granite marble top that was on the former island. Then the walls have a grass cloth wall covering, which is pinnable, so the homeowner can display photographs, calendars, and schedules.
Cucine con paraspruzzi in legno e parquet scuro - Foto e idee per arredare
1