Cucine con paraspruzzi in granito e pavimento grigio - Foto e idee per arredare
Filtra anche per:
Budget
Ordina per:Popolari oggi
181 - 200 di 843 foto
1 di 3
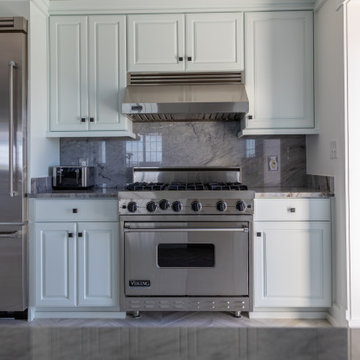
Immagine di una cucina parallela stile marino di medie dimensioni con lavello sottopiano, ante con bugna sagomata, ante bianche, top in granito, paraspruzzi grigio, paraspruzzi in granito, elettrodomestici in acciaio inossidabile, pavimento con piastrelle in ceramica, nessuna isola, pavimento grigio, top nero e soffitto ribassato
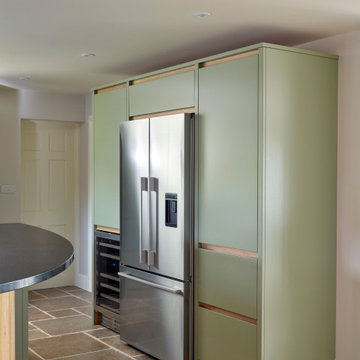
Idee per una grande cucina design con ante lisce, ante verdi, top in granito, paraspruzzi nero, paraspruzzi in granito, elettrodomestici neri, top nero, lavello integrato, pavimento in pietra calcarea e pavimento grigio
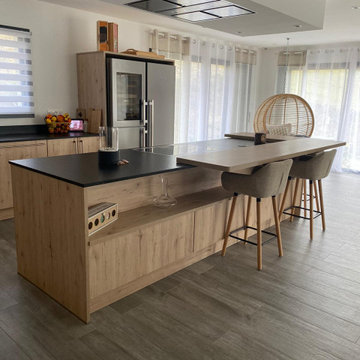
Magnifique cuisine mélangeant le bois, l'inox et le granit noir pour un effet chaleureux contemporain assuré.
Choix de chaque meubles réalisé avec soin et électroménager haut de gamme pour une cuisine plaisir mais efficace.
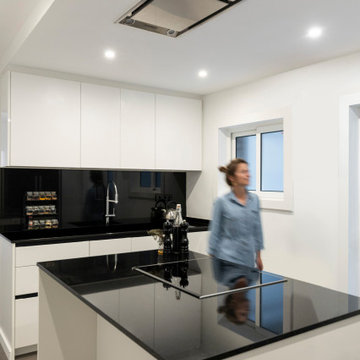
Esempio di una grande cucina minimalista con lavello sottopiano, ante lisce, ante bianche, top in granito, paraspruzzi nero, paraspruzzi in granito, elettrodomestici in acciaio inossidabile, pavimento in gres porcellanato, pavimento grigio e top nero
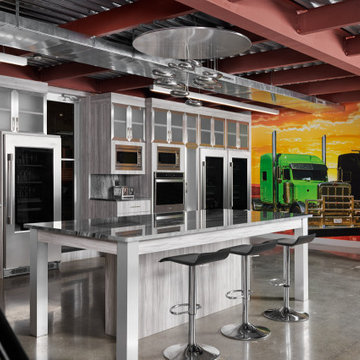
Foto di una cucina industriale con lavello sottopiano, ante lisce, ante grigie, top in granito, paraspruzzi grigio, paraspruzzi in granito, elettrodomestici in acciaio inossidabile, pavimento in cemento, pavimento grigio e top grigio
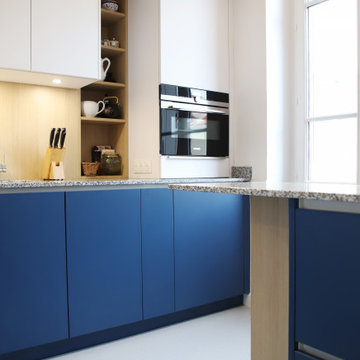
Rénovation complète et optimisée d'une cuisine intégrée sur mesure.
Immagine di un piccolo cucina con isola centrale contemporaneo con lavello sottopiano, ante a filo, ante blu, top in granito, paraspruzzi bianco, paraspruzzi in granito, elettrodomestici neri, pavimento in linoleum, pavimento grigio, top bianco e soffitto a cassettoni
Immagine di un piccolo cucina con isola centrale contemporaneo con lavello sottopiano, ante a filo, ante blu, top in granito, paraspruzzi bianco, paraspruzzi in granito, elettrodomestici neri, pavimento in linoleum, pavimento grigio, top bianco e soffitto a cassettoni
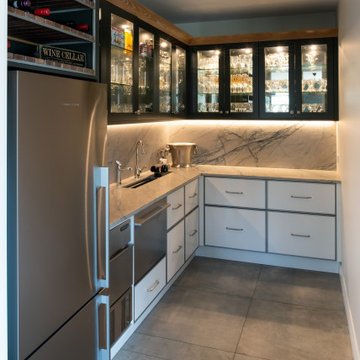
Scullery off kitchen area
Ispirazione per una piccola cucina design con lavello sottopiano, ante lisce, ante bianche, top in granito, paraspruzzi multicolore, paraspruzzi in granito, elettrodomestici in acciaio inossidabile, pavimento con piastrelle in ceramica, pavimento grigio e top grigio
Ispirazione per una piccola cucina design con lavello sottopiano, ante lisce, ante bianche, top in granito, paraspruzzi multicolore, paraspruzzi in granito, elettrodomestici in acciaio inossidabile, pavimento con piastrelle in ceramica, pavimento grigio e top grigio
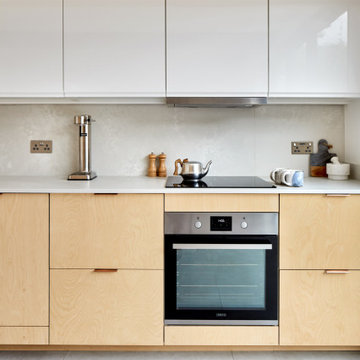
Open kitchen and informal dining room. Exposed steel beam and exposed brickwork. Plywood finishes around which compliment with all materials. generous light room.
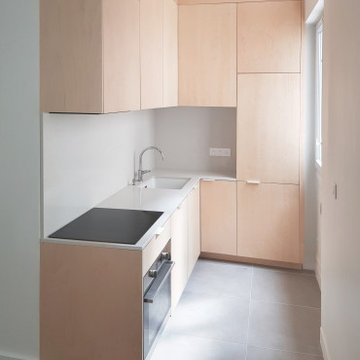
Rénovation complète d'un appartement de 48m² dans le 15e arrondissement de Paris
Esempio di una piccola cucina design con lavello sottopiano, ante a filo, ante in legno chiaro, top in granito, paraspruzzi grigio, paraspruzzi in granito, elettrodomestici da incasso, pavimento con piastrelle in ceramica, 2 o più isole, pavimento grigio e top grigio
Esempio di una piccola cucina design con lavello sottopiano, ante a filo, ante in legno chiaro, top in granito, paraspruzzi grigio, paraspruzzi in granito, elettrodomestici da incasso, pavimento con piastrelle in ceramica, 2 o più isole, pavimento grigio e top grigio
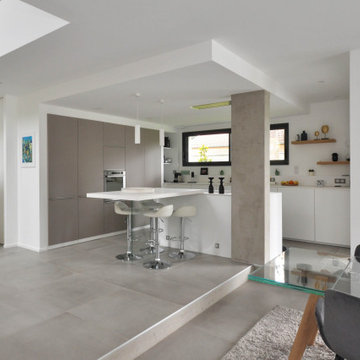
Conception de cuisine sur mesure avec ilot central ouverte sur le séjour et sur le jardin de maison neuve style contemporain en région de Lyon.
Esempio di una cucina design di medie dimensioni con top bianco, pavimento grigio, ante a filo, ante grigie, paraspruzzi bianco, paraspruzzi in granito, elettrodomestici in acciaio inossidabile, pavimento in cemento, lavello sottopiano e soffitto ribassato
Esempio di una cucina design di medie dimensioni con top bianco, pavimento grigio, ante a filo, ante grigie, paraspruzzi bianco, paraspruzzi in granito, elettrodomestici in acciaio inossidabile, pavimento in cemento, lavello sottopiano e soffitto ribassato
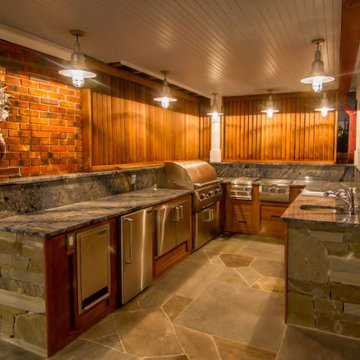
Custom Outside Kitchen & Dining
Immagine di una grande cucina stile marinaro con lavello da incasso, ante a persiana, ante in legno scuro, top in granito, paraspruzzi grigio, paraspruzzi in granito, elettrodomestici in acciaio inossidabile, pavimento in ardesia, pavimento grigio, top grigio e soffitto in perlinato
Immagine di una grande cucina stile marinaro con lavello da incasso, ante a persiana, ante in legno scuro, top in granito, paraspruzzi grigio, paraspruzzi in granito, elettrodomestici in acciaio inossidabile, pavimento in ardesia, pavimento grigio, top grigio e soffitto in perlinato
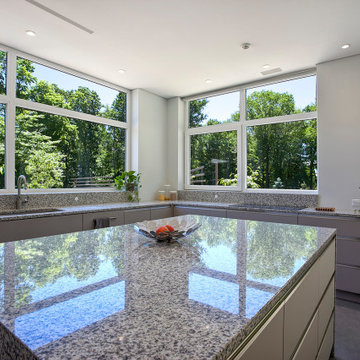
Esempio di una cucina minimalista di medie dimensioni con lavello sottopiano, ante lisce, ante grigie, top in granito, paraspruzzi grigio, paraspruzzi in granito, elettrodomestici da incasso, pavimento in gres porcellanato, pavimento grigio e top grigio
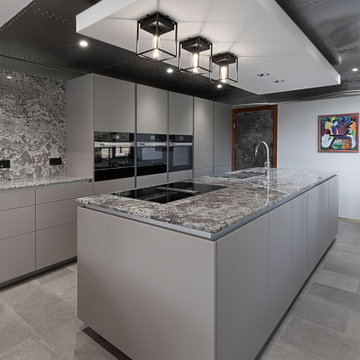
This Poggenpohl handleless kitchen is set within a stunning detached property on a lakeside setting. The kitchen area looks onto a large living space surrounded by glass with views over the lake. Using nature as an inspiration we decided to use a natural granite worktop to complement the minimalist style of the Poggenpohl kitchen units. Again in contrast to the clean lines of the units and island the granite back panel edge detail is rough cut rather than a smooth polish.
The ceiling is clad in stainless steel however above the island we have a suspended bulkhead in white to help reflect light onto the island surface. This feature also shows off caged black lighting by Buster and Punch. Wall sockets also by Buster and Punch in matt black.
The central island is very functional housing both the sink and hob. The Miele hob has integrated extraction which is efficient as well as aesthetically pleasing. No need for a bulky overhead cooker hood interrupting the sensational lake view.
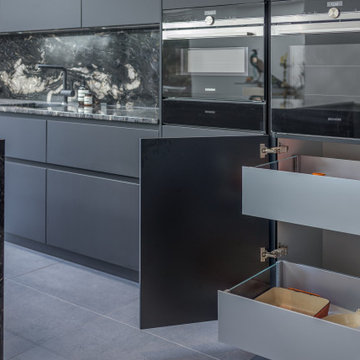
Our client tells us: ‘We have just finished our new build and kitchen and would like to thank Sharon and colleagues at Design Interiors for their excellent service. Sharon gave perfect advice and was really considerate and patient with our constant vacillations; nothing was too much trouble. We are really pleased with the end result and Mike and the installation team were also faultless in their attention to detail.’
It was a pleasure for Design Interiors to work on this home extension project with ARCHangels Architects & Build My Home. Our client’s who have teenage children wanted to create an open, social & relaxing family space which could also be used for entertaining. It was important to them to create a unique, wow factor look whilst having practical storage & cooking elements for busy family life. Sharon designed the LEICHT Black Slate furniture along with Black Cosmic Granite for the feature Island, worktops & splash back. This Contemporary kitchen features SIEMENS appliances, BORA induction hob & BLANCO sink & taps.
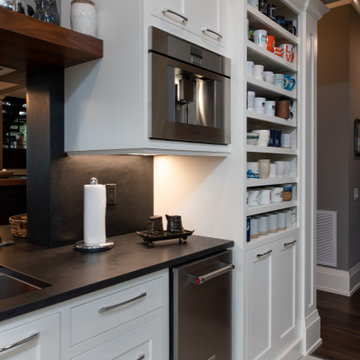
Coffee & Ice Machine
Idee per una grande cucina eclettica con lavello sottopiano, ante lisce, ante bianche, top in quarzite, paraspruzzi nero, paraspruzzi in granito, elettrodomestici da incasso, pavimento in laminato, nessuna isola, pavimento grigio e top multicolore
Idee per una grande cucina eclettica con lavello sottopiano, ante lisce, ante bianche, top in quarzite, paraspruzzi nero, paraspruzzi in granito, elettrodomestici da incasso, pavimento in laminato, nessuna isola, pavimento grigio e top multicolore
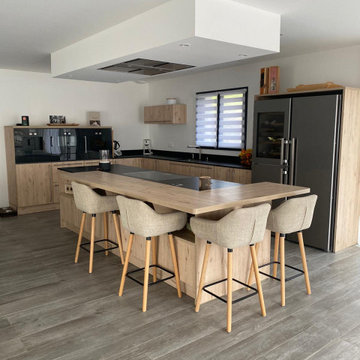
Magnifique cuisine mélangeant le bois, l'inox et le granit noir pour un effet chaleureux contemporain assuré.
Choix de chaque meubles réalisé avec soin et électroménager haut de gamme pour une cuisine plaisir mais efficace.
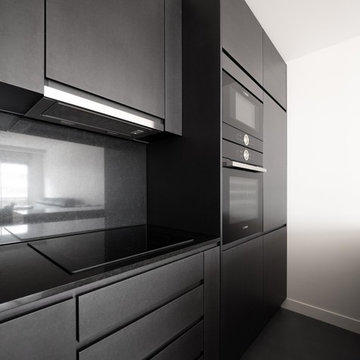
Le cube cuisine en renfoncement se démarque visuellement de la pièce à vivre.
Le faux plafond en décroché accentue l’effet «boite» souhaitée.
Esempio di una cucina moderna di medie dimensioni con lavello sottopiano, ante a filo, ante grigie, top in granito, paraspruzzi grigio, paraspruzzi in granito, elettrodomestici neri, pavimento in cemento, pavimento grigio e top grigio
Esempio di una cucina moderna di medie dimensioni con lavello sottopiano, ante a filo, ante grigie, top in granito, paraspruzzi grigio, paraspruzzi in granito, elettrodomestici neri, pavimento in cemento, pavimento grigio e top grigio
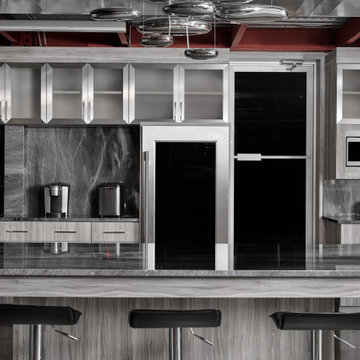
Ispirazione per una cucina industriale con lavello sottopiano, ante lisce, ante grigie, top in granito, paraspruzzi grigio, paraspruzzi in granito, elettrodomestici in acciaio inossidabile, pavimento in cemento, pavimento grigio e top grigio
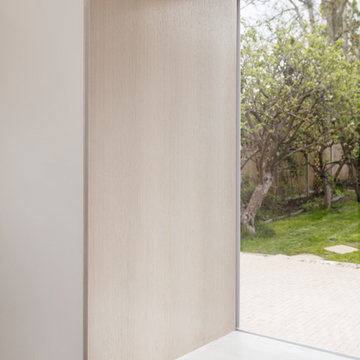
Amos Goldreich Architecture has completed an asymmetric brick extension that celebrates light and modern life for a young family in North London. The new layout gives the family distinct kitchen, dining and relaxation zones, and views to the large rear garden from numerous angles within the home.
The owners wanted to update the property in a way that would maximise the available space and reconnect different areas while leaving them clearly defined. Rather than building the common, open box extension, Amos Goldreich Architecture created distinctly separate yet connected spaces both externally and internally using an asymmetric form united by pale white bricks.
Previously the rear plan of the house was divided into a kitchen, dining room and conservatory. The kitchen and dining room were very dark; the kitchen was incredibly narrow and the late 90’s UPVC conservatory was thermally inefficient. Bringing in natural light and creating views into the garden where the clients’ children often spend time playing were both important elements of the brief. Amos Goldreich Architecture designed a large X by X metre box window in the centre of the sitting room that offers views from both the sitting area and dining table, meaning the clients can keep an eye on the children while working or relaxing.
Amos Goldreich Architecture enlivened and lightened the home by working with materials that encourage the diffusion of light throughout the spaces. Exposed timber rafters create a clever shelving screen, functioning both as open storage and a permeable room divider to maintain the connection between the sitting area and kitchen. A deep blue kitchen with plywood handle detailing creates balance and contrast against the light tones of the pale timber and white walls.
The new extension is clad in white bricks which help to bounce light around the new interiors, emphasise the freshness and newness, and create a clear, distinct separation from the existing part of the late Victorian semi-detached London home. Brick continues to make an impact in the patio area where Amos Goldreich Architecture chose to use Stone Grey brick pavers for their muted tones and durability. A sedum roof spans the entire extension giving a beautiful view from the first floor bedrooms. The sedum roof also acts to encourage biodiversity and collect rainwater.
Continues
Amos Goldreich, Director of Amos Goldreich Architecture says:
“The Framework House was a fantastic project to work on with our clients. We thought carefully about the space planning to ensure we met the brief for distinct zones, while also keeping a connection to the outdoors and others in the space.
“The materials of the project also had to marry with the new plan. We chose to keep the interiors fresh, calm, and clean so our clients could adapt their future interior design choices easily without the need to renovate the space again.”
Clients, Tom and Jennifer Allen say:
“I couldn’t have envisioned having a space like this. It has completely changed the way we live as a family for the better. We are more connected, yet also have our own spaces to work, eat, play, learn and relax.”
“The extension has had an impact on the entire house. When our son looks out of his window on the first floor, he sees a beautiful planted roof that merges with the garden.”
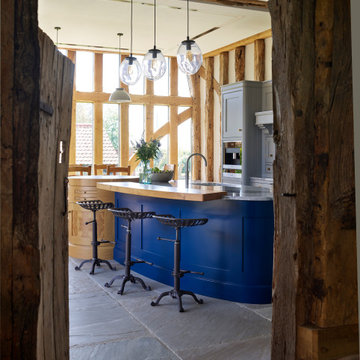
This bespoke barn conversion project was designed in Davonport Tillingham, shaker-style cabinetry.
With the 4.5m-high ceiling, getting the proportions of the furniture right was crucial. We used 3D renders of the room to help us decide how much we needed to increase the height of each element. By maintaining the features such as the old timber door from the gable; as the new door into the snug – it added character and charm to the scheme.
Cucine con paraspruzzi in granito e pavimento grigio - Foto e idee per arredare
10