Cucine con paraspruzzi in granito e nessuna isola - Foto e idee per arredare
Filtra anche per:
Budget
Ordina per:Popolari oggi
141 - 160 di 594 foto
1 di 3
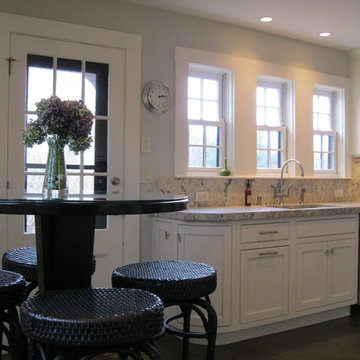
Barstools are indoor/outdoor, table from Crate & Barrel, Kohler faucet, granite counter has special 2" mitered edge
Idee per una cucina parallela tradizionale chiusa e di medie dimensioni con lavello sottopiano, ante a filo, ante beige, top in granito, paraspruzzi multicolore, paraspruzzi in granito, elettrodomestici in acciaio inossidabile, pavimento in gres porcellanato, nessuna isola, pavimento marrone e top multicolore
Idee per una cucina parallela tradizionale chiusa e di medie dimensioni con lavello sottopiano, ante a filo, ante beige, top in granito, paraspruzzi multicolore, paraspruzzi in granito, elettrodomestici in acciaio inossidabile, pavimento in gres porcellanato, nessuna isola, pavimento marrone e top multicolore
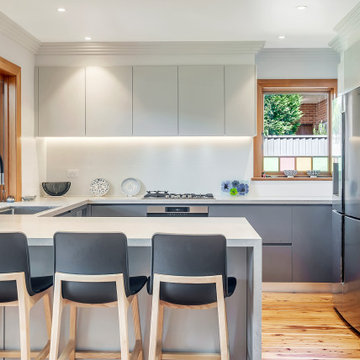
Kitchen renovation comprising soft grey tones with polished hardwood flooring.
Ispirazione per una cucina minimal di medie dimensioni con lavello da incasso, ante con riquadro incassato, ante grigie, top in granito, paraspruzzi bianco, paraspruzzi in granito, elettrodomestici in acciaio inossidabile, pavimento in legno massello medio, nessuna isola, pavimento marrone e top beige
Ispirazione per una cucina minimal di medie dimensioni con lavello da incasso, ante con riquadro incassato, ante grigie, top in granito, paraspruzzi bianco, paraspruzzi in granito, elettrodomestici in acciaio inossidabile, pavimento in legno massello medio, nessuna isola, pavimento marrone e top beige
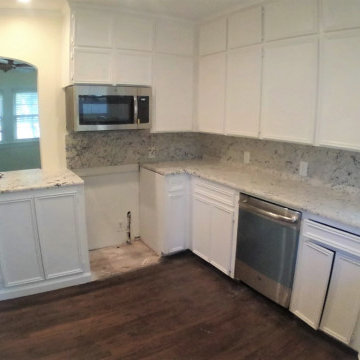
Adding the pass through counter added accessibility and light to the kitchen. Absolutely perfect cottage feel
Ispirazione per una cucina di medie dimensioni con lavello sottopiano, ante lisce, ante bianche, top in granito, paraspruzzi grigio, paraspruzzi in granito, elettrodomestici in acciaio inossidabile, parquet scuro, nessuna isola, pavimento marrone e top grigio
Ispirazione per una cucina di medie dimensioni con lavello sottopiano, ante lisce, ante bianche, top in granito, paraspruzzi grigio, paraspruzzi in granito, elettrodomestici in acciaio inossidabile, parquet scuro, nessuna isola, pavimento marrone e top grigio
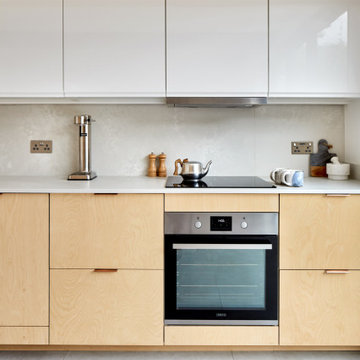
Open kitchen and informal dining room. Exposed steel beam and exposed brickwork. Plywood finishes around which compliment with all materials. generous light room.
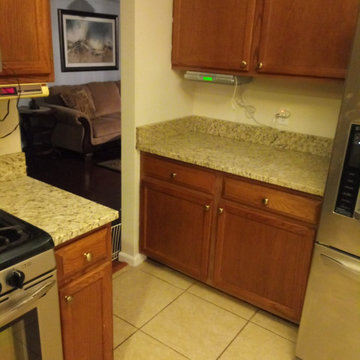
Giallo Ornamental, eased edge, single basin, stainless steel undermount sink.
Idee per una cucina a L chiusa e di medie dimensioni con lavello a vasca singola, ante con bugna sagomata, ante in legno scuro, top in granito, paraspruzzi beige, paraspruzzi in granito, elettrodomestici in acciaio inossidabile, pavimento con piastrelle in ceramica, nessuna isola, pavimento beige e top beige
Idee per una cucina a L chiusa e di medie dimensioni con lavello a vasca singola, ante con bugna sagomata, ante in legno scuro, top in granito, paraspruzzi beige, paraspruzzi in granito, elettrodomestici in acciaio inossidabile, pavimento con piastrelle in ceramica, nessuna isola, pavimento beige e top beige
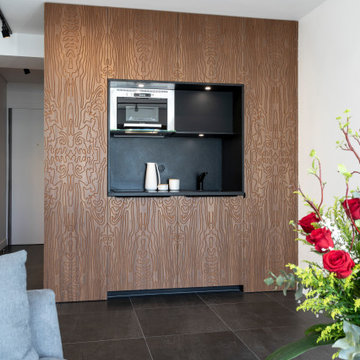
Dans ce studio tout en longueur la partie sanitaire et la cuisine ont été restructurées, optimisées pour créer un espace plus fonctionnel et pour agrandir la pièce de vie.
Pour simplifier l’espace et créer un élément architectural distinctif, la cuisine et les sanitaires ont été regroupés dans un écrin de bois sculpté.
Les différents pans de bois de cet écrin ne laissent pas apparaître les fonctions qu’ils dissimulent.
Pensé comme un tableau, le coin cuisine s’ouvre sur la pièce de vie, alors que la partie sanitaire plus en retrait accueille une douche, un plan vasque, les toilettes, un grand dressing et une machine à laver.
La pièce de vie est pensée comme un salon modulable, en salle à manger, ou en chambre.
Ce salon placé près de l’unique baie vitrée se prolonge visuellement sur le balcon.
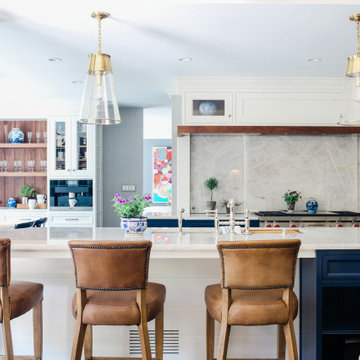
An awkward space that has been reborn into a casual and inviting open space was the goal in this design. Working in collaboration with Sue Ruge, ASID (Small Door Designs), this crisp and functional layout provided this family with plenty of storage, an inviting coffee bar, and a desire to actually cook!
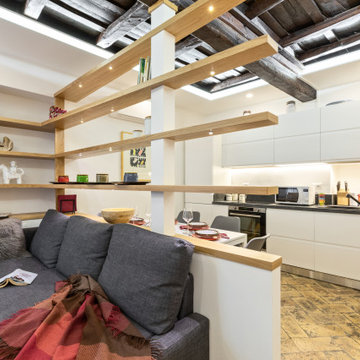
Appena salita la scala, a sinistra, si accede alla cucina abitabile, con tavolo da pranzo per 4 persone, che dà sul salotto. Il soffitto originario, in travi di legno scure, è "alleggerito" da un controsoffitto bianco che ne descrive il bordo.
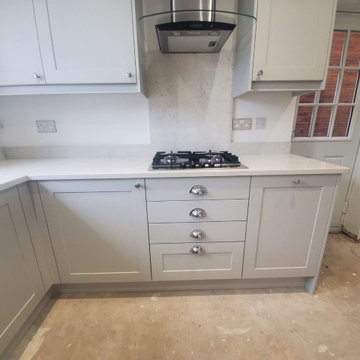
Range: Hunton Painted
Colour: Dove Grey
Worktops: Quartz
Esempio di una piccola cucina ad U moderna chiusa con lavello integrato, ante in stile shaker, ante grigie, top in quarzite, paraspruzzi bianco, paraspruzzi in granito, elettrodomestici in acciaio inossidabile, pavimento in laminato, nessuna isola, pavimento beige e top bianco
Esempio di una piccola cucina ad U moderna chiusa con lavello integrato, ante in stile shaker, ante grigie, top in quarzite, paraspruzzi bianco, paraspruzzi in granito, elettrodomestici in acciaio inossidabile, pavimento in laminato, nessuna isola, pavimento beige e top bianco
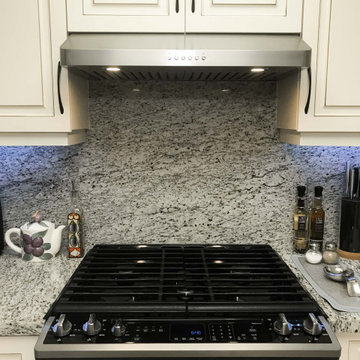
The PLJW 185 is one of our most popular under cabinet range hoods. It's incredibly affordable and packs a strong punch for its size; at just 5 inches tall, this under cabinet hood features a 600 CFM single blower! The control panel in the front of the hood is easy to navigate, featuring stainless steel push buttons with a blue LED display.
This model also includes two LED lights to speed up your cooking process in the kitchen. You won't spend much time cleaning either, thanks to dishwasher-safe stainless steel baffle filters. Simply lift them out of your range hood and toss them into your dishwasher – it takes less than a minute!
The PLJW 185 comes in two sizes; for more details on each of these sizes, check out the links below.
PLJW 185 30"
https://www.prolinerangehoods.com/30-under-cabinet-range-hood-pljw-185-30.html/
PLJW 185 36"
https://www.prolinerangehoods.com/36-under-cabinet-range-hood-pljw-185-36.html/
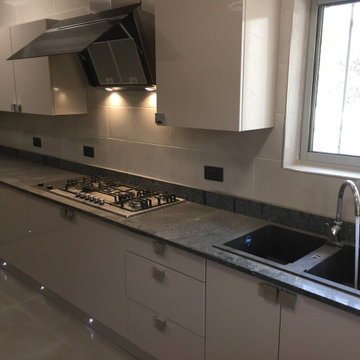
Esempio di una piccola cucina a L moderna chiusa con lavello a doppia vasca, ante lisce, ante grigie, top in granito, paraspruzzi nero, paraspruzzi in granito, elettrodomestici neri, pavimento in terracotta, nessuna isola, pavimento beige, top nero e soffitto ribassato
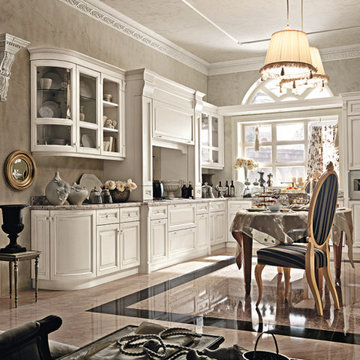
Cucina in legno massiccio laccata e top in granito
Ispirazione per una cucina chic di medie dimensioni con lavello sottopiano, ante con bugna sagomata, ante bianche, top in granito, paraspruzzi rosa, paraspruzzi in granito, elettrodomestici bianchi, pavimento in marmo, nessuna isola, pavimento rosa, top rosa e soffitto ribassato
Ispirazione per una cucina chic di medie dimensioni con lavello sottopiano, ante con bugna sagomata, ante bianche, top in granito, paraspruzzi rosa, paraspruzzi in granito, elettrodomestici bianchi, pavimento in marmo, nessuna isola, pavimento rosa, top rosa e soffitto ribassato
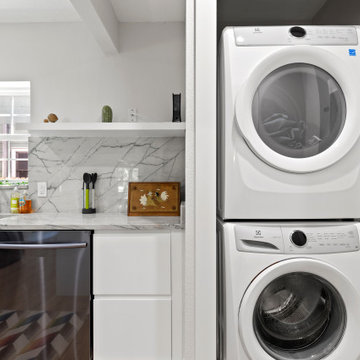
Immagine di una piccola cucina moderna con lavello sottopiano, ante lisce, ante blu, top in granito, paraspruzzi bianco, paraspruzzi in granito, pavimento in vinile, nessuna isola e top bianco
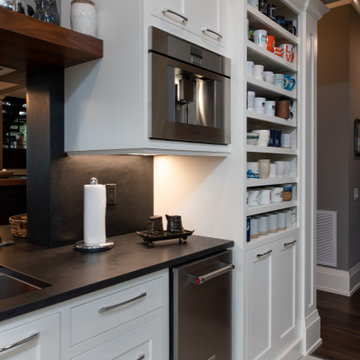
Coffee & Ice Machine
Idee per una grande cucina eclettica con lavello sottopiano, ante lisce, ante bianche, top in quarzite, paraspruzzi nero, paraspruzzi in granito, elettrodomestici da incasso, pavimento in laminato, nessuna isola, pavimento grigio e top multicolore
Idee per una grande cucina eclettica con lavello sottopiano, ante lisce, ante bianche, top in quarzite, paraspruzzi nero, paraspruzzi in granito, elettrodomestici da incasso, pavimento in laminato, nessuna isola, pavimento grigio e top multicolore
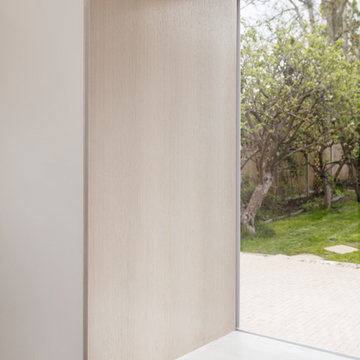
Amos Goldreich Architecture has completed an asymmetric brick extension that celebrates light and modern life for a young family in North London. The new layout gives the family distinct kitchen, dining and relaxation zones, and views to the large rear garden from numerous angles within the home.
The owners wanted to update the property in a way that would maximise the available space and reconnect different areas while leaving them clearly defined. Rather than building the common, open box extension, Amos Goldreich Architecture created distinctly separate yet connected spaces both externally and internally using an asymmetric form united by pale white bricks.
Previously the rear plan of the house was divided into a kitchen, dining room and conservatory. The kitchen and dining room were very dark; the kitchen was incredibly narrow and the late 90’s UPVC conservatory was thermally inefficient. Bringing in natural light and creating views into the garden where the clients’ children often spend time playing were both important elements of the brief. Amos Goldreich Architecture designed a large X by X metre box window in the centre of the sitting room that offers views from both the sitting area and dining table, meaning the clients can keep an eye on the children while working or relaxing.
Amos Goldreich Architecture enlivened and lightened the home by working with materials that encourage the diffusion of light throughout the spaces. Exposed timber rafters create a clever shelving screen, functioning both as open storage and a permeable room divider to maintain the connection between the sitting area and kitchen. A deep blue kitchen with plywood handle detailing creates balance and contrast against the light tones of the pale timber and white walls.
The new extension is clad in white bricks which help to bounce light around the new interiors, emphasise the freshness and newness, and create a clear, distinct separation from the existing part of the late Victorian semi-detached London home. Brick continues to make an impact in the patio area where Amos Goldreich Architecture chose to use Stone Grey brick pavers for their muted tones and durability. A sedum roof spans the entire extension giving a beautiful view from the first floor bedrooms. The sedum roof also acts to encourage biodiversity and collect rainwater.
Continues
Amos Goldreich, Director of Amos Goldreich Architecture says:
“The Framework House was a fantastic project to work on with our clients. We thought carefully about the space planning to ensure we met the brief for distinct zones, while also keeping a connection to the outdoors and others in the space.
“The materials of the project also had to marry with the new plan. We chose to keep the interiors fresh, calm, and clean so our clients could adapt their future interior design choices easily without the need to renovate the space again.”
Clients, Tom and Jennifer Allen say:
“I couldn’t have envisioned having a space like this. It has completely changed the way we live as a family for the better. We are more connected, yet also have our own spaces to work, eat, play, learn and relax.”
“The extension has had an impact on the entire house. When our son looks out of his window on the first floor, he sees a beautiful planted roof that merges with the garden.”
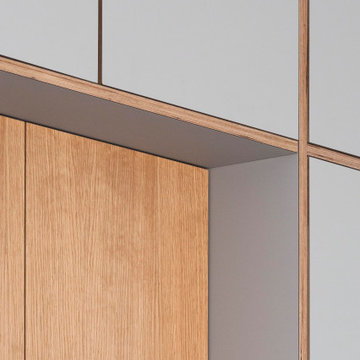
Immagine di una cucina scandinava di medie dimensioni con lavello sottopiano, ante in stile shaker, ante in legno chiaro, top in granito, paraspruzzi grigio, paraspruzzi in granito, elettrodomestici da incasso, pavimento in legno massello medio, nessuna isola, pavimento marrone e top grigio
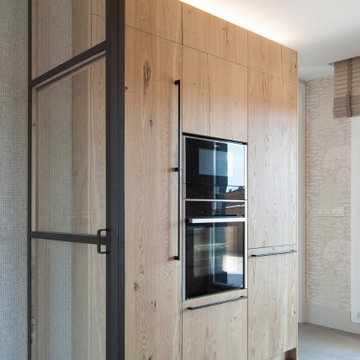
La belleza de los materiales naturales protagoniza esta cocina ubicada en Durango.
Apostamos por la madera de roble para los muebles, con sus nudos y vetas tan originales y especiales. Y la combinamos con una encimara de granito natural.
¡La mezcla es perfecta!
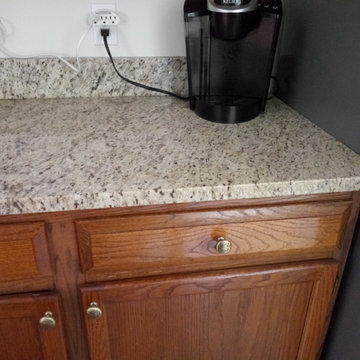
Giallo Ornamental, eased edge, single basin, stainless steel undermount sink.
Idee per una cucina a L chiusa e di medie dimensioni con lavello a vasca singola, ante con bugna sagomata, ante in legno scuro, top in granito, paraspruzzi beige, paraspruzzi in granito, elettrodomestici in acciaio inossidabile, pavimento con piastrelle in ceramica, nessuna isola, pavimento beige e top beige
Idee per una cucina a L chiusa e di medie dimensioni con lavello a vasca singola, ante con bugna sagomata, ante in legno scuro, top in granito, paraspruzzi beige, paraspruzzi in granito, elettrodomestici in acciaio inossidabile, pavimento con piastrelle in ceramica, nessuna isola, pavimento beige e top beige
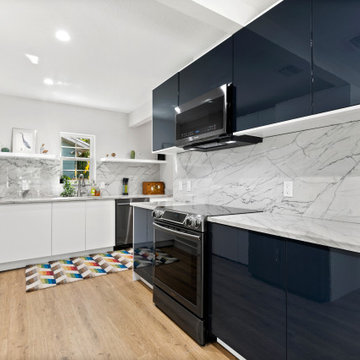
Idee per una piccola cucina minimalista con lavello sottopiano, ante lisce, ante blu, top in granito, paraspruzzi bianco, paraspruzzi in granito, pavimento in vinile, nessuna isola e top bianco
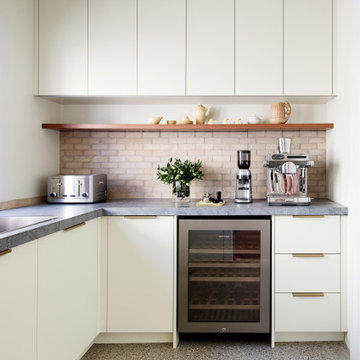
Immagine di una cucina con lavello a vasca singola, ante lisce, top in granito, paraspruzzi in granito, elettrodomestici in acciaio inossidabile, pavimento in cemento, nessuna isola, pavimento grigio e top grigio
Cucine con paraspruzzi in granito e nessuna isola - Foto e idee per arredare
8