Cucine con paraspruzzi in ardesia - Foto e idee per arredare
Filtra anche per:
Budget
Ordina per:Popolari oggi
161 - 180 di 2.072 foto
1 di 2
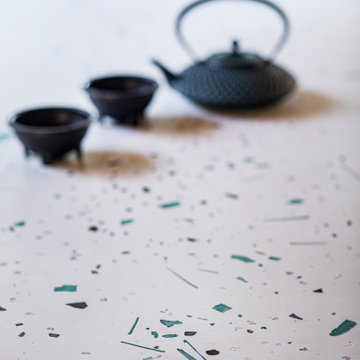
breakfast area in kitchen with custom concrete and glass dining table. Concrete inserted with chards of auto glass, abalone shell, and other colored natural glass.
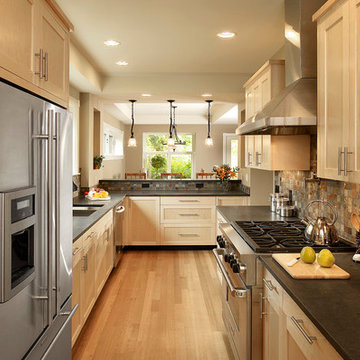
Ispirazione per una cucina contemporanea con ante in stile shaker, ante in legno chiaro, paraspruzzi multicolore, elettrodomestici in acciaio inossidabile e paraspruzzi in ardesia
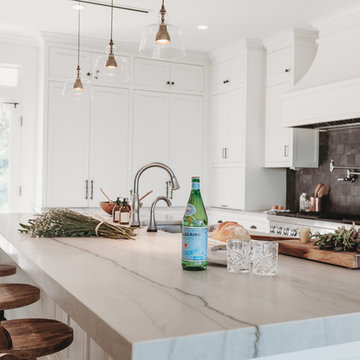
Luce di Luna Countertops
Esempio di una grande cucina classica con lavello sottopiano, ante in stile shaker, ante bianche, top in quarzite, paraspruzzi nero, paraspruzzi in ardesia, elettrodomestici da incasso, pavimento in legno massello medio, pavimento marrone e top beige
Esempio di una grande cucina classica con lavello sottopiano, ante in stile shaker, ante bianche, top in quarzite, paraspruzzi nero, paraspruzzi in ardesia, elettrodomestici da incasso, pavimento in legno massello medio, pavimento marrone e top beige
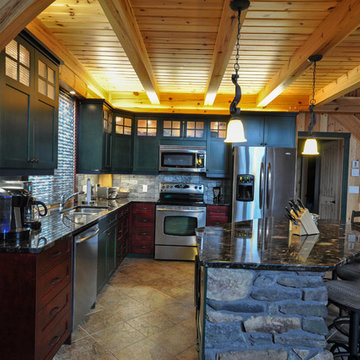
This timber covered kitchen holds above it a perfectly placed loft. This is just one of the amazing features a full timber frame allows for.
Esempio di una grande cucina rustica con lavello sottopiano, ante in stile shaker, top in granito, paraspruzzi nero, paraspruzzi in ardesia, elettrodomestici in acciaio inossidabile e pavimento con piastrelle in ceramica
Esempio di una grande cucina rustica con lavello sottopiano, ante in stile shaker, top in granito, paraspruzzi nero, paraspruzzi in ardesia, elettrodomestici in acciaio inossidabile e pavimento con piastrelle in ceramica

Our clients wanted to update their kitchen and create more storage space. They also needed a desk area in the kitchen and a display area for family keepsakes. With small children, they were not using the breakfast bar on the island, so we chose when redesigning the island to add storage instead of having the countertop overhang for seating. We extended the height of the cabinetry also. A desk area with 2 file drawers and mail sorting cubbies was created so the homeowners could have a place to organize their bills, charge their electronics, and pay bills. We also installed 2 plugs into the narrow bookcase to the right of the desk area with USB plugs for charging phones and tablets.
Our clients chose a cherry craftsman cabinet style with simple cups and knobs in brushed stainless steel. For the countertops, Silestone Copper Mist was chosen. It is a gorgeous slate blue hue with copper flecks. To compliment this choice, I custom designed this slate backsplash using multiple colors of slate. This unique, natural stone, geometric backsplash complemented the countertops and the cabinetry style perfectly.
We installed a pot filler over the cooktop and a pull-out spice cabinet to the right of the cooktop. To utilize counterspace, the microwave was installed into a wall cabinet to the right of the cooktop. We moved the sink and dishwasher into the island and placed a pull-out garbage and recycling drawer to the left of the sink. An appliance lift was also installed for a Kitchenaid mixer to be stored easily without ever having to lift it.
To improve the lighting in the kitchen and great room which has a vaulted pine tongue and groove ceiling, we designed and installed hollow beams to run the electricity through from the kitchen to the fireplace. For the island we installed 3 pendants and 4 down lights to provide ample lighting at the island. All lighting was put onto dimmer switches. We installed new down lighting along the cooktop wall. For the great room, we installed track lighting and attached it to the sides of the beams and used directional lights to provide lighting for the great room and to light up the fireplace.
The beautiful home in the woods, now has an updated, modern kitchen and fantastic lighting which our clients love.
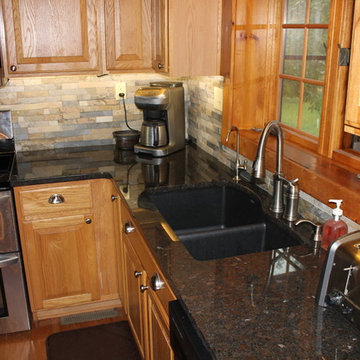
Cygnus granite on island tops and Coffee Brown granite on the perimeter countertops with slate backsplash tile, granite composite Blanco sink, and brushed nickel faucet.
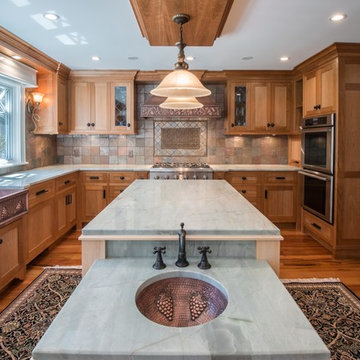
A extensive house renovation yielded this gem of a kitchen for these homeowners. The finishes are superb, as is the craftsmanship. The backsplash is made of a multicolor slate and our favorite handmade decorative tiles for the focal and border. The slate picks up the green tones of the granite as well as the warm wood cabinetry to perfection and creates an incredibly intimate and sophisticated space.
Interior Design: Christine Fleskes (Long Look Kitchen & Bath)
Builder: Fallon Custom Homes
Photography: Hadrien Dimier Photographie
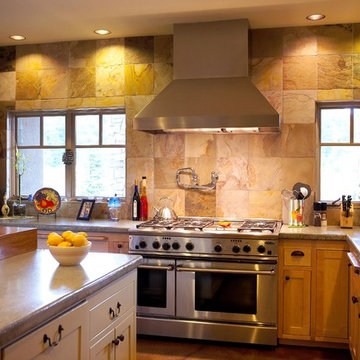
Photography by Ian Gleadle.
Esempio di un cucina con isola centrale boho chic con elettrodomestici in acciaio inossidabile, top in cemento, paraspruzzi marrone, ante in legno scuro e paraspruzzi in ardesia
Esempio di un cucina con isola centrale boho chic con elettrodomestici in acciaio inossidabile, top in cemento, paraspruzzi marrone, ante in legno scuro e paraspruzzi in ardesia
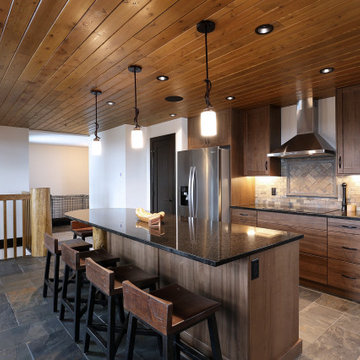
Entering the chalet, an open concept great room greets you. Kitchen, dining, and vaulted living room with wood ceilings create uplifting space to gather and connect with additional seating at granite kitchen island/bar.

Sherwin Williams Renwick Olive is on the walls, The slate tile backsplash runs to the ceiling. The cabinets feature a built in shelf for cookbooks or electronic storage.
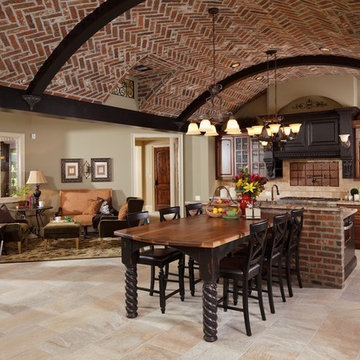
Kolanowski Studio
Esempio di una cucina ad ambiente unico tradizionale con ante con bugna sagomata, ante in legno bruno, top in granito, paraspruzzi beige, pavimento beige e paraspruzzi in ardesia
Esempio di una cucina ad ambiente unico tradizionale con ante con bugna sagomata, ante in legno bruno, top in granito, paraspruzzi beige, pavimento beige e paraspruzzi in ardesia
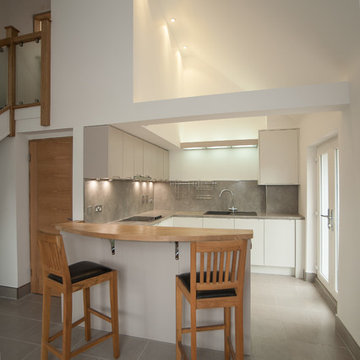
Ispirazione per una cucina design di medie dimensioni con lavello da incasso, ante lisce, ante bianche, paraspruzzi grigio, paraspruzzi in ardesia, elettrodomestici in acciaio inossidabile, pavimento con piastrelle in ceramica, penisola e pavimento grigio
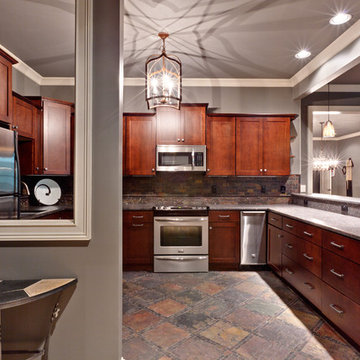
Sacha Griffin
Idee per una cucina ad U chic con ante in stile shaker, ante in legno bruno, paraspruzzi multicolore, elettrodomestici in acciaio inossidabile e paraspruzzi in ardesia
Idee per una cucina ad U chic con ante in stile shaker, ante in legno bruno, paraspruzzi multicolore, elettrodomestici in acciaio inossidabile e paraspruzzi in ardesia
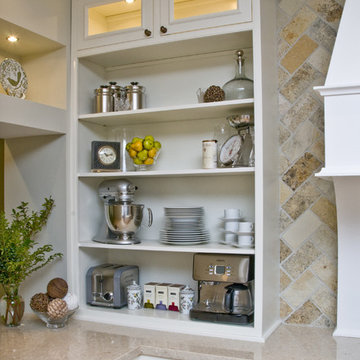
Foto di una cucina classica di medie dimensioni con lavello sottopiano, ante con riquadro incassato, ante bianche, top in granito, paraspruzzi beige, paraspruzzi in ardesia, elettrodomestici in acciaio inossidabile, pavimento in legno massello medio, pavimento marrone e top beige
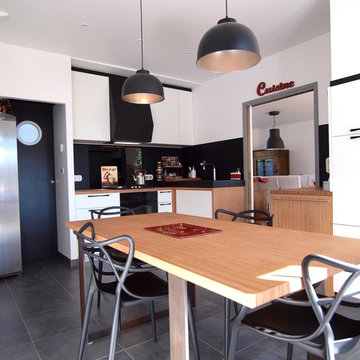
Le Faiseur de Choses
Esempio di una cucina a L minimalista chiusa e di medie dimensioni con lavello a doppia vasca, ante a filo, ante bianche, top in legno, paraspruzzi nero, paraspruzzi in ardesia, elettrodomestici neri, pavimento con piastrelle in ceramica, nessuna isola e pavimento grigio
Esempio di una cucina a L minimalista chiusa e di medie dimensioni con lavello a doppia vasca, ante a filo, ante bianche, top in legno, paraspruzzi nero, paraspruzzi in ardesia, elettrodomestici neri, pavimento con piastrelle in ceramica, nessuna isola e pavimento grigio
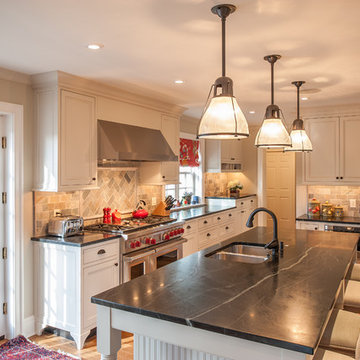
Angle Eye Photography
Idee per una cucina chic chiusa con lavello a doppia vasca, ante a filo, ante bianche, paraspruzzi multicolore, elettrodomestici in acciaio inossidabile, paraspruzzi in ardesia, top in saponaria, pavimento in legno massello medio e pavimento marrone
Idee per una cucina chic chiusa con lavello a doppia vasca, ante a filo, ante bianche, paraspruzzi multicolore, elettrodomestici in acciaio inossidabile, paraspruzzi in ardesia, top in saponaria, pavimento in legno massello medio e pavimento marrone

The Barefoot Bay Cottage is the first-holiday house to be designed and built for boutique accommodation business, Barefoot Escapes (www.barefootescapes.com.au). Working with many of The Designory’s favourite brands, it has been designed with an overriding luxe Australian coastal style synonymous with Sydney based team. The newly renovated three bedroom cottage is a north facing home which has been designed to capture the sun and the cooling summer breeze. Inside, the home is light-filled, open plan and imbues instant calm with a luxe palette of coastal and hinterland tones. The contemporary styling includes layering of earthy, tribal and natural textures throughout providing a sense of cohesiveness and instant tranquillity allowing guests to prioritise rest and rejuvenation.
Images captured by Jessie Prince
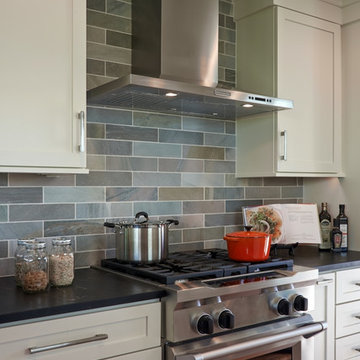
NW Architectural Photography
Immagine di una cucina minimalista di medie dimensioni con ante in stile shaker, ante bianche, top in saponaria, paraspruzzi verde, elettrodomestici in acciaio inossidabile, paraspruzzi in ardesia e pavimento marrone
Immagine di una cucina minimalista di medie dimensioni con ante in stile shaker, ante bianche, top in saponaria, paraspruzzi verde, elettrodomestici in acciaio inossidabile, paraspruzzi in ardesia e pavimento marrone
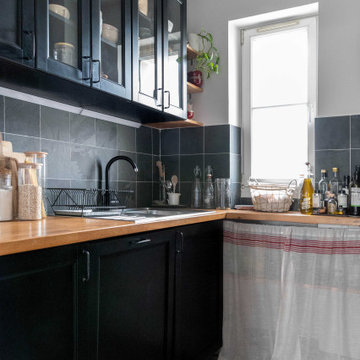
Foto di una piccola cucina ad U minimalista chiusa con lavello sottopiano, ante nere, top in legno, paraspruzzi grigio, paraspruzzi in ardesia, elettrodomestici neri, pavimento in cementine e pavimento grigio
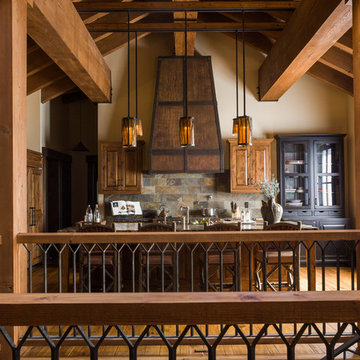
Foto di una grande cucina stile rurale con ante con bugna sagomata, ante in legno scuro, top in legno, paraspruzzi multicolore, paraspruzzi in ardesia, elettrodomestici da incasso, pavimento in legno massello medio e pavimento marrone
Cucine con paraspruzzi in ardesia - Foto e idee per arredare
9