Cucine blu con paraspruzzi in ardesia - Foto e idee per arredare
Filtra anche per:
Budget
Ordina per:Popolari oggi
1 - 20 di 21 foto
1 di 3
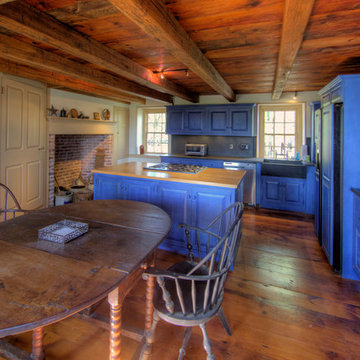
Kitchen of 1780 Jonathan Higgins House, featuring Crown Point Cabinetry with traditional milk-paint finish and original heart pine floors
Idee per una cucina stile rurale di medie dimensioni con ante con bugna sagomata, ante blu, lavello stile country, top in legno, paraspruzzi blu, elettrodomestici da incasso, parquet scuro e paraspruzzi in ardesia
Idee per una cucina stile rurale di medie dimensioni con ante con bugna sagomata, ante blu, lavello stile country, top in legno, paraspruzzi blu, elettrodomestici da incasso, parquet scuro e paraspruzzi in ardesia
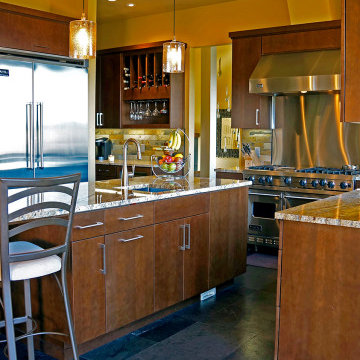
Foto di una grande cucina american style con lavello sottopiano, ante lisce, ante in legno bruno, top in granito, paraspruzzi marrone, paraspruzzi in ardesia, elettrodomestici in acciaio inossidabile, pavimento in ardesia, pavimento grigio e top marrone

Our clients wanted to create more space and re-configure the rooms they already had in this terraced house in London SW2. The property was just not big enough to accommodate their busy family life or for entertaining family and friends. They wanted a usable back garden too.
One of the main ambitions was to create enough space downstairs for an additional family room combined with a large kitchen dining area. It was essential to be able to divide the different activity spaces too.
The final part of the brief was to create something different. The design had to be more than the usual “box stuck on the back of a 1930s house.”
Our solution was to look at several ambitious designs to deliver under permitted development. This approach would reduce the cost and timescale of the project significantly. However, as a back-up, we also applied to Lambeth Council for full planning permission for the same design, but with different materials such as a roof clad with zinc.
Internally we extended to the rear of the property to create the large family-friendly kitchen, dining and living space our client wanted. The original front room has been divided off with steel framed doors that are double glazed to help with soundproofing. We used a hedgehog glazing system, which is very effective.
The extension has a stepped plan, which helps to create internal zoning and to separate the different rooms’ functions. There is a non-symmetrical pitched roof, which is open internally up to the roof planes to maximise the feeling of space.
The roof of the extension is clad in zinc with a concealed gutter and an overhang to provide shelter. Black bricks and dark grey mortar give the impression of one material, which ties into the colour of the glazing frames and roof. This palate brings all the elements of the design together, which complements a polished concrete internal floor and a stylish contemporary kitchen by Piqu.

Kitchen Remodel / Black and White Kitchen Floor / Stainless Steel Accent Chairs / Gray Granite Counter Top / Stainless Steel Faucets and Fixtures / Stainless Steel Microwave, Oven, Stove Top, Range Hood, Refrigerator and Wine Cooler / Black Kitchen Island / Black Kitchen Cabinets
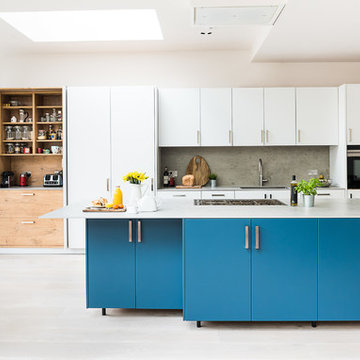
Veronica Rodriguez
Esempio di una grande cucina contemporanea con lavello integrato, ante lisce, ante turchesi, top in cemento, paraspruzzi grigio, paraspruzzi in ardesia, elettrodomestici in acciaio inossidabile, parquet chiaro, pavimento grigio e top grigio
Esempio di una grande cucina contemporanea con lavello integrato, ante lisce, ante turchesi, top in cemento, paraspruzzi grigio, paraspruzzi in ardesia, elettrodomestici in acciaio inossidabile, parquet chiaro, pavimento grigio e top grigio
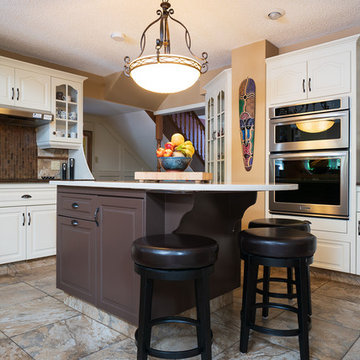
Immagine di una cucina classica di medie dimensioni con ante con bugna sagomata, ante bianche, top in quarzo composito, pavimento multicolore, top bianco, paraspruzzi beige, paraspruzzi in ardesia, elettrodomestici in acciaio inossidabile e pavimento in gres porcellanato
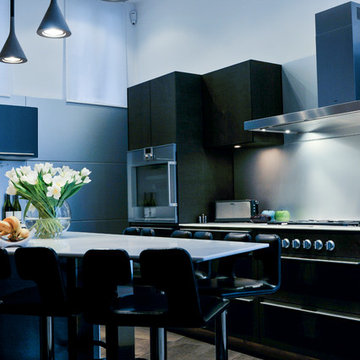
Cuisine sur mesure réalisée par Globaleo Bois, entreprise de menuiserie sur mesure (Paris & IDF). Façade laquée noire dans nos ateliers. Table haute accueillant 6 tabourets.
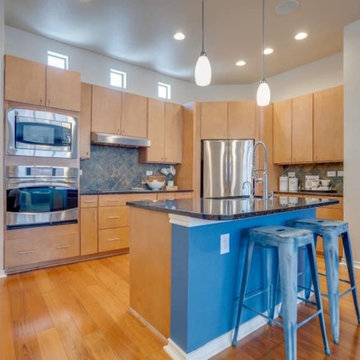
Esempio di una cucina minimal con lavello a doppia vasca, ante lisce, top in granito, paraspruzzi multicolore, paraspruzzi in ardesia, elettrodomestici in acciaio inossidabile, pavimento in legno massello medio e top multicolore
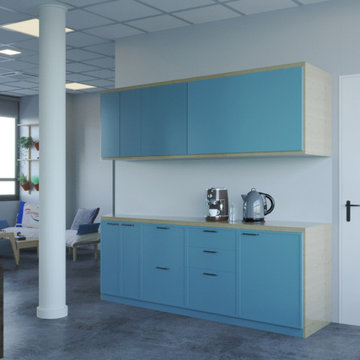
Rénovation de 130 m² en espace de co-working dans la ville de Rueil-Malmaison.
Tous les matériaux ainsi que le mobilier ont minutieusement été pensé puis choisi par notre équipe.
Nous devions optimiser au mieux l’espace de travail tout en gardant une certaine cohésion et harmonie.
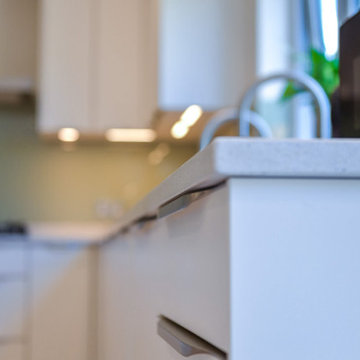
Timeless shaker design with dark tones to modernise the classic look. We excel at creating functional and practical kitchens by mixing a classic style and modern technology – clever inserts maximise the use of space and make your kitchen more ergonomic.
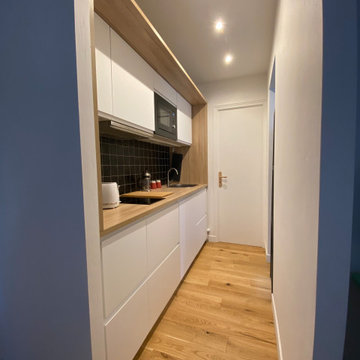
cuisine créée à la place d'un placard mural, elle vient compléter un espace chambre, salle de bain WC pour transformer le tout en studio indépendant . le studio est occupé pour des petits ou moyens séjours, la cuisine est équipée d'un évier un bac, plaque induction deux feux, un four micro-onde et d'un mini frigo, le tout encastré dans des meubles IKEA blanc. La crédence en carrelage noir irréguliers et le plan de travail stratifié bois prolongé en encadrement apportent chic et modernité à cette cuisine blanche mate sobre et moderne.
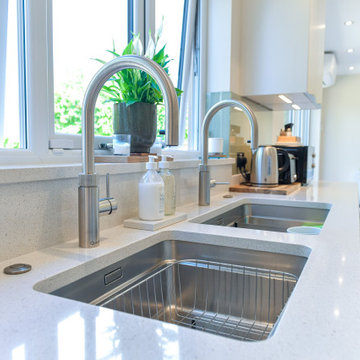
Timeless shaker design with dark tones to modernise the classic look. We excel at creating functional and practical kitchens by mixing a classic style and modern technology – clever inserts maximise the use of space and make your kitchen more ergonomic.
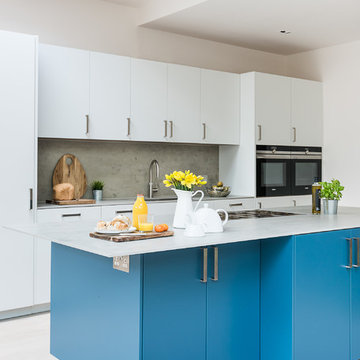
Veronica Rodriguez
Foto di un grande cucina con isola centrale design con lavello integrato, ante lisce, ante turchesi, top in cemento, paraspruzzi grigio, paraspruzzi in ardesia, elettrodomestici in acciaio inossidabile, parquet chiaro e pavimento grigio
Foto di un grande cucina con isola centrale design con lavello integrato, ante lisce, ante turchesi, top in cemento, paraspruzzi grigio, paraspruzzi in ardesia, elettrodomestici in acciaio inossidabile, parquet chiaro e pavimento grigio

Our clients wanted to create more space and re-configure the rooms they already had in this terraced house in London SW2. The property was just not big enough to accommodate their busy family life or for entertaining family and friends. They wanted a usable back garden too.
One of the main ambitions was to create enough space downstairs for an additional family room combined with a large kitchen dining area. It was essential to be able to divide the different activity spaces too.
The final part of the brief was to create something different. The design had to be more than the usual “box stuck on the back of a 1930s house.”
Our solution was to look at several ambitious designs to deliver under permitted development. This approach would reduce the cost and timescale of the project significantly. However, as a back-up, we also applied to Lambeth Council for full planning permission for the same design, but with different materials such as a roof clad with zinc.
Internally we extended to the rear of the property to create the large family-friendly kitchen, dining and living space our client wanted. The original front room has been divided off with steel framed doors that are double glazed to help with soundproofing. We used a hedgehog glazing system, which is very effective.
The extension has a stepped plan, which helps to create internal zoning and to separate the different rooms’ functions. There is a non-symmetrical pitched roof, which is open internally up to the roof planes to maximise the feeling of space.
The roof of the extension is clad in zinc with a concealed gutter and an overhang to provide shelter. Black bricks and dark grey mortar give the impression of one material, which ties into the colour of the glazing frames and roof. This palate brings all the elements of the design together, which complements a polished concrete internal floor and a stylish contemporary kitchen by Piqu.
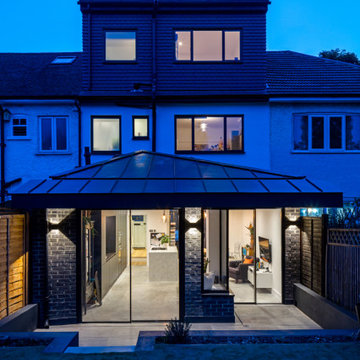
Our clients wanted to create more space and re-configure the rooms they already had in this terraced house in London SW2. The property was just not big enough to accommodate their busy family life or for entertaining family and friends. They wanted a usable back garden too.
One of the main ambitions was to create enough space downstairs for an additional family room combined with a large kitchen dining area. It was essential to be able to divide the different activity spaces too.
The final part of the brief was to create something different. The design had to be more than the usual “box stuck on the back of a 1930s house.”
Our solution was to look at several ambitious designs to deliver under permitted development. This approach would reduce the cost and timescale of the project significantly. However, as a back-up, we also applied to Lambeth Council for full planning permission for the same design, but with different materials such as a roof clad with zinc.
Internally we extended to the rear of the property to create the large family-friendly kitchen, dining and living space our client wanted. The original front room has been divided off with steel framed doors that are double glazed to help with soundproofing. We used a hedgehog glazing system, which is very effective.
The extension has a stepped plan, which helps to create internal zoning and to separate the different rooms’ functions. There is a non-symmetrical pitched roof, which is open internally up to the roof planes to maximise the feeling of space.
The roof of the extension is clad in zinc with a concealed gutter and an overhang to provide shelter. Black bricks and dark grey mortar give the impression of one material, which ties into the colour of the glazing frames and roof. This palate brings all the elements of the design together, which complements a polished concrete internal floor and a stylish contemporary kitchen by Piqu.
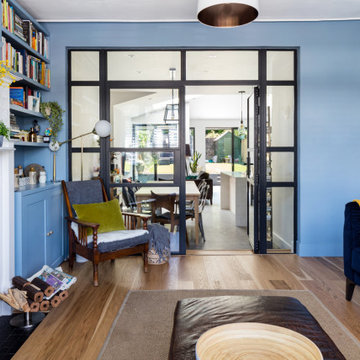
Our clients wanted to create more space and re-configure the rooms they already had in this terraced house in London SW2. The property was just not big enough to accommodate their busy family life or for entertaining family and friends. They wanted a usable back garden too.
One of the main ambitions was to create enough space downstairs for an additional family room combined with a large kitchen dining area. It was essential to be able to divide the different activity spaces too.
The final part of the brief was to create something different. The design had to be more than the usual “box stuck on the back of a 1930s house.”
Our solution was to look at several ambitious designs to deliver under permitted development. This approach would reduce the cost and timescale of the project significantly. However, as a back-up, we also applied to Lambeth Council for full planning permission for the same design, but with different materials such as a roof clad with zinc.
Internally we extended to the rear of the property to create the large family-friendly kitchen, dining and living space our client wanted. The original front room has been divided off with steel framed doors that are double glazed to help with soundproofing. We used a hedgehog glazing system, which is very effective.
The extension has a stepped plan, which helps to create internal zoning and to separate the different rooms’ functions. There is a non-symmetrical pitched roof, which is open internally up to the roof planes to maximise the feeling of space.
The roof of the extension is clad in zinc with a concealed gutter and an overhang to provide shelter. Black bricks and dark grey mortar give the impression of one material, which ties into the colour of the glazing frames and roof. This palate brings all the elements of the design together, which complements a polished concrete internal floor and a stylish contemporary kitchen by Piqu.
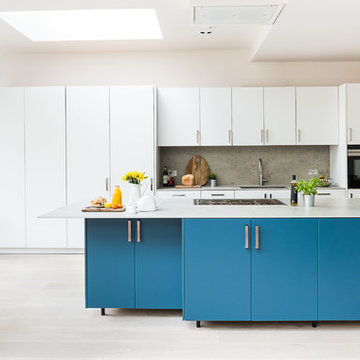
Veronica Rodriguez
Immagine di un grande cucina con isola centrale minimal con lavello integrato, ante lisce, ante turchesi, top in cemento, paraspruzzi grigio, paraspruzzi in ardesia, elettrodomestici in acciaio inossidabile, parquet chiaro e pavimento grigio
Immagine di un grande cucina con isola centrale minimal con lavello integrato, ante lisce, ante turchesi, top in cemento, paraspruzzi grigio, paraspruzzi in ardesia, elettrodomestici in acciaio inossidabile, parquet chiaro e pavimento grigio
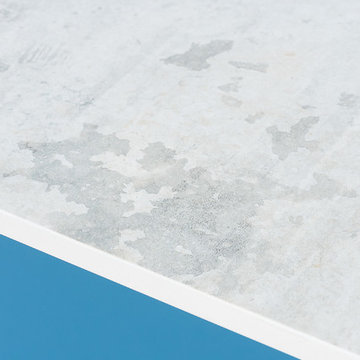
Veronica Rodriguez
Esempio di un grande cucina con isola centrale contemporaneo con lavello integrato, ante lisce, ante turchesi, top in cemento, paraspruzzi grigio, paraspruzzi in ardesia, elettrodomestici in acciaio inossidabile, parquet chiaro e pavimento grigio
Esempio di un grande cucina con isola centrale contemporaneo con lavello integrato, ante lisce, ante turchesi, top in cemento, paraspruzzi grigio, paraspruzzi in ardesia, elettrodomestici in acciaio inossidabile, parquet chiaro e pavimento grigio
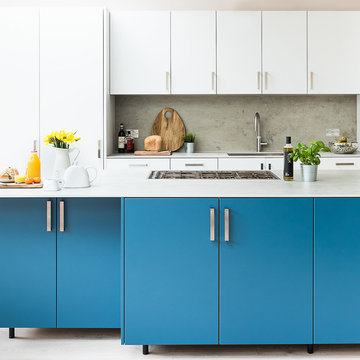
Veronica Rodriguez
Immagine di un grande cucina con isola centrale design con lavello integrato, ante lisce, ante turchesi, top in cemento, paraspruzzi grigio, paraspruzzi in ardesia, elettrodomestici in acciaio inossidabile, parquet chiaro e pavimento grigio
Immagine di un grande cucina con isola centrale design con lavello integrato, ante lisce, ante turchesi, top in cemento, paraspruzzi grigio, paraspruzzi in ardesia, elettrodomestici in acciaio inossidabile, parquet chiaro e pavimento grigio
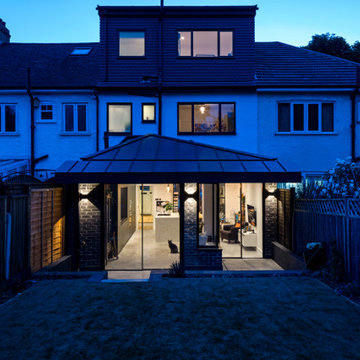
Our clients wanted to create more space and re-configure the rooms they already had in this terraced house in London SW2. The property was just not big enough to accommodate their busy family life or for entertaining family and friends. They wanted a usable back garden too.
One of the main ambitions was to create enough space downstairs for an additional family room combined with a large kitchen dining area. It was essential to be able to divide the different activity spaces too.
The final part of the brief was to create something different. The design had to be more than the usual “box stuck on the back of a 1930s house.”
Our solution was to look at several ambitious designs to deliver under permitted development. This approach would reduce the cost and timescale of the project significantly. However, as a back-up, we also applied to Lambeth Council for full planning permission for the same design, but with different materials such as a roof clad with zinc.
Internally we extended to the rear of the property to create the large family-friendly kitchen, dining and living space our client wanted. The original front room has been divided off with steel framed doors that are double glazed to help with soundproofing. We used a hedgehog glazing system, which is very effective.
The extension has a stepped plan, which helps to create internal zoning and to separate the different rooms’ functions. There is a non-symmetrical pitched roof, which is open internally up to the roof planes to maximise the feeling of space.
The roof of the extension is clad in zinc with a concealed gutter and an overhang to provide shelter. Black bricks and dark grey mortar give the impression of one material, which ties into the colour of the glazing frames and roof. This palate brings all the elements of the design together, which complements a polished concrete internal floor and a stylish contemporary kitchen by Piqu.
Cucine blu con paraspruzzi in ardesia - Foto e idee per arredare
1