Cucine con paraspruzzi in ardesia - Foto e idee per arredare
Filtra anche per:
Budget
Ordina per:Popolari oggi
41 - 60 di 2.072 foto
1 di 2

The homeowners opened the wall at the beginning of the old kitchen. It opened the entire house up. You can now see into the dining room and from the front door you can see most of the common spaces.
Photographs by: Libbie Martin with Think Role
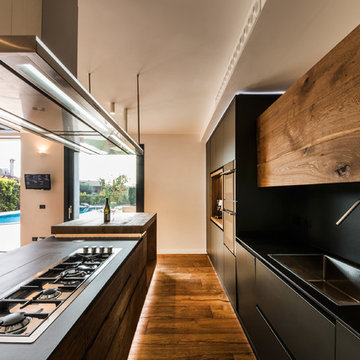
Fotografo: Vito Corvasce
Idee per una cucina design con lavello da incasso, ante in legno scuro, top in superficie solida, paraspruzzi nero, paraspruzzi in ardesia e pavimento in legno massello medio
Idee per una cucina design con lavello da incasso, ante in legno scuro, top in superficie solida, paraspruzzi nero, paraspruzzi in ardesia e pavimento in legno massello medio
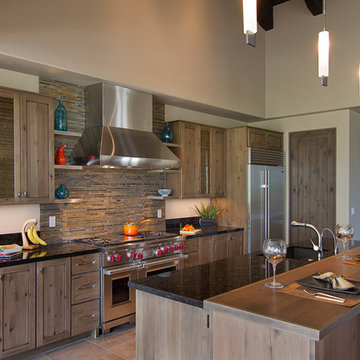
One way to add variety to your kitchen is to mix countertop materials. The designer of this kitchen used a solid surface in the prep areas and a wood top to match the cabinets on the bar.

Pat Sudmeier
Ispirazione per una grande cucina stile rurale con paraspruzzi in ardesia, lavello sottopiano, ante lisce, ante rosse, top in saponaria, paraspruzzi grigio, parquet chiaro e top nero
Ispirazione per una grande cucina stile rurale con paraspruzzi in ardesia, lavello sottopiano, ante lisce, ante rosse, top in saponaria, paraspruzzi grigio, parquet chiaro e top nero

Photo credit: WA design
Foto di una grande cucina minimal con elettrodomestici in acciaio inossidabile, ante lisce, ante in legno scuro, top in saponaria, paraspruzzi marrone, lavello sottopiano, paraspruzzi in ardesia e pavimento in cemento
Foto di una grande cucina minimal con elettrodomestici in acciaio inossidabile, ante lisce, ante in legno scuro, top in saponaria, paraspruzzi marrone, lavello sottopiano, paraspruzzi in ardesia e pavimento in cemento

Immagine di un'ampia cucina nordica con lavello integrato, ante a filo, ante in legno chiaro, top in acciaio inossidabile, paraspruzzi nero, paraspruzzi in ardesia, elettrodomestici da incasso, pavimento in ardesia e pavimento nero
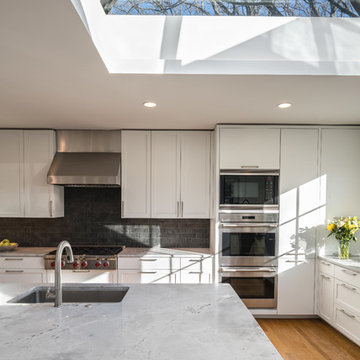
Photo by Paul Burk
Foto di una grande cucina minimal chiusa con lavello da incasso, ante con riquadro incassato, ante bianche, paraspruzzi nero, paraspruzzi in ardesia, elettrodomestici in acciaio inossidabile, parquet chiaro, pavimento marrone e top in quarzite
Foto di una grande cucina minimal chiusa con lavello da incasso, ante con riquadro incassato, ante bianche, paraspruzzi nero, paraspruzzi in ardesia, elettrodomestici in acciaio inossidabile, parquet chiaro, pavimento marrone e top in quarzite
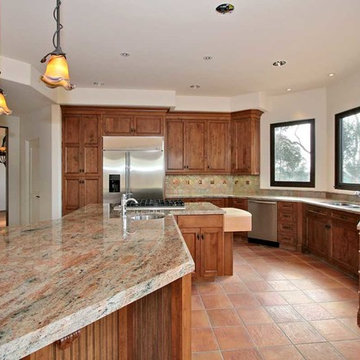
Generous counter and cabinet space with additional pantry space in the kitchen.
Immagine di una grande cucina mediterranea con lavello sottopiano, ante con bugna sagomata, ante in legno scuro, top in granito, paraspruzzi grigio, paraspruzzi in ardesia, elettrodomestici in acciaio inossidabile, pavimento in gres porcellanato e pavimento marrone
Immagine di una grande cucina mediterranea con lavello sottopiano, ante con bugna sagomata, ante in legno scuro, top in granito, paraspruzzi grigio, paraspruzzi in ardesia, elettrodomestici in acciaio inossidabile, pavimento in gres porcellanato e pavimento marrone
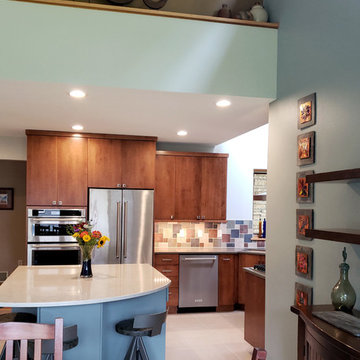
the wall seperating the dining room was removed and a curved island was added to connect the two spaces and provide an area for guests to linger while dinner is prepared. Custom "Architect" stools pay tribute to the famous architectural petigree.
Photo: S. Lang
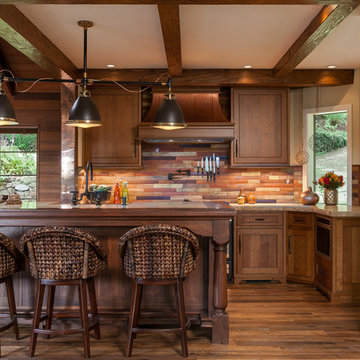
Immagine di una cucina stile rurale di medie dimensioni con ante in stile shaker, ante in legno bruno, parquet scuro, paraspruzzi in ardesia e top in granito
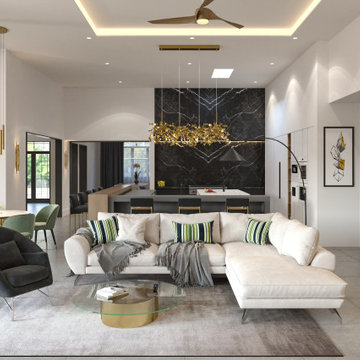
Esempio di un'ampia cucina minimalista con lavello sottopiano, ante lisce, ante bianche, top in quarzo composito, paraspruzzi nero, paraspruzzi in ardesia, elettrodomestici da incasso, pavimento in gres porcellanato, 2 o più isole, pavimento grigio e top bianco

Our clients wanted to update their kitchen and create more storage space. They also needed a desk area in the kitchen and a display area for family keepsakes. With small children, they were not using the breakfast bar on the island, so we chose when redesigning the island to add storage instead of having the countertop overhang for seating. We extended the height of the cabinetry also. A desk area with 2 file drawers and mail sorting cubbies was created so the homeowners could have a place to organize their bills, charge their electronics, and pay bills. We also installed 2 plugs into the narrow bookcase to the right of the desk area with USB plugs for charging phones and tablets.
Our clients chose a cherry craftsman cabinet style with simple cups and knobs in brushed stainless steel. For the countertops, Silestone Copper Mist was chosen. It is a gorgeous slate blue hue with copper flecks. To compliment this choice, I custom designed this slate backsplash using multiple colors of slate. This unique, natural stone, geometric backsplash complemented the countertops and the cabinetry style perfectly.
We installed a pot filler over the cooktop and a pull-out spice cabinet to the right of the cooktop. To utilize counterspace, the microwave was installed into a wall cabinet to the right of the cooktop. We moved the sink and dishwasher into the island and placed a pull-out garbage and recycling drawer to the left of the sink. An appliance lift was also installed for a Kitchenaid mixer to be stored easily without ever having to lift it.
To improve the lighting in the kitchen and great room which has a vaulted pine tongue and groove ceiling, we designed and installed hollow beams to run the electricity through from the kitchen to the fireplace. For the island we installed 3 pendants and 4 down lights to provide ample lighting at the island. All lighting was put onto dimmer switches. We installed new down lighting along the cooktop wall. For the great room, we installed track lighting and attached it to the sides of the beams and used directional lights to provide lighting for the great room and to light up the fireplace.
The beautiful home in the woods, now has an updated, modern kitchen and fantastic lighting which our clients love.

Esempio di una cucina chic di medie dimensioni con lavello stile country, ante in stile shaker, ante in legno scuro, top in granito, paraspruzzi multicolore, paraspruzzi in ardesia, elettrodomestici in acciaio inossidabile, pavimento in legno massello medio, pavimento marrone e top beige

Adding a barn door is just the right touch for this kitchen -
it provides easy,/hidden access to all the snacks hiding in the pantry.
This updated updated kitchen we got rid of the peninsula and adding a large island. Materials chosen are warm and welcoming while having a slight industrial feel with stainless appliances. Cabinetry by Starmark, the wood species is alder and the doors are inset.
Chris Veith
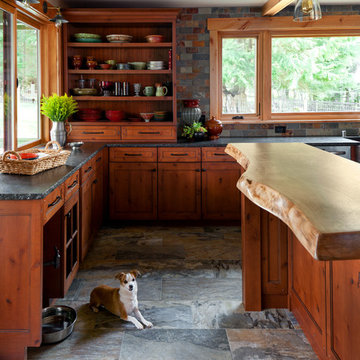
Photography: Christian J Anderson.
Contractor & Finish Carpenter: Poli Dmitruks of PDP Perfection LLC.
Immagine di una cucina country chiusa e di medie dimensioni con lavello stile country, ante in stile shaker, ante in legno scuro, top in granito, paraspruzzi grigio, paraspruzzi in ardesia, elettrodomestici in acciaio inossidabile, pavimento in gres porcellanato e pavimento grigio
Immagine di una cucina country chiusa e di medie dimensioni con lavello stile country, ante in stile shaker, ante in legno scuro, top in granito, paraspruzzi grigio, paraspruzzi in ardesia, elettrodomestici in acciaio inossidabile, pavimento in gres porcellanato e pavimento grigio

Two islands work well in this rustic kitchen designed with knotty alder cabinets by Studio 76 Home. This kitchen functions well with stained hardwood flooring and granite surfaces; and the slate backsplash adds texture to the space. A Subzero refrigerator and Wolf double ovens and 48-inch rangetop are the workhorses of this kitchen.
Photo by Carolyn McGinty
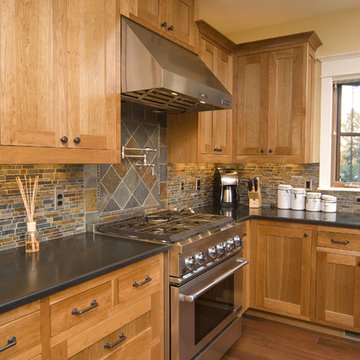
Esempio di una cucina chic con elettrodomestici in acciaio inossidabile, paraspruzzi in ardesia e top nero
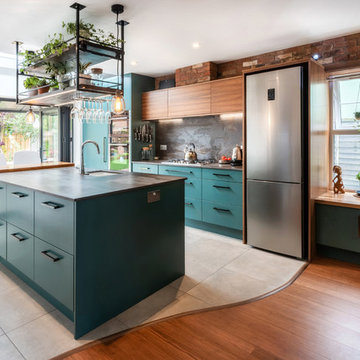
Stunning Design & Build full kitchen, dining and utility refurbishment with inside-outside tiles. Bespoke walnut kitchen, pocket doors, ceiling mounted shelving, roof windows, pergola and creative thresholds.

Foto di una cucina a L minimal chiusa con lavello a tripla vasca, ante con bugna sagomata, ante blu, top in legno, paraspruzzi a effetto metallico, paraspruzzi in ardesia, elettrodomestici neri, pavimento multicolore e top marrone
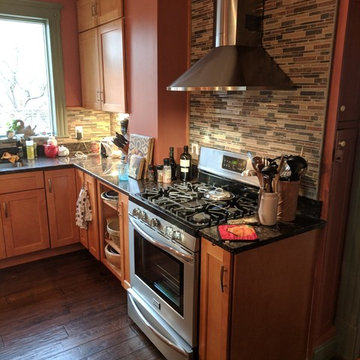
Roland Cournoyer & Julie Amery
Idee per una cucina chic di medie dimensioni con lavello sottopiano, ante in stile shaker, ante in legno chiaro, top in granito, paraspruzzi multicolore, paraspruzzi in ardesia, elettrodomestici in acciaio inossidabile, parquet scuro e pavimento marrone
Idee per una cucina chic di medie dimensioni con lavello sottopiano, ante in stile shaker, ante in legno chiaro, top in granito, paraspruzzi multicolore, paraspruzzi in ardesia, elettrodomestici in acciaio inossidabile, parquet scuro e pavimento marrone
Cucine con paraspruzzi in ardesia - Foto e idee per arredare
3