Cucine con paraspruzzi con piastrelle di vetro e penisola - Foto e idee per arredare
Filtra anche per:
Budget
Ordina per:Popolari oggi
121 - 140 di 10.378 foto
1 di 3
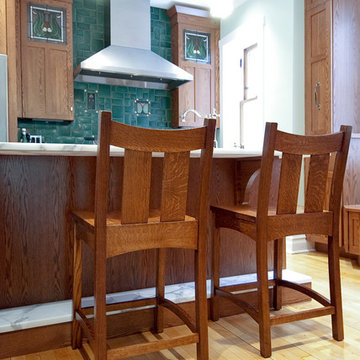
©Plain and Simple Furniture
Ispirazione per una cucina stile americano di medie dimensioni con ante in stile shaker, ante in legno scuro, top in marmo, paraspruzzi verde, paraspruzzi con piastrelle di vetro, elettrodomestici in acciaio inossidabile, parquet chiaro, penisola e pavimento beige
Ispirazione per una cucina stile americano di medie dimensioni con ante in stile shaker, ante in legno scuro, top in marmo, paraspruzzi verde, paraspruzzi con piastrelle di vetro, elettrodomestici in acciaio inossidabile, parquet chiaro, penisola e pavimento beige
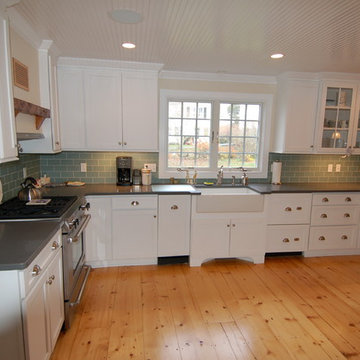
Immagine di una cucina costiera con lavello stile country, ante in stile shaker, ante bianche, top in quarzo composito, paraspruzzi con piastrelle di vetro, elettrodomestici in acciaio inossidabile, parquet chiaro e penisola
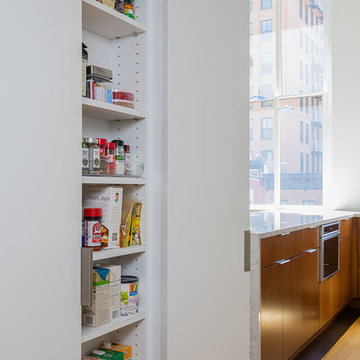
Adjacent to the kitchen is a hidden pantry, which uses reclaimed space along one side of a structural concrete column. Custom adjustable shelving maximizes the 6-inch deep space. Pivot hinges replicate the existing closet door hardware in the nearby entry hall and allow the doors to visually disappear.
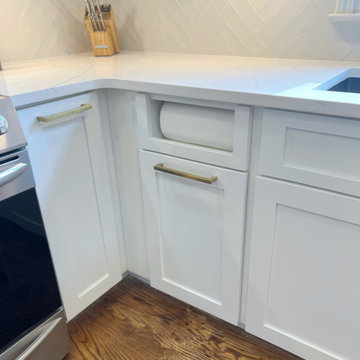
kitchen roll paper cabinet
Immagine di una cucina classica di medie dimensioni con lavello sottopiano, ante in stile shaker, ante bianche, top in quarzo composito, paraspruzzi bianco, paraspruzzi con piastrelle di vetro, elettrodomestici da incasso, penisola e top grigio
Immagine di una cucina classica di medie dimensioni con lavello sottopiano, ante in stile shaker, ante bianche, top in quarzo composito, paraspruzzi bianco, paraspruzzi con piastrelle di vetro, elettrodomestici da incasso, penisola e top grigio
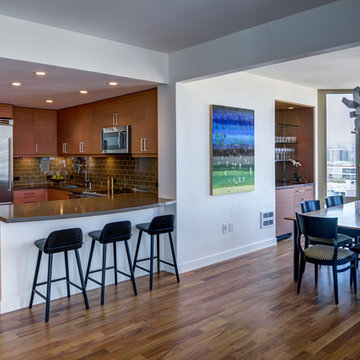
Treve Johnson Photography
Ispirazione per una piccola cucina moderna con lavello sottopiano, ante lisce, ante in legno scuro, top in quarzo composito, elettrodomestici in acciaio inossidabile, parquet chiaro, penisola e paraspruzzi con piastrelle di vetro
Ispirazione per una piccola cucina moderna con lavello sottopiano, ante lisce, ante in legno scuro, top in quarzo composito, elettrodomestici in acciaio inossidabile, parquet chiaro, penisola e paraspruzzi con piastrelle di vetro
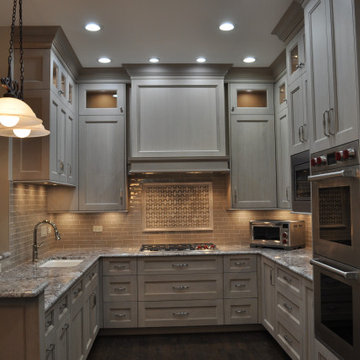
Kitchen remodel in Oak Brook. Glass on all upper cabinets top only. 9' foot high ceiling. Cabinets are quarter sawen Oak with a light stain color. Cabinets are all custom made
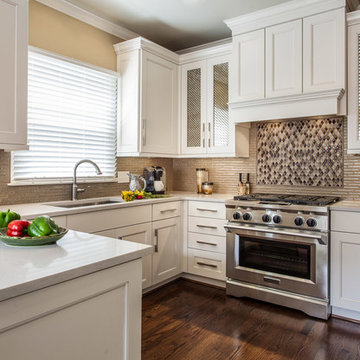
Photography by Stephen Long. stevenlongphotography.com/
Stunning view of the room. A white wooden range hood with a professional style Kitchen Aid gas range below. The backslash is really taking a presence in this photo. The cabinets to either side of the hood have an antiqued mirror with pewter wire mesh, this is a great way to keep your storage behind the doors hidden but still giving the space an interesting spin.

Drawing inspiration from Japanese architecture, we combined painted maple cabinet door frames with inset panels clad with a rice paper-based covering. The countertops were fabricated from a Southwestern golden granite. The green apothecary jar came from Japan.
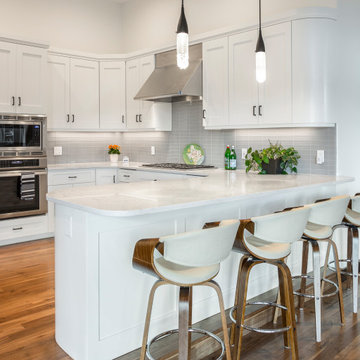
Ispirazione per una cucina ad U tradizionale con ante in stile shaker, ante bianche, paraspruzzi grigio, paraspruzzi con piastrelle di vetro, pavimento in legno massello medio, penisola, pavimento marrone e top bianco
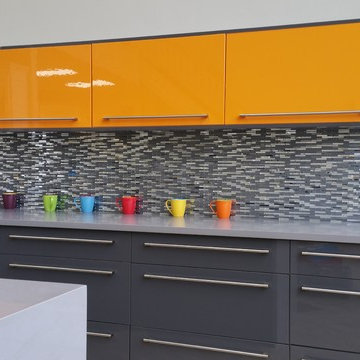
Immagine di una cucina ad U moderna chiusa e di medie dimensioni con lavello sottopiano, ante lisce, ante arancioni, top in quarzo composito, paraspruzzi grigio, paraspruzzi con piastrelle di vetro, pavimento con piastrelle in ceramica e penisola
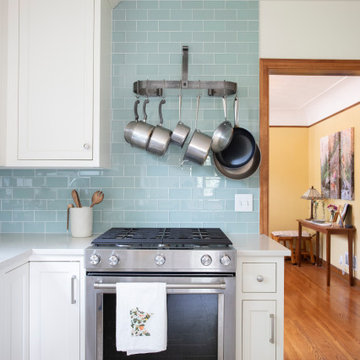
Ispirazione per una piccola cucina tradizionale con lavello sottopiano, ante in stile shaker, ante bianche, top in granito, paraspruzzi blu, paraspruzzi con piastrelle di vetro, elettrodomestici in acciaio inossidabile, pavimento in bambù, penisola, pavimento grigio e top bianco
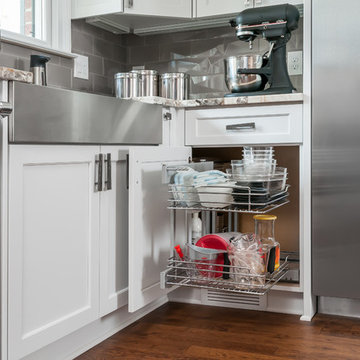
Five stars isn’t enough! Our project was to reconfigure and update the main floor of a house we recently purchased that was built in 1961. We wanted to maintain some of the unique feeling it originally had but bring it up-to-date and eliminate the closed-in rooms and downright weird layout that was the result of multiple, partial remodeling projects. We began with a long wishlist of changes which also required replacement of very antiquated plumbing, electrical wiring and HVAC. We even found a fireplace that had been walled in and needed major re-construction. Many other aspects and details on this incredible list we made included an all new kitchen layout, converting a bedroom into a master closet, adding new half-bath, completely rebuilding the master bath, and adding stone, tile and custom built cabinetry. Our design plans included many fixtures and details that we specified and required professional installation and careful handling. Innovative helped us make reasonable decisions. Their skilled staff took us through a design process that made sense. There were many questions and all were answered with sincere conversation and positive – innovation – on how we could achieve our goals. Innovative provided us with professional consultants, who listened and were courteous and creative, with solid knowledge and informative judgement. When they didn’t have an answer, they did the research. They developed a comprehensive project plan that exceeded our expectations. Every item on our long list was checked-off. All agreed on work was fulfilled and they completed all this in just under four months. Innovative took care of putting together a team of skilled professional specialists who were all dedicated to make everything right. Engineering, construction, supervision, and I cannot even begin to describe how much thanks we have for the demolition crew! Our multiple, detailed project designs from Raul and professional design advice from Mindy and the connections she recommended are all of the best quality. Diego Jr., Trevor and his team kept everything on track and neat and tidy every single day and Diego Sr., Mark, Ismael, Albert, Santiago and team are true craftsmen who follow-up and make the most minuscule woodworking details perfect. The cabinets by Tim and electrical work and installation of fixtures by Kemchan Harrilal-BB and Navindra Doolratram, and Augustine and his crew on tile and stone work – all perfection. Aisling and the office crew were always responsive to our calls and requests. And of course Clark and Eric who oversaw everything and gave us the best of the best! Apologies if we didn’t get everyone on this list – you’re all great! Thank you for your hard work and dedication. We can’t thank you enough Innovative Construction – we kind of want to do it again!
Dave Hallman & Matt DeGraffenreid
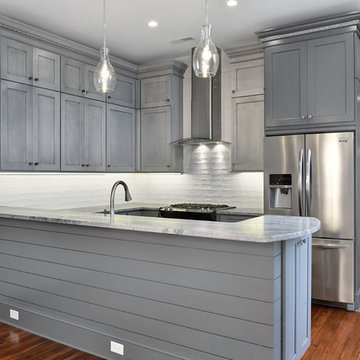
William Quarles Photography
Idee per una piccola cucina chic con ante in stile shaker, ante grigie, top in granito, paraspruzzi bianco, elettrodomestici in acciaio inossidabile, parquet scuro, penisola, pavimento marrone e paraspruzzi con piastrelle di vetro
Idee per una piccola cucina chic con ante in stile shaker, ante grigie, top in granito, paraspruzzi bianco, elettrodomestici in acciaio inossidabile, parquet scuro, penisola, pavimento marrone e paraspruzzi con piastrelle di vetro
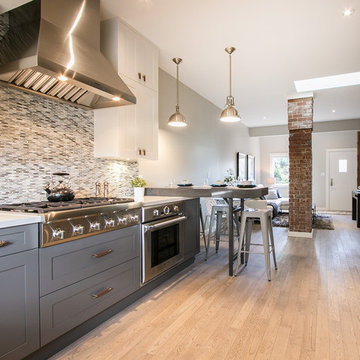
Foto di una piccola cucina chic con lavello sottopiano, ante in stile shaker, ante grigie, top in quarzo composito, paraspruzzi blu, paraspruzzi con piastrelle di vetro, elettrodomestici in acciaio inossidabile, parquet chiaro e penisola
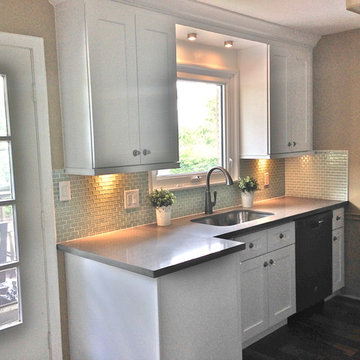
JP Federico
Esempio di una piccola cucina parallela design chiusa con ante in stile shaker, ante bianche, top in quarzo composito, paraspruzzi verde, paraspruzzi con piastrelle di vetro, elettrodomestici colorati, pavimento in legno massello medio, penisola e lavello sottopiano
Esempio di una piccola cucina parallela design chiusa con ante in stile shaker, ante bianche, top in quarzo composito, paraspruzzi verde, paraspruzzi con piastrelle di vetro, elettrodomestici colorati, pavimento in legno massello medio, penisola e lavello sottopiano

This top-floor loft space hadn't changed since the original development in the 1980's. We completely transformed the space adding a European SieMatic kitchen with an eye-popping glass backsplash, Scandinavian-style wide-plank flooring, a new master bath and custom closets. Now, it's a contemporary space befitting this new vital and booming Boston neighborhood.
Eric Roth Photography
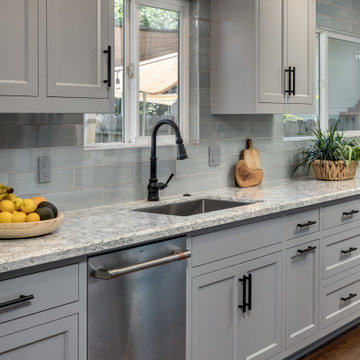
Idee per una cucina ad U minimalista chiusa e di medie dimensioni con lavello sottopiano, ante in stile shaker, ante grigie, elettrodomestici in acciaio inossidabile, parquet scuro, pavimento marrone, top multicolore, top in quarzo composito, paraspruzzi grigio, paraspruzzi con piastrelle di vetro e penisola
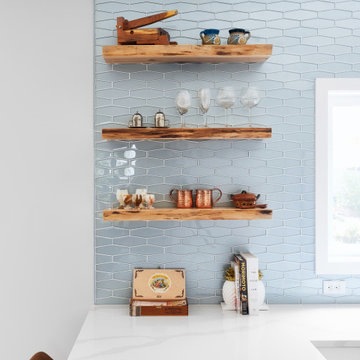
Idee per una cucina classica di medie dimensioni con lavello sottopiano, ante con riquadro incassato, ante bianche, top in quarzo composito, paraspruzzi blu, paraspruzzi con piastrelle di vetro, elettrodomestici in acciaio inossidabile, parquet chiaro, penisola, pavimento beige e top bianco

Idee per una cucina moderna di medie dimensioni con lavello sottopiano, ante lisce, ante grigie, top in quarzo composito, paraspruzzi arancione, paraspruzzi con piastrelle di vetro, elettrodomestici in acciaio inossidabile, parquet chiaro, penisola, pavimento multicolore e top bianco
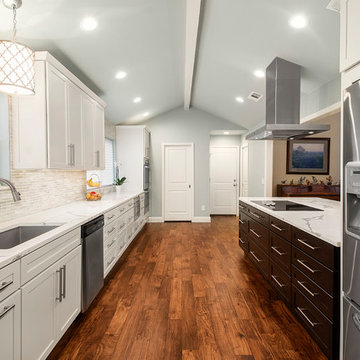
Design/Remodel by Hatfield Builders & Remodelers | Photography by Versatile Imaging
Foto di una cucina chic di medie dimensioni con lavello sottopiano, ante lisce, ante bianche, top in quarzo composito, paraspruzzi a effetto metallico, paraspruzzi con piastrelle di vetro, elettrodomestici in acciaio inossidabile, pavimento in legno massello medio, penisola, pavimento marrone e top bianco
Foto di una cucina chic di medie dimensioni con lavello sottopiano, ante lisce, ante bianche, top in quarzo composito, paraspruzzi a effetto metallico, paraspruzzi con piastrelle di vetro, elettrodomestici in acciaio inossidabile, pavimento in legno massello medio, penisola, pavimento marrone e top bianco
Cucine con paraspruzzi con piastrelle di vetro e penisola - Foto e idee per arredare
7