Cucine con paraspruzzi con piastrelle di vetro e penisola - Foto e idee per arredare
Filtra anche per:
Budget
Ordina per:Popolari oggi
81 - 100 di 10.378 foto
1 di 3
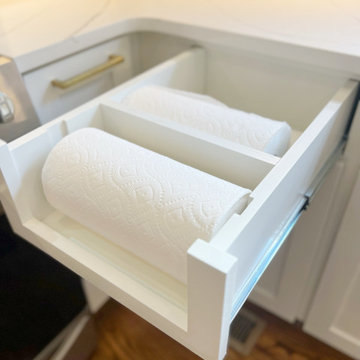
kitchen roll paper cabinet
Idee per una cucina tradizionale di medie dimensioni con lavello sottopiano, ante in stile shaker, ante bianche, top in quarzo composito, paraspruzzi bianco, paraspruzzi con piastrelle di vetro, elettrodomestici da incasso, penisola e top grigio
Idee per una cucina tradizionale di medie dimensioni con lavello sottopiano, ante in stile shaker, ante bianche, top in quarzo composito, paraspruzzi bianco, paraspruzzi con piastrelle di vetro, elettrodomestici da incasso, penisola e top grigio
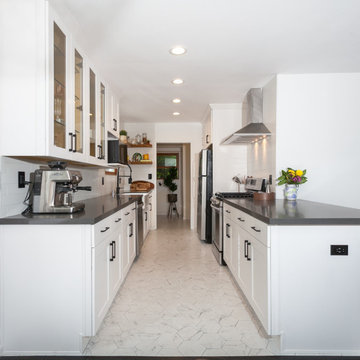
Kitchen remodels are often the most rewarding projects for a homeowner. These new homeowners are starting their journey towards their dream house. Their journey began with this beautiful kitchen remodel. We completely remodeled their kitchen to make it more contemporary and add all the amenities you would expect in a modern kitchen. When we completed this kitchen the couple couldn’t have been happier. From the countertops to the cabinets we were about to give them the kitchen they envisioned. No matter what project we receive we like to see results like this! Contact us today at 1-888-977-9490
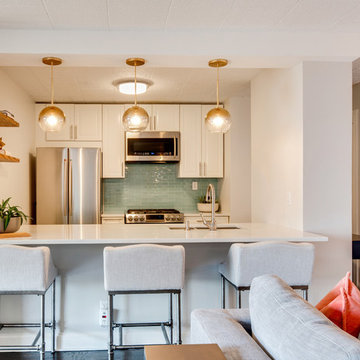
The entire main living space of the condominium now has a cohesive design flow. It is clean, functional and timeless. A great modern space for a busy professional to cook and entertain in.
Photo: Virtual 360 NY
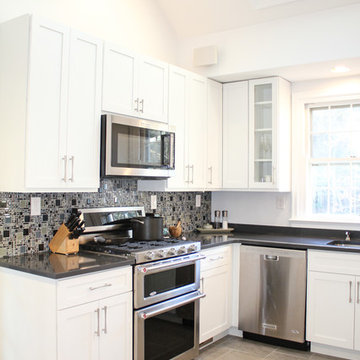
The bright white cabinets reflect all the natural light that pours into the space via over the sink window and skylight above. The dark gray countertops, darker toned backsplash, and gray tile provide anchors for the space.

The remodel took traffic flow and appliance placement into consideration. The refrigerator was relocated to an area closer to the sink and out of the flow of traffic. Recessed lighting and under-cabinet lighting now flood the kitchen with warm light. The closet pantry and a half wall between the family room and kitchen were removed and a peninsular with seating area was added to provide a large work surface, storage on both sides and shelving with baskets to store homework, craft items and books. Opening this area up provided a welcoming spot for friends and family to gather when entertaining. The microwave was placed at a height that was safe and convenient for the whole family. Cabinets taken to the ceiling, large drawers, pantry roll-outs and a corner lazy susan have helped make this kitchen a pleasure to gather as a family.

These clients are great friends of mine, so I really wanted to help them make their remodel special. They recently purchased an historic Craftsman style home in the Claremont Village that required a complete remodel. The kitchen was an area that I helped out the most. It is set in a part of the house that doesn’t get a lot of natural light, so I wanted to keep it light and airy. I didn’t want to do an all white kitchen, so we opted for two tone cabinets, which I absolutely love! We had them custom made and stained a neutral medium brown. There was an empty space under the stairs that I turned into a “secret” walk-in pantry, which is completely nondescript when the doors are closed. The counters are Praa Sands from Cambria, the Roman Shade was custom made from fabric found at the LA fabric district and the back splash is an arrangement of glass subway tiles.
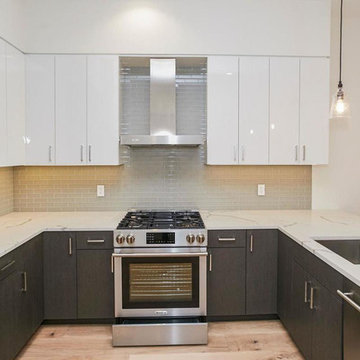
Esempio di una cucina moderna di medie dimensioni con lavello sottopiano, ante lisce, ante in legno bruno, top in marmo, paraspruzzi bianco, paraspruzzi con piastrelle di vetro, elettrodomestici in acciaio inossidabile, parquet chiaro, penisola, pavimento marrone e top beige
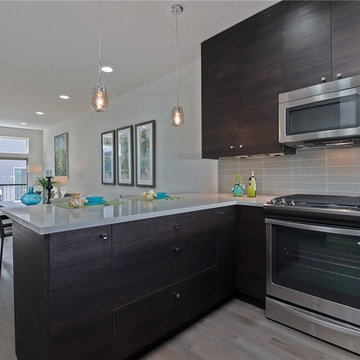
Immagine di una piccola cucina moderna con ante lisce, ante in legno bruno, top in quarzo composito, paraspruzzi grigio, paraspruzzi con piastrelle di vetro, elettrodomestici in acciaio inossidabile, parquet chiaro, penisola, pavimento grigio e lavello a vasca singola
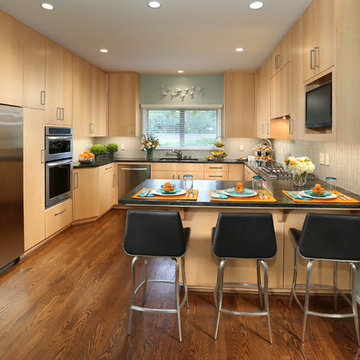
Foto di una cucina contemporanea di medie dimensioni con lavello sottopiano, ante lisce, ante in legno chiaro, top in saponaria, paraspruzzi con piastrelle di vetro, elettrodomestici in acciaio inossidabile, pavimento in legno massello medio e penisola
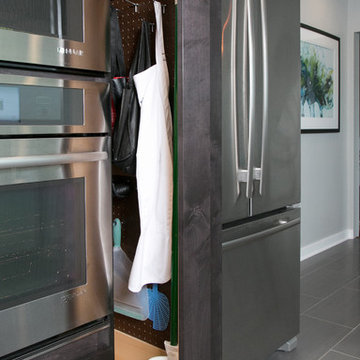
Here is a nicely polished and refined modern kitchen. This kitchen glistens with unique details such as illuminated crown molding, waterfall counter-tops, and nicely hidden broom closets... Enjoy!
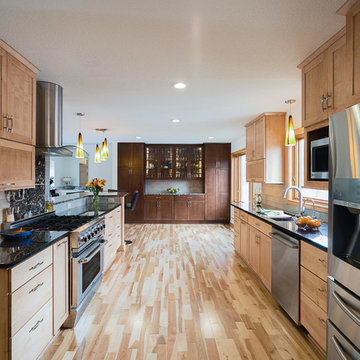
Ohana Home & Design | 651-274-3116 | Photo By: Garrett Anglin
Idee per un'ampia cucina chic con lavello a doppia vasca, ante in stile shaker, ante in legno chiaro, top in granito, paraspruzzi grigio, elettrodomestici in acciaio inossidabile, parquet chiaro, penisola, pavimento marrone e paraspruzzi con piastrelle di vetro
Idee per un'ampia cucina chic con lavello a doppia vasca, ante in stile shaker, ante in legno chiaro, top in granito, paraspruzzi grigio, elettrodomestici in acciaio inossidabile, parquet chiaro, penisola, pavimento marrone e paraspruzzi con piastrelle di vetro
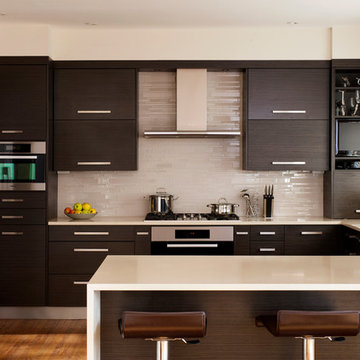
Jack Rosen Custom Kitchens
Idee per una cucina classica di medie dimensioni con lavello sottopiano, ante lisce, paraspruzzi bianco, elettrodomestici in acciaio inossidabile, pavimento in legno massello medio, penisola, ante in legno bruno, top in quarzo composito, paraspruzzi con piastrelle di vetro e pavimento marrone
Idee per una cucina classica di medie dimensioni con lavello sottopiano, ante lisce, paraspruzzi bianco, elettrodomestici in acciaio inossidabile, pavimento in legno massello medio, penisola, ante in legno bruno, top in quarzo composito, paraspruzzi con piastrelle di vetro e pavimento marrone
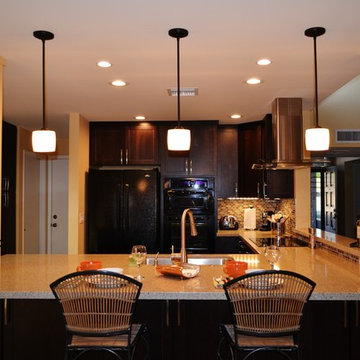
This previously boxed-in kitchen now has 39 inch tall wall cabinets and an eye-catching glass peninsula hood.
Idee per una cucina minimalista di medie dimensioni con lavello sottopiano, ante con riquadro incassato, ante in legno bruno, top in quarzo composito, paraspruzzi multicolore, paraspruzzi con piastrelle di vetro, elettrodomestici neri, pavimento in travertino e penisola
Idee per una cucina minimalista di medie dimensioni con lavello sottopiano, ante con riquadro incassato, ante in legno bruno, top in quarzo composito, paraspruzzi multicolore, paraspruzzi con piastrelle di vetro, elettrodomestici neri, pavimento in travertino e penisola
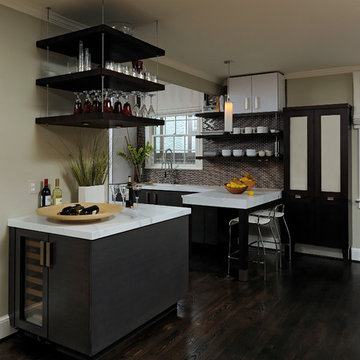
Washington, D.C. - Contemporary - Kitchen Design
Designed by #JenniferGilmer
Photography by Bob Narod
http://www.gilmerkitchens.com/
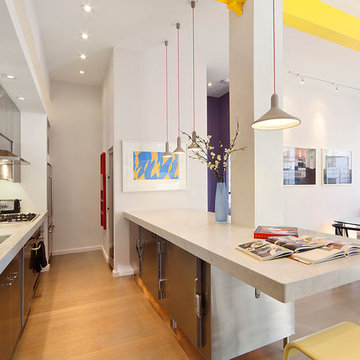
Nicolas Arellano
Esempio di una cucina design di medie dimensioni con lavello sottopiano, ante lisce, ante in acciaio inossidabile, top in granito, paraspruzzi con piastrelle di vetro, elettrodomestici in acciaio inossidabile, pavimento in legno massello medio e penisola
Esempio di una cucina design di medie dimensioni con lavello sottopiano, ante lisce, ante in acciaio inossidabile, top in granito, paraspruzzi con piastrelle di vetro, elettrodomestici in acciaio inossidabile, pavimento in legno massello medio e penisola
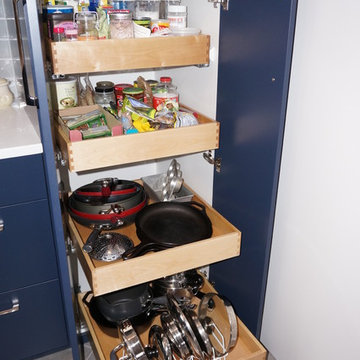
We used the Euro Cabinet Line, which is a frameless construction, & dovetail drawer construction, with a melamine interior. The customer wanted clean lines in their kitchen, so we did a solid panel MDF door with matching drawer fronts.
For colors we did a custom color by Benjamin Moore called Hale Navy and White Lacquer on the upper cabinets.
The customer used Calico White Quartz for the counter tops.

This 1950's kitchen hindered our client's cooking and bi-weekly entertaining and was inconsistent with the home's mid-century architecture. Additional key goals were to improve function for cooking and entertaining 6 to 12 people on a regular basis. Originally with only two entry points to the kitchen (from the entry/foyer and from the dining room) the kitchen wasn’t very open to the remainder of the home, or the living room at all. The door to the carport was never used and created a conflict with seating in the breakfast area. The new plans created larger openings to both rooms, and a third entry point directly into the living room. The “peninsula” manages the sight line between the kitchen and a large, brick fireplace while still creating an “island” effect in the kitchen and allowing seating on both sides. The television was also a “must have” utilizing it to watch cooking shows while prepping food, for news while getting ready for the day, and for background when entertaining.
Meticulously designed cabinets provide ample storage and ergonomically friendly appliance placement. Cabinets were previously laid out into two L-shaped spaces. On the “top” was the cooking area with a narrow pantry (read: scarce storage) and a water heater in the corner. On the “bottom” was a single 36” refrigerator/freezer, and sink. A peninsula separated the kitchen and breakfast room, truncating the entire space. We have now a clearly defined cool storage space spanning 60” width (over 150% more storage) and have separated the ovens and cooking surface to spread out prep/clean zones. True pantry storage was added, and a massive “peninsula” keeps seating for up to 6 comfortably, while still expanding the kitchen and gaining storage. The newly designed, oversized peninsula provides plentiful space for prepping and entertaining. Walnut paneling wraps the room making the kitchen a stunning showpiece.

This 1950's kitchen hindered our client's cooking and bi-weekly entertaining and was inconsistent with the home's mid-century architecture. Additional key goals were to improve function for cooking and entertaining 6 to 12 people on a regular basis. Originally with only two entry points to the kitchen (from the entry/foyer and from the dining room) the kitchen wasn’t very open to the remainder of the home, or the living room at all. The door to the carport was never used and created a conflict with seating in the breakfast area. The new plans created larger openings to both rooms, and a third entry point directly into the living room. The “peninsula” manages the sight line between the kitchen and a large, brick fireplace while still creating an “island” effect in the kitchen and allowing seating on both sides. The television was also a “must have” utilizing it to watch cooking shows while prepping food, for news while getting ready for the day, and for background when entertaining.
Meticulously designed cabinets provide ample storage and ergonomically friendly appliance placement. Cabinets were previously laid out into two L-shaped spaces. On the “top” was the cooking area with a narrow pantry (read: scarce storage) and a water heater in the corner. On the “bottom” was a single 36” refrigerator/freezer, and sink. A peninsula separated the kitchen and breakfast room, truncating the entire space. We have now a clearly defined cool storage space spanning 60” width (over 150% more storage) and have separated the ovens and cooking surface to spread out prep/clean zones. True pantry storage was added, and a massive “peninsula” keeps seating for up to 6 comfortably, while still expanding the kitchen and gaining storage. The newly designed, oversized peninsula provides plentiful space for prepping and entertaining. Walnut paneling wraps the room making the kitchen a stunning showpiece.
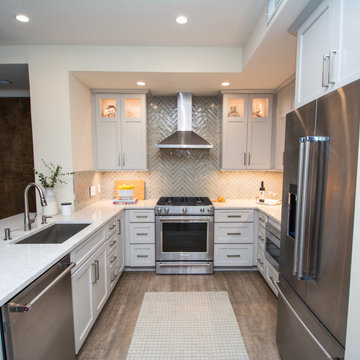
U-shaped kitchen remodel with light grey shaker cabinets and a teal herringbone backsplash.
Esempio di una piccola cucina ad U classica con lavello sottopiano, ante in stile shaker, ante grigie, top in quarzite, paraspruzzi verde, paraspruzzi con piastrelle di vetro, elettrodomestici in acciaio inossidabile, parquet chiaro, penisola, pavimento marrone e top bianco
Esempio di una piccola cucina ad U classica con lavello sottopiano, ante in stile shaker, ante grigie, top in quarzite, paraspruzzi verde, paraspruzzi con piastrelle di vetro, elettrodomestici in acciaio inossidabile, parquet chiaro, penisola, pavimento marrone e top bianco
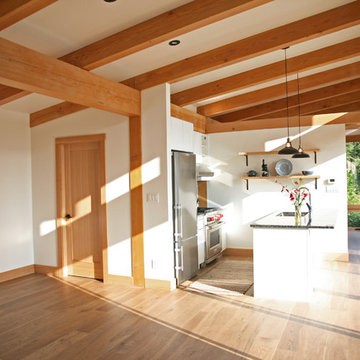
Elizabeth Fitzzaland
Esempio di una piccola cucina contemporanea con lavello sottopiano, ante lisce, ante bianche, top in quarzo composito, paraspruzzi grigio, paraspruzzi con piastrelle di vetro, elettrodomestici in acciaio inossidabile, pavimento in legno massello medio, penisola, pavimento beige e top grigio
Esempio di una piccola cucina contemporanea con lavello sottopiano, ante lisce, ante bianche, top in quarzo composito, paraspruzzi grigio, paraspruzzi con piastrelle di vetro, elettrodomestici in acciaio inossidabile, pavimento in legno massello medio, penisola, pavimento beige e top grigio
Cucine con paraspruzzi con piastrelle di vetro e penisola - Foto e idee per arredare
5