Cucine con paraspruzzi con piastrelle di cemento e parquet scuro - Foto e idee per arredare
Filtra anche per:
Budget
Ordina per:Popolari oggi
101 - 120 di 1.581 foto
1 di 3
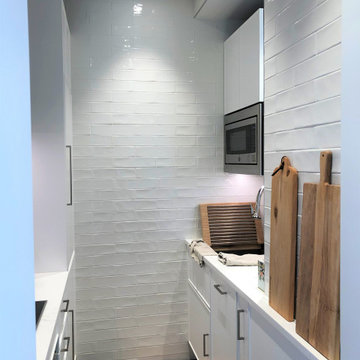
A tiny kitchen that maximizes every possible inch. Pat of a total gut renovation of a 1 bedroom apartment
Esempio di una piccola cucina design chiusa con lavello sottopiano, ante con riquadro incassato, ante bianche, top in quarzo composito, paraspruzzi bianco, paraspruzzi con piastrelle di cemento, elettrodomestici bianchi, parquet scuro, pavimento marrone e top bianco
Esempio di una piccola cucina design chiusa con lavello sottopiano, ante con riquadro incassato, ante bianche, top in quarzo composito, paraspruzzi bianco, paraspruzzi con piastrelle di cemento, elettrodomestici bianchi, parquet scuro, pavimento marrone e top bianco

Fotografía Carla Capdevila
Ispirazione per una cucina contemporanea di medie dimensioni con ante lisce, ante bianche, top in cemento, top grigio, lavello da incasso, paraspruzzi grigio, paraspruzzi con piastrelle di cemento, elettrodomestici neri, parquet scuro e pavimento marrone
Ispirazione per una cucina contemporanea di medie dimensioni con ante lisce, ante bianche, top in cemento, top grigio, lavello da incasso, paraspruzzi grigio, paraspruzzi con piastrelle di cemento, elettrodomestici neri, parquet scuro e pavimento marrone
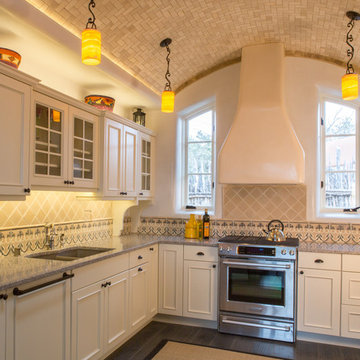
An arching ceiling covered in tumbled travertine mosaic creates a stunning southwestern kitchen.
Photo by: Richard White
Idee per una grande cucina american style con lavello sottopiano, ante a filo, ante beige, top in quarzo composito, paraspruzzi beige, paraspruzzi con piastrelle di cemento, elettrodomestici in acciaio inossidabile, parquet scuro e penisola
Idee per una grande cucina american style con lavello sottopiano, ante a filo, ante beige, top in quarzo composito, paraspruzzi beige, paraspruzzi con piastrelle di cemento, elettrodomestici in acciaio inossidabile, parquet scuro e penisola
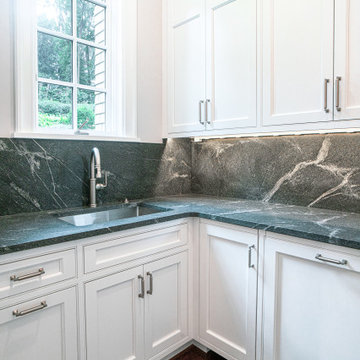
In this beautiful French Manor style home, we renovated the kitchen and butler’s pantry and created an office space and wet bar in a hallway. The black granite countertops and white cabinets are beautifully offset by black and gray mosaic backsplash behind the range and gold pendant lighting over the island. The huge window opens like an accordion, sliding completely open to the back garden. An arched doorway leads to an office and wet bar hallway, topped with a barrel ceiling and recessed lighting.
Rudloff Custom Builders has won Best of Houzz for Customer Service in 2014, 2015 2016, 2017, 2019, and 2020. We also were voted Best of Design in 2016, 2017, 2018, 2019 and 2020, which only 2% of professionals receive. Rudloff Custom Builders has been featured on Houzz in their Kitchen of the Week, What to Know About Using Reclaimed Wood in the Kitchen as well as included in their Bathroom WorkBook article. We are a full service, certified remodeling company that covers all of the Philadelphia suburban area. This business, like most others, developed from a friendship of young entrepreneurs who wanted to make a difference in their clients’ lives, one household at a time. This relationship between partners is much more than a friendship. Edward and Stephen Rudloff are brothers who have renovated and built custom homes together paying close attention to detail. They are carpenters by trade and understand concept and execution. Rudloff Custom Builders will provide services for you with the highest level of professionalism, quality, detail, punctuality and craftsmanship, every step of the way along our journey together.
Specializing in residential construction allows us to connect with our clients early in the design phase to ensure that every detail is captured as you imagined. One stop shopping is essentially what you will receive with Rudloff Custom Builders from design of your project to the construction of your dreams, executed by on-site project managers and skilled craftsmen. Our concept: envision our client’s ideas and make them a reality. Our mission: CREATING LIFETIME RELATIONSHIPS BUILT ON TRUST AND INTEGRITY.
Photo credit: Damian Hoffman
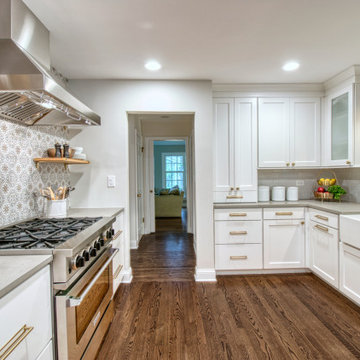
Ispirazione per una cucina contemporanea di medie dimensioni con lavello stile country, ante lisce, ante bianche, top in quarzo composito, paraspruzzi multicolore, paraspruzzi con piastrelle di cemento, elettrodomestici in acciaio inossidabile, parquet scuro, pavimento marrone e top grigio
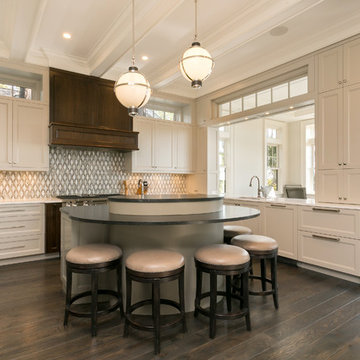
Colin Grey Voigt
Idee per una grande cucina stile marino con lavello da incasso, ante bianche, top in marmo, paraspruzzi con piastrelle di cemento, elettrodomestici in acciaio inossidabile, parquet scuro, top bianco, ante in stile shaker, paraspruzzi multicolore e pavimento marrone
Idee per una grande cucina stile marino con lavello da incasso, ante bianche, top in marmo, paraspruzzi con piastrelle di cemento, elettrodomestici in acciaio inossidabile, parquet scuro, top bianco, ante in stile shaker, paraspruzzi multicolore e pavimento marrone
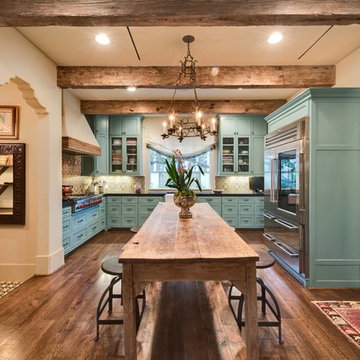
Foto di una cucina mediterranea di medie dimensioni con lavello stile country, ante in stile shaker, ante blu, top in granito, paraspruzzi multicolore, paraspruzzi con piastrelle di cemento, elettrodomestici in acciaio inossidabile e parquet scuro
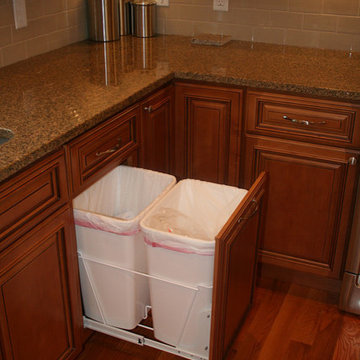
Ispirazione per una cucina tradizionale di medie dimensioni con lavello sottopiano, ante con riquadro incassato, ante in legno bruno, paraspruzzi grigio, paraspruzzi con piastrelle di cemento, elettrodomestici in acciaio inossidabile e parquet scuro
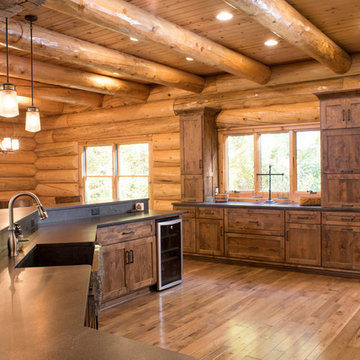
Dark wooden cabinets with stone and log walls framing in the space. Pendant lighting above the kitchen island with plenty of bar seating.
Idee per una cucina tradizionale di medie dimensioni con lavello stile country, ante in stile shaker, ante in legno bruno, paraspruzzi grigio, paraspruzzi con piastrelle di cemento, elettrodomestici in acciaio inossidabile, parquet scuro, pavimento marrone e top nero
Idee per una cucina tradizionale di medie dimensioni con lavello stile country, ante in stile shaker, ante in legno bruno, paraspruzzi grigio, paraspruzzi con piastrelle di cemento, elettrodomestici in acciaio inossidabile, parquet scuro, pavimento marrone e top nero
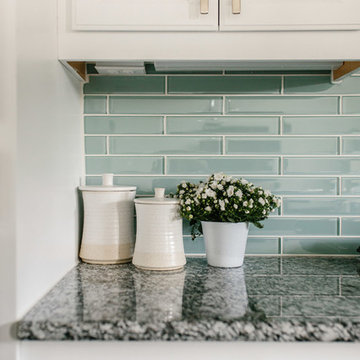
A farmhouse coastal styled home located in the charming neighborhood of Pflugerville. We merged our client's love of the beach with rustic elements which represent their Texas lifestyle. The result is a laid-back interior adorned with distressed woods, light sea blues, and beach-themed decor. We kept the furnishings tailored and contemporary with some heavier case goods- showcasing a touch of traditional. Our design even includes a separate hangout space for the teenagers and a cozy media for everyone to enjoy! The overall design is chic yet welcoming, perfect for this energetic young family.
Project designed by Sara Barney’s Austin interior design studio BANDD DESIGN. They serve the entire Austin area and its surrounding towns, with an emphasis on Round Rock, Lake Travis, West Lake Hills, and Tarrytown.
For more about BANDD DESIGN, click here: https://bandddesign.com/
To learn more about this project, click here: https://bandddesign.com/moving-water/
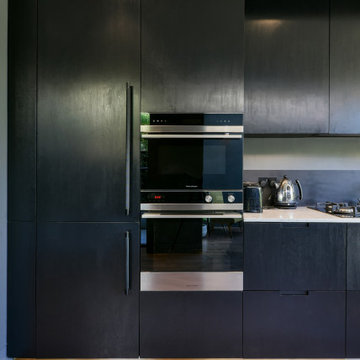
Exquisite and stylish dark kitchen space overlooking a lush garden through a large crittall glass door.
Immagine di una grande cucina minimal con ante lisce, ante nere, top in quarzo composito, paraspruzzi nero, paraspruzzi con piastrelle di cemento, elettrodomestici in acciaio inossidabile, parquet scuro, pavimento marrone e top bianco
Immagine di una grande cucina minimal con ante lisce, ante nere, top in quarzo composito, paraspruzzi nero, paraspruzzi con piastrelle di cemento, elettrodomestici in acciaio inossidabile, parquet scuro, pavimento marrone e top bianco
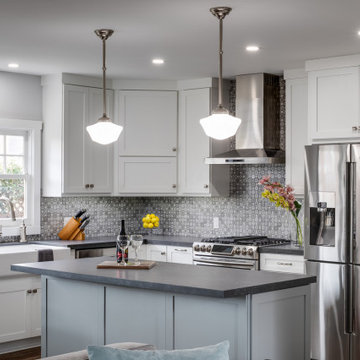
Ispirazione per una cucina chic di medie dimensioni con lavello stile country, ante in stile shaker, ante bianche, paraspruzzi grigio, elettrodomestici in acciaio inossidabile, top in quarzo composito, paraspruzzi con piastrelle di cemento, parquet scuro, pavimento marrone e top nero
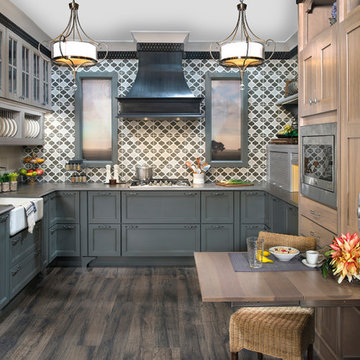
Esempio di una grande cucina contemporanea chiusa con lavello sottopiano, ante con riquadro incassato, ante grigie, top in granito, paraspruzzi multicolore, paraspruzzi con piastrelle di cemento, elettrodomestici in acciaio inossidabile, parquet scuro, pavimento marrone e top grigio

Large professional-grade kitchen with white and black cabinetry and open shelving in a naturally finished walnut wood.
Ispirazione per una grande cucina chic con lavello sottopiano, ante in stile shaker, elettrodomestici in acciaio inossidabile, parquet scuro, pavimento marrone, top bianco, ante nere, top in quarzite, paraspruzzi nero e paraspruzzi con piastrelle di cemento
Ispirazione per una grande cucina chic con lavello sottopiano, ante in stile shaker, elettrodomestici in acciaio inossidabile, parquet scuro, pavimento marrone, top bianco, ante nere, top in quarzite, paraspruzzi nero e paraspruzzi con piastrelle di cemento
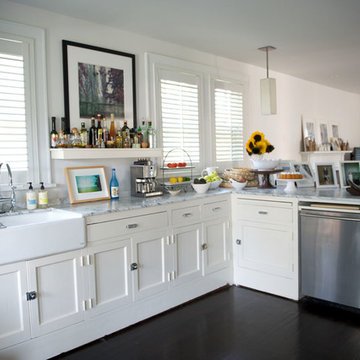
A cottage in The Hamptons dressed in classic black and white. The large open kitchen features an interesting combination of crisp whites, dark espressos, and black accents. We wanted to contrast traditional cottage design with a more modern aesthetic, including classsic shaker cabinets, wood plank kitchen island, and an apron sink. Contemporary lighting, artwork, and open display shelves add a touch of current trends while optimizing the overall function.
We wanted the master bathroom to be chic and timeless, which the custom makeup vanity and uniquely designed Wetstyle tub effortlessly created. A large Merida area rug softens the high contrast color palette while complementing the espresso hardwood floors and Stone Source wall tiles.
Project Location: The Hamptons. Project designed by interior design firm, Betty Wasserman Art & Interiors. From their Chelsea base, they serve clients in Manhattan and throughout New York City, as well as across the tri-state area and in The Hamptons.
For more about Betty Wasserman, click here: https://www.bettywasserman.com/
To learn more about this project, click here: https://www.bettywasserman.com/spaces/designers-cottage/
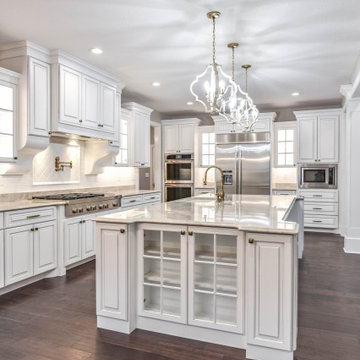
Ispirazione per una cucina stile americano di medie dimensioni con lavello sottopiano, ante con bugna sagomata, ante bianche, top in quarzite, paraspruzzi bianco, paraspruzzi con piastrelle di cemento, elettrodomestici in acciaio inossidabile, parquet scuro, pavimento marrone e top bianco
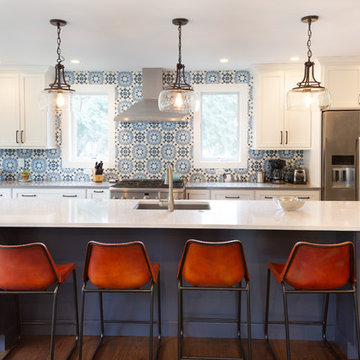
MichaelChristiePhotography
Foto di una cucina tradizionale di medie dimensioni con top in quarzite, paraspruzzi blu, paraspruzzi con piastrelle di cemento, elettrodomestici in acciaio inossidabile, parquet scuro, pavimento marrone, top bianco, lavello sottopiano, ante in stile shaker e ante bianche
Foto di una cucina tradizionale di medie dimensioni con top in quarzite, paraspruzzi blu, paraspruzzi con piastrelle di cemento, elettrodomestici in acciaio inossidabile, parquet scuro, pavimento marrone, top bianco, lavello sottopiano, ante in stile shaker e ante bianche
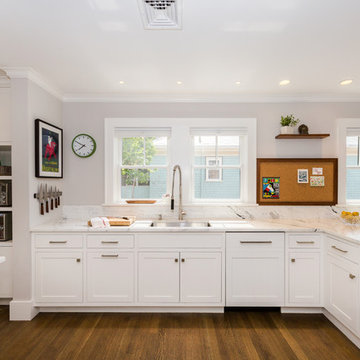
an open kitchen with custom cabinetry and a dornbracht tara faucet
Foto di una cucina chic di medie dimensioni con lavello sottopiano, ante in stile shaker, ante bianche, top in marmo, paraspruzzi grigio, paraspruzzi con piastrelle di cemento, elettrodomestici in acciaio inossidabile, parquet scuro, penisola, pavimento marrone e top bianco
Foto di una cucina chic di medie dimensioni con lavello sottopiano, ante in stile shaker, ante bianche, top in marmo, paraspruzzi grigio, paraspruzzi con piastrelle di cemento, elettrodomestici in acciaio inossidabile, parquet scuro, penisola, pavimento marrone e top bianco
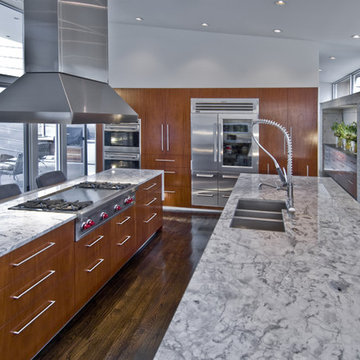
Architect|Builder: 3GD, INC |
Photographer: Joe Wittkop
Immagine di una grande cucina a L moderna chiusa con lavello a tripla vasca, ante lisce, ante in legno scuro, top in granito, paraspruzzi grigio, paraspruzzi con piastrelle di cemento, elettrodomestici in acciaio inossidabile, parquet scuro e 2 o più isole
Immagine di una grande cucina a L moderna chiusa con lavello a tripla vasca, ante lisce, ante in legno scuro, top in granito, paraspruzzi grigio, paraspruzzi con piastrelle di cemento, elettrodomestici in acciaio inossidabile, parquet scuro e 2 o più isole
Cucine con paraspruzzi con piastrelle di cemento e parquet scuro - Foto e idee per arredare
6
