Cucine con paraspruzzi con lastra di vetro - Foto e idee per arredare
Filtra anche per:
Budget
Ordina per:Popolari oggi
1 - 20 di 71 foto
1 di 3

The tiles come from Pental ( http://www.pentalonline.com/) and United Tile ( http://www.unitedtile.com/) in Portland. However, the red glass accent tiles are custom.
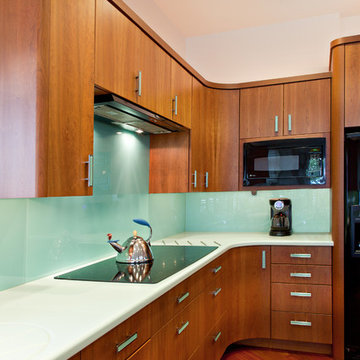
Ispirazione per una cucina design con ante lisce, ante in legno scuro, paraspruzzi con lastra di vetro e elettrodomestici neri
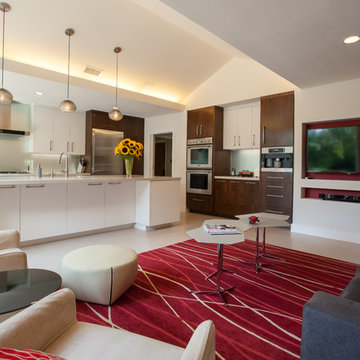
LAIR Architectural + Interior Photography
Idee per una cucina minimal con top in quarzo composito, lavello sottopiano, ante lisce, ante bianche, paraspruzzi con lastra di vetro e elettrodomestici in acciaio inossidabile
Idee per una cucina minimal con top in quarzo composito, lavello sottopiano, ante lisce, ante bianche, paraspruzzi con lastra di vetro e elettrodomestici in acciaio inossidabile
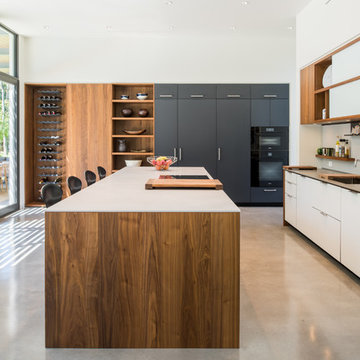
Photo: Murphy Mears Architects | KH
Immagine di una cucina design con ante lisce, ante bianche, elettrodomestici neri, pavimento in cemento, pavimento grigio, lavello a vasca singola, top in quarzo composito, paraspruzzi bianco e paraspruzzi con lastra di vetro
Immagine di una cucina design con ante lisce, ante bianche, elettrodomestici neri, pavimento in cemento, pavimento grigio, lavello a vasca singola, top in quarzo composito, paraspruzzi bianco e paraspruzzi con lastra di vetro
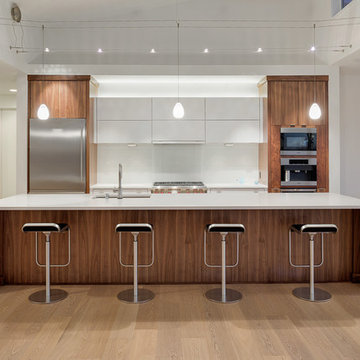
Immagine di una cucina design con lavello sottopiano, ante lisce, ante bianche, paraspruzzi bianco, paraspruzzi con lastra di vetro, elettrodomestici in acciaio inossidabile e parquet chiaro
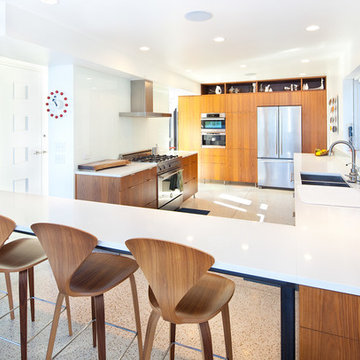
Surefield
Ispirazione per una cucina ad U moderna con lavello a doppia vasca, ante lisce, ante in legno scuro, paraspruzzi bianco, paraspruzzi con lastra di vetro e elettrodomestici in acciaio inossidabile
Ispirazione per una cucina ad U moderna con lavello a doppia vasca, ante lisce, ante in legno scuro, paraspruzzi bianco, paraspruzzi con lastra di vetro e elettrodomestici in acciaio inossidabile
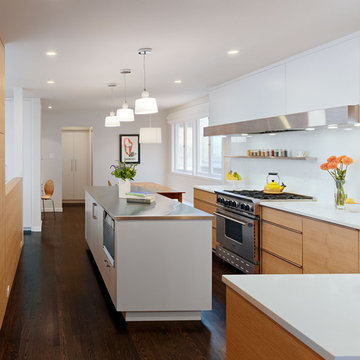
Feldman Architects, Bruce Damonte Photography
Ispirazione per una cucina moderna con elettrodomestici in acciaio inossidabile, ante lisce, ante in legno chiaro, paraspruzzi bianco, paraspruzzi con lastra di vetro e top in superficie solida
Ispirazione per una cucina moderna con elettrodomestici in acciaio inossidabile, ante lisce, ante in legno chiaro, paraspruzzi bianco, paraspruzzi con lastra di vetro e top in superficie solida

Photography by Jonathan Savoie, Nomadic Luxury
Immagine di una grande cucina minimalista con lavello a doppia vasca, ante lisce, ante in legno scuro, paraspruzzi con lastra di vetro, elettrodomestici da incasso, paraspruzzi bianco e parquet chiaro
Immagine di una grande cucina minimalista con lavello a doppia vasca, ante lisce, ante in legno scuro, paraspruzzi con lastra di vetro, elettrodomestici da incasso, paraspruzzi bianco e parquet chiaro

The owners of this prewar apartment on the Upper West Side of Manhattan wanted to combine two dark and tightly configured units into a single unified space. StudioLAB was challenged with the task of converting the existing arrangement into a large open three bedroom residence. The previous configuration of bedrooms along the Southern window wall resulted in very little sunlight reaching the public spaces. Breaking the norm of the traditional building layout, the bedrooms were moved to the West wall of the combined unit, while the existing internally held Living Room and Kitchen were moved towards the large South facing windows, resulting in a flood of natural sunlight. Wide-plank grey-washed walnut flooring was applied throughout the apartment to maximize light infiltration. A concrete office cube was designed with the supplementary space which features walnut flooring wrapping up the walls and ceiling. Two large sliding Starphire acid-etched glass doors close the space off to create privacy when screening a movie. High gloss white lacquer millwork built throughout the apartment allows for ample storage. LED Cove lighting was utilized throughout the main living areas to provide a bright wash of indirect illumination and to separate programmatic spaces visually without the use of physical light consuming partitions. Custom floor to ceiling Ash wood veneered doors accentuate the height of doorways and blur room thresholds. The master suite features a walk-in-closet, a large bathroom with radiant heated floors and a custom steam shower. An integrated Vantage Smart Home System was installed to control the AV, HVAC, lighting and solar shades using iPads.
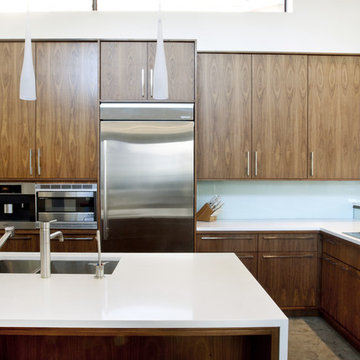
Custom Designed and Built Cabinetry by AvenueTwo:Design. Solid glass backsplash. Natural walnut cabinets with Pure White Caesarstone countertops. Built-in fridge, Miele Espresso Maker, and Microwave. Corner bookcases. Induction cooktop. Three faucet sink. Photo by www.zornphoto.com
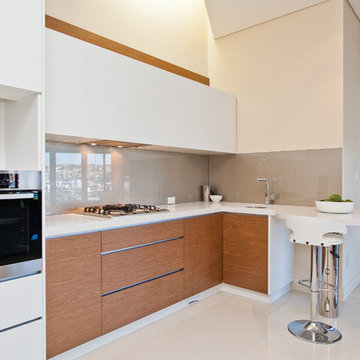
Putra Indrawan
Esempio di una piccola cucina minimal con lavello sottopiano, ante lisce, ante bianche, paraspruzzi beige, paraspruzzi con lastra di vetro, top in quarzo composito, elettrodomestici in acciaio inossidabile e pavimento in gres porcellanato
Esempio di una piccola cucina minimal con lavello sottopiano, ante lisce, ante bianche, paraspruzzi beige, paraspruzzi con lastra di vetro, top in quarzo composito, elettrodomestici in acciaio inossidabile e pavimento in gres porcellanato
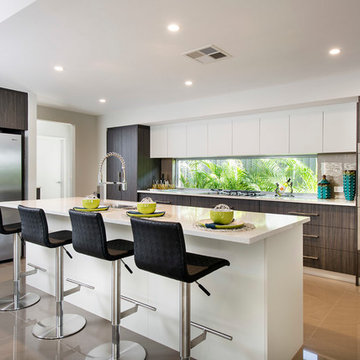
D-Max Photography
Esempio di una cucina design di medie dimensioni con lavello sottopiano, ante in legno bruno, top in quarzo composito, paraspruzzi marrone, paraspruzzi con lastra di vetro, elettrodomestici in acciaio inossidabile e pavimento in gres porcellanato
Esempio di una cucina design di medie dimensioni con lavello sottopiano, ante in legno bruno, top in quarzo composito, paraspruzzi marrone, paraspruzzi con lastra di vetro, elettrodomestici in acciaio inossidabile e pavimento in gres porcellanato

For this kitchen and bath remodel in San Francisco's Cole Valley, our client wanted us to open the kitchen up to the living room and create a new modern feel for all of the remodeled areas. Opening the kitchen to the living area provided a structural challenge as the wall we had to remove was load-bearing and there was a separately owned condo on the floor below. Working closely with a structural engineer, we created a strategy to carry the weight to the exterior walls of the building. In order to do this we had to tear off the entire roof and rebuild it with new structural joists which could span from property line to property line. To achieve a dramatic daylighting effect, we created a slot skylight over the back wall of the kitchen with the beams running through the skylight. Cerulean blue, back-painted glass for the backsplash and a thick waterfall edge for the island add more distinctive touches to this kitchen design. In the master bath we created a sinuous counter edge which tracks its way to the floor to create a curb for the shower. Green tile imported from Morocco adds a pop of color in the shower and a custom built indirect LED lighting cove creates a glow of light around the mirror. Photography by Christopher Stark.
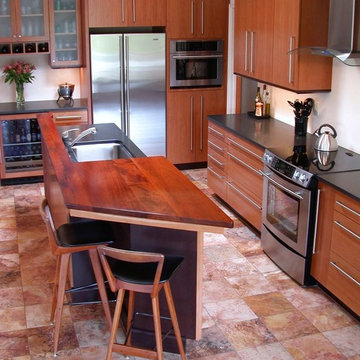
The new Kitchen offers functionality as well as beauty. Contrasting materials and finishes blend to provide a warm and welcoming space.
Immagine di una cucina contemporanea con elettrodomestici in acciaio inossidabile, lavello sottopiano, ante in legno scuro, top in legno, paraspruzzi beige e paraspruzzi con lastra di vetro
Immagine di una cucina contemporanea con elettrodomestici in acciaio inossidabile, lavello sottopiano, ante in legno scuro, top in legno, paraspruzzi beige e paraspruzzi con lastra di vetro
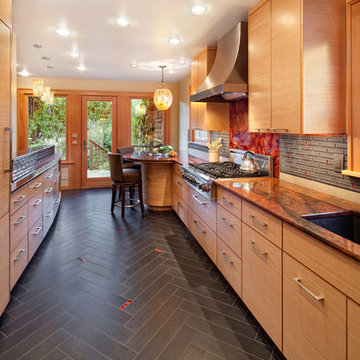
Esempio di una cucina parallela minimal con elettrodomestici in acciaio inossidabile, lavello sottopiano, ante lisce, ante in legno scuro, top in granito, paraspruzzi rosso e paraspruzzi con lastra di vetro
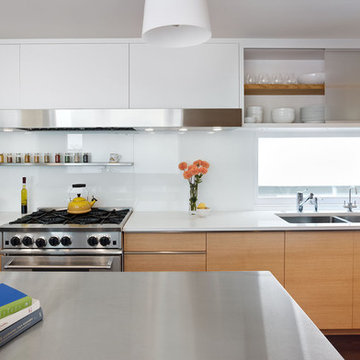
Foto di una cucina minimal con elettrodomestici in acciaio inossidabile, lavello sottopiano, ante lisce, ante in legno chiaro, paraspruzzi bianco, paraspruzzi con lastra di vetro e top in superficie solida
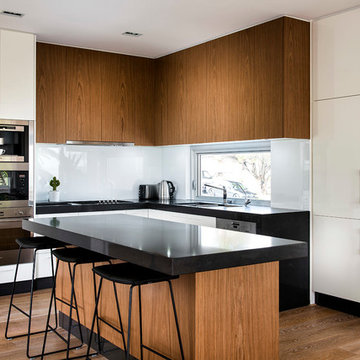
Foto di una cucina minimalista con ante lisce, ante in legno scuro, paraspruzzi bianco, paraspruzzi con lastra di vetro e pavimento in legno massello medio
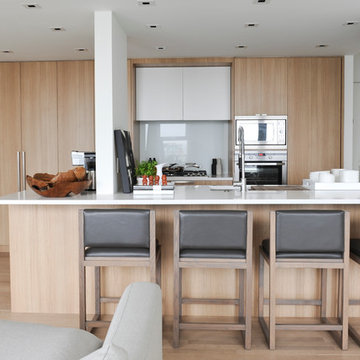
2011 © TRACEY AYTON | PHOTOGRAPHY™ All rights reserved. :: DESIGN TEAM :: Interior Designer: Gaile Guevara Interior Design Team: Layers & Layers + Anna Vignale :: BUILDER :: Alchemy Construction Ltd :: FURNITURE & ACCESSORIES :: Martha Sturdy from Provide Home Missoni Home from Provide Home Suki Cheema from Provide Home Daff from Provide Home
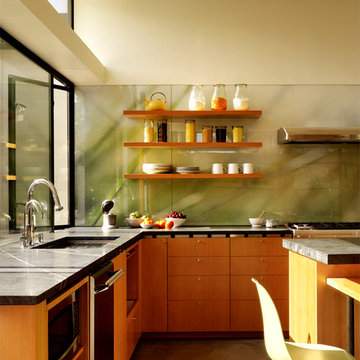
Photography by Matthew Millman
Ispirazione per una cucina moderna con ante lisce, ante in legno scuro, paraspruzzi con lastra di vetro, lavello sottopiano, paraspruzzi verde, elettrodomestici in acciaio inossidabile e pavimento in cemento
Ispirazione per una cucina moderna con ante lisce, ante in legno scuro, paraspruzzi con lastra di vetro, lavello sottopiano, paraspruzzi verde, elettrodomestici in acciaio inossidabile e pavimento in cemento
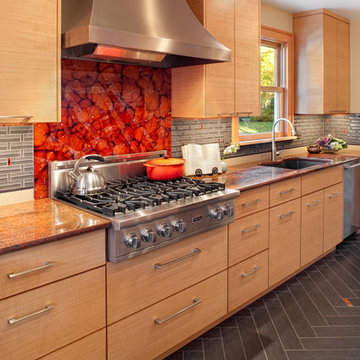
Foto di una cucina design con elettrodomestici in acciaio inossidabile, lavello sottopiano, ante lisce, ante in legno scuro, top in granito, paraspruzzi rosso, paraspruzzi con lastra di vetro e pavimento grigio
Cucine con paraspruzzi con lastra di vetro - Foto e idee per arredare
1