Cucine con paraspruzzi blu - Foto e idee per arredare
Filtra anche per:
Budget
Ordina per:Popolari oggi
1 - 20 di 60 foto
1 di 3

- CotY 2014 Regional Winner: Residential Kitchen Over $120,000
- CotY 2014 Dallas Chapter Winner: Residential Kitchen Over $120,000
Ken Vaughan - Vaughan Creative Media
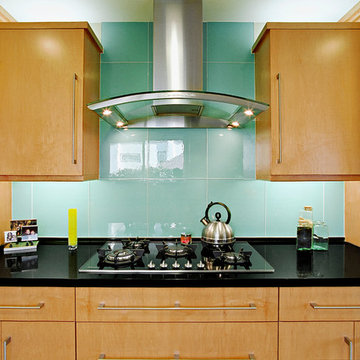
Idee per una cucina minimal con ante lisce, ante in legno scuro, paraspruzzi blu e paraspruzzi con piastrelle di vetro

Tracy Kraft Leboe
Idee per una cucina a L design in acciaio con lavello sottopiano, ante di vetro, ante in acciaio inossidabile, paraspruzzi blu, paraspruzzi con piastrelle di vetro e elettrodomestici in acciaio inossidabile
Idee per una cucina a L design in acciaio con lavello sottopiano, ante di vetro, ante in acciaio inossidabile, paraspruzzi blu, paraspruzzi con piastrelle di vetro e elettrodomestici in acciaio inossidabile

Breakfast nook--After. A custom built-in bench (cherry, like the cabinetry) works well for eat-in breakfasts. Period reproduction lighting, Deco pulls, and a custom formica table root the kitchen to the origins of the home.
All photos by Matt Niebuhr. www.mattniebuhr.com
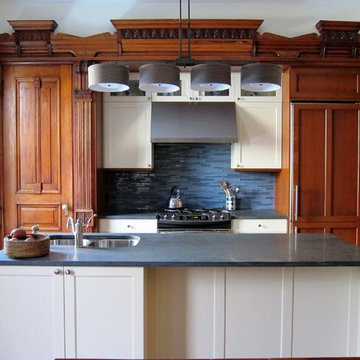
Idee per una cucina parallela con paraspruzzi con piastrelle di vetro, lavello sottopiano, ante con riquadro incassato, ante bianche e paraspruzzi blu
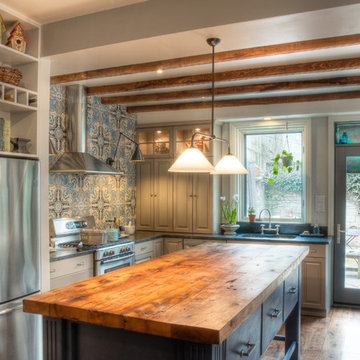
Foto di una cucina a L chic con ante con bugna sagomata, top in legno, ante blu, paraspruzzi blu, elettrodomestici in acciaio inossidabile e struttura in muratura
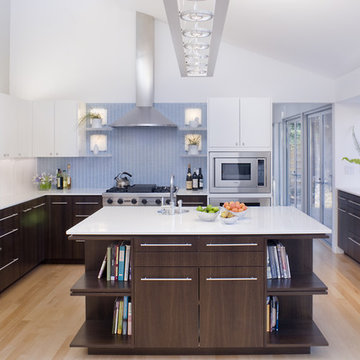
Photos Courtesy of Sharon Risedorph
Ispirazione per una cucina ad U minimal con elettrodomestici in acciaio inossidabile, lavello sottopiano, ante lisce, ante in legno bruno e paraspruzzi blu
Ispirazione per una cucina ad U minimal con elettrodomestici in acciaio inossidabile, lavello sottopiano, ante lisce, ante in legno bruno e paraspruzzi blu
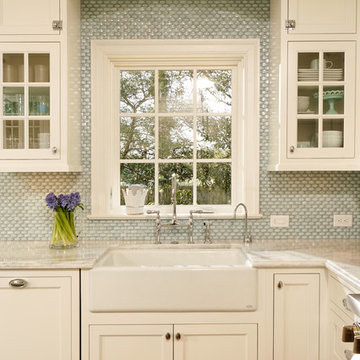
LEED Certified renovation of existing house.
Idee per una cucina chic con ante in stile shaker, paraspruzzi con piastrelle a mosaico, lavello stile country, top in quarzite, ante bianche e paraspruzzi blu
Idee per una cucina chic con ante in stile shaker, paraspruzzi con piastrelle a mosaico, lavello stile country, top in quarzite, ante bianche e paraspruzzi blu

We chose cabinetry made from reclaimed barnwood from Country Roads Associates (in Holmes, NY) as well as a copper farmhouse sink to get the farmhouse feel. Adding the brick wall and reclaimed 2" thick barnwood beam shelving further enhanced the rustic nature of the design.
The Caspian blue glass tile by Akdo Tile, stainless steel appliances (Viking, Bosch, Liebherrr, Thermador) and thin Dekton (by Cosentino) counter tops lend the contemporary touch. Hafele hardware and interior cabinet lighting also adds a contemporary touch along with the Blum Aventos lift-systems (automatic cabinet doors).
Photo by Chris Sanders

Foto di una cucina country di medie dimensioni con lavello a vasca singola, ante bianche, top in marmo, elettrodomestici in acciaio inossidabile, pavimento in legno massello medio, penisola, ante con bugna sagomata, paraspruzzi blu e paraspruzzi con piastrelle in ceramica

The owners of this prewar apartment on the Upper West Side of Manhattan wanted to combine two dark and tightly configured units into a single unified space. StudioLAB was challenged with the task of converting the existing arrangement into a large open three bedroom residence. The previous configuration of bedrooms along the Southern window wall resulted in very little sunlight reaching the public spaces. Breaking the norm of the traditional building layout, the bedrooms were moved to the West wall of the combined unit, while the existing internally held Living Room and Kitchen were moved towards the large South facing windows, resulting in a flood of natural sunlight. Wide-plank grey-washed walnut flooring was applied throughout the apartment to maximize light infiltration. A concrete office cube was designed with the supplementary space which features walnut flooring wrapping up the walls and ceiling. Two large sliding Starphire acid-etched glass doors close the space off to create privacy when screening a movie. High gloss white lacquer millwork built throughout the apartment allows for ample storage. LED Cove lighting was utilized throughout the main living areas to provide a bright wash of indirect illumination and to separate programmatic spaces visually without the use of physical light consuming partitions. Custom floor to ceiling Ash wood veneered doors accentuate the height of doorways and blur room thresholds. The master suite features a walk-in-closet, a large bathroom with radiant heated floors and a custom steam shower. An integrated Vantage Smart Home System was installed to control the AV, HVAC, lighting and solar shades using iPads.
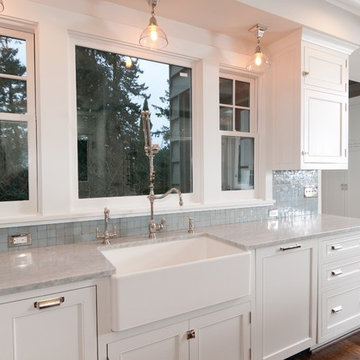
Ispirazione per una cucina chic con paraspruzzi con piastrelle di vetro, lavello stile country, ante con riquadro incassato, ante bianche, top in marmo e paraspruzzi blu
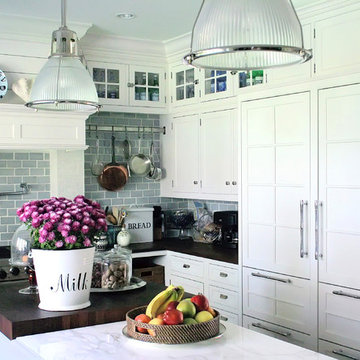
Idee per una cucina chic con ante in stile shaker, ante bianche, paraspruzzi blu, paraspruzzi con piastrelle diamantate, top in marmo e elettrodomestici da incasso
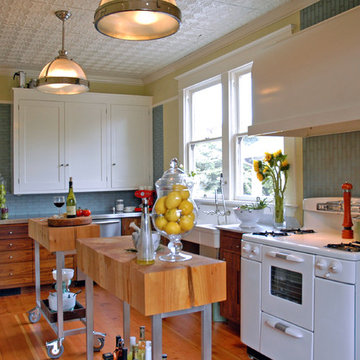
A vintage stove mixes with custom made butcher block islands on locking casters to create an eclectic but period appropriate design for this 1908 Portland foursquare style home. Photo by Photo Art Portraits.
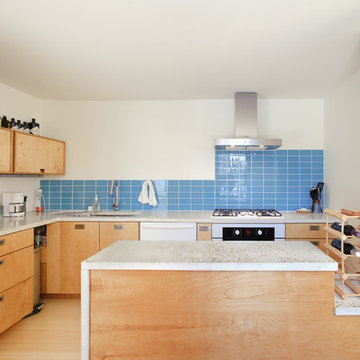
Foto di una cucina a L moderna con top in cemento, ante lisce, ante in legno chiaro, paraspruzzi blu e elettrodomestici bianchi
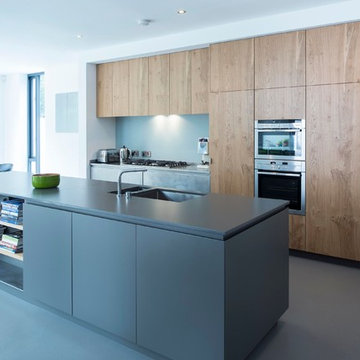
The architectural design for this kitchen and family living space was strongly influenced by the contemporary extension added by the client to their mid century home.
The simple palette of brushed stainless steel, LG Hi-Mac and character oak give the space a cool yet earthy feel. Handleless drawers and cupboards streamline the kitchen. The long monochromatic island is punctured with stainless steel and oak shelving for cookbooks. The same finishes have been applied to the bespoke joinery in the adjacent living space, providing continuity throughout the ground floor.
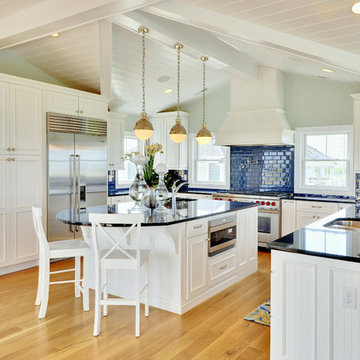
Immagine di una cucina ad U costiera con elettrodomestici in acciaio inossidabile, lavello a doppia vasca, ante con riquadro incassato, ante bianche, top in granito, paraspruzzi blu e paraspruzzi con piastrelle diamantate
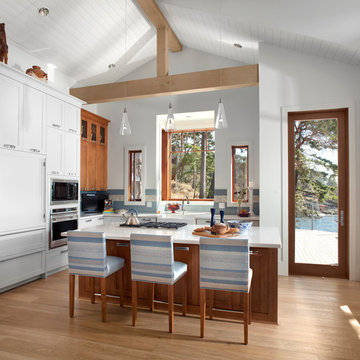
Barry Calhoun/Ema Peter Photographer
Ispirazione per una cucina design con elettrodomestici da incasso, ante in stile shaker, ante bianche, paraspruzzi blu, lavello stile country, top in quarzite e paraspruzzi con piastrelle in ceramica
Ispirazione per una cucina design con elettrodomestici da incasso, ante in stile shaker, ante bianche, paraspruzzi blu, lavello stile country, top in quarzite e paraspruzzi con piastrelle in ceramica
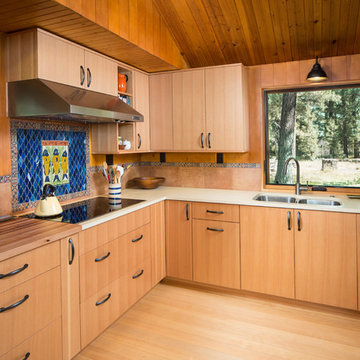
A mini bump-out provided 2' of additional width for the small kitchen. Now, more than one person can work in it, which is a must when family gathers. Clear Douglas Fir cabinets fit the rustic surroundings with sturdy bronze pulls the only decoration. Countertops are durable, worry-free quartz with a Madrona butcher block section next to the stove. The tile insert above the cooktop is a keepsake from travels in Italy. Chandler Photography
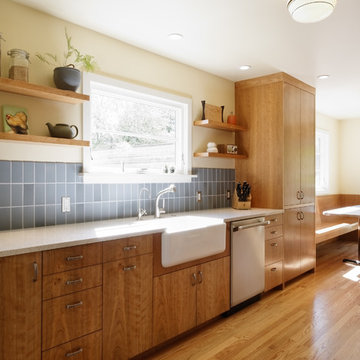
Designed for a 1930s Portland, OR home, this kitchen remodel aims for a clean, timeless sensibility without sacrificing the space to generic modernism. Cherry cabinets, Ice Stone countertops and Heath tile add texture and variation in an otherwise sleek, pared down design. A custom built-in bench works well for eat-in breakfasts. Period reproduction lighting, Deco pulls, and a custom formica table root the kitchen to the origins of the home.
All photos by Matt Niebuhr. www.mattniebuhr.com
Cucine con paraspruzzi blu - Foto e idee per arredare
1