Cucine con paraspruzzi a specchio e paraspruzzi in granito - Foto e idee per arredare
Filtra anche per:
Budget
Ordina per:Popolari oggi
21 - 40 di 15.485 foto
1 di 3

Esempio di una grande cucina con lavello stile country, ante con bugna sagomata, ante grigie, top in quarzite, paraspruzzi bianco, paraspruzzi in granito, elettrodomestici da incasso, parquet scuro, pavimento marrone, top bianco e soffitto in perlinato

Foto di una cucina minimal di medie dimensioni con ante lisce, ante in legno chiaro, top in granito, paraspruzzi bianco, paraspruzzi in granito, elettrodomestici in acciaio inossidabile, parquet chiaro e top bianco

Ispirazione per una piccola cucina chic con lavello stile country, ante grigie, top in granito, paraspruzzi grigio, paraspruzzi in granito, elettrodomestici da incasso, parquet scuro, pavimento marrone, top grigio, soffitto a cassettoni e ante a filo

The kitchen provides an on-axis counterpoint to the fireplace in the great room. // Image : Benjamin Benschneider Photography
Foto di una grande cucina chic con lavello sottopiano, ante lisce, ante in legno scuro, paraspruzzi grigio, elettrodomestici in acciaio inossidabile, pavimento in legno massello medio, pavimento marrone, top beige, travi a vista, soffitto in legno, top in superficie solida e paraspruzzi in granito
Foto di una grande cucina chic con lavello sottopiano, ante lisce, ante in legno scuro, paraspruzzi grigio, elettrodomestici in acciaio inossidabile, pavimento in legno massello medio, pavimento marrone, top beige, travi a vista, soffitto in legno, top in superficie solida e paraspruzzi in granito
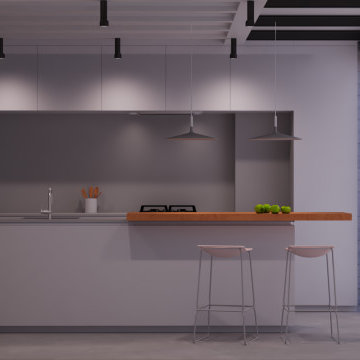
Idee per una cucina minimalista di medie dimensioni con lavello sottopiano, ante lisce, ante bianche, top in saponaria, paraspruzzi grigio, paraspruzzi in granito, elettrodomestici neri, pavimento in cemento, pavimento grigio, top grigio e soffitto a volta

Cucina in legno massiccio laccata e top in granito
Ispirazione per una cucina classica di medie dimensioni con lavello sottopiano, ante con bugna sagomata, ante bianche, top in granito, paraspruzzi rosa, paraspruzzi in granito, elettrodomestici bianchi, pavimento in marmo, nessuna isola, pavimento rosa, top rosa e soffitto ribassato
Ispirazione per una cucina classica di medie dimensioni con lavello sottopiano, ante con bugna sagomata, ante bianche, top in granito, paraspruzzi rosa, paraspruzzi in granito, elettrodomestici bianchi, pavimento in marmo, nessuna isola, pavimento rosa, top rosa e soffitto ribassato
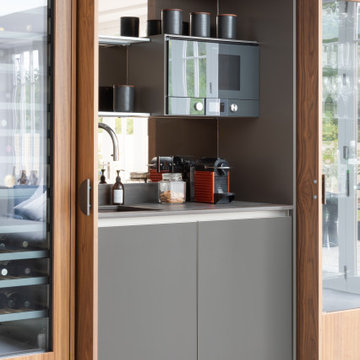
As part of a large open-plan extension to a detached house in Hampshire, Searle & Taylor was commissioned to design a timeless modern handleless kitchen for a couple who are keen cooks and who regularly entertain friends and their grown-up family. The kitchen is part of the couples’ large living space that features a wall of panel doors leading out to the garden. It is this area where aperitifs are taken before guests dine in a separate dining room, and also where parties take place. Part of the brief was to create a separate bespoke drinks cabinet cum bar area as a separate, yet complementary piece of furniture.
Handling separate aspects of the design, Darren Taylor and Gavin Alexander both worked on this kitchen project together. They created a plan that featured matt glass door and drawer fronts in Lava colourway for the island, sink run and overhead units. These were combined with oiled walnut veneer tall cabinetry from premium Austrian kitchen furniture brand, Intuo. Further bespoke additions including the 80mm circular walnut breakfast bar with a turned tapered half-leg base were made at Searle & Taylor’s bespoke workshop in England. The worktop used throughout is Trillium by Dekton, which is featured in 80mm thickness on the kitchen island and 20mm thickness on the sink and hob runs. It is also used as an upstand. The sink run includes a Franke copper grey one and a half bowl undermount sink and a Quooker Flex Boiling Water Tap.
The surface of the 3.1 metre kitchen island is kept clear for when the couple entertain, so the flush-mounted 80cm Gaggenau induction hob is situated in front of the bronze mirrored glass splashback. Directly above it is a Westin 80cm built-in extractor at the base of the overhead cabinetry. To the left and housed within the walnut units is a bank of Gaggenau ovens including a 60cm pyrolytic oven, a combination steam oven and warming drawers in anthracite colourway and a further integrated Gaggenau dishwasher is also included in the scheme. The full height Siemens A Cool 76cm larder fridge and tall 61cm freezer are all integrated behind furniture doors for a seamless look to the kitchen. Internal storage includes heavyweight pan drawers and Legra pull-out shelving for dry goods, herbs, spices and condiments.
As a completely separate piece of furniture, but finished in the same oiled walnut veneer is the ‘Gin Cabinet’ a built-in unit designed to look as if it is freestanding. To the left is a tall Gaggenau Wine Climate Cabinet and to the right is a decorative cabinet for glasses and the client’s extensive gin collection, specially backlit with LED lighting and with a bespoke door front to match the front of the wine cabinet. At the centre are full pocket doors that fold back into recesses to reveal a bar area with bronze mirror back panel and shelves in front, a 20mm Trillium by Dekton worksurface with a single bowl Franke sink and another Quooker Flex Boiling Water Tap with the new Cube function, for filtered boiling, hot, cold and sparkling water. A further Gaggenau microwave oven is installed within the unit and cupboards beneath feature Intuo fronts in matt glass, as before.
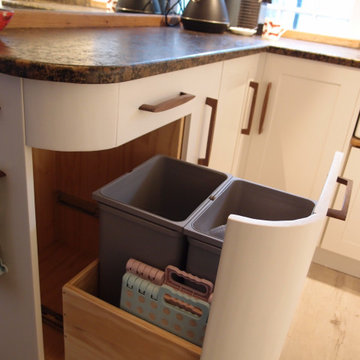
North facing kitchen with white painted shaker style doors, walnut handles and brown granite worktops. White wood effect floor and copper tap. Low ceiling. Solid wood cabinetry and doors
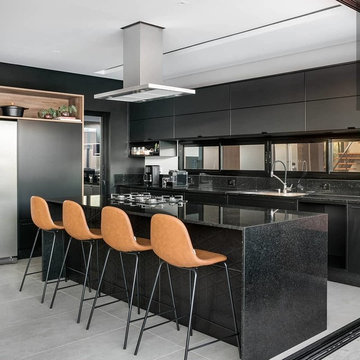
Foto di una cucina minimal di medie dimensioni con ante lisce, ante nere, top in quarzo composito, paraspruzzi nero, elettrodomestici in acciaio inossidabile, top nero, lavello da incasso, paraspruzzi in granito, pavimento in cemento e pavimento grigio

Immagine di una cucina minimal con lavello a doppia vasca, ante lisce, ante nere, paraspruzzi a specchio, elettrodomestici neri, top bianco e parquet chiaro
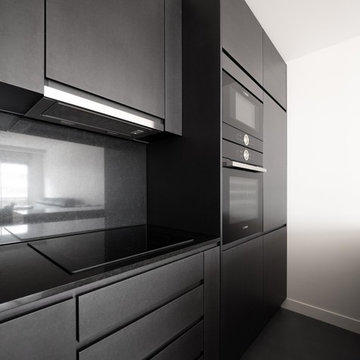
Le cube cuisine en renfoncement se démarque visuellement de la pièce à vivre.
Le faux plafond en décroché accentue l’effet «boite» souhaitée.
Esempio di una cucina moderna di medie dimensioni con lavello sottopiano, ante a filo, ante grigie, top in granito, paraspruzzi grigio, paraspruzzi in granito, elettrodomestici neri, pavimento in cemento, pavimento grigio e top grigio
Esempio di una cucina moderna di medie dimensioni con lavello sottopiano, ante a filo, ante grigie, top in granito, paraspruzzi grigio, paraspruzzi in granito, elettrodomestici neri, pavimento in cemento, pavimento grigio e top grigio
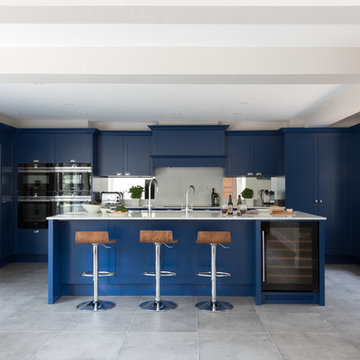
Paul M Craig
Immagine di una grande cucina chic con lavello sottopiano, ante in stile shaker, ante blu, top in quarzite, paraspruzzi bianco, paraspruzzi a specchio, elettrodomestici in acciaio inossidabile, pavimento in gres porcellanato, pavimento grigio e top bianco
Immagine di una grande cucina chic con lavello sottopiano, ante in stile shaker, ante blu, top in quarzite, paraspruzzi bianco, paraspruzzi a specchio, elettrodomestici in acciaio inossidabile, pavimento in gres porcellanato, pavimento grigio e top bianco

Idee per una cucina moderna di medie dimensioni con ante lisce, ante grigie, paraspruzzi a specchio, elettrodomestici in acciaio inossidabile, pavimento bianco e top bianco

A kitchen that was Featured in Britain Best Selling Kitchen, Bethroom and Bathroom magazine.
@snookphotograph
Esempio di una cucina minimal di medie dimensioni con lavello a vasca singola, ante lisce, ante blu, top in marmo, pavimento marrone, top grigio, paraspruzzi a specchio, elettrodomestici in acciaio inossidabile e parquet chiaro
Esempio di una cucina minimal di medie dimensioni con lavello a vasca singola, ante lisce, ante blu, top in marmo, pavimento marrone, top grigio, paraspruzzi a specchio, elettrodomestici in acciaio inossidabile e parquet chiaro
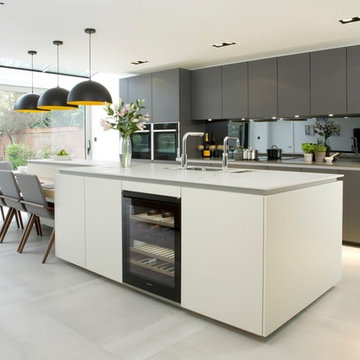
Idee per una cucina minimal di medie dimensioni con lavello sottopiano, ante lisce, ante bianche, paraspruzzi a specchio e pavimento grigio
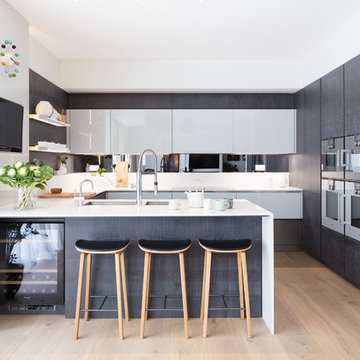
Foto di una cucina ad U design con lavello a doppia vasca, ante lisce, ante grigie, paraspruzzi a specchio, parquet chiaro e penisola
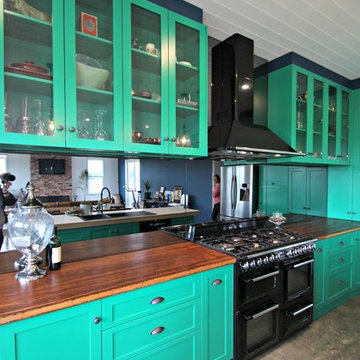
Here is a kitchen with colour and texture combined to achieve a beautiful modern country look. With 2pac painted shaker doors and bamboo bench tops it really has an impact on the room. Storage was not compromised in any way with every cabinet revealing a clever storage feature.

Laurie Perez
Esempio di una grande cucina chic con lavello sottopiano, ante in stile shaker, ante bianche, top in quarzo composito, paraspruzzi a effetto metallico, elettrodomestici da incasso, paraspruzzi a specchio e parquet scuro
Esempio di una grande cucina chic con lavello sottopiano, ante in stile shaker, ante bianche, top in quarzo composito, paraspruzzi a effetto metallico, elettrodomestici da incasso, paraspruzzi a specchio e parquet scuro
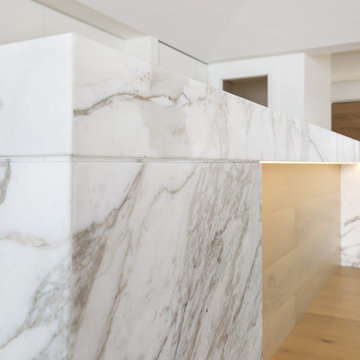
A striking entertainers kitchen in a beach house at Sydney's Palm Beach. Featuring a drinks bar hidden behind pocket doors, calacatta oro island bench, stainless steel benchtops with welded in sinks, walk in pantry/scullery, integrated Sub-Zero refrigerator, Wolf 76cm oven, and motorised drawers
Photos: Paul Worsley @ Live By The Sea
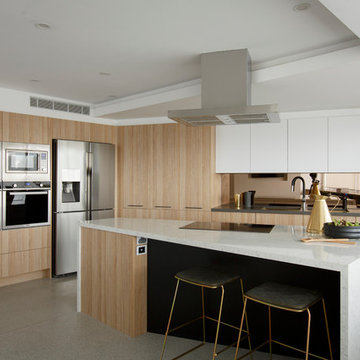
Esempio di un grande cucina con isola centrale contemporaneo con lavello sottopiano, ante lisce, paraspruzzi a effetto metallico, ante in legno chiaro, paraspruzzi a specchio e elettrodomestici in acciaio inossidabile
Cucine con paraspruzzi a specchio e paraspruzzi in granito - Foto e idee per arredare
2