Cucine con paraspruzzi a finestra e elettrodomestici da incasso - Foto e idee per arredare
Filtra anche per:
Budget
Ordina per:Popolari oggi
61 - 80 di 361 foto
1 di 3
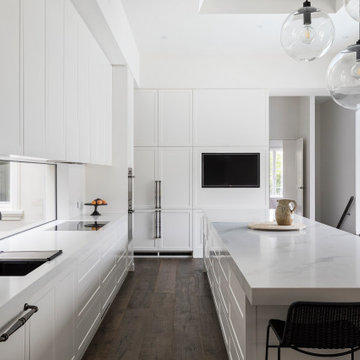
Immagine di una grande cucina chic con lavello sottopiano, ante in stile shaker, ante bianche, paraspruzzi a finestra, elettrodomestici da incasso, pavimento marrone e top bianco

The scullery from our Love Shack TV project . This is a pantry space that leads from the kitchen through to the laundry/mudroom. The scullery is equipped with a sink, integrated dishwasher, fridge and lots of tall pantry cabinetry with roll-out shelves.
Designed By: Rex Hirst
Photographed By: Tim Turner
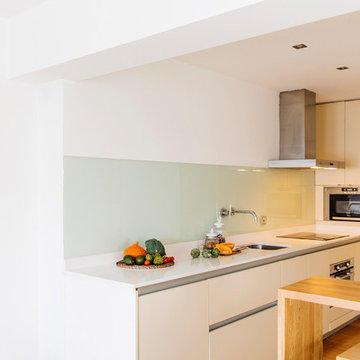
Cocina integrada abierta al salón, con barra alta de madera y 2 taburetes
Foto di una piccola cucina mediterranea con lavello sottopiano, ante con riquadro incassato, ante beige, top in marmo, paraspruzzi bianco, paraspruzzi a finestra, elettrodomestici da incasso, pavimento in legno massello medio, nessuna isola e pavimento arancione
Foto di una piccola cucina mediterranea con lavello sottopiano, ante con riquadro incassato, ante beige, top in marmo, paraspruzzi bianco, paraspruzzi a finestra, elettrodomestici da incasso, pavimento in legno massello medio, nessuna isola e pavimento arancione
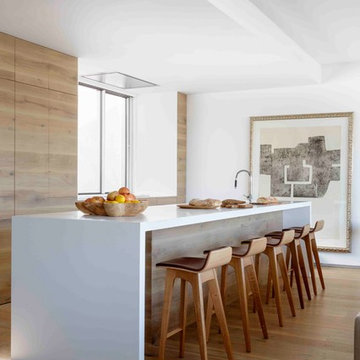
Fotografías Belen Imaz Interiorismo BATAVIA
Ispirazione per una cucina contemporanea con ante lisce, ante in legno scuro, paraspruzzi a finestra, elettrodomestici da incasso, pavimento beige e top bianco
Ispirazione per una cucina contemporanea con ante lisce, ante in legno scuro, paraspruzzi a finestra, elettrodomestici da incasso, pavimento beige e top bianco
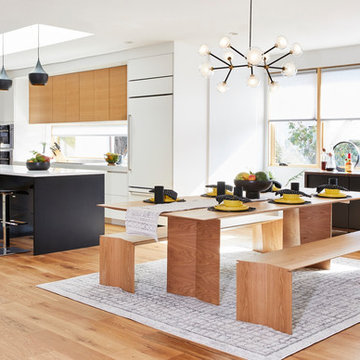
California Dreaming
Michael Persico
Idee per una grande cucina minimal con lavello sottopiano, ante lisce, ante nere, top in superficie solida, paraspruzzi a finestra, elettrodomestici da incasso, parquet chiaro e top bianco
Idee per una grande cucina minimal con lavello sottopiano, ante lisce, ante nere, top in superficie solida, paraspruzzi a finestra, elettrodomestici da incasso, parquet chiaro e top bianco
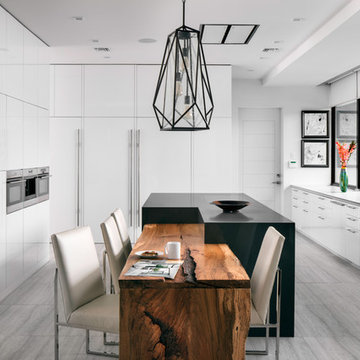
Unnek Image
Foto di una cucina design con lavello sottopiano, ante lisce, ante bianche, paraspruzzi a finestra, elettrodomestici da incasso, pavimento grigio e top bianco
Foto di una cucina design con lavello sottopiano, ante lisce, ante bianche, paraspruzzi a finestra, elettrodomestici da incasso, pavimento grigio e top bianco
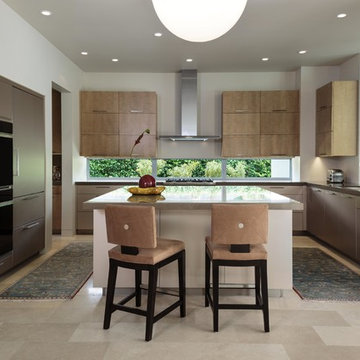
© Lori Hamilton Photography © Lori Hamilton Photography
Idee per un cucina con isola centrale moderno chiuso e di medie dimensioni con lavello sottopiano, ante lisce, top in quarzo composito, elettrodomestici da incasso, pavimento in travertino, pavimento beige, ante marroni e paraspruzzi a finestra
Idee per un cucina con isola centrale moderno chiuso e di medie dimensioni con lavello sottopiano, ante lisce, top in quarzo composito, elettrodomestici da incasso, pavimento in travertino, pavimento beige, ante marroni e paraspruzzi a finestra
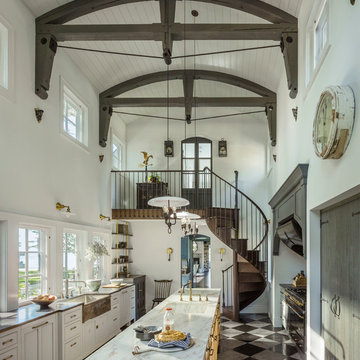
Jim Westphalen Photography
Esempio di una cucina country con lavello stile country, ante con riquadro incassato, ante in legno chiaro, paraspruzzi a finestra, elettrodomestici da incasso, pavimento nero e top bianco
Esempio di una cucina country con lavello stile country, ante con riquadro incassato, ante in legno chiaro, paraspruzzi a finestra, elettrodomestici da incasso, pavimento nero e top bianco
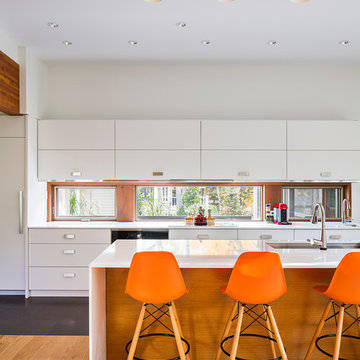
Martin Dufour architecte
Photographe: Ulysse Lemerise
Foto di una grande cucina contemporanea con lavello sottopiano, ante bianche, top in quarzite, pavimento in gres porcellanato, ante lisce, paraspruzzi a finestra, elettrodomestici da incasso e pavimento nero
Foto di una grande cucina contemporanea con lavello sottopiano, ante bianche, top in quarzite, pavimento in gres porcellanato, ante lisce, paraspruzzi a finestra, elettrodomestici da incasso e pavimento nero
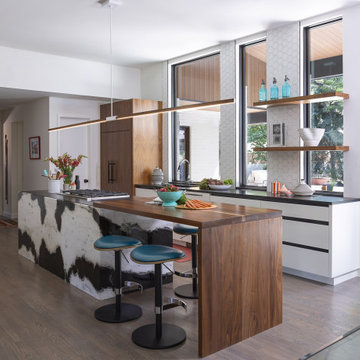
Immagine di una cucina minimal di medie dimensioni con ante lisce, ante bianche, top in legno, parquet scuro, lavello sottopiano, paraspruzzi bianco, paraspruzzi a finestra, elettrodomestici da incasso, pavimento marrone e top nero
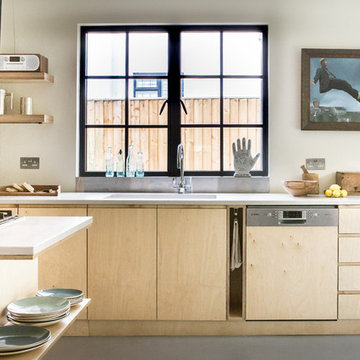
Eleanor Walpole
Esempio di un cucina con isola centrale scandinavo con lavello a vasca singola, ante lisce, ante in legno chiaro, paraspruzzi a finestra, elettrodomestici da incasso, pavimento grigio e top bianco
Esempio di un cucina con isola centrale scandinavo con lavello a vasca singola, ante lisce, ante in legno chiaro, paraspruzzi a finestra, elettrodomestici da incasso, pavimento grigio e top bianco

Manufacturer: Golden Eagle Log Homes - http://www.goldeneagleloghomes.com/
Builder: Rich Leavitt – Leavitt Contracting - http://leavittcontracting.com/
Location: Mount Washington Valley, Maine
Project Name: South Carolina 2310AR
Square Feet: 4,100
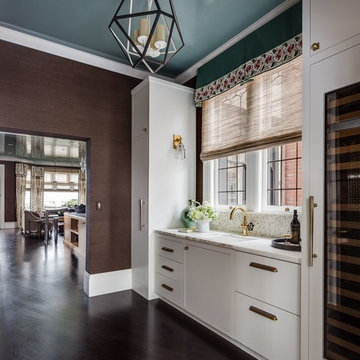
Modern kitchen painted with full-spectrum C2 Paint, featuring a high gloss ceiling.
Esempio di una cucina lineare moderna di medie dimensioni con lavello sottopiano, ante lisce, ante bianche, top alla veneziana, paraspruzzi multicolore, paraspruzzi a finestra, elettrodomestici da incasso, parquet scuro e pavimento marrone
Esempio di una cucina lineare moderna di medie dimensioni con lavello sottopiano, ante lisce, ante bianche, top alla veneziana, paraspruzzi multicolore, paraspruzzi a finestra, elettrodomestici da incasso, parquet scuro e pavimento marrone
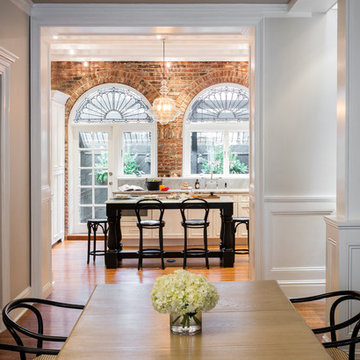
The homeowner felt closed-in with a small entry to the kitchen which blocked off all visual and audio connections to the rest of the first floor. The small and unimportant entry to the kitchen created a bottleneck of circulation between rooms. Our goal was to create an open connection between 1st floor rooms, make the kitchen a focal point and improve general circulation.
We removed the major wall between the kitchen & dining room to open up the site lines and expose the full extent of the first floor. We created a new cased opening that framed the kitchen and made the rear Palladian style windows a focal point. White cabinetry was used to keep the kitchen bright and a sharp contrast against the wood floors and exposed brick. We painted the exposed wood beams white to highlight the hand-hewn character.
The open kitchen has created a social connection throughout the entire first floor. The communal effect brings this family of four closer together for all occasions. The island table has become the hearth where the family begins and ends there day. It's the perfect room for breaking bread in the most casual and communal way.
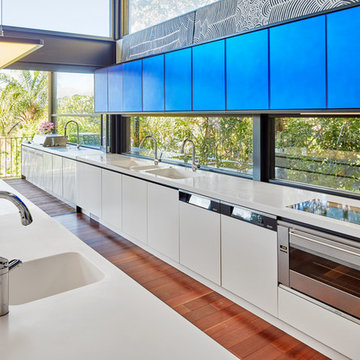
Idee per una grande cucina contemporanea con ante lisce, ante blu, top in superficie solida, elettrodomestici da incasso, pavimento in legno massello medio, pavimento marrone, lavello integrato e paraspruzzi a finestra
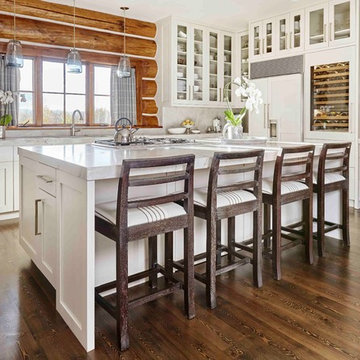
Immagine di una cucina rustica con ante di vetro, ante bianche, paraspruzzi a finestra, elettrodomestici da incasso, pavimento in legno massello medio e pavimento marrone
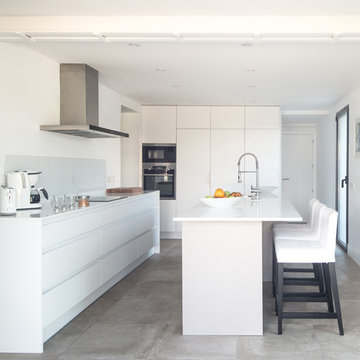
La cocina se puede cerrar del resto de las estancias mediante dos puertas laterales correderas. Lo mejor, su comunicación directa con el jardín.
Esempio di una grande cucina mediterranea chiusa con lavello sottopiano, ante lisce, ante bianche, top in quarzo composito, paraspruzzi bianco, paraspruzzi a finestra, elettrodomestici da incasso, pavimento con piastrelle in ceramica, pavimento grigio e top bianco
Esempio di una grande cucina mediterranea chiusa con lavello sottopiano, ante lisce, ante bianche, top in quarzo composito, paraspruzzi bianco, paraspruzzi a finestra, elettrodomestici da incasso, pavimento con piastrelle in ceramica, pavimento grigio e top bianco
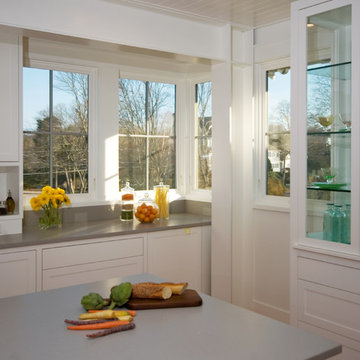
Tall House on Colonel Willie Cove
Westerly, RI
Interiors by Studio InSitu and Tricia Upton
Architectural Design by Tim Hess and Jeff Dearing for DSK Architects. Christian Lanciaux project manager.
Builder: Gardner Woodwrights, Gene Ciccone project manager.
Structural Engineer: Simpson Gumpetz and Heger
Landscape Architects: Tupelo Gardens
photographs by Studio InSitu.
On this coastal site subject to high winds and flooding, governmental review and permitting authorities overlap and combine to create some pret-ty tough weather of their own. On the relatively small footprint available for construction, this house was stacked in functional layers: Entry and kids' spaces are on the ground level. The Master Suite is tucked under the eaves (pried-open to distant views) on the third floor, and the middle level is wide-open from outside wall to outside wall for entertaining and sweeping views.

Our clients wanted to replace an existing suburban home with a modern house at the same Lexington address where they had lived for years. The structure the clients envisioned would complement their lives and integrate the interior of the home with the natural environment of their generous property. The sleek, angular home is still a respectful neighbor, especially in the evening, when warm light emanates from the expansive transparencies used to open the house to its surroundings. The home re-envisions the suburban neighborhood in which it stands, balancing relationship to the neighborhood with an updated aesthetic.
The floor plan is arranged in a “T” shape which includes a two-story wing consisting of individual studies and bedrooms and a single-story common area. The two-story section is arranged with great fluidity between interior and exterior spaces and features generous exterior balconies. A staircase beautifully encased in glass stands as the linchpin between the two areas. The spacious, single-story common area extends from the stairwell and includes a living room and kitchen. A recessed wooden ceiling defines the living room area within the open plan space.
Separating common from private spaces has served our clients well. As luck would have it, construction on the house was just finishing up as we entered the Covid lockdown of 2020. Since the studies in the two-story wing were physically and acoustically separate, zoom calls for work could carry on uninterrupted while life happened in the kitchen and living room spaces. The expansive panes of glass, outdoor balconies, and a broad deck along the living room provided our clients with a structured sense of continuity in their lives without compromising their commitment to aesthetically smart and beautiful design.
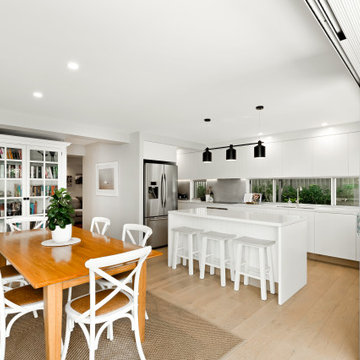
Immagine di una cucina costiera di medie dimensioni con lavello sottopiano, ante lisce, ante bianche, top in quarzo composito, paraspruzzi grigio, paraspruzzi a finestra, elettrodomestici da incasso, parquet chiaro, pavimento beige e top bianco
Cucine con paraspruzzi a finestra e elettrodomestici da incasso - Foto e idee per arredare
4