Cucine con paraspruzzi a finestra e elettrodomestici da incasso - Foto e idee per arredare
Filtra anche per:
Budget
Ordina per:Popolari oggi
161 - 180 di 361 foto
1 di 3
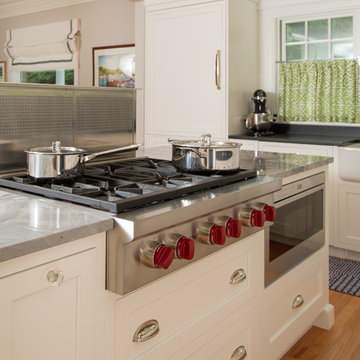
Matt Francis Photos
Immagine di una grande cucina costiera con lavello stile country, ante in stile shaker, ante bianche, top in marmo, paraspruzzi a finestra, elettrodomestici da incasso, pavimento in legno massello medio, 2 o più isole e pavimento marrone
Immagine di una grande cucina costiera con lavello stile country, ante in stile shaker, ante bianche, top in marmo, paraspruzzi a finestra, elettrodomestici da incasso, pavimento in legno massello medio, 2 o più isole e pavimento marrone
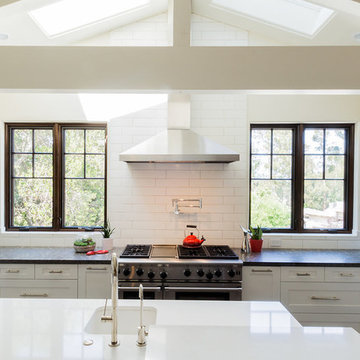
On a quiet cul-de-sac not too far from downtown San Luis Obispo lies the contemporary craftsman styled Clausen Residence. The challenges that accompanied this project were what, in the end, made it so interesting. The buildable area of the site is very small due to the fact that almost half of the property is occupied by a biological open space easement, established to protect the creek that runs behind the lot. In addition to this, the site is incredibly steep, which lent itself well to a stair stepped 3-story floor plan. Strict height restrictions set by the local jurisdiction governed the decision to bury the garage in the hill, and set the main living space on top of it, accompanied by the children’s bedrooms and game room further back on the site. The 3rd floor is occupied fully by the master suite, which looks down on the back yard below. Off of the great room is a vast deck, with built in barbecue, fire place and heaters, ideal for outdoor entertaining year round.
The house, adorned in lap siding and true craftsman details is flanked by gorgeous oak trees and the creek beyond.
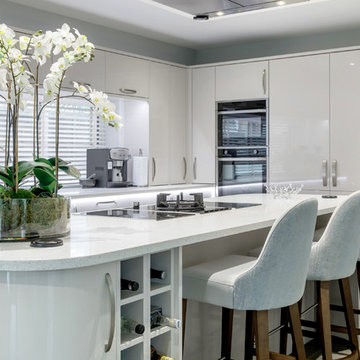
A careful yet fresh colour palette creates a series of bright and modern rooms for this luxury home. Ornaments and plants add personality with sumptuous materials used for a sophisticated finish.
Photo Credit: Robert Mills
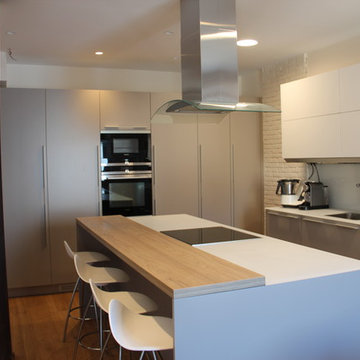
Miren Rivas
Immagine di una grande cucina industriale con lavello sottopiano, ante lisce, ante bianche, top in vetro, paraspruzzi bianco, paraspruzzi a finestra, elettrodomestici da incasso e pavimento in legno massello medio
Immagine di una grande cucina industriale con lavello sottopiano, ante lisce, ante bianche, top in vetro, paraspruzzi bianco, paraspruzzi a finestra, elettrodomestici da incasso e pavimento in legno massello medio
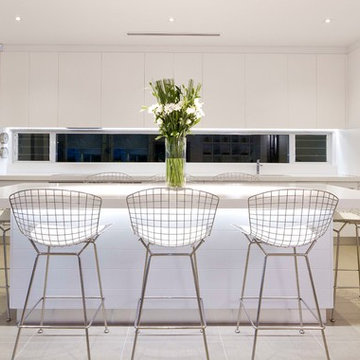
Esempio di una cucina minimal con ante lisce, ante bianche, paraspruzzi a finestra, elettrodomestici da incasso, pavimento beige e top bianco
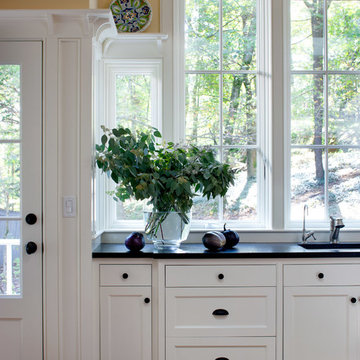
Winter Wainscot
Lincoln, MA
Builder: D.B. Schroeder & Co. Inc.
Cabinetmaker: Walter Lane, LLC
design:
Tim Hess and Jeff Dearing for DSA Architects
Interior Design Collaborator: Tricia Upton Interiors
Photographer: Greg Premru
Photo Stylist: Stephanie Rossi
This project started small, with the clients’ desire to remodel the existing kitchen. When our analysis of the existing conditions revealed the extent to which the house’s many previous additions had failed to enrich each other or unify the whole, the scope of work bloomed to include extensive renovations throughout the first floor. We’ve sought to bring a cohesion and clarity to this already commodious house quite beautifully sited.
Much of the design attention in this project was focused on meetings and overlaps. The autonomy and dignity of individual spaces was restored with the creation and use of interstitial spaces; the spaces between. The doorway between kitchen and dining becomes a display pantry and wet bar, the entry foyer is framed with a narrower opening, and the way to the Living Room is re-shaped with a paneled deep jamb.
The story is recounted in the January / February 2013 edition of New England Home.
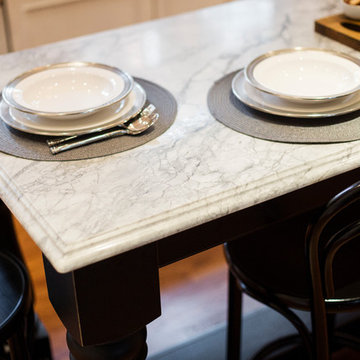
The homeowner felt closed-in with a small entry to the kitchen which blocked off all visual and audio connections to the rest of the first floor. The small and unimportant entry to the kitchen created a bottleneck of circulation between rooms. Our goal was to create an open connection between 1st floor rooms, make the kitchen a focal point and improve general circulation.
We removed the major wall between the kitchen & dining room to open up the site lines and expose the full extent of the first floor. We created a new cased opening that framed the kitchen and made the rear Palladian style windows a focal point. White cabinetry was used to keep the kitchen bright and a sharp contrast against the wood floors and exposed brick. We painted the exposed wood beams white to highlight the hand-hewn character.
The open kitchen has created a social connection throughout the entire first floor. The communal effect brings this family of four closer together for all occasions. The island table has become the hearth where the family begins and ends there day. It's the perfect room for breaking bread in the most casual and communal way.
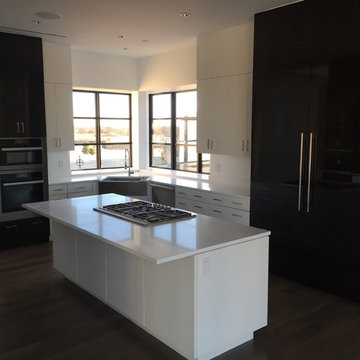
Grant Parcell
Immagine di una grande cucina contemporanea con lavello stile country, ante lisce, ante bianche, top in quarzo composito, paraspruzzi bianco, paraspruzzi a finestra, elettrodomestici da incasso, parquet chiaro e pavimento marrone
Immagine di una grande cucina contemporanea con lavello stile country, ante lisce, ante bianche, top in quarzo composito, paraspruzzi bianco, paraspruzzi a finestra, elettrodomestici da incasso, parquet chiaro e pavimento marrone
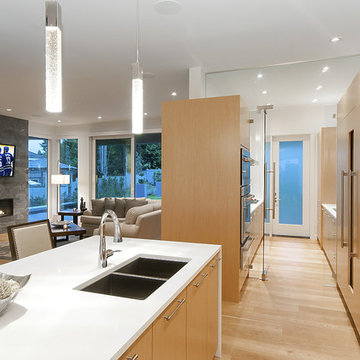
Esempio di una grande cucina minimal con lavello a doppia vasca, ante lisce, ante in legno chiaro, top in quarzo composito, paraspruzzi a finestra, elettrodomestici da incasso, parquet chiaro, pavimento beige e top bianco
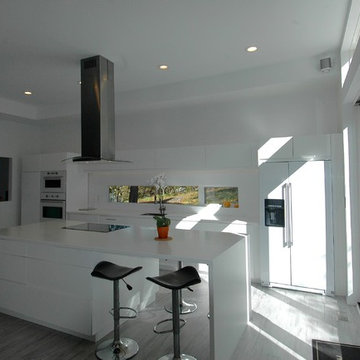
molly tee
Esempio di una cucina minimalista di medie dimensioni con lavello sottopiano, ante lisce, ante bianche, top in superficie solida, paraspruzzi bianco, paraspruzzi a finestra, elettrodomestici da incasso e pavimento in linoleum
Esempio di una cucina minimalista di medie dimensioni con lavello sottopiano, ante lisce, ante bianche, top in superficie solida, paraspruzzi bianco, paraspruzzi a finestra, elettrodomestici da incasso e pavimento in linoleum
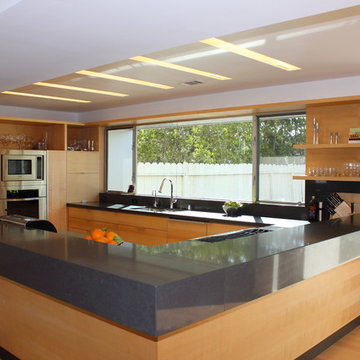
Kitchen with L-shaped counter for informal dining
Foto di una cucina design di medie dimensioni con lavello a doppia vasca, ante lisce, ante in legno chiaro, top in quarzo composito, paraspruzzi a finestra, elettrodomestici da incasso, parquet chiaro, penisola e pavimento beige
Foto di una cucina design di medie dimensioni con lavello a doppia vasca, ante lisce, ante in legno chiaro, top in quarzo composito, paraspruzzi a finestra, elettrodomestici da incasso, parquet chiaro, penisola e pavimento beige
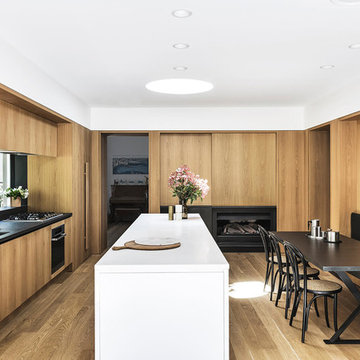
Foto di una cucina design con lavello a doppia vasca, ante lisce, ante in legno scuro, paraspruzzi nero, paraspruzzi a finestra, elettrodomestici da incasso, pavimento in legno massello medio, pavimento marrone e top nero
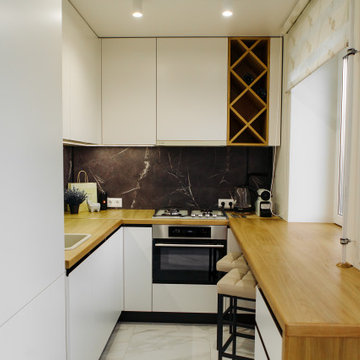
Корпус: EGGER
Фасады: Эмаль матовая с интегрированной ручкой двухцветной
СТолешница и винный шкаф из шпона натурального (дуб европейский)
Foto di una cucina nordica di medie dimensioni con lavello sottopiano, ante lisce, ante bianche, top in legno, paraspruzzi nero, paraspruzzi a finestra, elettrodomestici da incasso, pavimento con piastrelle in ceramica, nessuna isola, pavimento bianco e top giallo
Foto di una cucina nordica di medie dimensioni con lavello sottopiano, ante lisce, ante bianche, top in legno, paraspruzzi nero, paraspruzzi a finestra, elettrodomestici da incasso, pavimento con piastrelle in ceramica, nessuna isola, pavimento bianco e top giallo
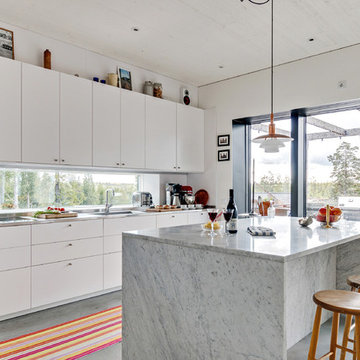
Idee per una cucina nordica con lavello integrato, ante lisce, ante bianche, top in marmo, paraspruzzi a finestra, elettrodomestici da incasso, pavimento in cemento e pavimento grigio
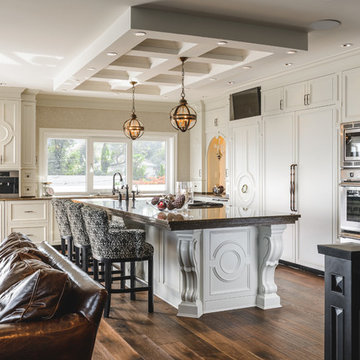
Joshua Lawrence
Ispirazione per una cucina tradizionale con ante con riquadro incassato, ante bianche, paraspruzzi a finestra, elettrodomestici da incasso, parquet scuro e pavimento marrone
Ispirazione per una cucina tradizionale con ante con riquadro incassato, ante bianche, paraspruzzi a finestra, elettrodomestici da incasso, parquet scuro e pavimento marrone
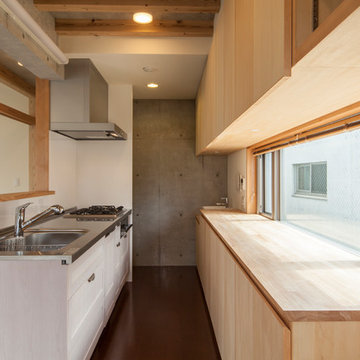
photo by Yuya Hanai
Foto di una cucina parallela etnica con lavello integrato, ante lisce, ante in legno chiaro, top in acciaio inossidabile, paraspruzzi a finestra, elettrodomestici da incasso, parquet scuro, pavimento marrone e top grigio
Foto di una cucina parallela etnica con lavello integrato, ante lisce, ante in legno chiaro, top in acciaio inossidabile, paraspruzzi a finestra, elettrodomestici da incasso, parquet scuro, pavimento marrone e top grigio
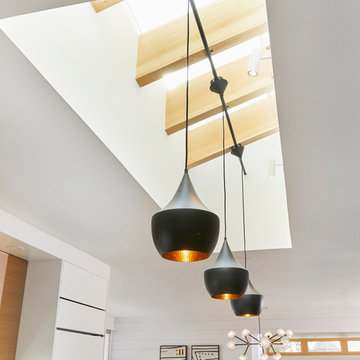
Photographer: Michael Persico
Ispirazione per una grande cucina minimal con lavello sottopiano, ante lisce, ante nere, top in superficie solida, paraspruzzi a finestra, elettrodomestici da incasso, parquet chiaro e top bianco
Ispirazione per una grande cucina minimal con lavello sottopiano, ante lisce, ante nere, top in superficie solida, paraspruzzi a finestra, elettrodomestici da incasso, parquet chiaro e top bianco
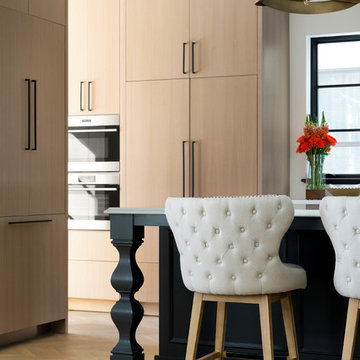
Foto di una cucina mediterranea di medie dimensioni con lavello sottopiano, ante a filo, ante in legno chiaro, top in granito, paraspruzzi bianco, paraspruzzi a finestra, elettrodomestici da incasso, parquet chiaro, pavimento marrone e top bianco
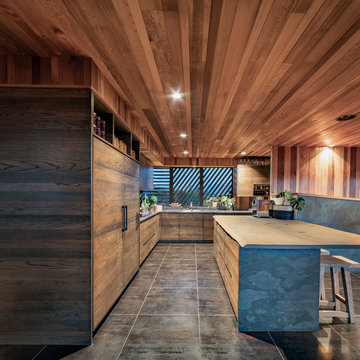
Esempio di una grande cucina minimal con ante lisce, lavello sottopiano, ante in legno scuro, paraspruzzi a finestra, elettrodomestici da incasso, pavimento grigio e top grigio
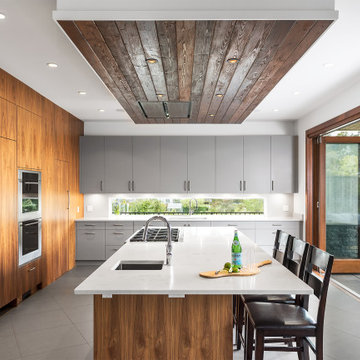
Esempio di una grande cucina design con lavello sottopiano, ante lisce, ante in legno scuro, paraspruzzi a finestra, elettrodomestici da incasso, pavimento grigio e top bianco
Cucine con paraspruzzi a finestra e elettrodomestici da incasso - Foto e idee per arredare
9