Cucine con paraspruzzi a effetto metallico - Foto e idee per arredare
Filtra anche per:
Budget
Ordina per:Popolari oggi
41 - 60 di 5.402 foto
1 di 3
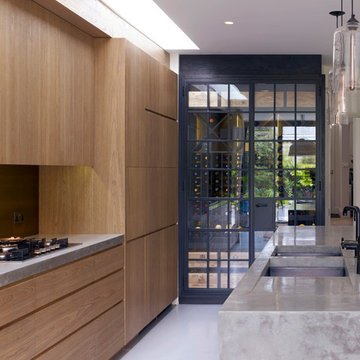
Killian O'Sullivan
Foto di una cucina contemporanea con lavello sottopiano, ante lisce, ante in legno scuro, paraspruzzi a effetto metallico e paraspruzzi con piastrelle di metallo
Foto di una cucina contemporanea con lavello sottopiano, ante lisce, ante in legno scuro, paraspruzzi a effetto metallico e paraspruzzi con piastrelle di metallo
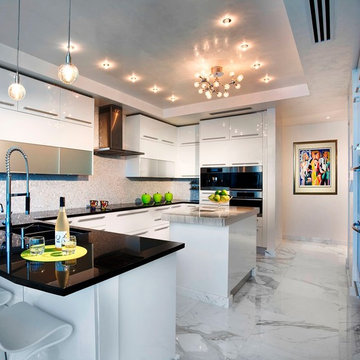
Luxurious high-rise living in Miami
Interior Design: Renata Pfuner
Foto di una grande cucina design con ante lisce, ante bianche, lavello a doppia vasca, paraspruzzi a effetto metallico, paraspruzzi con piastrelle di vetro, elettrodomestici in acciaio inossidabile, pavimento in marmo e pavimento grigio
Foto di una grande cucina design con ante lisce, ante bianche, lavello a doppia vasca, paraspruzzi a effetto metallico, paraspruzzi con piastrelle di vetro, elettrodomestici in acciaio inossidabile, pavimento in marmo e pavimento grigio
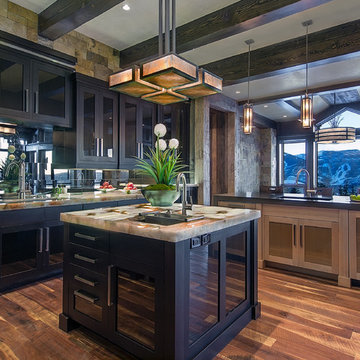
A luxurious and well-appointed house an a ridge high in Avon's Wildridge neighborhood with incredible views to Beaver Creek resort and the New York Mountain Range.
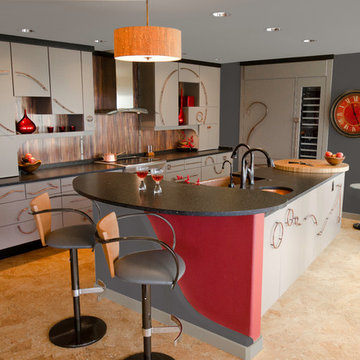
Floors are an autumn toned cork. The light fixture is also cork.
Photography by Kevin Felts.
Ispirazione per una grande cucina design con ante grigie, lavello stile country, ante lisce, elettrodomestici da incasso, top in quarzo composito, paraspruzzi a effetto metallico, paraspruzzi con piastrelle di metallo e pavimento in sughero
Ispirazione per una grande cucina design con ante grigie, lavello stile country, ante lisce, elettrodomestici da incasso, top in quarzo composito, paraspruzzi a effetto metallico, paraspruzzi con piastrelle di metallo e pavimento in sughero

Immagine di una cucina contemporanea in acciaio con top in legno, elettrodomestici in acciaio inossidabile, lavello a doppia vasca, ante lisce, ante in legno chiaro, paraspruzzi con piastrelle di metallo e paraspruzzi a effetto metallico

Tucked neatly into an existing bay of the barn, the open kitchen is a comfortable hub of the home. Rather than create a solid division between the kitchen and the children's TV area, Franklin finished only the lower portion of the post-and-beam supports.
The ladder is one of the original features of the barn that Franklin could not imagine ever removing. Cleverly integrated into the support post, its original function allowed workers to climb above large haystacks and pick and toss hay down a chute to the feeding area below. Franklin's children, 10 and 14, also enjoy this aspect of their home. "The kids and their friends run, slide, climb up the ladder and have a ton of fun," he explains, "It’s a barn! It is a place to share with friends and family."
Adrienne DeRosa Photography
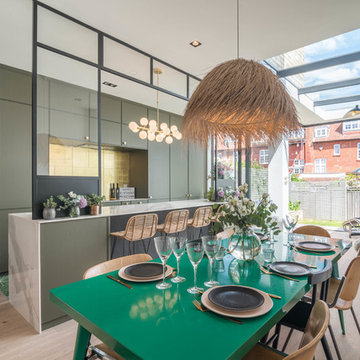
Idee per una cucina design di medie dimensioni con ante lisce, ante verdi, top in marmo, paraspruzzi a effetto metallico, parquet chiaro e pavimento beige
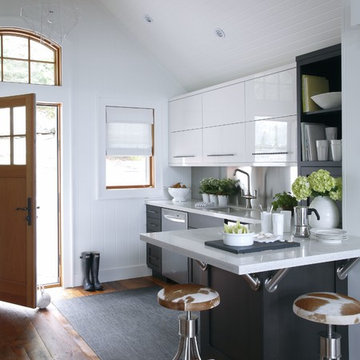
Ispirazione per una piccola cucina classica con ante lisce, ante bianche, paraspruzzi a effetto metallico, elettrodomestici in acciaio inossidabile, pavimento in legno massello medio, penisola, pavimento marrone e lavello sottopiano
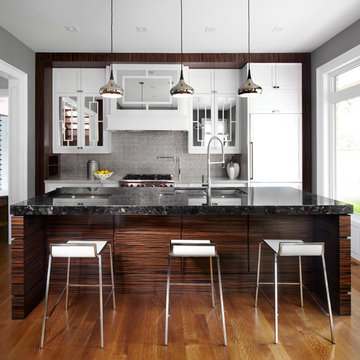
Lisa Petrole Photography
Elsa Santos Stylist
Esempio di una cucina parallela design con ante con riquadro incassato, ante bianche, top in granito, paraspruzzi a effetto metallico, paraspruzzi con piastrelle a mosaico, elettrodomestici da incasso e lavello a doppia vasca
Esempio di una cucina parallela design con ante con riquadro incassato, ante bianche, top in granito, paraspruzzi a effetto metallico, paraspruzzi con piastrelle a mosaico, elettrodomestici da incasso e lavello a doppia vasca
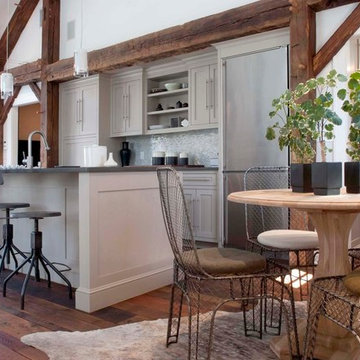
Complete restoration and adaptive re-use of a circa 1850's barn in Harding Township, New Jersey. We introduced a new two-story Family room with summer kitchen, direct access to a pool and pool terrace, changing rooms, powder room with shower, and a sleeping loft above.
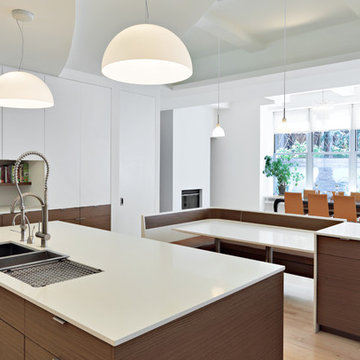
Renovation and reconfiguration of a 4500 sf loft in Tribeca. The main goal of the project was to better adapt the apartment to the needs of a growing family, including adding a bedroom to the children's wing and reconfiguring the kitchen to function as the center of family life. One of the main challenges was to keep the project on a very tight budget without compromising the high-end quality of the apartment.
Project team: Richard Goodstein, Emil Harasim, Angie Hunsaker, Michael Hanson
Contractor: Moulin & Associates, New York
Photos: Tom Sibley

This Boulder, Colorado remodel by fuentesdesign demonstrates the possibility of renewal in American suburbs, and Passive House design principles. Once an inefficient single story 1,000 square-foot ranch house with a forced air furnace, has been transformed into a two-story, solar powered 2500 square-foot three bedroom home ready for the next generation.
The new design for the home is modern with a sustainable theme, incorporating a palette of natural materials including; reclaimed wood finishes, FSC-certified pine Zola windows and doors, and natural earth and lime plasters that soften the interior and crisp contemporary exterior with a flavor of the west. A Ninety-percent efficient energy recovery fresh air ventilation system provides constant filtered fresh air to every room. The existing interior brick was removed and replaced with insulation. The remaining heating and cooling loads are easily met with the highest degree of comfort via a mini-split heat pump, the peak heat load has been cut by a factor of 4, despite the house doubling in size. During the coldest part of the Colorado winter, a wood stove for ambiance and low carbon back up heat creates a special place in both the living and kitchen area, and upstairs loft.
This ultra energy efficient home relies on extremely high levels of insulation, air-tight detailing and construction, and the implementation of high performance, custom made European windows and doors by Zola Windows. Zola’s ThermoPlus Clad line, which boasts R-11 triple glazing and is thermally broken with a layer of patented German Purenit®, was selected for the project. These windows also provide a seamless indoor/outdoor connection, with 9′ wide folding doors from the dining area and a matching 9′ wide custom countertop folding window that opens the kitchen up to a grassy court where mature trees provide shade and extend the living space during the summer months.
With air-tight construction, this home meets the Passive House Retrofit (EnerPHit) air-tightness standard of

Location: Sand Point, ID. Photos by Marie-Dominique Verdier; built by Selle Valley
Idee per una cucina lineare rustica di medie dimensioni con ante lisce, paraspruzzi con piastrelle di metallo, elettrodomestici in acciaio inossidabile, lavello sottopiano, ante in legno chiaro, top in quarzo composito, paraspruzzi a effetto metallico, pavimento in legno massello medio, nessuna isola e pavimento marrone
Idee per una cucina lineare rustica di medie dimensioni con ante lisce, paraspruzzi con piastrelle di metallo, elettrodomestici in acciaio inossidabile, lavello sottopiano, ante in legno chiaro, top in quarzo composito, paraspruzzi a effetto metallico, pavimento in legno massello medio, nessuna isola e pavimento marrone

Beautiful new construction, this kitchen is designed for entertaining. Notice the center island between the cooking wall and the cabinets with hardwood flooring.
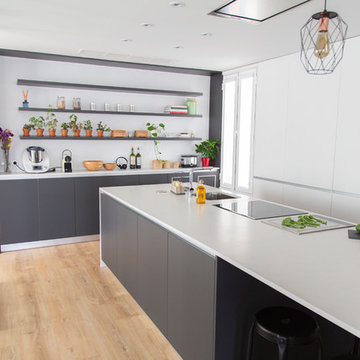
Increíble cocina moderna, en el centro de Madrid. Mezcla de muebles blancos con muebles color antracita, sistema gola. ¡Una isla de 3,40 metros de largo!

photographer: Alison Hammond
Idee per una piccola cucina parallela contemporanea chiusa con lavello sottopiano, ante lisce, ante bianche, top in superficie solida, paraspruzzi a effetto metallico, paraspruzzi con lastra di vetro, elettrodomestici in acciaio inossidabile, pavimento in marmo, pavimento bianco, top grigio e nessuna isola
Idee per una piccola cucina parallela contemporanea chiusa con lavello sottopiano, ante lisce, ante bianche, top in superficie solida, paraspruzzi a effetto metallico, paraspruzzi con lastra di vetro, elettrodomestici in acciaio inossidabile, pavimento in marmo, pavimento bianco, top grigio e nessuna isola

Kitchen with custom steel cabinets and pallet wood inserts
Photography by Lynn Donaldson
Ispirazione per una grande cucina industriale con ante con finitura invecchiata, elettrodomestici in acciaio inossidabile, lavello a doppia vasca, top in vetro riciclato, paraspruzzi a effetto metallico, pavimento in cemento e nessun'anta
Ispirazione per una grande cucina industriale con ante con finitura invecchiata, elettrodomestici in acciaio inossidabile, lavello a doppia vasca, top in vetro riciclato, paraspruzzi a effetto metallico, pavimento in cemento e nessun'anta

Michael J. Lee Photography
Ispirazione per una cucina tradizionale di medie dimensioni con lavello sottopiano, ante bianche, top in granito, paraspruzzi con piastrelle a mosaico, elettrodomestici in acciaio inossidabile, parquet chiaro, paraspruzzi a effetto metallico e pavimento beige
Ispirazione per una cucina tradizionale di medie dimensioni con lavello sottopiano, ante bianche, top in granito, paraspruzzi con piastrelle a mosaico, elettrodomestici in acciaio inossidabile, parquet chiaro, paraspruzzi a effetto metallico e pavimento beige
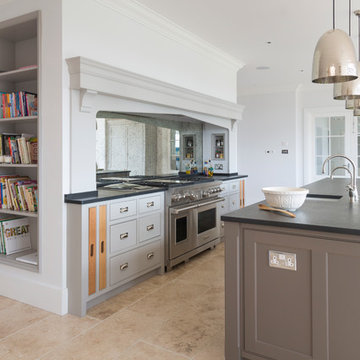
The key design goal of the homeowners was to install “an extremely well-made kitchen with quality appliances that would stand the test of time”. The kitchen design had to be timeless with all aspects using the best quality materials and appliances. The new kitchen is an extension to the farmhouse and the dining area is set in a beautiful timber-framed orangery by Westbury Garden Rooms, featuring a bespoke refectory table that we constructed on site due to its size.
The project involved a major extension and remodelling project that resulted in a very large space that the homeowners were keen to utilise and include amongst other things, a walk in larder, a scullery, and a large island unit to act as the hub of the kitchen.
The design of the orangery allows light to flood in along one length of the kitchen so we wanted to ensure that light source was utilised to maximum effect. Installing the distressed mirror splashback situated behind the range cooker allows the light to reflect back over the island unit, as do the hammered nickel pendant lamps.
The sheer scale of this project, together with the exceptionally high specification of the design make this kitchen genuinely thrilling. Every element, from the polished nickel handles, to the integration of the Wolf steamer cooktop, has been precisely considered. This meticulous attention to detail ensured the kitchen design is absolutely true to the homeowners’ original design brief and utilises all the innovative expertise our years of experience have provided.
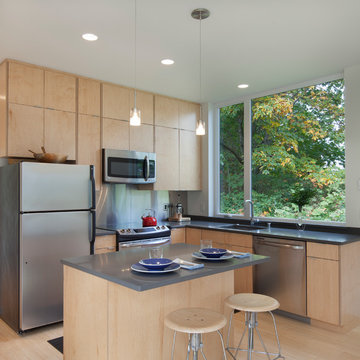
Modern installation on the San Juan Islands
alpinfoto photography
joshua wells
Immagine di una cucina minimalista con ante lisce, ante in legno chiaro, paraspruzzi a effetto metallico, paraspruzzi con piastrelle di metallo e parquet chiaro
Immagine di una cucina minimalista con ante lisce, ante in legno chiaro, paraspruzzi a effetto metallico, paraspruzzi con piastrelle di metallo e parquet chiaro
Cucine con paraspruzzi a effetto metallico - Foto e idee per arredare
3