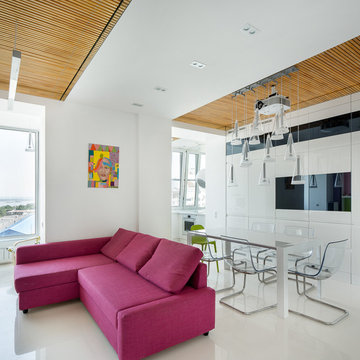Cucine con nessuna isola - Foto e idee per arredare
Filtra anche per:
Budget
Ordina per:Popolari oggi
101 - 120 di 462 foto
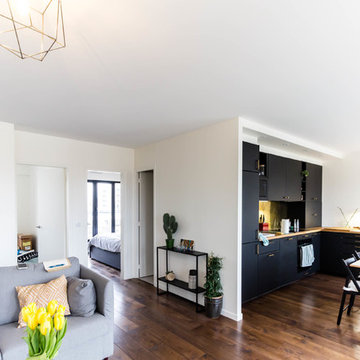
Ispirazione per una cucina moderna di medie dimensioni con lavello sottopiano, ante lisce, ante nere, top in legno, paraspruzzi a effetto metallico, elettrodomestici da incasso, pavimento in legno massello medio, nessuna isola, pavimento marrone e top marrone
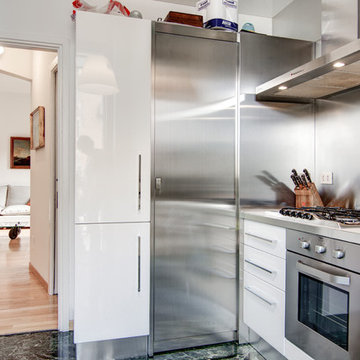
greg abbate
Idee per una cucina design di medie dimensioni con lavello sottopiano, ante lisce, ante bianche, paraspruzzi con piastrelle di metallo, elettrodomestici in acciaio inossidabile, pavimento in marmo, nessuna isola, pavimento verde e top beige
Idee per una cucina design di medie dimensioni con lavello sottopiano, ante lisce, ante bianche, paraspruzzi con piastrelle di metallo, elettrodomestici in acciaio inossidabile, pavimento in marmo, nessuna isola, pavimento verde e top beige
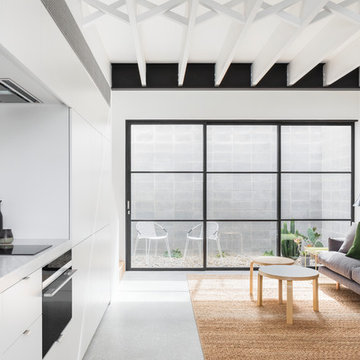
Foto di una cucina minimalista con ante lisce, ante bianche, paraspruzzi grigio, paraspruzzi in lastra di pietra, nessuna isola, pavimento grigio e top bianco
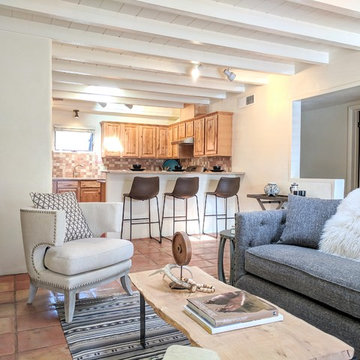
Elisa Macomber
Immagine di una piccola cucina american style con lavello a doppia vasca, top in granito, paraspruzzi arancione, paraspruzzi con piastrelle in terracotta, elettrodomestici in acciaio inossidabile, pavimento in terracotta, nessuna isola, pavimento arancione e top multicolore
Immagine di una piccola cucina american style con lavello a doppia vasca, top in granito, paraspruzzi arancione, paraspruzzi con piastrelle in terracotta, elettrodomestici in acciaio inossidabile, pavimento in terracotta, nessuna isola, pavimento arancione e top multicolore
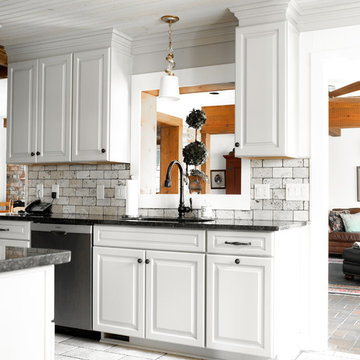
McKenna Hutchinson
Foto di una cucina rustica di medie dimensioni con lavello a doppia vasca, ante con bugna sagomata, ante bianche, top in granito, paraspruzzi beige, paraspruzzi in mattoni, elettrodomestici in acciaio inossidabile, pavimento con piastrelle in ceramica, nessuna isola, pavimento grigio e top nero
Foto di una cucina rustica di medie dimensioni con lavello a doppia vasca, ante con bugna sagomata, ante bianche, top in granito, paraspruzzi beige, paraspruzzi in mattoni, elettrodomestici in acciaio inossidabile, pavimento con piastrelle in ceramica, nessuna isola, pavimento grigio e top nero
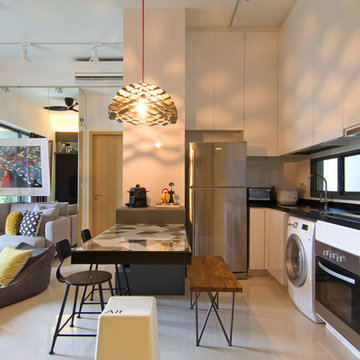
KNQ Associates
Idee per una cucina design con ante lisce, ante bianche, paraspruzzi blu, elettrodomestici in acciaio inossidabile e nessuna isola
Idee per una cucina design con ante lisce, ante bianche, paraspruzzi blu, elettrodomestici in acciaio inossidabile e nessuna isola
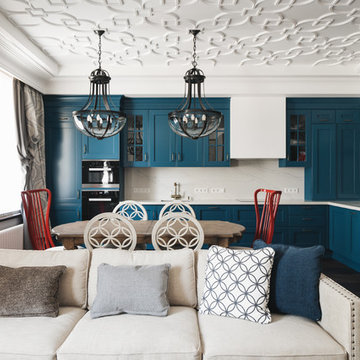
фото Dmitrii Tsyrenshchikov
Foto di una cucina classica con lavello sottopiano, ante con riquadro incassato, ante blu, paraspruzzi bianco, parquet scuro, nessuna isola, pavimento marrone e top bianco
Foto di una cucina classica con lavello sottopiano, ante con riquadro incassato, ante blu, paraspruzzi bianco, parquet scuro, nessuna isola, pavimento marrone e top bianco
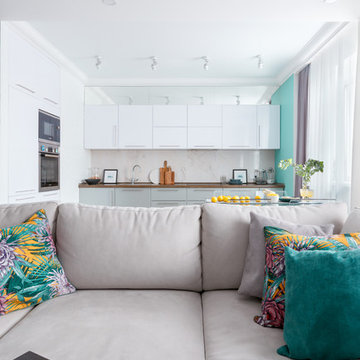
Полина Алехина
Esempio di una cucina eclettica di medie dimensioni con lavello da incasso, ante lisce, ante bianche, top in laminato, paraspruzzi bianco, paraspruzzi in gres porcellanato, elettrodomestici in acciaio inossidabile, pavimento in gres porcellanato, nessuna isola, pavimento bianco e top marrone
Esempio di una cucina eclettica di medie dimensioni con lavello da incasso, ante lisce, ante bianche, top in laminato, paraspruzzi bianco, paraspruzzi in gres porcellanato, elettrodomestici in acciaio inossidabile, pavimento in gres porcellanato, nessuna isola, pavimento bianco e top marrone
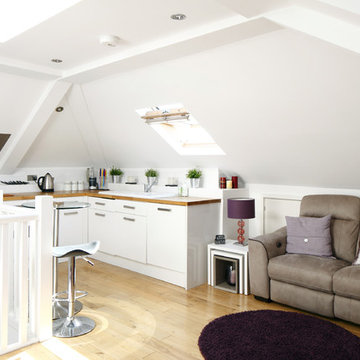
Emma Wood
Idee per una piccola cucina design con lavello da incasso, ante lisce, ante bianche, top in legno, paraspruzzi bianco, paraspruzzi con piastrelle diamantate, elettrodomestici in acciaio inossidabile, parquet chiaro e nessuna isola
Idee per una piccola cucina design con lavello da incasso, ante lisce, ante bianche, top in legno, paraspruzzi bianco, paraspruzzi con piastrelle diamantate, elettrodomestici in acciaio inossidabile, parquet chiaro e nessuna isola
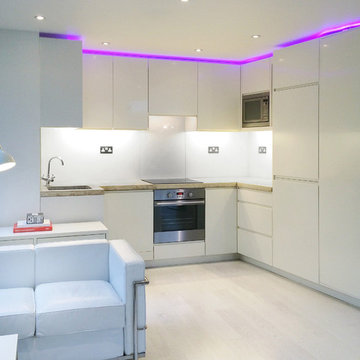
MTA
Esempio di una piccola cucina design con lavello sottopiano, ante lisce, ante bianche, top in cemento, paraspruzzi bianco, paraspruzzi con lastra di vetro, elettrodomestici in acciaio inossidabile, parquet chiaro e nessuna isola
Esempio di una piccola cucina design con lavello sottopiano, ante lisce, ante bianche, top in cemento, paraspruzzi bianco, paraspruzzi con lastra di vetro, elettrodomestici in acciaio inossidabile, parquet chiaro e nessuna isola
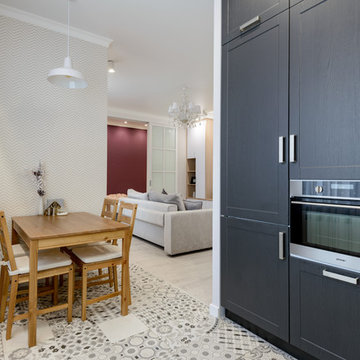
Виталий Иванов
Foto di una piccola cucina tradizionale con lavello a vasca singola, ante con bugna sagomata, ante grigie, top in superficie solida, paraspruzzi beige, paraspruzzi in legno, elettrodomestici in acciaio inossidabile, pavimento con piastrelle in ceramica, nessuna isola, pavimento grigio e top beige
Foto di una piccola cucina tradizionale con lavello a vasca singola, ante con bugna sagomata, ante grigie, top in superficie solida, paraspruzzi beige, paraspruzzi in legno, elettrodomestici in acciaio inossidabile, pavimento con piastrelle in ceramica, nessuna isola, pavimento grigio e top beige
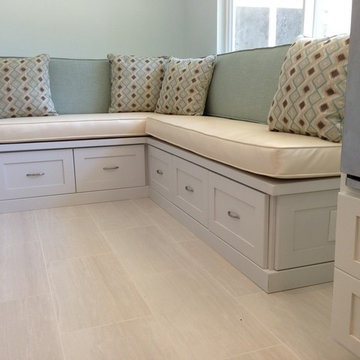
Idee per una cucina ad U minimal chiusa e di medie dimensioni con lavello a doppia vasca, ante in stile shaker, ante bianche, top in superficie solida, paraspruzzi multicolore, paraspruzzi con piastrelle a listelli, elettrodomestici in acciaio inossidabile, parquet chiaro e nessuna isola
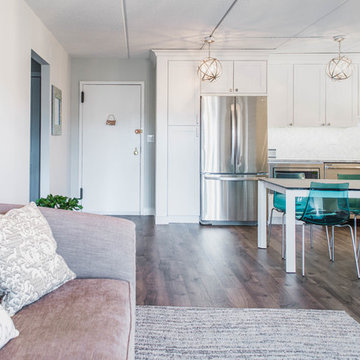
“Full apartment design”.
IF you have not yet seen this apartment conversion before, we strongly urge you to go to the bottom left of this page and click on the short 2-minutes video. It would put a lot of things into perspective when you come back and continue reading this.
It is true we were literally handed the keys and told a list of things that they wanted to have happen and we were to go into the apartment, look at the space and come up with a design that would satisfy all of that need. UNTIL we showed up! The unit had really seen some better days but we knew we had to look past that and come up with a concept that would work for them.
The immediate challenges were centered around 3 big ideas:
1. Adding a second bedroom to the already small footprint
2. Figuring out a way to make the kitchen bigger, better and brighter
3. Creating a master room walk in closet
It’s always difficult to add new rooms into existing footprint without expanding out or up and not incurring any opportunity cost. In this case, that was exactly what we had to do. Item one and two above had to be tackled as one. We went ahead and switched out the location of the dining room and eliminating an area where there was a “nook” type eat-in area. By doing so, we were able to cut right into that footprint and change the layout of the kitchen.
That one move allowed us to dig into the kitchen design because it was now the main focal point in the apartment. It was no longer an option to keep it in that tiny hole where it was, so we had to ensure that this design was functional and aesthetically pleasing at the same time. By adding the table into the space where an Island typically would go, we were able to both cut cost and still provide a dining experience. The Table serves as an Island as well when cooking.
We then proceeded to block in the existing doorway to the dining room. By doing this, we were able to create a full room which allowed us to put a door on the other side and called that room Bedroom #2. This was easier to do because all of the mechanicals were already in that space (light, heater and windows). By shifting things around, we also achieved a huge wall to wall closet from inside. PERFECT!
Then we moved into the Single bedroom. We thought it was a big room with a small closet, so by creatively adding an L shaped wall and steal some footprint into the bedroom side, we were able to put a door on that new room and design it for the walk-in closet. Even after this, the bedroom still holds a queen size bed with 2 night stands, a TV on the wall, a sitting chair and plenty of room to walk around. This was done by rethinking the location for the bed and night stands.
The bathroom was gutted to make sure there was no leaks and rebuild from the ground up. We kept all of the plumbing where it was, added a new vanity, medicine cabinet, tiles and lighting and it was done.
From there, the rest of the unit had new flooring all throughout, paint, and lighting. After completion and walk through, this project was handed over back to the clients.
Execution and collaboration between all the trades were: Reggie and his team from Premier Interiors and Rohan from RD Mechanical Services.
p.s. Please see our website to see the video.
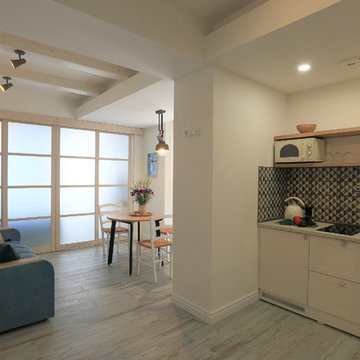
Воропаева Ольга
Ispirazione per una piccola cucina lineare mediterranea con paraspruzzi multicolore, paraspruzzi con piastrelle in ceramica, pavimento in gres porcellanato, nessuna isola e pavimento turchese
Ispirazione per una piccola cucina lineare mediterranea con paraspruzzi multicolore, paraspruzzi con piastrelle in ceramica, pavimento in gres porcellanato, nessuna isola e pavimento turchese
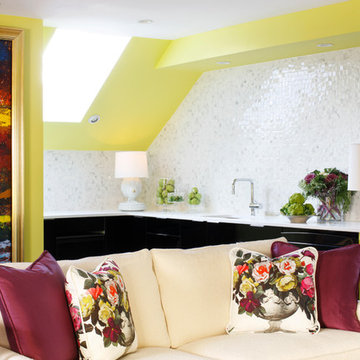
The kitchen in the 2103 Inspiration House was a complete remodel. From the reconfiguration of the space, new cabinets, back splash and everything in between to complete the dramatic makeover. This is modern upscale approach to todays living spaces.
Interior Designer: Bryan A. Kirkdland
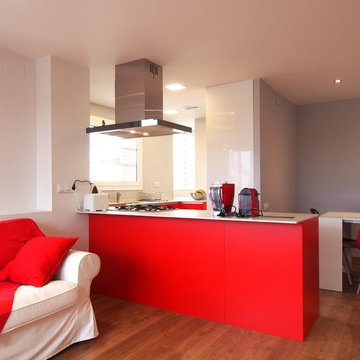
Se trata de uno de los proyectos con más originalidad que hemos hecho hasta ahora: ¡se han atrevido con el rojo! Éste se ha combinado con el blanco de las columnas y se ha abierto la cocina hacia el comedor conectándolos con una barra. Esto ha hecho que este espacio gane muchísima luz, y así lo podéis ver comparando con las fotografías del antes.
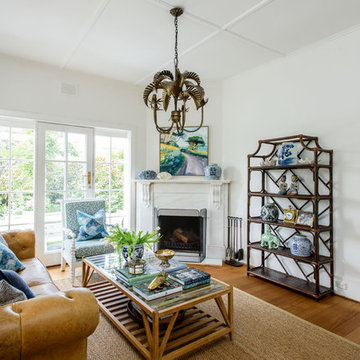
Memorable vignettes can be created by a talented photographer, exquisite pieces which are not considered too precious to be filled with flowers – and sometimes a beautiful kitchen tap!
Designer: KWD Kate Walker Design
Photographer: Brent Lukey
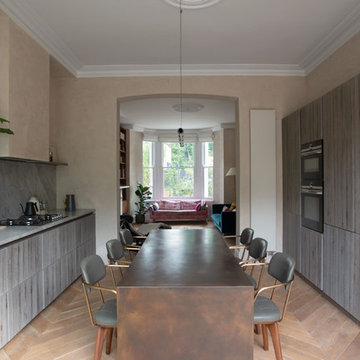
Idee per una cucina design di medie dimensioni con lavello da incasso, ante lisce, ante con finitura invecchiata, top in marmo, paraspruzzi grigio, paraspruzzi in marmo, elettrodomestici neri, nessuna isola, top grigio, parquet chiaro e pavimento beige
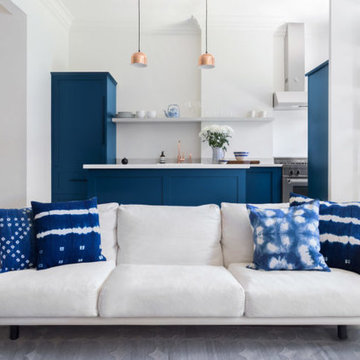
https://www.remodelista.com/posts/buzzfeed-peggy-wang-house-tour-renovation-on-a-budget/
Scherr's #400 Style Doors, Painted Dark Blue
Cucine con nessuna isola - Foto e idee per arredare
6
