Cucine con nessun'anta e top in marmo - Foto e idee per arredare
Filtra anche per:
Budget
Ordina per:Popolari oggi
241 - 260 di 483 foto
1 di 3
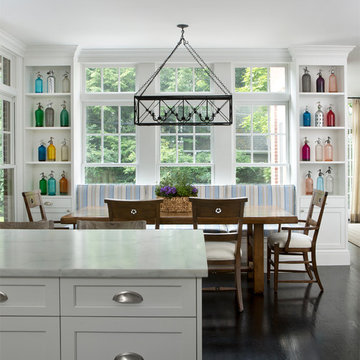
Photo credit: Beth Singer
Esempio di una cucina abitabile classica con nessun'anta, ante bianche, top in marmo e parquet scuro
Esempio di una cucina abitabile classica con nessun'anta, ante bianche, top in marmo e parquet scuro
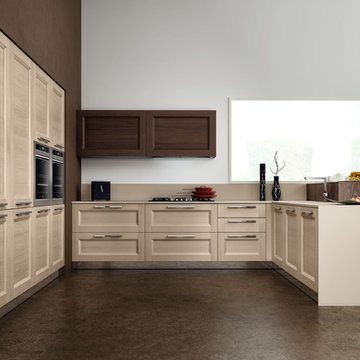
Simplicity and precision distinguish a collection that presents an significant architectural effect combined with a highly natural style. The EGO kitchen places the accent on the “wooden effect” suggested by the materials - with special emphasis given to the grain of yellow pine - to originate a color combination with a traditional flavor. With its natural suggestions and geometric trim, the EGO collection gazes at tradition through modern eyes to provide a very friendly feeling.
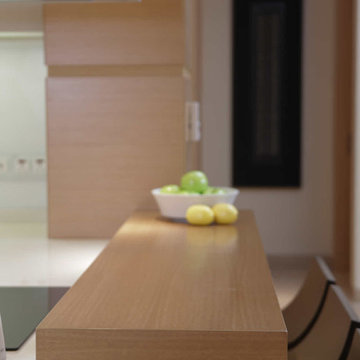
Breakfast Table Bar in wood
Esempio di una cucina abitabile design con nessun'anta, ante in legno scuro e top in marmo
Esempio di una cucina abitabile design con nessun'anta, ante in legno scuro e top in marmo
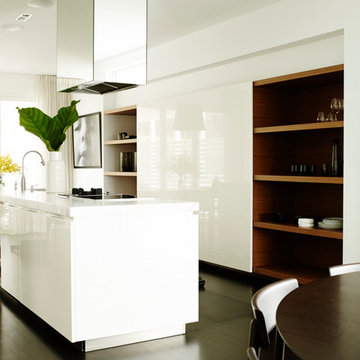
Prue Rosco
Esempio di una grande cucina contemporanea con nessun'anta, ante bianche e top in marmo
Esempio di una grande cucina contemporanea con nessun'anta, ante bianche e top in marmo
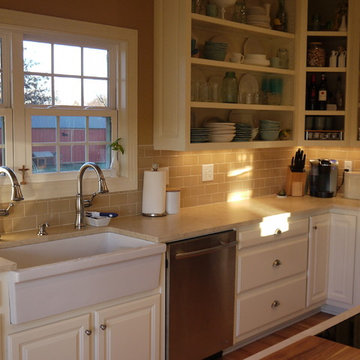
Jennifer Mackintosh
Esempio di una cucina country di medie dimensioni con lavello stile country, nessun'anta, ante bianche, top in marmo, paraspruzzi beige, paraspruzzi con piastrelle in ceramica, elettrodomestici in acciaio inossidabile e parquet chiaro
Esempio di una cucina country di medie dimensioni con lavello stile country, nessun'anta, ante bianche, top in marmo, paraspruzzi beige, paraspruzzi con piastrelle in ceramica, elettrodomestici in acciaio inossidabile e parquet chiaro
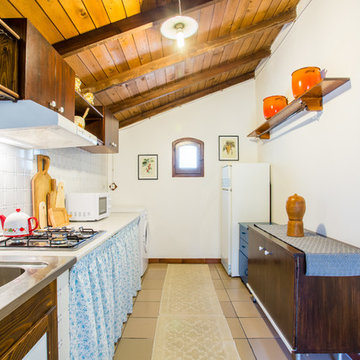
cucina
Foto di una piccola cucina lineare costiera chiusa con lavello a doppia vasca, nessun'anta, ante in legno scuro, top in marmo, elettrodomestici in acciaio inossidabile, pavimento con piastrelle in ceramica, pavimento beige e top bianco
Foto di una piccola cucina lineare costiera chiusa con lavello a doppia vasca, nessun'anta, ante in legno scuro, top in marmo, elettrodomestici in acciaio inossidabile, pavimento con piastrelle in ceramica, pavimento beige e top bianco
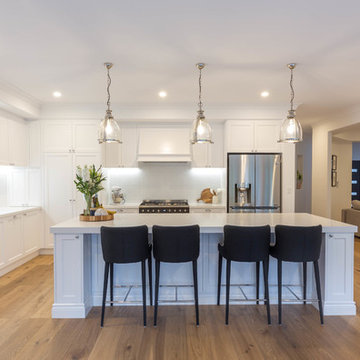
Designer: Andrea Cox for Wood, Marble & White
The client was originally wanting to keep the same floorplan for their new kitchen. However, the design team at Wood, Marble & White had a vision, this vision meant turning the kitchen around and completely opening up the area. This new layout, with the huge island bench, would make the kitchen the absolute heart of this home – a place for their family to come together to share time and make precious memories.
The client was very keen on Hampton’s style, and this worked perfectly with the vision that the design team had. The beautiful white cabinetry of the kitchen is a perfect accompaniment with the solid timber floor, and stone benchtop. And the clever use of open shelves allows the owner to display her special crockery.
When completed the owner couldn’t have been happier with the design, layout and functionality of her new space, ‘absolutely blown away by the service and quality of workmanship I received from Wood, Marble & White!!! Thank you, Andrea, Andrew & Lee for your patience and absolute dedication to your craft!
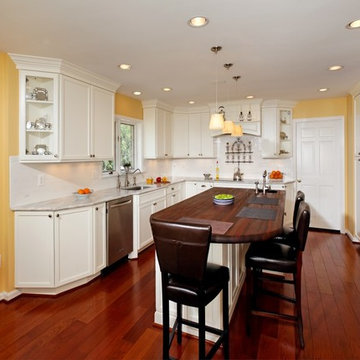
2013 CHRYSALIS AWARD NATIONAL WINNER, KITCHEN REMODEL $50,000 TO $75,000
“Crowded and disturbing” is how the woman of the house described this kitchen. A big peninsula with a huge range hood blocked the kitchen off from the breakfast room, a chimney style wall blocked off another side of the space and the doorways were too narrow. The result was a cramped feel with no traffic flow and a lack of usable storage.
To remedy these issues, the remodeling plan called for regrouping all tall kitchen elements into a low visibility wall, eliminating the peninsula and then creating a natural path through the space using a middle island.
Relocating the stove against the room’s back wall allowed the installation of a beautiful wood mantel hood and improved the work triangle. The side walls house beautiful custom white cabinets; one side housing the pantry, refrigerator and double wall ovens, the other the kitchen sink and dishwasher.
The center island features a mahogany wood countertop and provides plenty of workspace above and storage below. Contrasting with the glazed cabinets, the woodwork is a highlight of the project and a key part of delivering on the homeowner’s desire for a bright, clean kitchen.
They installed exotic mahogany floors to complement center wood Island. The floors also had created a casual ambiance, especially against the soft lemon chiffon wall paint. The ultimate French country style kitchen was completed by furnishing the old breakfast area with casual seating rather than a formal table.
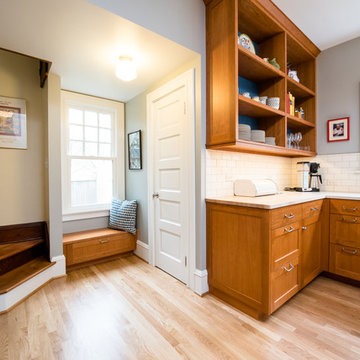
For this kitchen and bathroom remodel, our goal was to maintain the historic integrity of the home by providing a traditional design, while also fulfilling the homeowner’s need for a more open and spacious environment. We gutted the entire kitchen and bathroom and removed an interior wall that bisected the kitchen. This provided more flow and connection between the living spaces. The open design and layout of the kitchen cabinets provided a more expansive feel in the kitchen where the whole family could gather without overcrowding. In addition to the kitchen remodel, we replaced the electrical service, redid most of the plumbing and rerouted the furnace ducts for better efficiency. In the bathroom, we installed a historically accurate sink, vanity, and tile. We refinished the hardwood floors throughout the home as well as rebuilt the front porch staircase, and updated the backdoor and window configuration to reflect the era of the home.
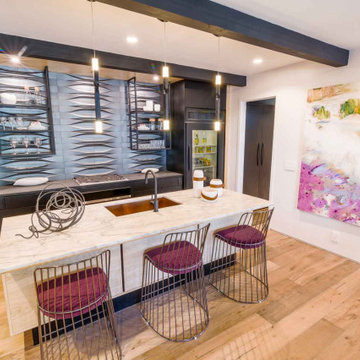
This chic modern guest house was designed for the Altadena Showcase. In this space you will see the kitchen, living room and guest bed & bathroom. The metallic back splash was added to make the kitchen a focal point in this space. The velvet counter stools add glam & texture.
JL Interiors is a LA-based creative/diverse firm that specializes in residential interiors. JL Interiors empowers homeowners to design their dream home that they can be proud of! The design isn’t just about making things beautiful; it’s also about making things work beautifully. Contact us for a free consultation Hello@JLinteriors.design _ 310.390.6849_ www.JLinteriors.design
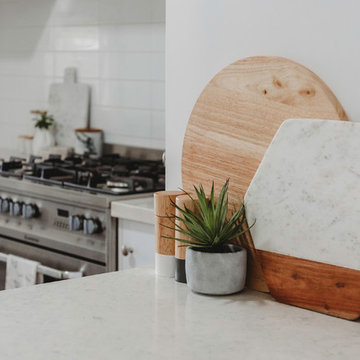
Nina Maree Photography
Ispirazione per una cucina nordica di medie dimensioni con lavello a doppia vasca, nessun'anta, ante bianche, top in marmo, paraspruzzi bianco, paraspruzzi con piastrelle diamantate, elettrodomestici bianchi, pavimento in legno massello medio e pavimento marrone
Ispirazione per una cucina nordica di medie dimensioni con lavello a doppia vasca, nessun'anta, ante bianche, top in marmo, paraspruzzi bianco, paraspruzzi con piastrelle diamantate, elettrodomestici bianchi, pavimento in legno massello medio e pavimento marrone
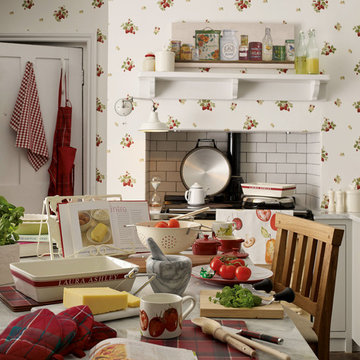
Laura Ashley
Ispirazione per una cucina a L rustica chiusa e di medie dimensioni con nessun'anta, ante bianche, top in marmo, paraspruzzi multicolore, paraspruzzi con piastrelle in ceramica, elettrodomestici neri e parquet scuro
Ispirazione per una cucina a L rustica chiusa e di medie dimensioni con nessun'anta, ante bianche, top in marmo, paraspruzzi multicolore, paraspruzzi con piastrelle in ceramica, elettrodomestici neri e parquet scuro
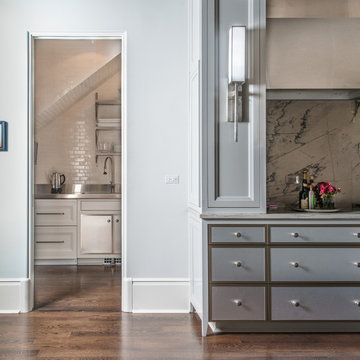
Karen Knecht Photography
Idee per una piccola cucina con lavello sottopiano, nessun'anta, ante grigie, top in marmo, paraspruzzi beige, paraspruzzi con piastrelle in ceramica e elettrodomestici in acciaio inossidabile
Idee per una piccola cucina con lavello sottopiano, nessun'anta, ante grigie, top in marmo, paraspruzzi beige, paraspruzzi con piastrelle in ceramica e elettrodomestici in acciaio inossidabile
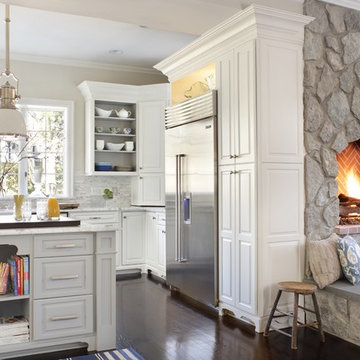
Peter Rymwid
Idee per una cucina tradizionale con nessun'anta, ante bianche, top in marmo, paraspruzzi grigio, elettrodomestici in acciaio inossidabile e parquet scuro
Idee per una cucina tradizionale con nessun'anta, ante bianche, top in marmo, paraspruzzi grigio, elettrodomestici in acciaio inossidabile e parquet scuro
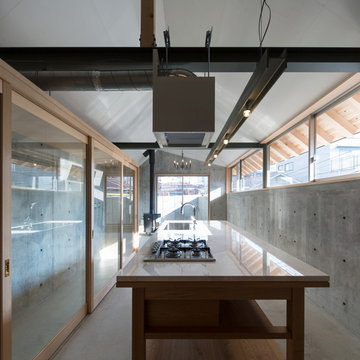
Ispirazione per una piccola cucina etnica con lavello sottopiano, nessun'anta, top in marmo, elettrodomestici in acciaio inossidabile, pavimento in cemento, pavimento grigio e top bianco
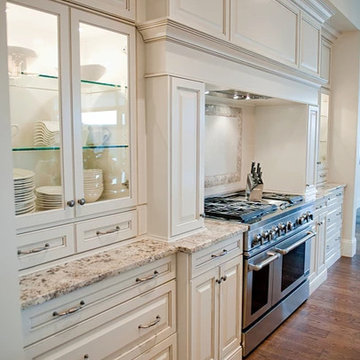
Foto di una grande cucina tradizionale con lavello da incasso, nessun'anta, ante bianche, top in marmo, paraspruzzi bianco, elettrodomestici in acciaio inossidabile e parquet scuro
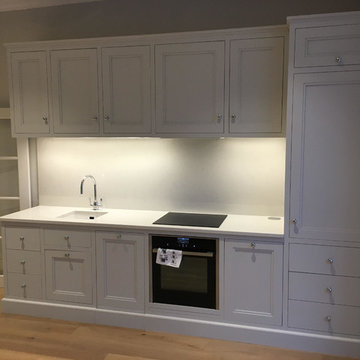
Custom Built kitchen with marble worktop and marble splashback.
ADCL Construction
Foto di una cucina minimal di medie dimensioni con lavello da incasso, nessun'anta, ante grigie, top in marmo, paraspruzzi bianco, paraspruzzi in marmo, elettrodomestici neri, parquet chiaro, nessuna isola e pavimento multicolore
Foto di una cucina minimal di medie dimensioni con lavello da incasso, nessun'anta, ante grigie, top in marmo, paraspruzzi bianco, paraspruzzi in marmo, elettrodomestici neri, parquet chiaro, nessuna isola e pavimento multicolore
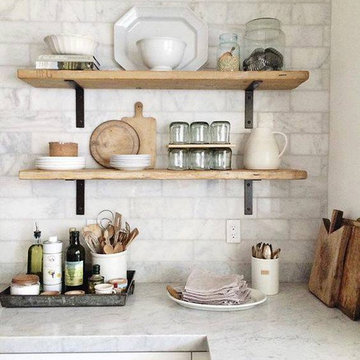
Foto di una cucina country di medie dimensioni con nessun'anta, top in marmo, paraspruzzi bianco, paraspruzzi in marmo e top bianco
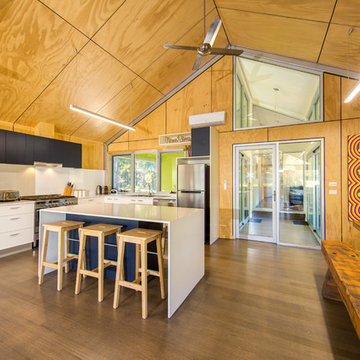
Simon Dallinger
Foto di una cucina contemporanea di medie dimensioni con lavello a doppia vasca, nessun'anta, ante bianche, top in marmo, paraspruzzi bianco, paraspruzzi con piastrelle di vetro, elettrodomestici in acciaio inossidabile e pavimento in legno massello medio
Foto di una cucina contemporanea di medie dimensioni con lavello a doppia vasca, nessun'anta, ante bianche, top in marmo, paraspruzzi bianco, paraspruzzi con piastrelle di vetro, elettrodomestici in acciaio inossidabile e pavimento in legno massello medio
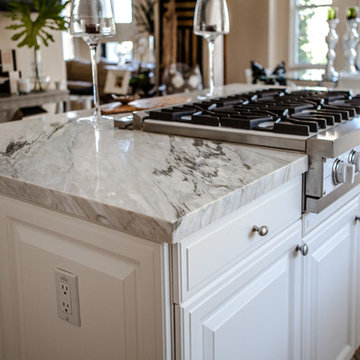
Ispirazione per una cucina con nessun'anta, ante bianche, top in marmo, paraspruzzi con piastrelle in pietra e elettrodomestici in acciaio inossidabile
Cucine con nessun'anta e top in marmo - Foto e idee per arredare
13