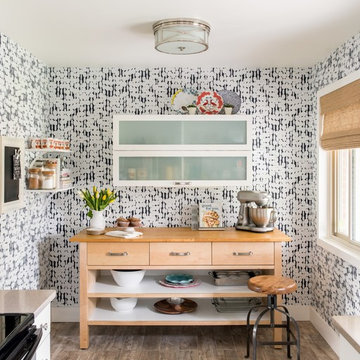Cucine con nessun'anta e parquet chiaro - Foto e idee per arredare
Filtra anche per:
Budget
Ordina per:Popolari oggi
41 - 60 di 1.006 foto
1 di 3
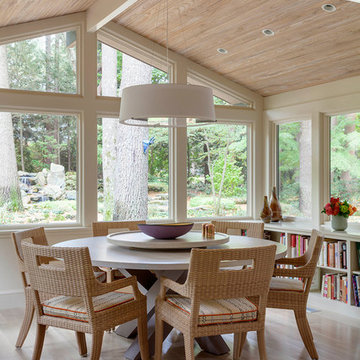
This 1950s home was completely renovated with an all-new addition. The natural setting of the property significantly influenced the design. All new Marvin windows and doors worked in harmony with the updated layout to connect the interior of the home with the mature specimen trees outdoors. This provided a feeling of intimacy with the forest and privacy within the home.
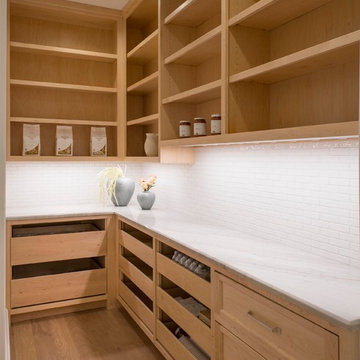
Ispirazione per una dispensa mediterranea con nessun'anta, ante in legno chiaro, top in quarzite, paraspruzzi bianco, paraspruzzi in gres porcellanato, parquet chiaro e top grigio
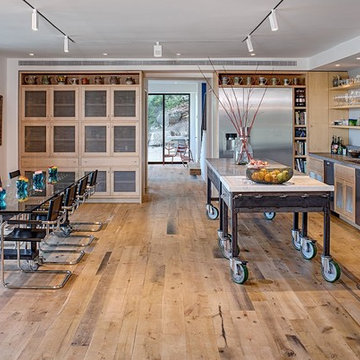
Ispirazione per una grande cucina moderna con lavello da incasso, nessun'anta, ante in legno chiaro, paraspruzzi grigio, elettrodomestici in acciaio inossidabile e parquet chiaro
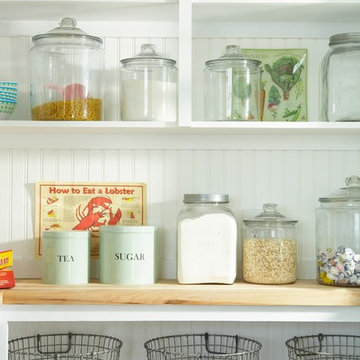
Tracey Rapisardi Design, 2008 Coastal Living Idea House Pantry
Foto di una grande cucina stile marino con nessun'anta, ante bianche, top in legno, paraspruzzi bianco, lavello stile country, paraspruzzi in legno, elettrodomestici in acciaio inossidabile e parquet chiaro
Foto di una grande cucina stile marino con nessun'anta, ante bianche, top in legno, paraspruzzi bianco, lavello stile country, paraspruzzi in legno, elettrodomestici in acciaio inossidabile e parquet chiaro
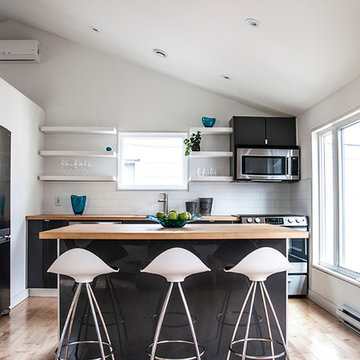
A mid-twentieth-century family home on a busy city-wide connector with excellent public transport, and access to employment, services, and shopping. TEAL recognized an opportunity to transform the house into two contemporary dwellings by:
• adding new structures: new stairs and separate entries from the street as well as a service room at the back
• opening the interiors into spacious light-filled open plan living places
• re-presenting the exterior of the building with new hemlock cladding integrated over the existing shingles
• installing efficient new environmental control systems
• reusing many of the materials, including the building envelope and chimney as part of a feature wall
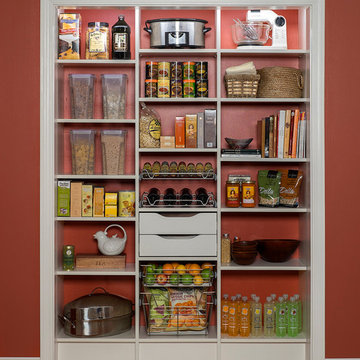
Esempio di una cucina lineare classica di medie dimensioni con nessun'anta, ante bianche, parquet chiaro e pavimento marrone
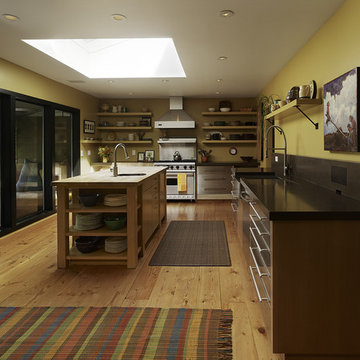
Design: Melissa Schmitt
Photos by Adrian Gregorutti
Foto di una cucina minimal di medie dimensioni e chiusa con elettrodomestici in acciaio inossidabile, ante in acciaio inossidabile, nessun'anta, lavello stile country, parquet chiaro e top in superficie solida
Foto di una cucina minimal di medie dimensioni e chiusa con elettrodomestici in acciaio inossidabile, ante in acciaio inossidabile, nessun'anta, lavello stile country, parquet chiaro e top in superficie solida
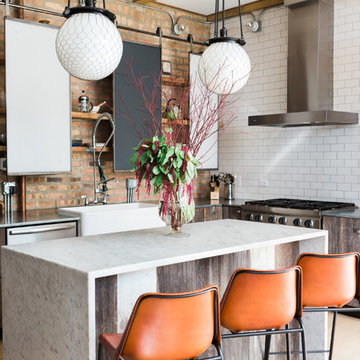
For this urban loft in an old paint factory, the builder used reclaimed wood, a custom island, rolling "cabinet doors," exposed pipes and industrial lighting. In keeping with this feel, we added these great wire caged pendant fixtures and a punch of orange for the barstools to create a fun, ecclectic, urban feel. Photo:Aimee Mazzenga
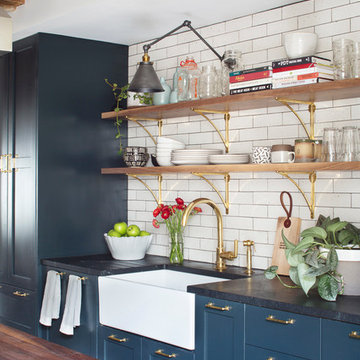
Photo - Jessica Glynn Photography
Immagine di un cucina con isola centrale tradizionale con lavello stile country, nessun'anta, paraspruzzi bianco, paraspruzzi con piastrelle diamantate, elettrodomestici in acciaio inossidabile e parquet chiaro
Immagine di un cucina con isola centrale tradizionale con lavello stile country, nessun'anta, paraspruzzi bianco, paraspruzzi con piastrelle diamantate, elettrodomestici in acciaio inossidabile e parquet chiaro
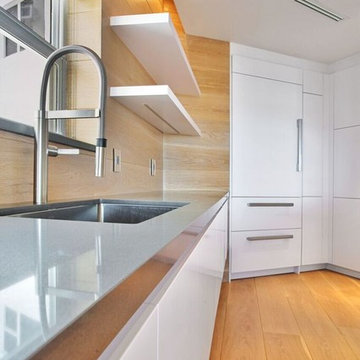
Foto di un'ampia cucina contemporanea con nessun'anta, ante bianche, paraspruzzi beige, elettrodomestici in acciaio inossidabile, parquet chiaro, lavello sottopiano, top in cemento e paraspruzzi in gres porcellanato
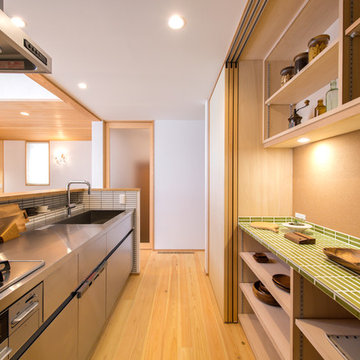
Ispirazione per una cucina etnica con lavello a vasca singola, nessun'anta, ante in legno chiaro, top in acciaio inossidabile, paraspruzzi bianco, paraspruzzi con piastrelle in ceramica, parquet chiaro, penisola e pavimento marrone
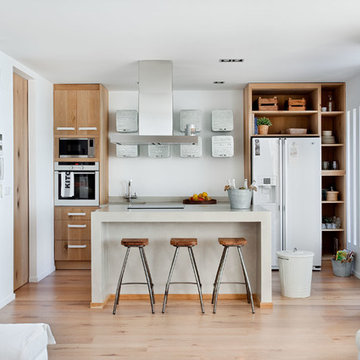
Ispirazione per una cucina stile marinaro con nessun'anta, ante in legno chiaro, paraspruzzi bianco, elettrodomestici bianchi, parquet chiaro e pavimento beige

Ispirazione per una cucina minimal di medie dimensioni con lavello a doppia vasca, nessun'anta, ante in legno scuro, top in cemento, paraspruzzi bianco, paraspruzzi con piastrelle in ceramica, elettrodomestici in acciaio inossidabile, parquet chiaro, top grigio e soffitto in perlinato
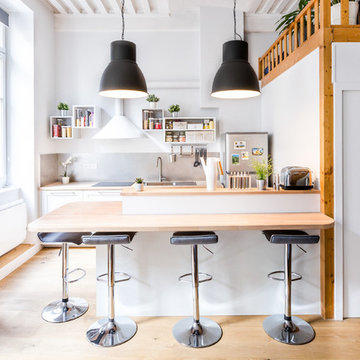
Sarah Mangeret
Ispirazione per una cucina nordica con lavello da incasso, nessun'anta, ante bianche, top in legno, paraspruzzi grigio, elettrodomestici in acciaio inossidabile, parquet chiaro e penisola
Ispirazione per una cucina nordica con lavello da incasso, nessun'anta, ante bianche, top in legno, paraspruzzi grigio, elettrodomestici in acciaio inossidabile, parquet chiaro e penisola
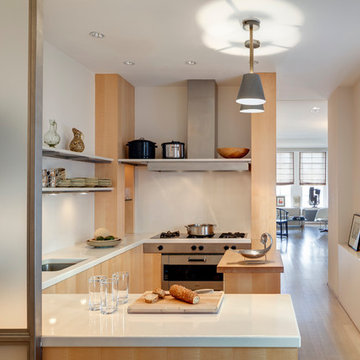
©2014 Francis Dzikowski/Otto
Foto di una piccola cucina ad U chic chiusa con lavello sottopiano, nessun'anta, elettrodomestici in acciaio inossidabile, parquet chiaro, penisola, ante in legno chiaro e top in superficie solida
Foto di una piccola cucina ad U chic chiusa con lavello sottopiano, nessun'anta, elettrodomestici in acciaio inossidabile, parquet chiaro, penisola, ante in legno chiaro e top in superficie solida
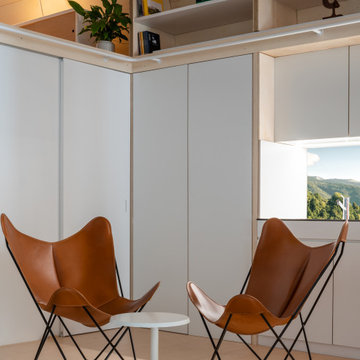
Esempio di una piccola cucina ad ambiente unico minimalista con lavello integrato, nessun'anta, ante in legno chiaro, top in laminato, paraspruzzi bianco, paraspruzzi in legno, elettrodomestici in acciaio inossidabile, parquet chiaro, nessuna isola, pavimento marrone, top bianco e soffitto a volta
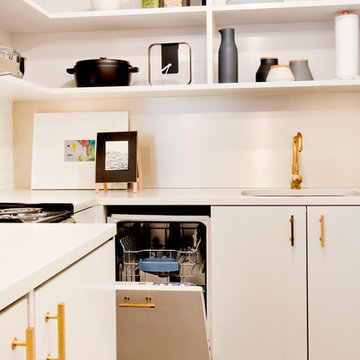
This 400 s.f. studio apartment in NYC’s Greenwich Village serves as a pied-a-terre
for clients whose primary residence is on the West Coast.
Although the clients do not reside here full-time, this tiny space accommodates
all the creature comforts of home.
Bleached hardwood floors, crisp white walls, and high ceilings are the backdrop to
a custom blackened steel and glass partition, layered with raw silk sheer draperies,
to create a private sleeping area, replete with custom built-in closets.
Simple headboard and crisp linens are balanced with a lightly-metallic glazed
duvet and a vintage textile pillow.
The living space boasts a custom Belgian linen sectional sofa that pulls out into a
full-size bed for the couple’s young children who sometimes accompany them.
Efficient and inexpensive dining furniture sits comfortably in the main living space
and lends clean, Scandinavian functionality for sharing meals. The sculptural
handrafted metal ceiling mobile offsets the architecture’s clean lines, defining the
space while accentuating the tall ceilings.
The kitchenette combines custom cool grey lacquered cabinets with brass fittings,
white beveled subway tile, and a warm brushed brass backsplash; an antique
Boucherouite runner and textural woven stools that pull up to the kitchen’s
coffee counter punctuate the clean palette with warmth and the human scale.
The under-counter freezer and refrigerator, along with the 18” dishwasher, are all
panelled to match the cabinets, and open shelving to the ceiling maximizes the
feeling of the space’s volume.
The entry closet doubles as home for a combination washer/dryer unit.
The custom bathroom vanity, with open brass legs sitting against floor-to-ceiling
marble subway tile, boasts a honed gray marble countertop, with an undermount
sink offset to maximize precious counter space and highlight a pendant light. A
tall narrow cabinet combines closed and open storage, and a recessed mirrored
medicine cabinet conceals additional necessaries.
The stand-up shower is kept minimal, with simple white beveled subway tile and
frameless glass doors, and is large enough to host a teak and stainless bench for
comfort; black sink and bath fittings ground the otherwise light palette.
What had been a generic studio apartment became a rich landscape for living.
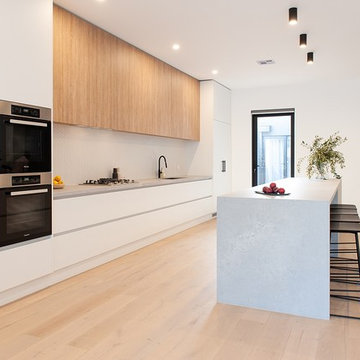
Zesta Kitchens
Foto di un'ampia cucina scandinava con lavello integrato, nessun'anta, ante in legno chiaro, top in quarzo composito, paraspruzzi grigio, paraspruzzi in marmo, elettrodomestici neri, parquet chiaro e top grigio
Foto di un'ampia cucina scandinava con lavello integrato, nessun'anta, ante in legno chiaro, top in quarzo composito, paraspruzzi grigio, paraspruzzi in marmo, elettrodomestici neri, parquet chiaro e top grigio
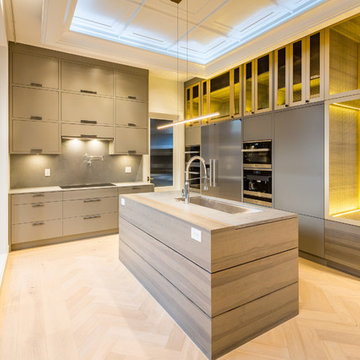
Richin
Esempio di una grande cucina contemporanea con lavello a vasca singola, nessun'anta, ante grigie, top in quarzo composito, paraspruzzi grigio, paraspruzzi in lastra di pietra, elettrodomestici in acciaio inossidabile, parquet chiaro, pavimento bianco e top grigio
Esempio di una grande cucina contemporanea con lavello a vasca singola, nessun'anta, ante grigie, top in quarzo composito, paraspruzzi grigio, paraspruzzi in lastra di pietra, elettrodomestici in acciaio inossidabile, parquet chiaro, pavimento bianco e top grigio
Cucine con nessun'anta e parquet chiaro - Foto e idee per arredare
3
