Cucine con lavello sottopiano - Foto e idee per arredare
Filtra anche per:
Budget
Ordina per:Popolari oggi
221 - 240 di 8.943 foto
1 di 3
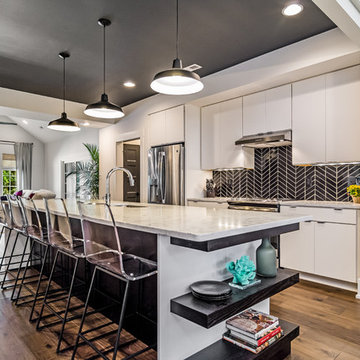
Foto di una grande cucina design con lavello sottopiano, ante lisce, paraspruzzi nero, elettrodomestici in acciaio inossidabile, parquet scuro, pavimento marrone, top in marmo e paraspruzzi con piastrelle in ceramica
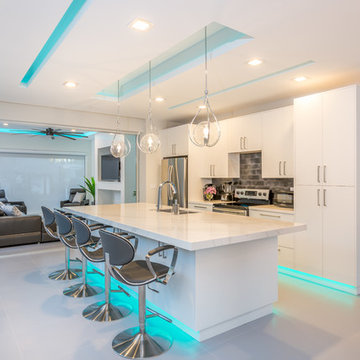
Idee per una cucina design con lavello sottopiano, ante lisce, ante bianche, paraspruzzi grigio, elettrodomestici in acciaio inossidabile, pavimento grigio e top bianco
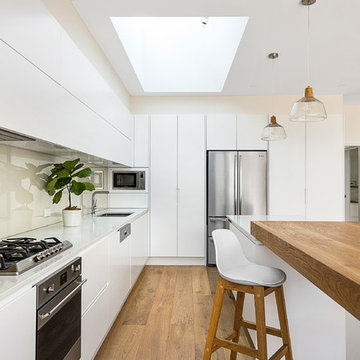
Immagine di una grande cucina scandinava con lavello sottopiano, ante lisce, ante bianche, top in quarzo composito, paraspruzzi bianco, paraspruzzi con lastra di vetro, elettrodomestici in acciaio inossidabile, pavimento in legno massello medio, top bianco e pavimento marrone

Brittany Fecteau
Foto di una grande cucina industriale con lavello sottopiano, ante nere, top in quarzo composito, paraspruzzi bianco, paraspruzzi in gres porcellanato, elettrodomestici in acciaio inossidabile, pavimento grigio, top bianco, ante in stile shaker e pavimento in cemento
Foto di una grande cucina industriale con lavello sottopiano, ante nere, top in quarzo composito, paraspruzzi bianco, paraspruzzi in gres porcellanato, elettrodomestici in acciaio inossidabile, pavimento grigio, top bianco, ante in stile shaker e pavimento in cemento
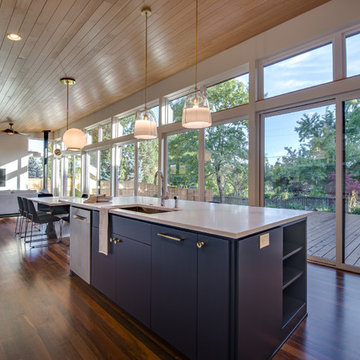
Jesse Smith
Ispirazione per una cucina minimalista chiusa e di medie dimensioni con lavello sottopiano, ante lisce, ante bianche, top in quarzo composito, paraspruzzi bianco, paraspruzzi con piastrelle diamantate, elettrodomestici in acciaio inossidabile, parquet scuro, pavimento marrone e top bianco
Ispirazione per una cucina minimalista chiusa e di medie dimensioni con lavello sottopiano, ante lisce, ante bianche, top in quarzo composito, paraspruzzi bianco, paraspruzzi con piastrelle diamantate, elettrodomestici in acciaio inossidabile, parquet scuro, pavimento marrone e top bianco

Photography by ibi designs
Esempio di una grande cucina ad U contemporanea con lavello sottopiano, ante nere, top in marmo, paraspruzzi bianco, elettrodomestici in acciaio inossidabile, pavimento in marmo, penisola, ante lisce, top bianco e pavimento beige
Esempio di una grande cucina ad U contemporanea con lavello sottopiano, ante nere, top in marmo, paraspruzzi bianco, elettrodomestici in acciaio inossidabile, pavimento in marmo, penisola, ante lisce, top bianco e pavimento beige
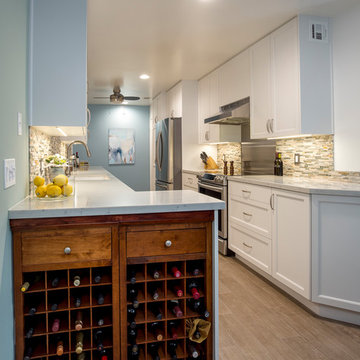
This Playa Del Rey, CA. design / build project began after our client had a terrible flood ruin her kitchen. In truth, she had been unhappy with her galley kitchen prior to the flood. She felt it was dark and deep with poor air conditioning circulating through it. She enjoys entertaining and hosting dinner parties and felt that this was the perfect opportunity to reimagine her galley kitchen into a space that would reflect her lifestyle. Since this is a condominium, we decided the best way to open up the floorplan was to wrap the counter around the wall into the dining area and make the peninsula the same height as the work surface. The result is an open kitchen with extensive counter space. Keeping it light and bright was important but she also wanted some texture and color too. The stacked stone backsplash has slivers of glass that reflect the light. Her vineyard palette was tied into the backsplash and accented by the painted walls. The floating glass shelves are highlighted with LED lights on a dimmer switch. We were able to space plan to incorporate her wine rack into the peninsula. We reconfigured the HVAC vent so more air circulated into the far end of the kitchen and added a ceiling fan. This project also included replacing the carpet and 12X12 beige tile with some “wood look” porcelain tile throughout the first floor. Since the powder room was receiving new flooring our client decided to add the powder room project which included giving it a deep plum paint job and a new chocolate cherry vanity. The white quartz counter and crystal hardware balance the dark hues in the wall and vanity.
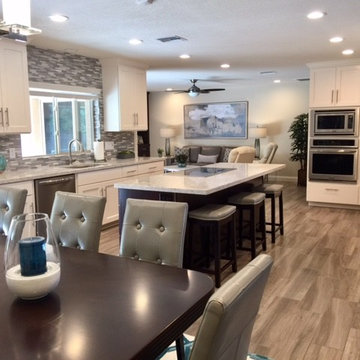
Foto di una cucina tradizionale di medie dimensioni con lavello sottopiano, ante in stile shaker, ante bianche, paraspruzzi grigio, paraspruzzi con piastrelle a listelli, elettrodomestici in acciaio inossidabile, pavimento in vinile, top in granito e pavimento marrone
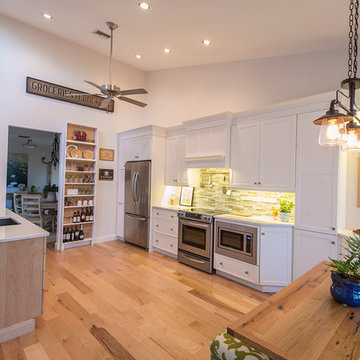
Foto di una grande cucina chic con ante in stile shaker, ante bianche, lavello sottopiano, top in superficie solida, paraspruzzi multicolore, paraspruzzi con piastrelle a listelli, elettrodomestici in acciaio inossidabile e parquet chiaro
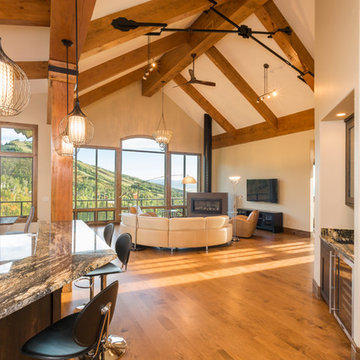
Mountain Contemporary, Steamboat Springs Colorado
Photo Credit: Tim Murphy of timmurphyphotography.com
Immagine di una cucina rustica di medie dimensioni con lavello sottopiano, ante in stile shaker, ante in legno bruno, top in granito, paraspruzzi beige, paraspruzzi in gres porcellanato, elettrodomestici in acciaio inossidabile, parquet scuro e pavimento marrone
Immagine di una cucina rustica di medie dimensioni con lavello sottopiano, ante in stile shaker, ante in legno bruno, top in granito, paraspruzzi beige, paraspruzzi in gres porcellanato, elettrodomestici in acciaio inossidabile, parquet scuro e pavimento marrone

Simon Wood
Foto di una grande cucina design con lavello sottopiano, ante in legno scuro, top in cemento, paraspruzzi grigio, paraspruzzi in lastra di pietra, elettrodomestici in acciaio inossidabile e pavimento in ardesia
Foto di una grande cucina design con lavello sottopiano, ante in legno scuro, top in cemento, paraspruzzi grigio, paraspruzzi in lastra di pietra, elettrodomestici in acciaio inossidabile e pavimento in ardesia

Art Gray
Esempio di una piccola cucina contemporanea con lavello sottopiano, ante lisce, elettrodomestici in acciaio inossidabile, pavimento in cemento, ante grigie, top in superficie solida, paraspruzzi a effetto metallico, pavimento grigio e top grigio
Esempio di una piccola cucina contemporanea con lavello sottopiano, ante lisce, elettrodomestici in acciaio inossidabile, pavimento in cemento, ante grigie, top in superficie solida, paraspruzzi a effetto metallico, pavimento grigio e top grigio

Rustic Iron Ceiling Fan with Chestnut Washed Blades
Rustic iron motor finish
Rustic iron finished blades
52" Blade span
Includes 6" downrod
Fan height, blade to ceiling 11"
Overall height, ceiling to bottom of light kit 17.5"
Integrated downlight features frosted glass
Supplied with (2) 35 watt G9 light bulbs for light kit
15 degree blade pitch designed for optimal air
Includes wall/hand remote control system with downlight feature
Premium power 172 X 14 mm torque-induction motor for whisper quiet operation
Triple capacitor, 3 speed reversible motor
Precision balanced motor and blades for wobble-free operation
Vintage Industrial Collection
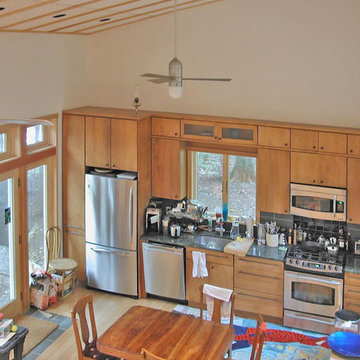
Photo by Owner
Ispirazione per una piccola cucina stile rurale con lavello sottopiano, ante con riquadro incassato, ante in legno chiaro, top in granito, paraspruzzi grigio, paraspruzzi con piastrelle in pietra, elettrodomestici in acciaio inossidabile, parquet chiaro e nessuna isola
Ispirazione per una piccola cucina stile rurale con lavello sottopiano, ante con riquadro incassato, ante in legno chiaro, top in granito, paraspruzzi grigio, paraspruzzi con piastrelle in pietra, elettrodomestici in acciaio inossidabile, parquet chiaro e nessuna isola
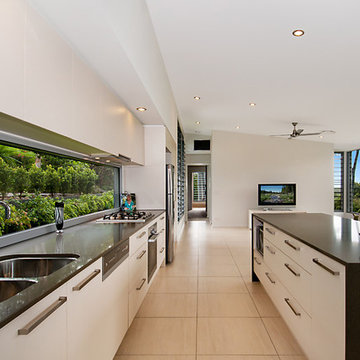
Full length fixed glass kitchen splashback brings the outside in. Raked ceiling creates a large volume of space and louvers help with airflow.
Ispirazione per una cucina design con lavello sottopiano, top in quarzo composito, paraspruzzi con lastra di vetro e pavimento in gres porcellanato
Ispirazione per una cucina design con lavello sottopiano, top in quarzo composito, paraspruzzi con lastra di vetro e pavimento in gres porcellanato
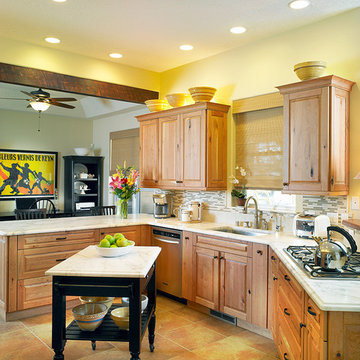
Mark E Owen
Ispirazione per una cucina chic di medie dimensioni con lavello sottopiano, ante con bugna sagomata, ante in legno bruno, top in marmo, paraspruzzi multicolore, paraspruzzi con piastrelle a listelli, elettrodomestici in acciaio inossidabile e pavimento in pietra calcarea
Ispirazione per una cucina chic di medie dimensioni con lavello sottopiano, ante con bugna sagomata, ante in legno bruno, top in marmo, paraspruzzi multicolore, paraspruzzi con piastrelle a listelli, elettrodomestici in acciaio inossidabile e pavimento in pietra calcarea
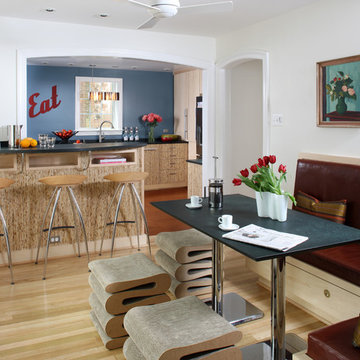
Stacy Zarin-Goldberg
Esempio di una piccola cucina minimal con lavello sottopiano, ante lisce, ante in legno chiaro, paraspruzzi blu, elettrodomestici in acciaio inossidabile, parquet chiaro, penisola e pavimento beige
Esempio di una piccola cucina minimal con lavello sottopiano, ante lisce, ante in legno chiaro, paraspruzzi blu, elettrodomestici in acciaio inossidabile, parquet chiaro, penisola e pavimento beige
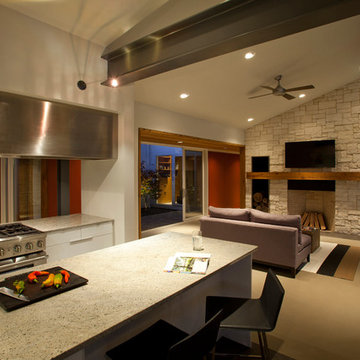
Kitchen and living room with exposed steel beam for exterior cantilever.
Architect: Drawing Dept
Contractor: Camery Hensley Construction
Photography: Ross Van Pelt
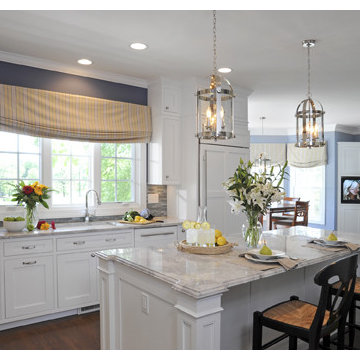
Westerville, Ohio kitchen designed by J.S. Brown & Co. Photography by Visual Edge.
Cabinetry: Custom painted cabinets, Inset flat panel doorstyle – Trail Cabinet
Flooring: Existing oak floors refinished with custom blend stain
Countertops: Alpine White Granite – Distinctive Marble & Granite
Backsplash: Sonoma Vihara Minka Silk glass – Hamilton Parker
Sink: Kohler Tone Smart Divide undermount sink – Ferguson
Faucets: Moen Brantford – Ferguson
Appliances: All appliances from Ferguson
Wolf 36” six burner range top
Sub-Zero 36” Built-In Refrigerator
Wolf 30” Built-In single oven
Wolf Standard Microwave Oven
Sub-Zero 24” undercounter beverage center
Wolf Warming drawer
Paint: Sherwin Williams SW6243 Distance
Lighting: Landmark Lighting Chesapeak 6-Light Lantern - Ferguson
Windows: Eagle Windows – 5th Avenue Lumber
Doors: Therma-Tru Door – Specialty North American
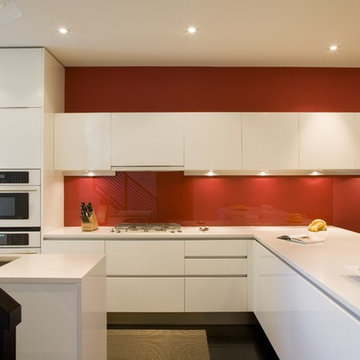
Ispirazione per una cucina minimalista con elettrodomestici bianchi, lavello sottopiano, ante lisce, ante bianche, paraspruzzi rosso e paraspruzzi con lastra di vetro
Cucine con lavello sottopiano - Foto e idee per arredare
12