Cucine con lavello sottopiano e ante gialle - Foto e idee per arredare
Filtra anche per:
Budget
Ordina per:Popolari oggi
161 - 180 di 2.347 foto
1 di 3
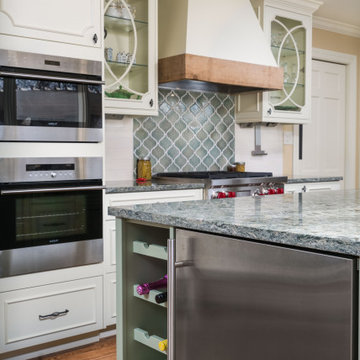
Traditional farmhouse style kitchen features wine - beverage station in large custom island. Open shelves for storing wine & under-counter fridge for all types of beverages.

Serpentine marble tile from Waterworks, corded chairs from McGee and CO, Cabinetry from Plato Woodwork.
Idee per una grande cucina chic con lavello sottopiano, ante con riquadro incassato, ante gialle, top in quarzo composito, paraspruzzi grigio, paraspruzzi in marmo, elettrodomestici da incasso, parquet chiaro, pavimento beige e top beige
Idee per una grande cucina chic con lavello sottopiano, ante con riquadro incassato, ante gialle, top in quarzo composito, paraspruzzi grigio, paraspruzzi in marmo, elettrodomestici da incasso, parquet chiaro, pavimento beige e top beige
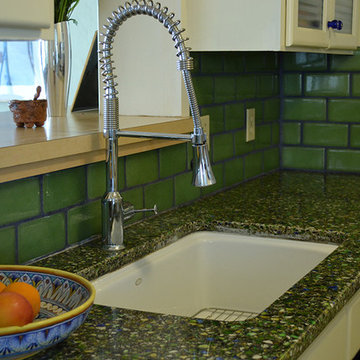
Vetrazzo Bistro Green with Patina & Blue Glass - recycled glass countertops & Bedrock Industries - 3.5 x 7 Moss - 100% recycled glass tiles
Foto di una cucina parallela american style di medie dimensioni con lavello sottopiano, ante di vetro, ante gialle, top in vetro riciclato, paraspruzzi verde, paraspruzzi con piastrelle in ceramica e elettrodomestici bianchi
Foto di una cucina parallela american style di medie dimensioni con lavello sottopiano, ante di vetro, ante gialle, top in vetro riciclato, paraspruzzi verde, paraspruzzi con piastrelle in ceramica e elettrodomestici bianchi
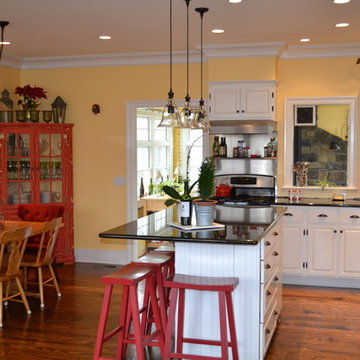
Immagine di una grande cucina country con lavello sottopiano, ante con bugna sagomata, ante gialle, top in granito, paraspruzzi giallo, elettrodomestici in acciaio inossidabile e parquet scuro
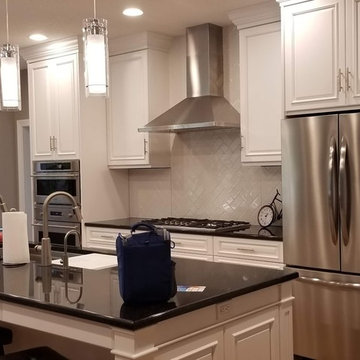
This client wanted to open up their existing kitchen and create a larger dinning area. They also wanted a large pantry. Our team removed several walls and reconfigured the area to provide a walk-thru pantry and open concept kitchen.
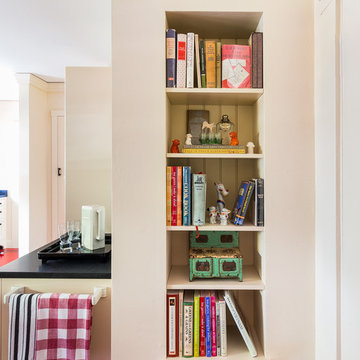
Kitchen in a 1926 bungalow done to my clients brief that it should look 'original' to the house.
The three stars of the kitchen are the immaculately restored 1928 high-oven WEDGWOOD stove, the SubZero refrigerator/freezer disguised to look like a vintage ice-box, complete with vintage hardware, and the kitchen island, designed to reference a farm-house table with a pie-save underneath, done in ebonized oak and painted bead-board.
The floor is lip-stick red Marmoleum with double inlaid black borders, the counters are honed black granite, and the cabinets, walls, and trim are painted a soft cream-color taken from a 1926 Dutch Boy paint deck.
All photographs are courtesy David Duncan Livingston. (Kitchen featured in the Fall 2018 issue of AMERICAN BUNGALOW.)
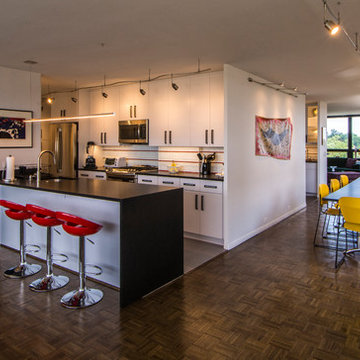
MBIA Remodeling Award of Excellence, 1st Place, Whole Interior $200K to $350K in this Mies Van Der Rohe early 1960's double condominium. Removed 2 inch thick solid plaster walls to create open kitchen / dining / family room plan. Suspended LED track lighting below solid concrete ceilings.
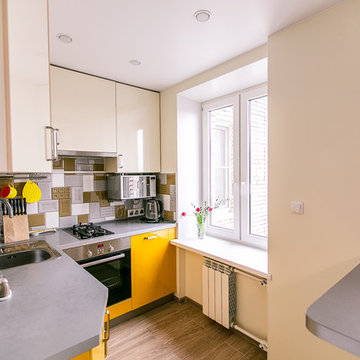
Idee per una piccola cucina design con lavello sottopiano, ante lisce, ante gialle, top in laminato, paraspruzzi multicolore, paraspruzzi con piastrelle in ceramica, elettrodomestici in acciaio inossidabile, pavimento in laminato, nessuna isola e pavimento beige
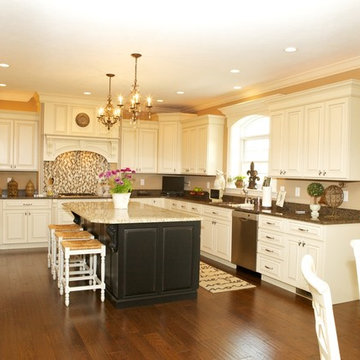
Lisa Weitzel Photography
Idee per una cucina classica con lavello sottopiano, ante con bugna sagomata, ante gialle, top in granito, paraspruzzi multicolore, paraspruzzi con piastrelle in ceramica e elettrodomestici in acciaio inossidabile
Idee per una cucina classica con lavello sottopiano, ante con bugna sagomata, ante gialle, top in granito, paraspruzzi multicolore, paraspruzzi con piastrelle in ceramica e elettrodomestici in acciaio inossidabile
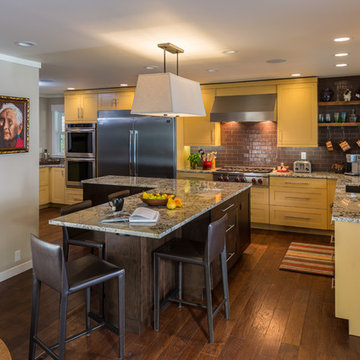
Interior Dimensions blended texture, pattern, and color to capture a feeling of home with these yellow cabinets and mid-century modern style.
By Doug Walker Photography
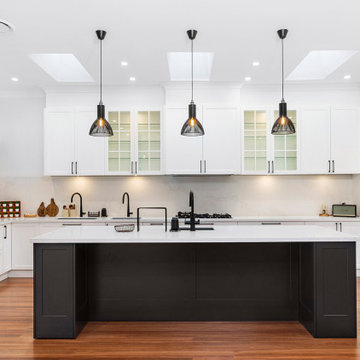
Idee per una grande cucina chic con lavello sottopiano, ante in stile shaker, ante gialle, top in quarzo composito, paraspruzzi bianco, paraspruzzi in quarzo composito, elettrodomestici in acciaio inossidabile, pavimento in legno massello medio, pavimento marrone e top bianco
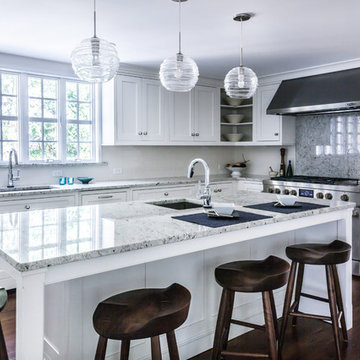
Large island is center stage in this bright white kitchen that combines fashion and function so well. The accent stone behind the range adds interest and makes clean up easy.
Starmark Cabinetry
Door Style: Fairhaven
Wood: Maple
Finish: Dove White
Photo Credit: Chris Veith
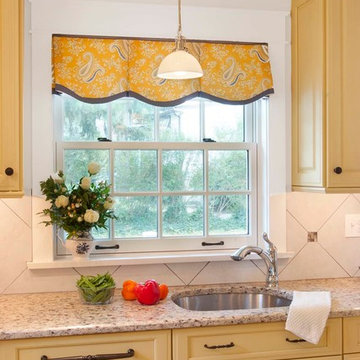
A new addition to this tiny bungalow accomodates a new kitchen featuring yellow cabinetry. Light and bright, the kitchen features historic reproduction lighting by Rejuvenation. Interior design by Kristine Robinson of Robinson Interiors and photogrphy by Katrina Mojzesz
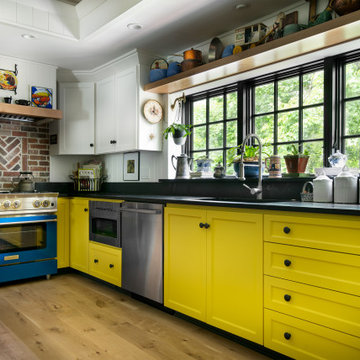
Ispirazione per una cucina tradizionale di medie dimensioni con lavello sottopiano, ante in stile shaker, ante gialle, top in saponaria, paraspruzzi nero, paraspruzzi in legno, elettrodomestici colorati, parquet chiaro, nessuna isola, pavimento marrone, top nero e soffitto ribassato
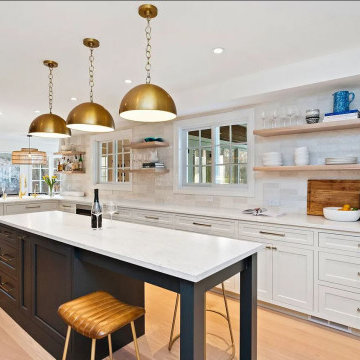
Ispirazione per una grande cucina chic con lavello sottopiano, ante in stile shaker, ante gialle, top in quarzo composito, paraspruzzi bianco, paraspruzzi con piastrelle diamantate, elettrodomestici da incasso, parquet chiaro, pavimento beige e top bianco
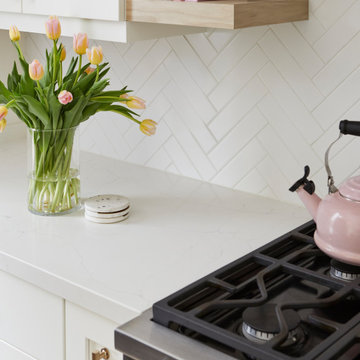
With the goal of creating larger, brighter, and more open spaces within the footprint of an existing house, BiglarKinyan reimagined the flow and proportions of existing rooms with in this house.
In this kitchen space, return walls of an original U shaped kitchen were eliminated to create a long and efficient linear kitchen with island. Rear windows facing a ravine were enlarged to invite more light and views indoors. Space was borrowed from an adjacent dining and living room, which was combined and reproportioned to create a kitchen pantry and bar, larger dining room and a piano lounge.
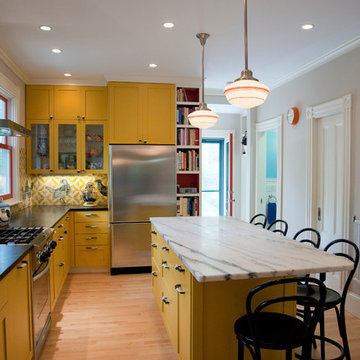
Immagine di una cucina a L boho chic di medie dimensioni e chiusa con lavello sottopiano, ante in stile shaker, ante gialle, top in saponaria, paraspruzzi con piastrelle in ceramica e elettrodomestici in acciaio inossidabile
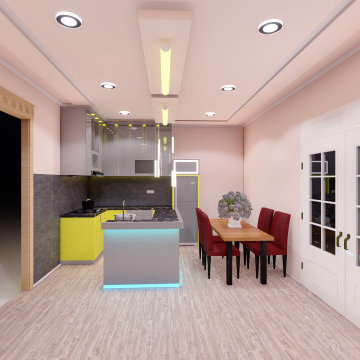
Pantry simple and minimalis
Esempio di una cucina minimalista di medie dimensioni con lavello sottopiano, ante lisce, ante gialle, top in legno, pavimento in compensato e top grigio
Esempio di una cucina minimalista di medie dimensioni con lavello sottopiano, ante lisce, ante gialle, top in legno, pavimento in compensato e top grigio
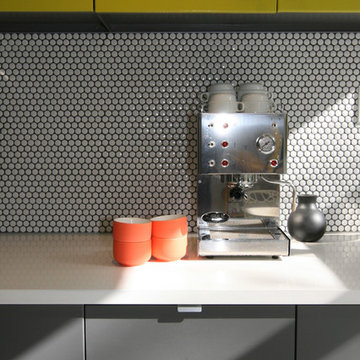
There is now a functional cooking area adjacent to a light-filled breakfast area, due to the addition’s upward-sloping ceiling and taller windows.
Photo: Place, Inc.
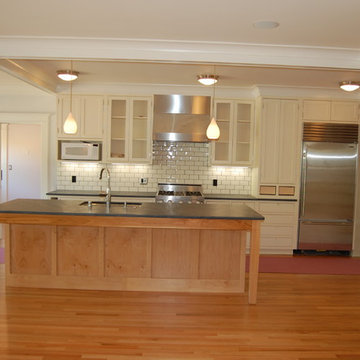
A custom rustic kitchen with subway tiles, honed granite counter tops and wood floors.
Immagine di una grande cucina chic con lavello sottopiano, ante con riquadro incassato, ante gialle, paraspruzzi beige, paraspruzzi con piastrelle diamantate, elettrodomestici in acciaio inossidabile, pavimento in legno massello medio e pavimento marrone
Immagine di una grande cucina chic con lavello sottopiano, ante con riquadro incassato, ante gialle, paraspruzzi beige, paraspruzzi con piastrelle diamantate, elettrodomestici in acciaio inossidabile, pavimento in legno massello medio e pavimento marrone
Cucine con lavello sottopiano e ante gialle - Foto e idee per arredare
9