Cucine con lavello sottopiano e ante gialle - Foto e idee per arredare
Filtra anche per:
Budget
Ordina per:Popolari oggi
141 - 160 di 2.347 foto
1 di 3
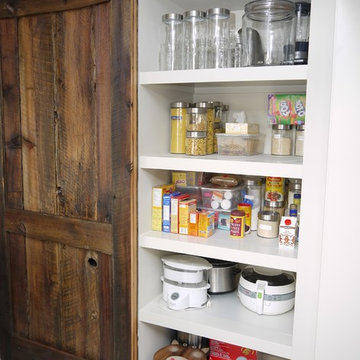
Design and photos by Uli Rankin
Idee per una cucina contemporanea di medie dimensioni con lavello sottopiano, ante lisce, ante gialle, top in quarzo composito, paraspruzzi con lastra di vetro, elettrodomestici in acciaio inossidabile e pavimento in gres porcellanato
Idee per una cucina contemporanea di medie dimensioni con lavello sottopiano, ante lisce, ante gialle, top in quarzo composito, paraspruzzi con lastra di vetro, elettrodomestici in acciaio inossidabile e pavimento in gres porcellanato
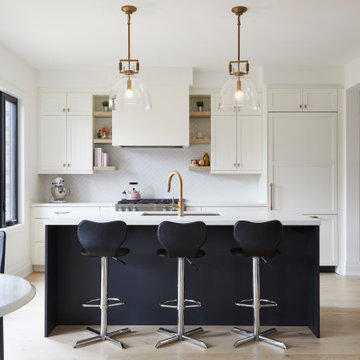
With the goal of creating larger, brighter, and more open spaces within the footprint of an existing house, BiglarKinyan reimagined the flow and proportions of existing rooms with in this house.
In this kitchen space, return walls of an original U shaped kitchen were eliminated to create a long and efficient linear kitchen with island. Rear windows facing a ravine were enlarged to invite more light and views indoors. Space was borrowed from an adjacent dining and living room, which was combined and reproportioned to create a kitchen pantry and bar, larger dining room and a piano lounge.
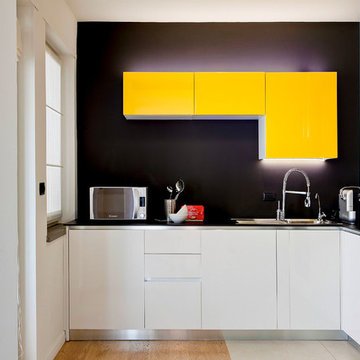
PH. by Stefano Caruana
Ispirazione per una piccola cucina a L design chiusa con lavello sottopiano, ante lisce, ante gialle, top in quarzo composito, paraspruzzi nero, nessuna isola, pavimento in legno massello medio e pavimento marrone
Ispirazione per una piccola cucina a L design chiusa con lavello sottopiano, ante lisce, ante gialle, top in quarzo composito, paraspruzzi nero, nessuna isola, pavimento in legno massello medio e pavimento marrone
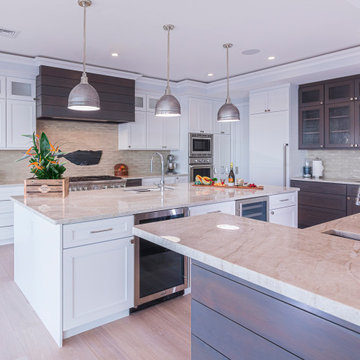
This 1st place winner of Tedd-Wood Cabinetry's National 2020 "Picture Perfect" Contest transitional category, Designed by Jennifer Jacob is in the "Stockton" door style in both Maple wood "White Opaque" and Cherry wood with "Morning Mist" and a light brushed black glaze.
The counter tops are "Taj Mahal" quartzite,
The back splash made by Sonoma tiles is "Stellar Trestle in Hidden Cove."
The flooring is Duchateau "Vernal Lugano"

Luxury Vinyl Plank Flooring - MultiCore in color Appalachian Style Number MC-348
Esempio di una cucina classica di medie dimensioni con lavello sottopiano, ante lisce, ante gialle, top in granito, paraspruzzi bianco, elettrodomestici neri e pavimento in vinile
Esempio di una cucina classica di medie dimensioni con lavello sottopiano, ante lisce, ante gialle, top in granito, paraspruzzi bianco, elettrodomestici neri e pavimento in vinile
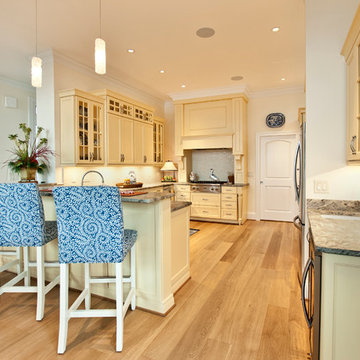
Photography by Melissa Mills, Designed by Terri Sears, Lighting done by Jan Walters with Hermitage Lighting
Idee per una cucina stile marino di medie dimensioni con lavello sottopiano, ante con riquadro incassato, ante gialle, top in quarzite, paraspruzzi grigio, paraspruzzi con piastrelle in ceramica, elettrodomestici in acciaio inossidabile, parquet chiaro e penisola
Idee per una cucina stile marino di medie dimensioni con lavello sottopiano, ante con riquadro incassato, ante gialle, top in quarzite, paraspruzzi grigio, paraspruzzi con piastrelle in ceramica, elettrodomestici in acciaio inossidabile, parquet chiaro e penisola
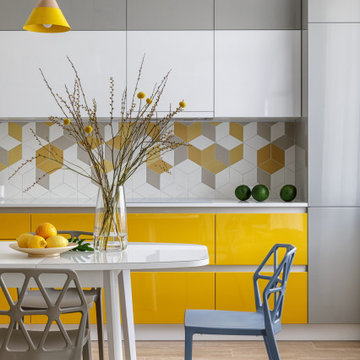
Designer: Ivan Pozdnyakov Foto: Alexander Volodin
Esempio di una cucina nordica di medie dimensioni con lavello sottopiano, ante lisce, ante gialle, top in quarzo composito, paraspruzzi giallo, paraspruzzi con piastrelle in ceramica, elettrodomestici bianchi, pavimento in gres porcellanato, nessuna isola, pavimento beige e top bianco
Esempio di una cucina nordica di medie dimensioni con lavello sottopiano, ante lisce, ante gialle, top in quarzo composito, paraspruzzi giallo, paraspruzzi con piastrelle in ceramica, elettrodomestici bianchi, pavimento in gres porcellanato, nessuna isola, pavimento beige e top bianco
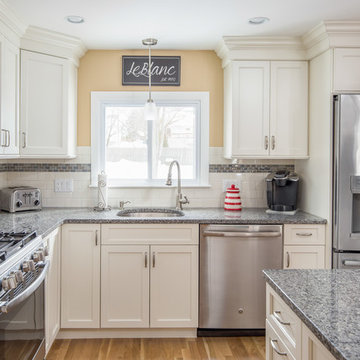
We opened up two walls to create an open floor plan with the clients dining and living rooms and gaining them a seated island. The clients love their bright, welcoming space full of great storage! Cabinetry by Executive Cabinetry, Urban Flat Panel Door in Maple with Alabaster paint.
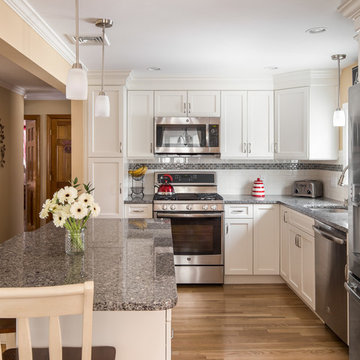
We opened up two walls to create an open floor plan with the clients dining and living rooms and gaining them a seated island. The clients love their bright, welcoming space full of great storage! Cabinetry by Executive Cabinetry, Urban Flat Panel Door in Maple with Alabaster paint.
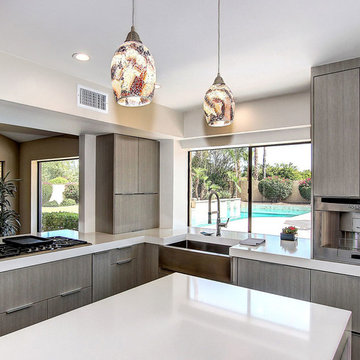
Highly functional organic modern kitchen.
Idee per una cucina minimalista con lavello sottopiano, ante lisce, ante gialle, top in granito, paraspruzzi nero, paraspruzzi con piastrelle in ceramica, elettrodomestici in acciaio inossidabile, pavimento in gres porcellanato, pavimento beige e top nero
Idee per una cucina minimalista con lavello sottopiano, ante lisce, ante gialle, top in granito, paraspruzzi nero, paraspruzzi con piastrelle in ceramica, elettrodomestici in acciaio inossidabile, pavimento in gres porcellanato, pavimento beige e top nero
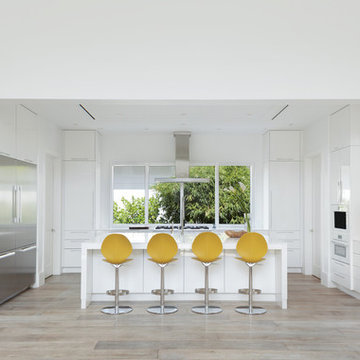
Immagine di una grande cucina contemporanea con lavello sottopiano, ante lisce, ante gialle, top in quarzite, paraspruzzi bianco, elettrodomestici in acciaio inossidabile e pavimento in legno massello medio
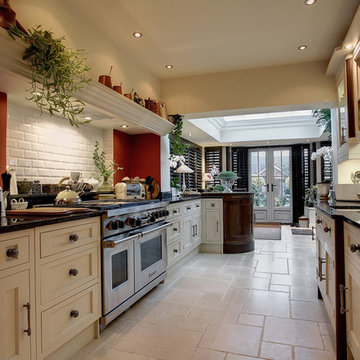
A very cosy and traditional style of shaker kitchen, which has the decorative style and detail that make it feel familiar and classically traditional. However, Hampstead is still a style which sits comfortably in a modern kitchen dining property extension, or adjoining orangery as shown here. Arranged in a traditional galley kitchen layout, with an impressive Wolf range cooker and overmantle, this kitchen is an attractive and productive space, with the stylish charm of a rural country kitchen. The peninsula at the end, which protrudes into the dining space is an impressive feature. A set of integrated chopping boards for Meat, Fish and Bread, set in a circular unit, featuring end grain cut walnut and oak inlaid. A statement piece of handmade quality within easy reach of the dining area.
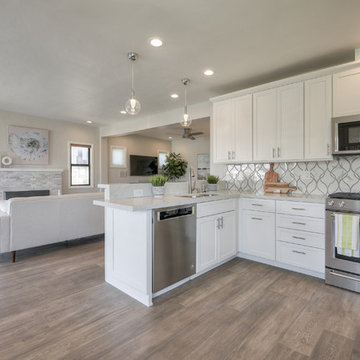
After photo of kitchen remodel
Esempio di una cucina design di medie dimensioni con lavello sottopiano, ante in stile shaker, ante gialle, top in quarzite, paraspruzzi grigio, paraspruzzi con piastrelle in pietra, elettrodomestici in acciaio inossidabile, parquet chiaro, nessuna isola, pavimento grigio e top bianco
Esempio di una cucina design di medie dimensioni con lavello sottopiano, ante in stile shaker, ante gialle, top in quarzite, paraspruzzi grigio, paraspruzzi con piastrelle in pietra, elettrodomestici in acciaio inossidabile, parquet chiaro, nessuna isola, pavimento grigio e top bianco
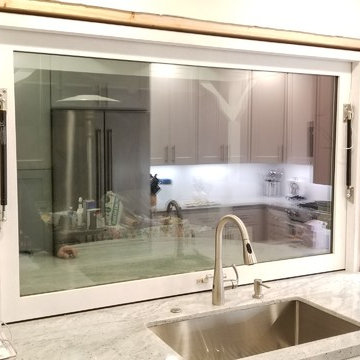
Pass Through Window installation interior.
Foto di un cucina con isola centrale con lavello sottopiano, ante in stile shaker, ante gialle e top in quarzite
Foto di un cucina con isola centrale con lavello sottopiano, ante in stile shaker, ante gialle e top in quarzite

Clean lines and a refined material palette transformed the Moss Hill House master bath into an open, light-filled space appropriate to its 1960 modern character.
Underlying the design is a thoughtful intent to maximize opportunities within the long narrow footprint. Minimizing project cost and disruption, fixture locations were generally maintained. All interior walls and existing soaking tub were removed, making room for a large walk-in shower. Large planes of glass provide definition and maintain desired openness, allowing daylight from clerestory windows to fill the space.
Light-toned finishes and large format tiles throughout offer an uncluttered vision. Polished marble “circles” provide textural contrast and small-scale detail, while an oak veneered vanity adds additional warmth.
In-floor radiant heat, reclaimed veneer, dimming controls, and ample daylighting are important sustainable features. This renovation converted a well-worn room into one with a modern functionality and a visual timelessness that will take it into the future.
Photographed by: place, inc
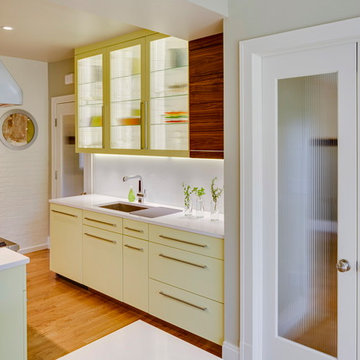
Back-painted glass backsplash and flat panel cabinetry make for quick and easy clean up. Reed glass panel doors allow for the kitchen to be closed off from the rest of the house (containing aromas and noise) but light can still be shared with adjacent rooms. Reed glass and glass shelving in cabinetry lightens the feel of the work area and provides a display space for favorite glassware and ceramics.
Photo by James Leynse Photography

We designed this kitchen around a Wedgwood stove in a 1920s brick English farmhouse in Trestle Glenn. The concept was to mix classic design with bold colors and detailing.
Photography by: Indivar Sivanathan www.indivarsivanathan.com
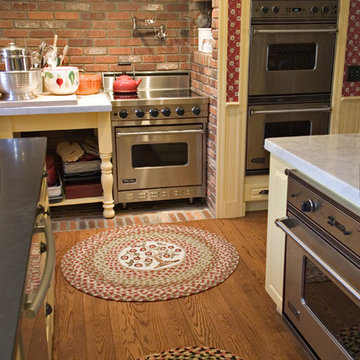
Plush, preppy comfort abound in this French country home. No detail goes unnoticed from the ornate wallpaper to the textiles, the entire house is finished & formal, yet warm and inviting.
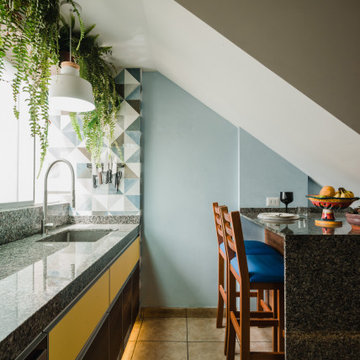
Ispirazione per una cucina lineare contemporanea con lavello sottopiano, ante lisce, ante gialle, penisola, pavimento beige e top grigio
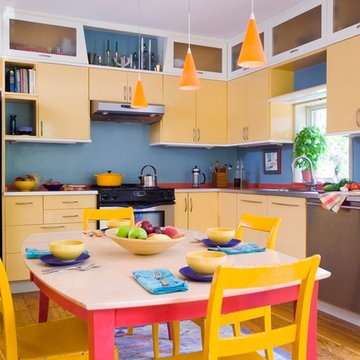
Eric Roth Photography
Idee per una cucina boho chic di medie dimensioni con elettrodomestici in acciaio inossidabile, ante gialle, lavello sottopiano, ante lisce, top in superficie solida, pavimento in legno massello medio e nessuna isola
Idee per una cucina boho chic di medie dimensioni con elettrodomestici in acciaio inossidabile, ante gialle, lavello sottopiano, ante lisce, top in superficie solida, pavimento in legno massello medio e nessuna isola
Cucine con lavello sottopiano e ante gialle - Foto e idee per arredare
8