Cucine con lavello integrato - Foto e idee per arredare
Ordina per:Popolari oggi
1 - 20 di 34 foto

A machined hood, custom stainless cabinetry and exposed ducting harkens to a commercial vibe. The 5'x10' marble topped island wears many hats. It serves as a large work surface, tons of storage, informal seating, and a visual line that separates the eating and cooking areas.
Photo by Lincoln Barber

This impeccable bespoke blue fitted kitchen design from our Hartford collection is inspired by original Shaker design. It’s both contemporary and cosy bringing together a host of practical features including clever storage solutions to create a family kitchen that’s perfect for everyday living and entertaining.
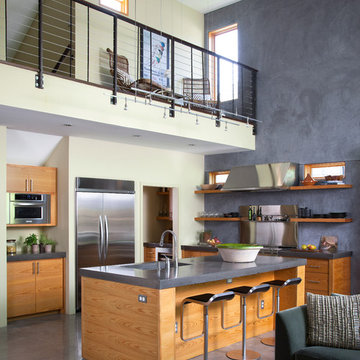
Ryann Ford
Ispirazione per una cucina minimal con lavello integrato, nessun'anta, ante in legno scuro, elettrodomestici in acciaio inossidabile e pavimento in cemento
Ispirazione per una cucina minimal con lavello integrato, nessun'anta, ante in legno scuro, elettrodomestici in acciaio inossidabile e pavimento in cemento
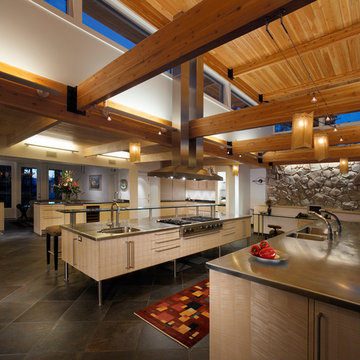
The desire to update a 1960’s vintage kitchen and provide entertainment space for an accomplished gourmet cook was the driving force for the project. The existing house with its strong horizontality imposed a design aesthetic that clearly identified the problem of adding volumetric space to the kitchen.
Initial design direction by the clients included maximizing daylight into the space while working with the existing structural components and adding finished basement space for their wine cellar.
Conceptually, the cooking, prep and serving area are within a double height space surrounded by the existing single story entertaining areas. The strong horizontality of the existing structure is carried across the double height space, referencing the horizontality of the existing house.
Material detailing of the addition is in keeping with all architectural detailing present in the existing structure. The addition creates a striking focal point for the house while responding to the style and intent of the original architecture.

La zona della cucina - pranzo è diventata il fulcro intorno al quale gravita la vita della casa. La cucina è stata interamente disegnata su misura, realizzata in ferro e legno con top in peperino grigio. Il taglio verticale e la scanalatura della parete verso la scala riprendono la forma strombata di una bucatura esistente che incornicia la vista su Piazza Venezia.
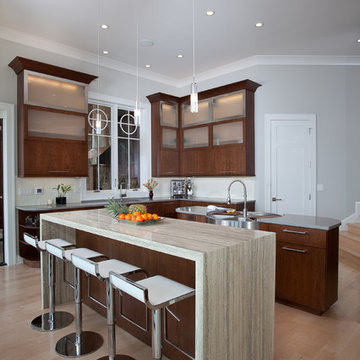
Tim Odom, Master Kitchen + Bath Designer
Idee per una cucina design con lavello integrato, ante lisce e ante in legno bruno
Idee per una cucina design con lavello integrato, ante lisce e ante in legno bruno
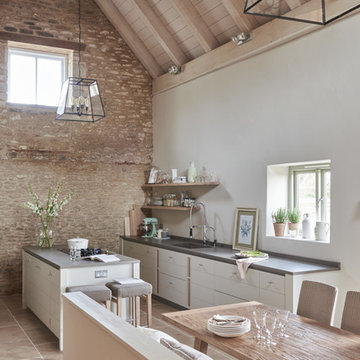
©Neptune
Ispirazione per un'ampia cucina minimal con ante lisce, ante bianche e lavello integrato
Ispirazione per un'ampia cucina minimal con ante lisce, ante bianche e lavello integrato
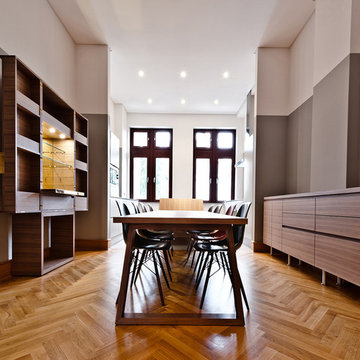
Für den Ein-Personen-Haushalt in Wiesbaden ist die Idee des Architekten, den kleinen Küchenbereich bewusst in den Hintergrund treten zu lassen: als elegante „Bühne“ für die Nussbaum-Möbel des Esszimmers. Der zentrale Speisetisch bildet das verbindende Glied der beiden kontrastierenden Bereiche. Das Grau der Wände wird von den Küchenmöbeln in identischem Ton wieder aufgenommen.
Die Küche wurde nach individuellen Vorgaben des Architekten konstruiert, genau den verwinkelten Wänden und Versprüngen des Altbaus angepasst und mit einem außergewöhnlich hohen Sockel ausgestattet. Dazu wurde MINIMAL´s Modell VERVE entsprechend modifiziert. Die Arbeitsplatten in Edelstahl mit 12mm Sichtkante und aufgebördeltem Rand sind perfekt eingepasst. Alle Schubladenfronten haben durchgehende horizontale Eingriffe mit 45° Gehrungs-Kante.
Fotos: www.romanknie.de

A view of the kitchen where the custom ceiling is cut out to provide a slot for the hanging track lighting.
Esempio di una cucina moderna di medie dimensioni con lavello integrato, top in acciaio inossidabile, ante lisce, elettrodomestici in acciaio inossidabile, ante in legno scuro e parquet chiaro
Esempio di una cucina moderna di medie dimensioni con lavello integrato, top in acciaio inossidabile, ante lisce, elettrodomestici in acciaio inossidabile, ante in legno scuro e parquet chiaro
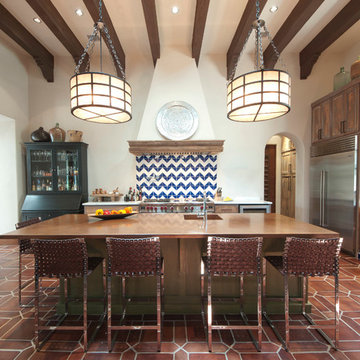
Kitchen with island seating.
Esempio di un cucina con isola centrale mediterraneo con lavello integrato, ante con finitura invecchiata, elettrodomestici in acciaio inossidabile e top in rame
Esempio di un cucina con isola centrale mediterraneo con lavello integrato, ante con finitura invecchiata, elettrodomestici in acciaio inossidabile e top in rame
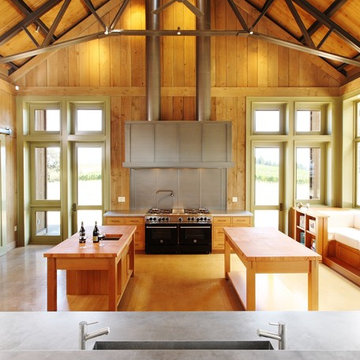
This project features a Zinc Tasting Bar with Integral Zinc sink, Zinc Countertops by the Range, Vintage 3 Exhaust and Fireplace Hood (4 total) with Vintage 3 wrapped Chimney, Custom Spark Arrestors, Stainless Steel Kitchen Counters, Back Splash and Integral Sink, and Stainless Steel Wash Basins
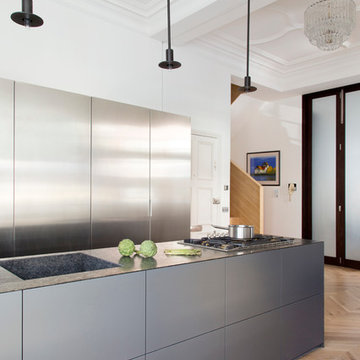
Sleek minimal pendant lights pairs well with the island and adds the adequate lighting the space needs.
Immagine di una cucina design di medie dimensioni con lavello integrato, pavimento in legno massello medio, ante lisce, ante in acciaio inossidabile, top in granito, pavimento beige e top nero
Immagine di una cucina design di medie dimensioni con lavello integrato, pavimento in legno massello medio, ante lisce, ante in acciaio inossidabile, top in granito, pavimento beige e top nero
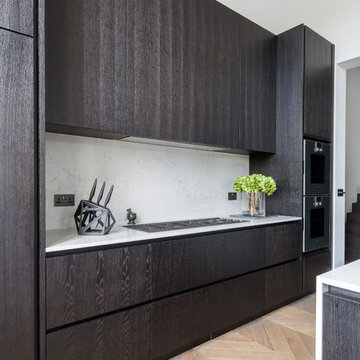
Marc Wilson
Ispirazione per una cucina lineare contemporanea con ante lisce, paraspruzzi grigio, parquet chiaro, pavimento beige, lavello integrato, top in superficie solida, paraspruzzi in lastra di pietra e penisola
Ispirazione per una cucina lineare contemporanea con ante lisce, paraspruzzi grigio, parquet chiaro, pavimento beige, lavello integrato, top in superficie solida, paraspruzzi in lastra di pietra e penisola
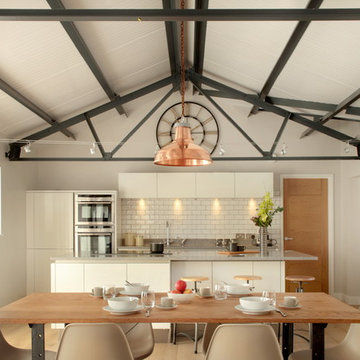
Due to planning restrictions within this design the tin roof and structural metal beams needed to be kept, however they were embraced and formed a key part of the design. In this design it was important to maintain a link with the very picturesque positioning of the property, suggesting to us the use of natural materials where possible. This was complemented by the contemporary styling that the discerning clientele would expect. Neutrals were balanced with accent colours, plush furnishings and vintage pieces whilst rusty chains were combined with the clean lines of modular seating and handle-less kitchen furniture.

bulthaup b1 kitchen with island and corner barter arrangement. Exposed brickwork add colour and texture to the space ensuring the white kitchen doesn't appear too stark.
Darren Chung
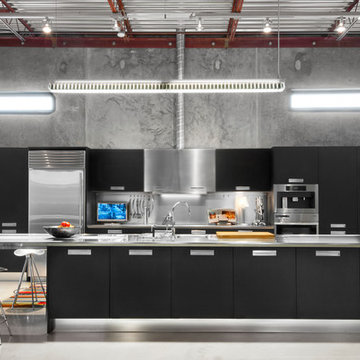
Kitchen
Idee per un cucina con isola centrale industriale con lavello integrato, ante lisce, ante nere, top in acciaio inossidabile, paraspruzzi a effetto metallico, elettrodomestici in acciaio inossidabile e pavimento in cemento
Idee per un cucina con isola centrale industriale con lavello integrato, ante lisce, ante nere, top in acciaio inossidabile, paraspruzzi a effetto metallico, elettrodomestici in acciaio inossidabile e pavimento in cemento
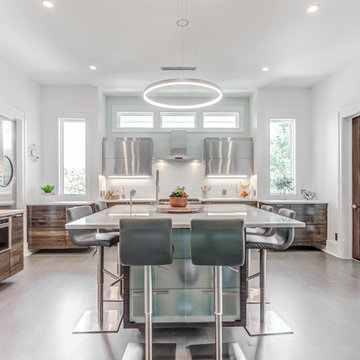
An open kitchen with custom, floating, Douglas Fir cabinets topped with white Neolith counter tops and stainless Richelieu uppers, is anchored by an island of stratta marble on large scale tile. Subtle grays and browns impart serenity and warmth while swivel bar stools and an industrial swinging pantry door accommodate the quick movements of an active family through and around the space. A stunningSonneman light is suspended above the whole like a halo radiating just the right, bright light.
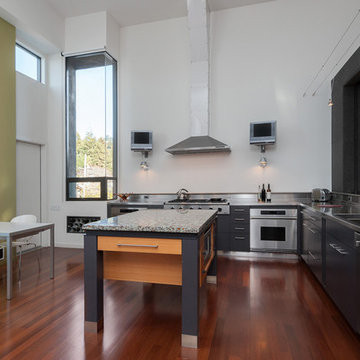
Foto di una cucina design con lavello integrato, ante lisce, ante grigie e elettrodomestici in acciaio inossidabile
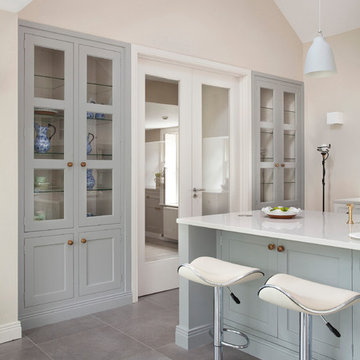
Created for a charming 18th century stone farmhouse overlooking a canal, this Bespoke solid wood kitchen has been handpainted in Farrow & Ball (Aga wall and base units by the windows) with Pavilion Gray (on island and recessed glass-fronted display cabinetry). The design centres around a feature Aga range cooker.
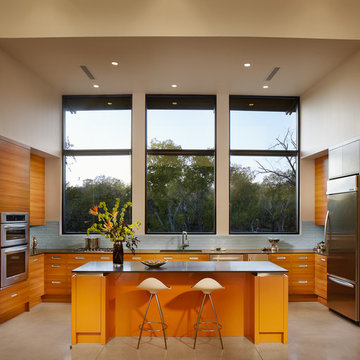
This kitchen designed for the same home also uses Aria Aqua Stilato to add color to this modern space.
Foto di una cucina minimalista con ante lisce, ante in legno scuro, paraspruzzi blu, elettrodomestici in acciaio inossidabile e lavello integrato
Foto di una cucina minimalista con ante lisce, ante in legno scuro, paraspruzzi blu, elettrodomestici in acciaio inossidabile e lavello integrato
Cucine con lavello integrato - Foto e idee per arredare
1