Cucine con lavello integrato e pavimento in marmo - Foto e idee per arredare
Filtra anche per:
Budget
Ordina per:Popolari oggi
61 - 80 di 821 foto
1 di 3

Diamante
Designed by Artemadesign and elaborated by Houss Expo to rewrite the rules of living.
Thus was born Diamante, from a creative idea, from an indistinct and vaguely abstract vision at the origin, which gradually becomes more and more clear and defined.
Houss Expo interprets the taste and desires of those who love classic elegance, integrating technology and cleanliness into the lines, with a tailor-made processing program handcrafted in every detail.
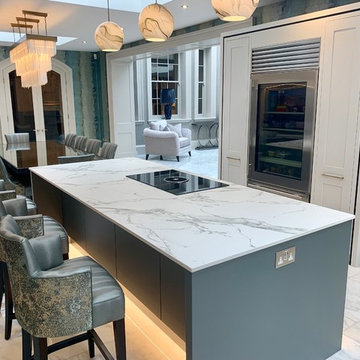
Extremely proud of our team for the completion of this fabulous kitchen & dining room commission situated within a breathtaking 17th Century, Grade II estate in rural Northumberland.
Using an eclectic mix of materials, textures and furniture styles our brief was to create a luxurious, classic-contemporary feel.
Visit our Blaydon Showroom or drop us a note here and let us help develop your ideas to create a stunning design for your home...
www.newcastlekitchenandbedroomco.co.uk
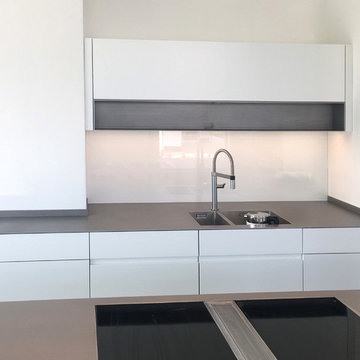
Küche nach Maß, Edelstahlarbeitsplatte, Fronten weiß matt, grifflose Konstruktion
www.klocke.de
Idee per una grande cucina moderna con lavello integrato, ante lisce, ante bianche, top in acciaio inossidabile, paraspruzzi bianco, paraspruzzi con lastra di vetro, elettrodomestici neri, pavimento in marmo, pavimento nero e top grigio
Idee per una grande cucina moderna con lavello integrato, ante lisce, ante bianche, top in acciaio inossidabile, paraspruzzi bianco, paraspruzzi con lastra di vetro, elettrodomestici neri, pavimento in marmo, pavimento nero e top grigio
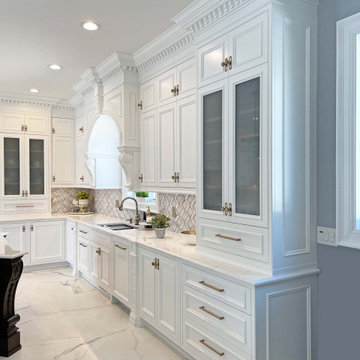
Classic white painted kitchen North Brunswick, NJ
Designed to incorporate the dark contrasting tone of the central island with the lighter color of the surrounding cabinetry. Utilizing incredibly unique woodwork details to tie the entire space together, highlighting every aspect of the interior.
For more about this project visit our website wlkitchenandhome.com
.
.
.
.
#customkitchen #whitekitchen #customcabinets #whitecabinets #whiteandgold #woodwork #customwoodwork #newjerseydesigner #remodelation #kitchenrenovation #kitchenideas #handcarved #customhood #kitchenisland #whitekitchen #luxurykitchen #kitchensofinsta #dreamhome #beautifulkitchen #interiordesignideas #interiordesign #classicdesign #elegantkitchen #woodcabinets #kitcheninspiration #newjerseykitchen #njkitchens #kitchenmaker #njcabinets #traditionaldesign
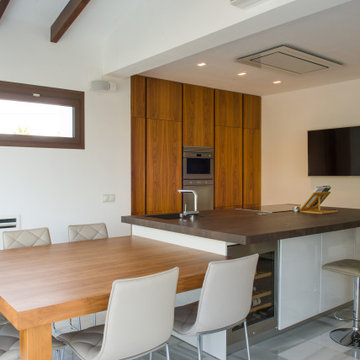
cocina comedor
Ispirazione per una grande cucina abitabile design con lavello integrato, ante lisce, top in granito, paraspruzzi grigio, paraspruzzi in lastra di pietra, elettrodomestici in acciaio inossidabile, pavimento in marmo, 2 o più isole, pavimento bianco e travi a vista
Ispirazione per una grande cucina abitabile design con lavello integrato, ante lisce, top in granito, paraspruzzi grigio, paraspruzzi in lastra di pietra, elettrodomestici in acciaio inossidabile, pavimento in marmo, 2 o più isole, pavimento bianco e travi a vista
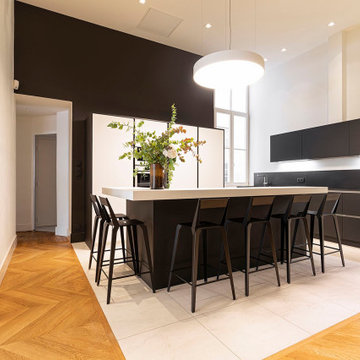
îlot avec coin repas pour 6 personnes.
Foto di una grande cucina tradizionale con lavello integrato, ante a filo, ante nere, elettrodomestici da incasso, top in granito, paraspruzzi nero, paraspruzzi in granito, pavimento in marmo, pavimento bianco, top nero e soffitto a cassettoni
Foto di una grande cucina tradizionale con lavello integrato, ante a filo, ante nere, elettrodomestici da incasso, top in granito, paraspruzzi nero, paraspruzzi in granito, pavimento in marmo, pavimento bianco, top nero e soffitto a cassettoni
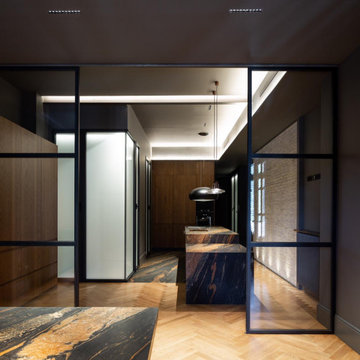
SP La cocina combina vetas de color ocre sobre el fondo marrón del mármol con el zigzag de la madera de roble, que recubre tanto el suelo dispuesto en espiga como los frentes de las armariadas.
Se ha dejado visto el ladrillo original antiguo en la pared principal, y el resto de paramentos son en color gris.
La luz natural del patio acristalado baña el espacio, acompañada de la luz artificial de los leds lineales del techo, donde se ha dejado una viga vista de acero de la estructura original.
EN The kitchen combines the ocher colour of the veins with the brown background of the marble with the zigzag of the oak, which covers both the floor and the fronts of the cabinets.
The original old brick has been maintained seen on the main wall, and the rest of the walls are in Gray colour. The natural light from the glazed patio bathes the space, accompanied by artificial light of the linear LEDs on the ceiling, where a visible steel beam from the original structure has been left.
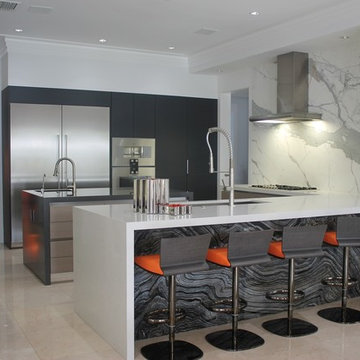
Ispirazione per una cucina a L minimal di medie dimensioni con ante bianche, lavello integrato, top in marmo, paraspruzzi grigio, paraspruzzi con piastrelle in ceramica, pavimento in marmo, 2 o più isole e pavimento beige
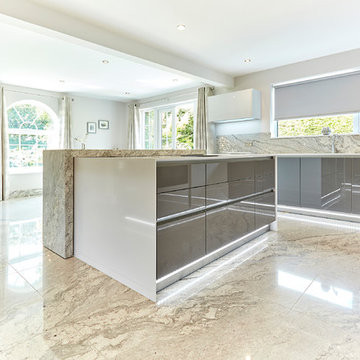
This kitchen shows a classic design in a mix of greys with a high gloss finish, Stainless steel handle-less base units, which has then been mixed with White quartz worktops. These colours really compliment the feature Granite flooring in the room. The kitchen has stainless steel handle-less base units, which has then been mixed with White quartz worktops.
The customer also specified a custom Granite breakfast bar, which is moveable. The breakfast bar goal post style sits over the island and has the option to pull out to create a breakfast bar over hang for bar stools.
This bespoke feature was created by the stone fabricators Stone Connection based in Wheldrake in York.
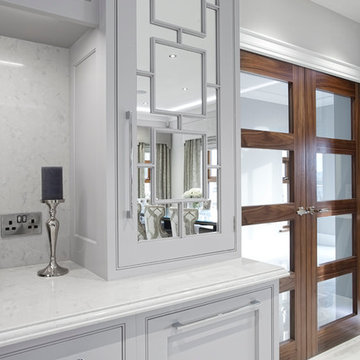
This classically styled in-framed kitchen has drawn upon art deco and contemporary influences to create an evolutionary design that delivers microscopic detail at every turn. The kitchen uses exotic finishes both inside and out with the cabinetry posts being specially designed to feature mirrored collars and the inside of the larder unit being custom lined with a specially commissioned crushed glass.
The kitchen island is completely bespoke, a unique installation that has been designed to maximise the functional potential of the space whilst delivering a powerful visual aesthetic. The island was positioned diagonally across the room which created enough space to deliver a design that was not restricted by the architecture and which surpassed expectations. This also maximised the functional potential of the space and aided movement throughout the room.
The soft geometry and fluid nature of the island design originates from the cylindrical drum unit which is set in the foreground as you enter the room. This dark ebony unit is positioned at the main entry point into the kitchen and can be seen from the front entrance hallway. This dark cylinder unit contrasts deeply against the floor and the surrounding cabinetry and is designed to be a very powerful visual hook drawing the onlooker into the space.
The drama of the island is enhanced further through the complex array of bespoke cabinetry that effortlessly flows back into the room drawing the onlooker deeper into the space.
Each individual island section was uniquely designed to reflect the opulence required for this exclusive residence. The subtle mixture of door profiles and finishes allowed the island to straddle the boundaries between traditional and contemporary design whilst the acute arrangement of angles and curves melt together to create a luxurious mix of materials, layers and finishes. All of which aid the functionality of the kitchen providing the user with multiple preparation zones and an area for casual seating.
In order to enhance the impact further we carefully considered the lighting within the kitchen including the design and installation of a bespoke bulkhead ceiling complete with plaster cornice and colour changing LED lighting.
Photos by: Derek Robinson
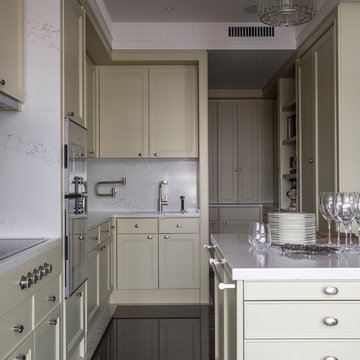
Дизайнер - Татьяна Никитина. Стилист - Мария Мироненко. Фотограф - Евгений Кулибаба.
Esempio di una grande cucina chic chiusa con lavello integrato, top in quarzo composito, paraspruzzi bianco, paraspruzzi in marmo, pavimento in marmo, pavimento nero, ante beige, elettrodomestici in acciaio inossidabile, top bianco e ante con riquadro incassato
Esempio di una grande cucina chic chiusa con lavello integrato, top in quarzo composito, paraspruzzi bianco, paraspruzzi in marmo, pavimento in marmo, pavimento nero, ante beige, elettrodomestici in acciaio inossidabile, top bianco e ante con riquadro incassato
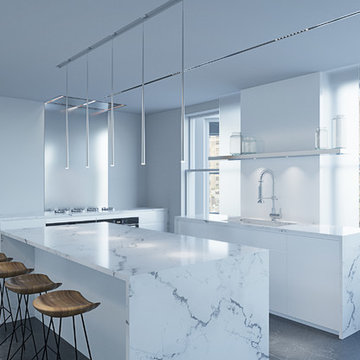
The expanded and fully renovated kitchen provides all the amenities of a commercial grade kitchen, in a residential setting. The cooking station’s seamless full height stainless steel splash folds into a flush mount ceiling ventilation system above.
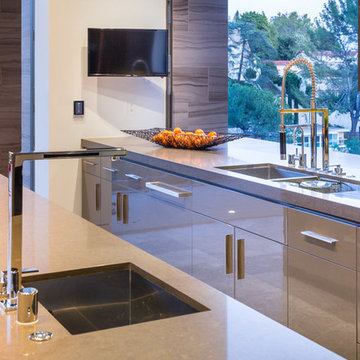
Idee per una cucina design di medie dimensioni con lavello integrato, ante lisce, ante grigie, paraspruzzi grigio, paraspruzzi in lastra di pietra, elettrodomestici in acciaio inossidabile e pavimento in marmo
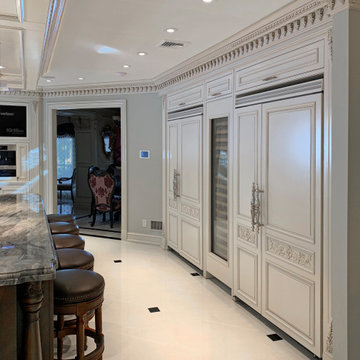
The island in a different color and various levels and its coffered ceiling gives cohesión and warm to this large kitchen. Mahogany wood and painted cabinets with patina.
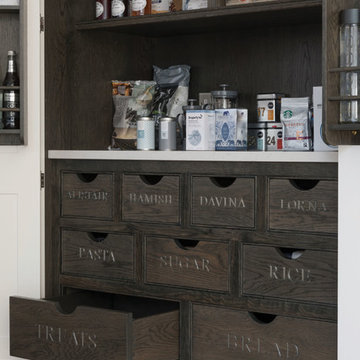
Located in our impressive Edinburgh showroom, this white shaker kitchen has a pared-back style with a difference. The straight lines and soft curved edges give the cabinetry a gentle fluidity, while the paint colours Marjoram and Orchid, complement each other beautifully creating an airy contemporary feel when paired with the warm woodgrain.
The front of each drawer can be individually engraved with a name or its purpose. This bespoke feature makes the design unique to you and your home. It makes storage really easy and brings a sense of fun and style to a functional piece of furniture.
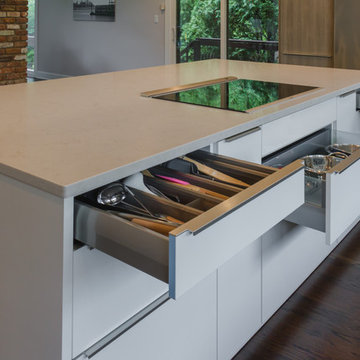
Pullout and drawers in the island for extra functional solution and storage along with a stainless steel handle.
Immagine di una cucina minimalista di medie dimensioni con lavello integrato, top in quarzite, elettrodomestici in acciaio inossidabile, pavimento in marmo, ante lisce, ante in legno chiaro e paraspruzzi multicolore
Immagine di una cucina minimalista di medie dimensioni con lavello integrato, top in quarzite, elettrodomestici in acciaio inossidabile, pavimento in marmo, ante lisce, ante in legno chiaro e paraspruzzi multicolore
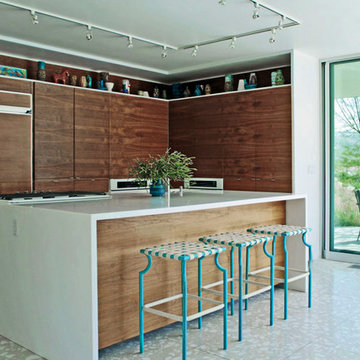
Vintage refurbished outdoor counter stools keep the mood light and playful in the kitchen. A light niche above both cabinet walls displays a large collection of mid-century pottery.
More images on our website: http://www.romero-obeji-interiordesign.com
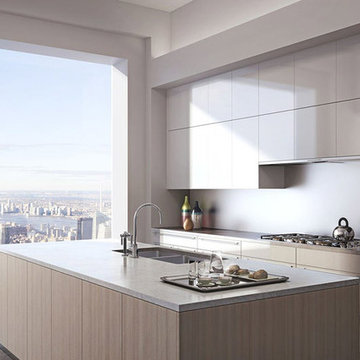
In Progress: We are designing a spectacular southern facing apartment on one of the highest floors at 432 Park Avenue. Designed by the architect Rafael Viñoly, 432 Park is the third tallest building in the United States, and the tallest residential building in the world. It's the second tallest building in New York City, behind One World Trade Center.
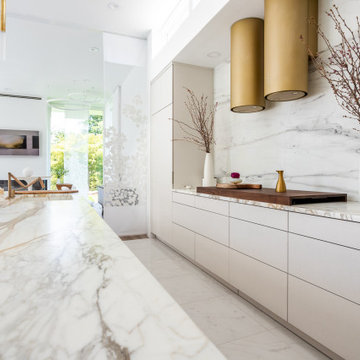
The focal point of this dream kitchen is the expansive center island. The Cala Catta Gold marble has both waterfall sides and rear, creating a stunning first impression to this kitchen/family room. Built in appliances are nearly hidden from view with the sleek cabinet design and movable walls. The cook top stove is hidden with a teak tray and the brushed gold exhaust vent hood is mistaken as art work. Sliding sheer screens are used to separate the spaces when desired.
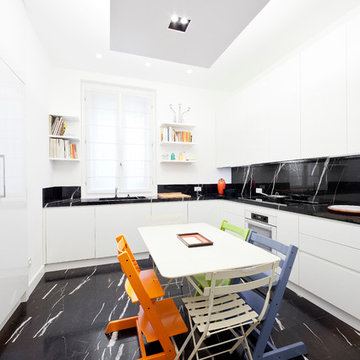
Ph. Marco Curatolo
Idee per una grande cucina minimal con lavello integrato, ante lisce, ante bianche, top in marmo, paraspruzzi nero, paraspruzzi in lastra di pietra, elettrodomestici bianchi e pavimento in marmo
Idee per una grande cucina minimal con lavello integrato, ante lisce, ante bianche, top in marmo, paraspruzzi nero, paraspruzzi in lastra di pietra, elettrodomestici bianchi e pavimento in marmo
Cucine con lavello integrato e pavimento in marmo - Foto e idee per arredare
4