Cucine con lavello integrato e parquet scuro - Foto e idee per arredare
Filtra anche per:
Budget
Ordina per:Popolari oggi
81 - 100 di 2.597 foto
1 di 3
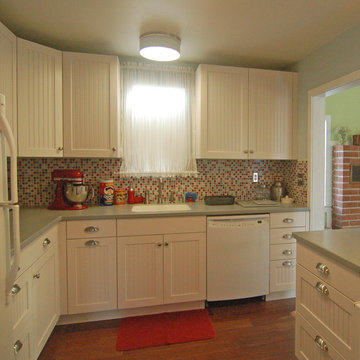
Using European construction cabinetry for increased usable interior space, we gave this small kitchen a true beachy feel with white cabinets, blue/green Corian counters and fun red accents. There are corner swing-out shelves, a pull-out trash cabinet and lots of drawers.
Wood-Mode Fine Custom Cabinetry: Brookhaven's Colony Beaded
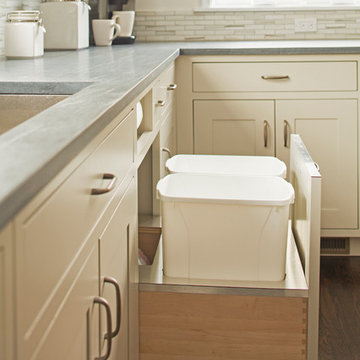
A spacious Tudor Revival in Lower Westchester was revamped with an open floor plan and large kitchen with breakfast area and counter seating. The leafy view on the range wall was preserved with a series of large leaded glass windows by LePage. Wire brushed quarter sawn oak cabinetry in custom stain lends the space warmth and old world character. Kitchen design and custom cabinetry by Studio Dearborn. Architect Ned Stoll, Stoll and Stoll. Pietra Cardosa limestone counters by Rye Marble and Stone. Appliances by Wolf and Subzero; range hood by Best. Cabinetry color: Benjamin Moore Brushed Aluminum. Hardware by Schaub & Company. Stools by Arteriors Home. Shell chairs with dowel base, Modernica. Photography Neil Landino.

McLean, Virginia Modern Kitchen design by #JenniferGilmer
See more designs on www.gilmerkitchens.com
Ispirazione per una cucina minimal di medie dimensioni con ante in legno chiaro, paraspruzzi a effetto metallico, paraspruzzi con piastrelle di metallo, elettrodomestici in acciaio inossidabile, lavello integrato, ante lisce, top in granito e parquet scuro
Ispirazione per una cucina minimal di medie dimensioni con ante in legno chiaro, paraspruzzi a effetto metallico, paraspruzzi con piastrelle di metallo, elettrodomestici in acciaio inossidabile, lavello integrato, ante lisce, top in granito e parquet scuro
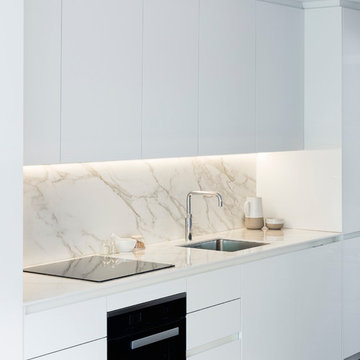
Kitchen:
We located the kitchen between the living and dining room to bridge between the two areas.
The units are high gloss in order to reflect as much light as possible coming in from the rear garden and uplift the internal space.
The kitchen worktop is made of type of resin which is actually more durable than marble stone. It resembles the marble stone of the fireplace surround.
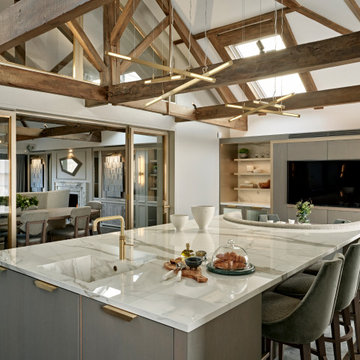
Immagine di un cucina con isola centrale tradizionale con lavello integrato, ante lisce, ante grigie, parquet scuro, top bianco, travi a vista e soffitto a volta
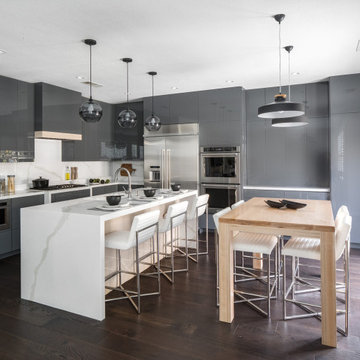
Columbus Square Project featuring Aurea Stone Dinergy waterfall kitchen island, countertops and backsplash. Simplicity, functionality and connection to natural light are indispensable elements to emphasize the elegance of this kitchen.
Design: Three Salt Design Co.
Builder: United Contractors
Photographer: Chad Mellon Photographer
Distributor: Modul Marble
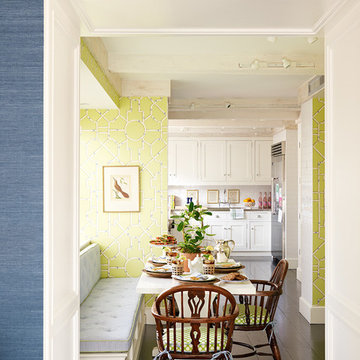
Urban loft kitchen with contemporary cabinets and stainless steel counter. A beautiful lime trellis wallpaper compliments the deep blue grass cloth in the neighboring room. Deep paneled jambs are painted crisp white to create an elegant transition between the spaces. Interior design by Ashley Whittaker.
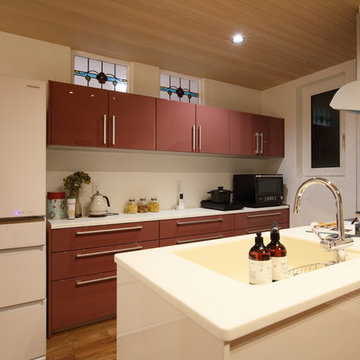
住宅街、美しい冷暖房器のある2階リビングの家
Foto di una cucina scandinava di medie dimensioni con lavello integrato, top in superficie solida, paraspruzzi bianco, parquet scuro e pavimento marrone
Foto di una cucina scandinava di medie dimensioni con lavello integrato, top in superficie solida, paraspruzzi bianco, parquet scuro e pavimento marrone
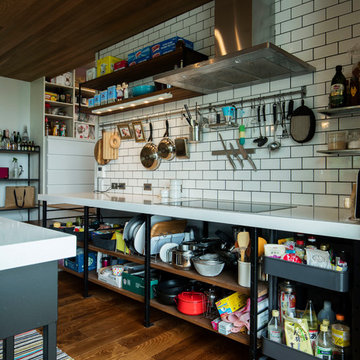
Ispirazione per una grande cucina industriale con lavello integrato, nessun'anta, ante nere, top in granito, paraspruzzi bianco, paraspruzzi con piastrelle diamantate, elettrodomestici neri, parquet scuro, pavimento marrone e top bianco
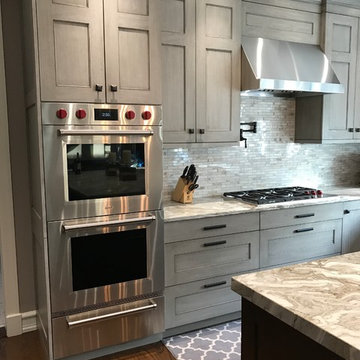
Authentic Luxury brand, RUTT Handcrafted Cabinetry graces this gorgeous kitchen design. From the contemporary gray perimeter cabinets to the walnut island, this is a kitchen designed with a touch of elegance. The unique natural quartzite countertops add a wild element to this room.
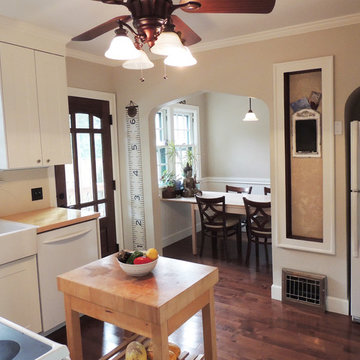
Kat James
Esempio di una piccola cucina tradizionale chiusa con lavello integrato, ante in stile shaker, ante bianche, top in legno, elettrodomestici bianchi e parquet scuro
Esempio di una piccola cucina tradizionale chiusa con lavello integrato, ante in stile shaker, ante bianche, top in legno, elettrodomestici bianchi e parquet scuro
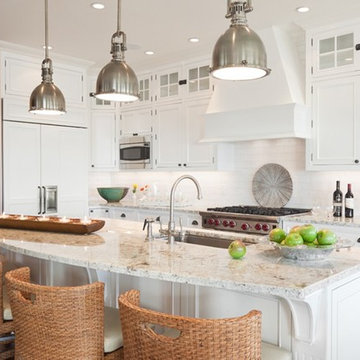
Falcon Industries built this oceanfront custom home for a lovely couple looking to heighten their vacation-home experience at the Jersey Shore. We collaborated with the very talented Richard Bubnowski Design and Elizabeth Gillin Interiors on the project. From coffered ceilings and custom trim to handcrafted details that our experienced team of carpenters executed from scratch, this home truly exudes the comforts of coastal living.

A spacious Tudor Revival in Lower Westchester was revamped with an open floor plan and large kitchen with breakfast area and counter seating. The leafy view on the range wall was preserved with a series of large leaded glass windows by LePage. Wire brushed quarter sawn oak cabinetry in custom stain lends the space warmth and old world character. Kitchen design and custom cabinetry by Studio Dearborn. Architect Ned Stoll, Stoll and Stoll. Pietra Cardosa limestone counters by Rye Marble and Stone. Appliances by Wolf and Subzero; range hood by Best. Cabinetry color: Benjamin Moore Brushed Aluminum. Hardware by Schaub & Company. Stools by Arteriors Home. Shell chairs with dowel base, Modernica. Photography Neil Landino.
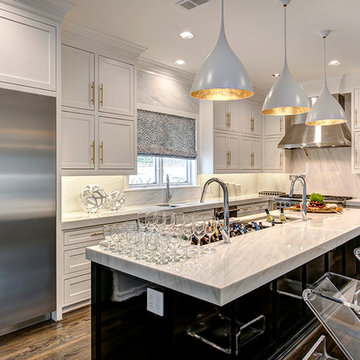
Wade Lindsey
Idee per una grande cucina minimal con lavello integrato, ante in stile shaker, ante bianche, top in marmo, paraspruzzi bianco, paraspruzzi in lastra di pietra, elettrodomestici in acciaio inossidabile e parquet scuro
Idee per una grande cucina minimal con lavello integrato, ante in stile shaker, ante bianche, top in marmo, paraspruzzi bianco, paraspruzzi in lastra di pietra, elettrodomestici in acciaio inossidabile e parquet scuro

This classic Queenslander home in Red Hill, was a major renovation and therefore an opportunity to meet the family’s needs. With three active children, this family required a space that was as functional as it was beautiful, not forgetting the importance of it feeling inviting.
The resulting home references the classic Queenslander in combination with a refined mix of modern Hampton elements.

Blakely Photography
Ispirazione per una grande cucina rustica con ante con bugna sagomata, elettrodomestici da incasso, parquet scuro, lavello integrato, ante beige, paraspruzzi rosso, paraspruzzi in mattoni, pavimento marrone e top nero
Ispirazione per una grande cucina rustica con ante con bugna sagomata, elettrodomestici da incasso, parquet scuro, lavello integrato, ante beige, paraspruzzi rosso, paraspruzzi in mattoni, pavimento marrone e top nero
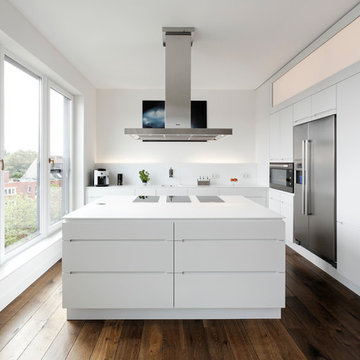
Immagine di una grande cucina minimal con lavello integrato, ante lisce, ante bianche, top in superficie solida, paraspruzzi bianco, elettrodomestici in acciaio inossidabile, parquet scuro, paraspruzzi con lastra di vetro e pavimento marrone
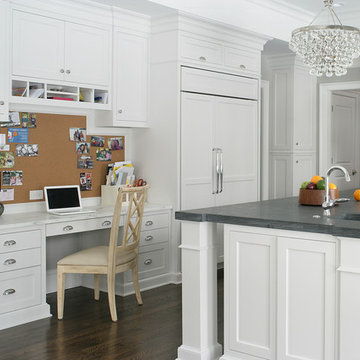
Ispirazione per una cucina tradizionale con lavello integrato, ante in stile shaker, ante bianche, elettrodomestici da incasso e parquet scuro

Esempio di una grande cucina industriale con lavello integrato, nessun'anta, ante con finitura invecchiata, top in acciaio inossidabile, paraspruzzi beige, paraspruzzi con piastrelle diamantate, elettrodomestici in acciaio inossidabile, parquet scuro, pavimento marrone e soffitto in legno
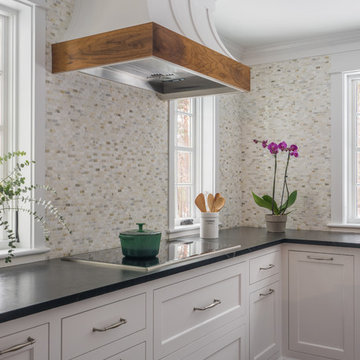
Custom built range hood with walnut detail is unique and stylish.
Classic white kitchen designed and built by Jewett Farms + Co. Functional for family life with a design that will stand the test of time. White cabinetry, soapstone perimeter counters and marble island top. Hand scraped walnut floors. Walnut drawer interiors and walnut trim on the range hood. Many interior details, check out the rest of the project photos to see them all.
Cucine con lavello integrato e parquet scuro - Foto e idee per arredare
5