Cucine con lavello integrato e ante in legno chiaro - Foto e idee per arredare
Filtra anche per:
Budget
Ordina per:Popolari oggi
121 - 140 di 3.135 foto
1 di 3
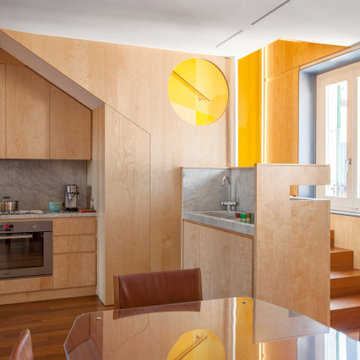
Foto di una grande cucina design con lavello integrato, ante lisce, ante in legno chiaro, top in marmo, paraspruzzi grigio, paraspruzzi in marmo, elettrodomestici in acciaio inossidabile, parquet scuro, top grigio, penisola e pavimento marrone
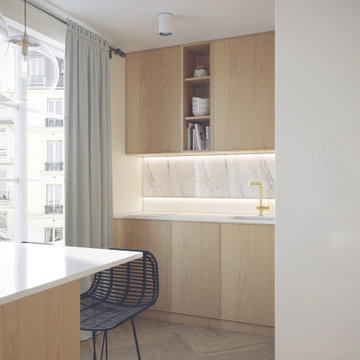
Foto di una piccola cucina contemporanea con lavello integrato, ante lisce, ante in legno chiaro, top in marmo, paraspruzzi bianco, paraspruzzi in marmo, parquet chiaro, pavimento beige e top bianco
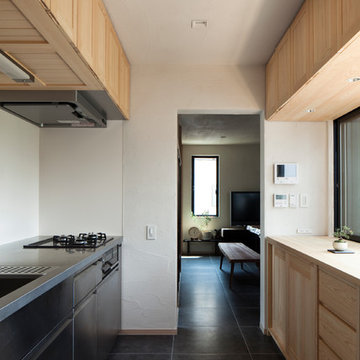
Ispirazione per una cucina lineare etnica chiusa e di medie dimensioni con lavello integrato, ante con riquadro incassato, ante in legno chiaro, top in acciaio inossidabile, penisola e pavimento grigio

Idee per una cucina parallela etnica con lavello integrato, ante lisce, ante in legno chiaro, top in acciaio inossidabile, paraspruzzi bianco, pavimento in legno massello medio, 2 o più isole e pavimento marrone
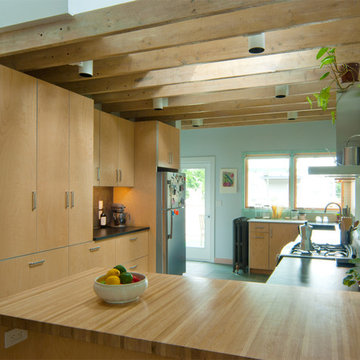
Kitchen in the owner's unit of a multi-family house renovation in Belmont, Massachusetts. Light filters down from a skylight above the exposed beams of the kitchen. This space above the beams rises up to another skylight at the peak of the roof which can be opened to induce natural airflow throughout the house. Because of an intentionally designed passive ventilation system, in which the form of the interior is shaped around air flow, the home can be comfortably ventilated with cool night air and does not require air conditioning.
Photo by Reverse Architecture
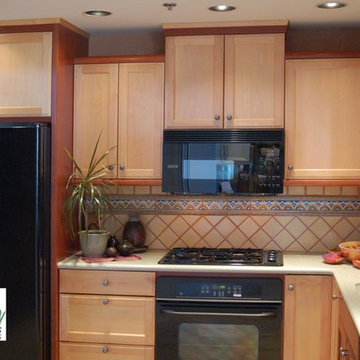
We wanted a kitchen that had the flavor of old Mexico and the convenience of modern American-made cabinetry. Natural maple doors paired with red-stained trim give the design its foundation. Next we added a yellow tile splash with a colorful decorative liner and brick red grout. We then completed the look with green Corian counters, black appliances, and southwestern accessories.
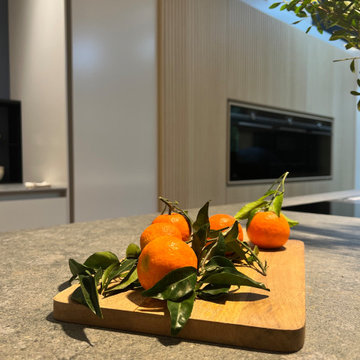
Stunning Dekton Grafite surface from their Pietra Kode range adds texture and depth to the materials combination.
Ispirazione per una grande cucina design con lavello integrato, ante lisce, ante in legno chiaro, top in quarzo composito, elettrodomestici neri, top grigio e soffitto a volta
Ispirazione per una grande cucina design con lavello integrato, ante lisce, ante in legno chiaro, top in quarzo composito, elettrodomestici neri, top grigio e soffitto a volta
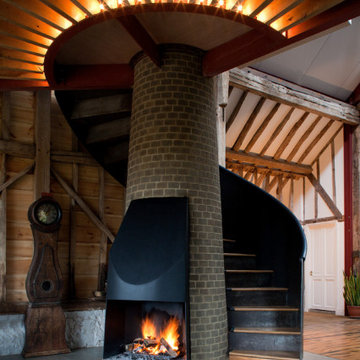
Shortlisted for the prestigious Stephen Lawrence National Architecture Award, and winning a RIBA South East Regional Award (2015), the kinetic Ancient Party Barn is a playful re-working of historic agricultural buildings for residential use.
Our clients, a fashion designer and a digital designer, are avid collectors of reclaimed architectural artefacts. Together with the existing fabric of the barn, their discoveries formed the material palette. The result – part curation, part restoration – is a unique interpretation of the 18th Century threshing barn.
The design (2,295 sqft) subverts the familiar barn-conversion type, creating hermetic, introspective spaces set in open countryside. A series of industrial mechanisms fold and rotate the facades to allow for broad views of the landscape. When they are closed, they afford cosy protection and security. These high-tech, kinetic moments occur without harming the fabric and character of the existing, handmade timber structure. Liddicoat & Goldhill’s conservation specialism, combined with strong relationships with expert craftspeople and engineers lets the clients’ contemporary vision co-exist with the humble, historic barn architecture.
A steel and timber mezzanine inside the main space creates an open-plan, master bedroom and bathroom above, and a cosy living area below. The mezzanine is supported by a tapering brick chimney inspired by traditional Kentish brick ovens; a cor-ten helical staircase cantilevers from the chimney. The kitchen is a free-standing composition of furniture at the opposite end of the barn space, combining new and reclaimed furniture with custom-made steel gantries. These ledges and ladders contain storage shelves and hanging space, and create a route up through the barn timbers to a floating ‘crows nest’ sleeping platform in the roof. Within the low-rise buildings reaching south from the main barn, a series of new ragstone interior walls, like the cattle stalls they replaced, delineate a series of simple sleeping rooms for guests.
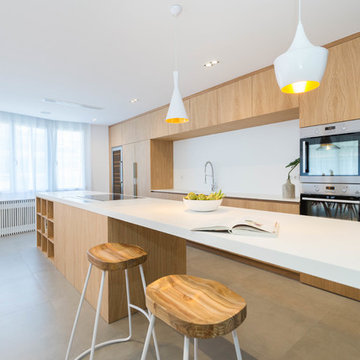
Joanna Noguera
Esempio di una cucina design con lavello integrato, ante lisce, ante in legno chiaro, paraspruzzi bianco, elettrodomestici in acciaio inossidabile, pavimento grigio e top bianco
Esempio di una cucina design con lavello integrato, ante lisce, ante in legno chiaro, paraspruzzi bianco, elettrodomestici in acciaio inossidabile, pavimento grigio e top bianco
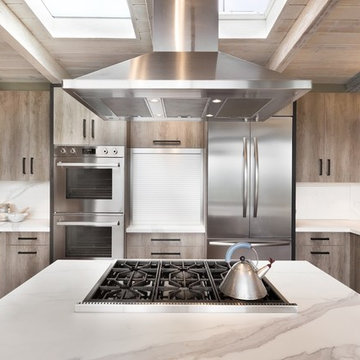
Neff of Canada cabinetry in a Weathered Oak finish set off stainless applainces. Neolith countertops in the popular "Estatuario".
Foto di una grande cucina rustica con lavello integrato, ante lisce, ante in legno chiaro, paraspruzzi bianco, elettrodomestici in acciaio inossidabile e pavimento in legno massello medio
Foto di una grande cucina rustica con lavello integrato, ante lisce, ante in legno chiaro, paraspruzzi bianco, elettrodomestici in acciaio inossidabile e pavimento in legno massello medio
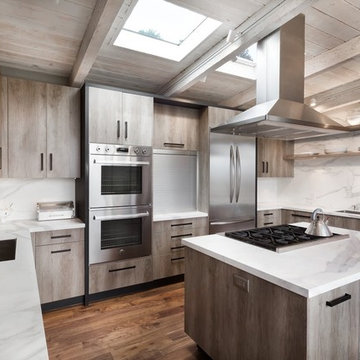
Neff of Canada cabinetry in a Weathered Oak finish
Esempio di una grande cucina rustica con lavello integrato, ante lisce, ante in legno chiaro, paraspruzzi bianco, elettrodomestici in acciaio inossidabile e pavimento in legno massello medio
Esempio di una grande cucina rustica con lavello integrato, ante lisce, ante in legno chiaro, paraspruzzi bianco, elettrodomestici in acciaio inossidabile e pavimento in legno massello medio
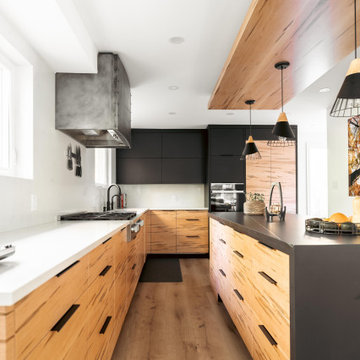
Light kitchen with dark elements. This kitchen has a black porcelain island in the middle with a wormy maple feature on the ceiling and wormy maple cabinetry throughout.
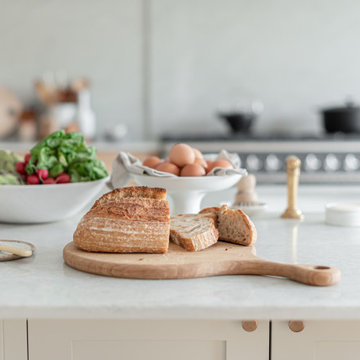
A complete house renovation for an Interior Stylist and her family. Dreamy. The essence of these pieces of bespoke furniture: natural beauty, comfort, family, and love.
Custom cabinetry was designed and made for the Kitchen, Utility, Boot, Office and Family room.
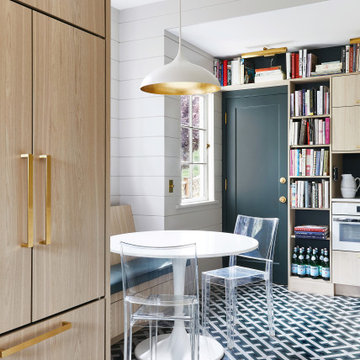
Foto di una dispensa design con lavello integrato, ante lisce, ante in legno chiaro, top in superficie solida, paraspruzzi bianco, paraspruzzi con piastrelle in ceramica, elettrodomestici bianchi, pavimento in legno verniciato e top bianco
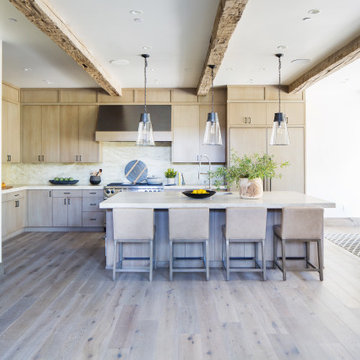
Mountain Modern Kitchen with natural sophisticated accents.
Foto di una cucina rustica con lavello integrato, ante in legno chiaro, top in quarzite, paraspruzzi beige, paraspruzzi in lastra di pietra, elettrodomestici in acciaio inossidabile, parquet chiaro e top beige
Foto di una cucina rustica con lavello integrato, ante in legno chiaro, top in quarzite, paraspruzzi beige, paraspruzzi in lastra di pietra, elettrodomestici in acciaio inossidabile, parquet chiaro e top beige
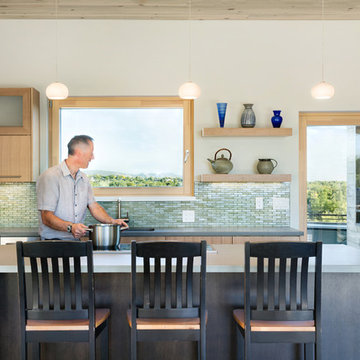
Dane Cronin Photography
Idee per una cucina contemporanea con lavello integrato, ante lisce, ante in legno chiaro e paraspruzzi verde
Idee per una cucina contemporanea con lavello integrato, ante lisce, ante in legno chiaro e paraspruzzi verde
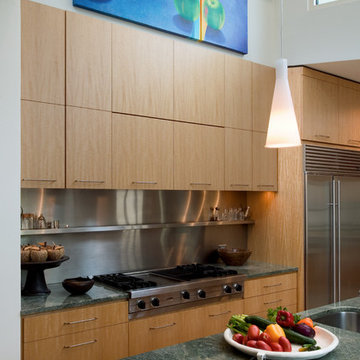
Ispirazione per una cucina abitabile minimal con lavello integrato, ante lisce, ante in legno chiaro, top in saponaria e elettrodomestici in acciaio inossidabile
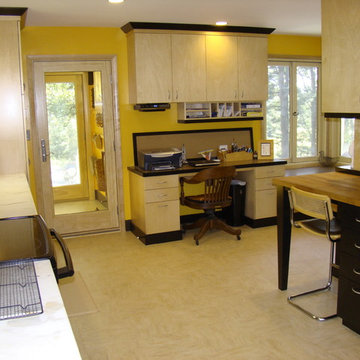
Photo by Robin Amorello CKD CAPS
Ispirazione per una grande cucina ad U minimalista chiusa con lavello integrato, ante lisce, ante in legno chiaro, top in legno, elettrodomestici in acciaio inossidabile, pavimento in linoleum e nessuna isola
Ispirazione per una grande cucina ad U minimalista chiusa con lavello integrato, ante lisce, ante in legno chiaro, top in legno, elettrodomestici in acciaio inossidabile, pavimento in linoleum e nessuna isola
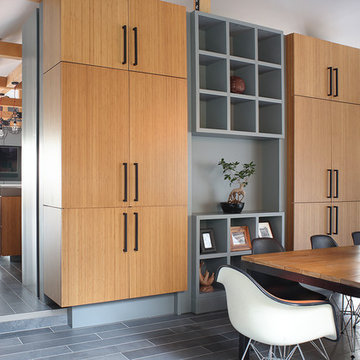
Image by Peter Rymwid Architectural Photography © 2014
Ispirazione per una grande cucina contemporanea con lavello integrato, ante lisce, ante in legno chiaro, top in cemento, elettrodomestici da incasso, pavimento in cementine, 2 o più isole, pavimento grigio e top grigio
Ispirazione per una grande cucina contemporanea con lavello integrato, ante lisce, ante in legno chiaro, top in cemento, elettrodomestici da incasso, pavimento in cementine, 2 o più isole, pavimento grigio e top grigio
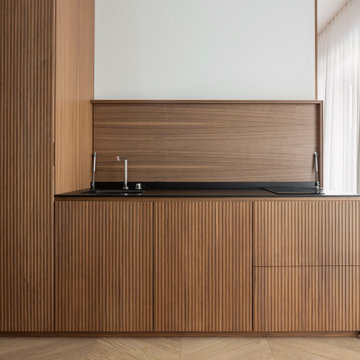
Il mobile in legno cannettato in noce canaletto nasconde una piccola cucina a servizio del piano principale. Vedi foto successiva.
Ispirazione per una piccola cucina lineare contemporanea chiusa con lavello integrato, ante con bugna sagomata, ante in legno chiaro, top in legno, elettrodomestici neri, pavimento in legno massello medio, pavimento beige e top nero
Ispirazione per una piccola cucina lineare contemporanea chiusa con lavello integrato, ante con bugna sagomata, ante in legno chiaro, top in legno, elettrodomestici neri, pavimento in legno massello medio, pavimento beige e top nero
Cucine con lavello integrato e ante in legno chiaro - Foto e idee per arredare
7