Cucine con lavello integrato e ante in legno chiaro - Foto e idee per arredare
Filtra anche per:
Budget
Ordina per:Popolari oggi
81 - 100 di 3.135 foto
1 di 3

Au cœur du centre reconstruit classé UNESCO, c’est dans cet appartement « PERRET » que cette magnifique cuisine s’intègre à la perfection !
✔️ portes noires mat anti traces
✔️ouvertures par gorges
✔️plan de travail en granit noir
✔️crédences bois
✔️ensemble de sanitaires #BRADANO coloris cuivré
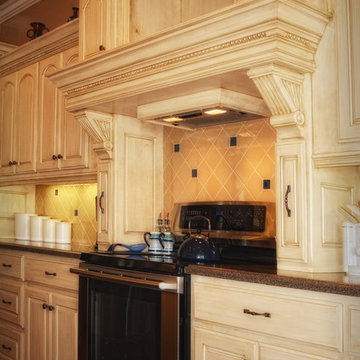
Cabinets with glazed finished
Idee per una cucina classica con lavello integrato, ante con bugna sagomata, ante in legno chiaro, top in superficie solida, paraspruzzi beige, paraspruzzi in gres porcellanato e elettrodomestici in acciaio inossidabile
Idee per una cucina classica con lavello integrato, ante con bugna sagomata, ante in legno chiaro, top in superficie solida, paraspruzzi beige, paraspruzzi in gres porcellanato e elettrodomestici in acciaio inossidabile
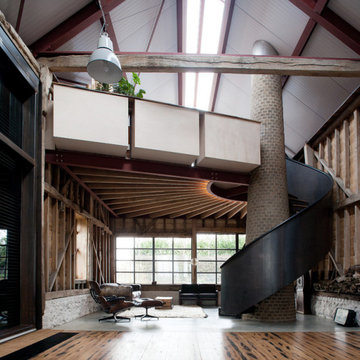
Shortlisted for the prestigious Stephen Lawrence National Architecture Award, and winning a RIBA South East Regional Award (2015), the kinetic Ancient Party Barn is a playful re-working of historic agricultural buildings for residential use.
Our clients, a fashion designer and a digital designer, are avid collectors of reclaimed architectural artefacts. Together with the existing fabric of the barn, their discoveries formed the material palette. The result – part curation, part restoration – is a unique interpretation of the 18th Century threshing barn.
The design (2,295 sqft) subverts the familiar barn-conversion type, creating hermetic, introspective spaces set in open countryside. A series of industrial mechanisms fold and rotate the facades to allow for broad views of the landscape. When they are closed, they afford cosy protection and security. These high-tech, kinetic moments occur without harming the fabric and character of the existing, handmade timber structure. Liddicoat & Goldhill’s conservation specialism, combined with strong relationships with expert craftspeople and engineers lets the clients’ contemporary vision co-exist with the humble, historic barn architecture.
A steel and timber mezzanine inside the main space creates an open-plan, master bedroom and bathroom above, and a cosy living area below. The mezzanine is supported by a tapering brick chimney inspired by traditional Kentish brick ovens; a cor-ten helical staircase cantilevers from the chimney. The kitchen is a free-standing composition of furniture at the opposite end of the barn space, combining new and reclaimed furniture with custom-made steel gantries. These ledges and ladders contain storage shelves and hanging space, and create a route up through the barn timbers to a floating ‘crows nest’ sleeping platform in the roof. Within the low-rise buildings reaching south from the main barn, a series of new ragstone interior walls, like the cattle stalls they replaced, delineate a series of simple sleeping rooms for guests.
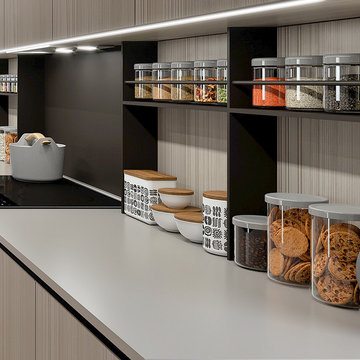
Modern modular cabinetry designed to integrate with the aesthetic of the entire home. Rich texture toffee pine contrasted with smooth matte graphite gray. Painted aluminum integrated recessed handles provide a modern and clean look.
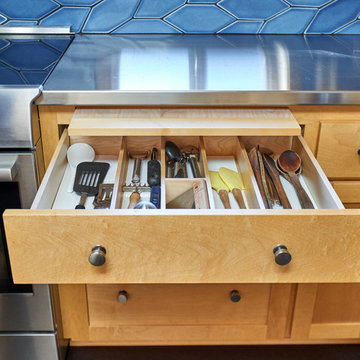
Details: Kitchen tools are organized and stored in divided sections here with a pull-out cutting board above. Elsewhere, knives, flatware and silverware are stored in similar custom-made drawers. The range at left has an induction cooktop.

Au cœur de la place du Pin à Nice, cet appartement autrefois sombre et délabré a été métamorphosé pour faire entrer la lumière naturelle. Nous avons souhaité créer une architecture à la fois épurée, intimiste et chaleureuse. Face à son état de décrépitude, une rénovation en profondeur s’imposait, englobant la refonte complète du plancher et des travaux de réfection structurale de grande envergure.
L’une des transformations fortes a été la dépose de la cloison qui séparait autrefois le salon de l’ancienne chambre, afin de créer un double séjour. D’un côté une cuisine en bois au design minimaliste s’associe harmonieusement à une banquette cintrée, qui elle, vient englober une partie de la table à manger, en référence à la restauration. De l’autre côté, l’espace salon a été peint dans un blanc chaud, créant une atmosphère pure et une simplicité dépouillée. L’ensemble de ce double séjour est orné de corniches et une cimaise partiellement cintrée encadre un miroir, faisant de cet espace le cœur de l’appartement.
L’entrée, cloisonnée par de la menuiserie, se détache visuellement du double séjour. Dans l’ancien cellier, une salle de douche a été conçue, avec des matériaux naturels et intemporels. Dans les deux chambres, l’ambiance est apaisante avec ses lignes droites, la menuiserie en chêne et les rideaux sortants du plafond agrandissent visuellement l’espace, renforçant la sensation d’ouverture et le côté épuré.
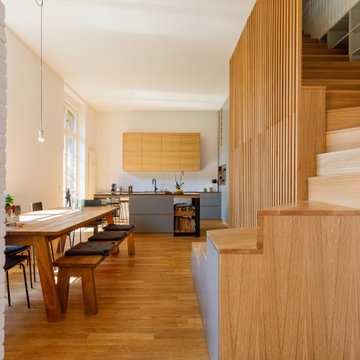
Küche und Esszimmer
Foto di una cucina minimal con lavello integrato, ante lisce, ante in legno chiaro, paraspruzzi bianco, pavimento giallo e top nero
Foto di una cucina minimal con lavello integrato, ante lisce, ante in legno chiaro, paraspruzzi bianco, pavimento giallo e top nero
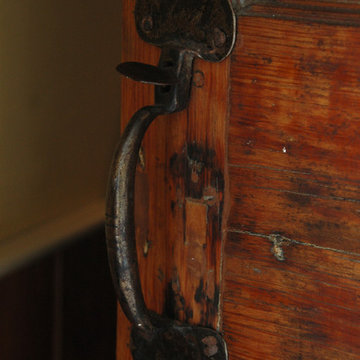
Very small antique kitchen, replaced with a large kitchen addition in style with the 1756 farm house. Vaulted ceiling with antique beams, reclaimed wide pine floors and custom cabinets.

This earthy cottage kitchen boasts a stunning rift-cut white oak dining hutch, showcasing the linear grain pattern that characterizes this type of oak. The hutch's beauty is further enhanced by the rift-cut white oak wall paneling that surrounds it. With its glass doors, the upper cabinetry not only adds a touch of elegance to the space, but also provides the perfect setting to display your fine china and glassware with grace and beauty.

The downstairs kitchen viewed from the dining room.
Immagine di una cucina contemporanea di medie dimensioni con lavello integrato, ante lisce, ante in legno chiaro, top in acciaio inossidabile, paraspruzzi bianco, paraspruzzi con piastrelle in ceramica, elettrodomestici in acciaio inossidabile, pavimento in cemento, nessuna isola, pavimento grigio, top grigio e soffitto a cassettoni
Immagine di una cucina contemporanea di medie dimensioni con lavello integrato, ante lisce, ante in legno chiaro, top in acciaio inossidabile, paraspruzzi bianco, paraspruzzi con piastrelle in ceramica, elettrodomestici in acciaio inossidabile, pavimento in cemento, nessuna isola, pavimento grigio, top grigio e soffitto a cassettoni
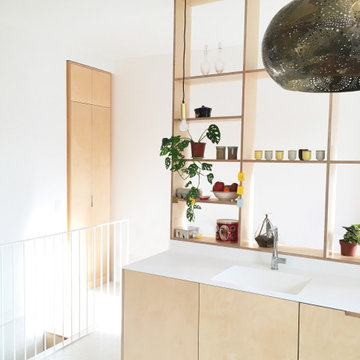
L’appartement se situe au Rez-de-chaussée d’un petit immeuble des années 30. Ce Souplex a la particularité d’être traversant et entouré par deux cours privatives. L’objectif de la rénovation est de transformer l’aménagement des espaces pour optimiser les usages. La cuisine est déplacée afin de devenir une pièce de vie centrale, qui profite pleinement de la lumière du sud-est.
Le séjour est prévu comme un grand espace modulable dans le prolongement de la cuisine, qui peut accueillir une chambre avec une cloison légère ou un claustra. Un important travail de menuiserie permet d’optimiser au maximum les rangements.
La cloison de l’entrée est remplacée par le meuble de cuisine qui allie plusieurs fonctions nouvelles : une séparation partielle grâce aux étagères et des rangements optimisés de chaque côté.
L’escalier a été entièrement repensé pour deux raisons : être plus confortable et prolonger le dressing. La continuité de l’espace au rez-de-chaussée est garantie par le lien entre le vaisselier et la bibliothèque.
Le parquet de l’ancienne chambre a été déposé puis re-installé à l’emplacement précèdent de la cuisine dans la continuité du salon.
L’échelle du carrelage dynamise la cuisine et permet une réflexion variée de la lumière. La palette de couleur choisie est simple pour privilégier le bois.Le bois clair utilisé pour les meubles sur-mesure accentue cette volonté d’éclaircir et de préserver l’homogénéité des espaces . Rien ne fait obstacle aux rayons du soleil.
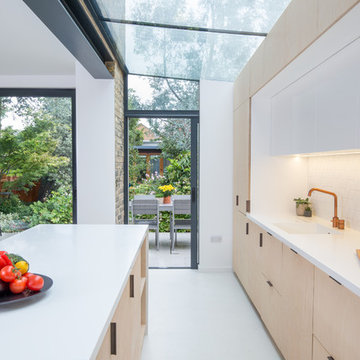
Mark Weeks
Immagine di una piccola cucina moderna con lavello integrato, ante lisce, ante in legno chiaro, paraspruzzi bianco, paraspruzzi con piastrelle in ceramica, elettrodomestici neri, pavimento in cemento e pavimento bianco
Immagine di una piccola cucina moderna con lavello integrato, ante lisce, ante in legno chiaro, paraspruzzi bianco, paraspruzzi con piastrelle in ceramica, elettrodomestici neri, pavimento in cemento e pavimento bianco
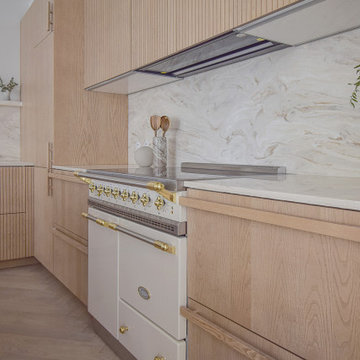
Idee per una grande cucina design con lavello integrato, ante lisce, ante in legno chiaro, top in marmo, paraspruzzi beige, paraspruzzi in marmo, elettrodomestici da incasso, parquet chiaro, pavimento beige e top beige

夫婦2人家族のためのリノベーション住宅
photos by Katsumi Simada
Immagine di una piccola cucina scandinava con lavello integrato, ante a filo, ante in legno chiaro, top in acciaio inossidabile, paraspruzzi grigio, paraspruzzi in ardesia, elettrodomestici bianchi, parquet chiaro, nessuna isola, pavimento marrone, top grigio e soffitto in legno
Immagine di una piccola cucina scandinava con lavello integrato, ante a filo, ante in legno chiaro, top in acciaio inossidabile, paraspruzzi grigio, paraspruzzi in ardesia, elettrodomestici bianchi, parquet chiaro, nessuna isola, pavimento marrone, top grigio e soffitto in legno
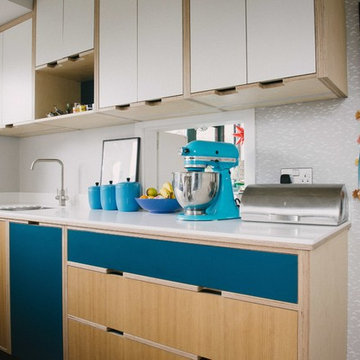
Wood & Wire: Navy Laminate & Oak Veneered Plywood Kitchen
www.sarahmasonphotography.co.uk/
Foto di una piccola cucina contemporanea chiusa con lavello integrato, ante lisce, ante in legno chiaro e nessuna isola
Foto di una piccola cucina contemporanea chiusa con lavello integrato, ante lisce, ante in legno chiaro e nessuna isola
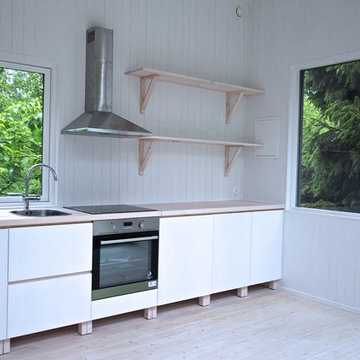
Modulbyggt kök i massivt trä. Våra kök och badrum i naturmaterial har stomme och bänkskiva i vitvaxad furu och lådor och luckor i trä. Genomgående naturmaterial med stenklinker på golv och duschväggar samt massiv slätspont ger ett lugnt intryck.
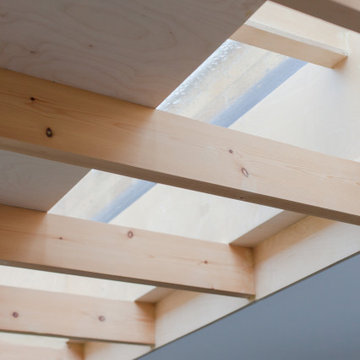
Foto di una cucina contemporanea di medie dimensioni con lavello integrato, ante lisce, ante in legno chiaro, top piastrellato, pavimento in linoleum, pavimento grigio, top bianco e travi a vista
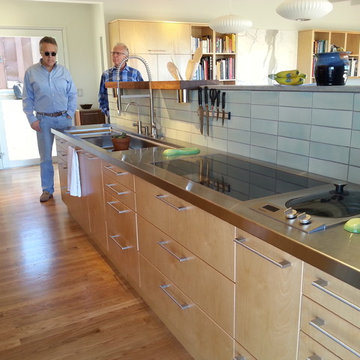
Devora Safran
Esempio di una piccola cucina moderna con lavello integrato, ante lisce, ante in legno chiaro, top in acciaio inossidabile, paraspruzzi verde, paraspruzzi con piastrelle in ceramica, elettrodomestici neri e parquet chiaro
Esempio di una piccola cucina moderna con lavello integrato, ante lisce, ante in legno chiaro, top in acciaio inossidabile, paraspruzzi verde, paraspruzzi con piastrelle in ceramica, elettrodomestici neri e parquet chiaro
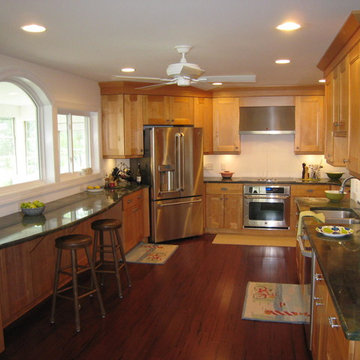
Dave Crigler Built in Bar Area with Corner Refrigerator built in.
Idee per una cucina tradizionale con lavello integrato, ante in stile shaker, ante in legno chiaro, top in superficie solida e elettrodomestici in acciaio inossidabile
Idee per una cucina tradizionale con lavello integrato, ante in stile shaker, ante in legno chiaro, top in superficie solida e elettrodomestici in acciaio inossidabile
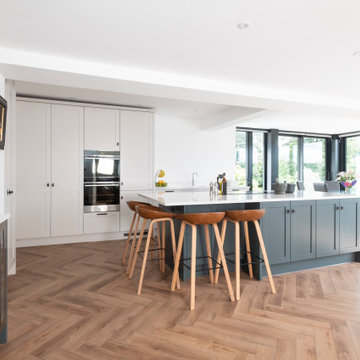
Knocking through between a small kitchen and dining room then adding a glass extension created a beautiful open, airy space with room for a huge island and a separate bar/coffee/drinks station alongside the comfy seating area. To keep the open feel, the tall units and sink cabinets were painted in Farrow and Ball Ammonite, a neutral greige tone whilst the island and bar run are painted in a lovely blue green shade that changes with the light, Little Greene Paint Company Squid Ink. There are two instant hot water Quooker taps, one on the main sink for use when cooking and a second on the bar run when making teas and coffee, a real luxury.
Cucine con lavello integrato e ante in legno chiaro - Foto e idee per arredare
5