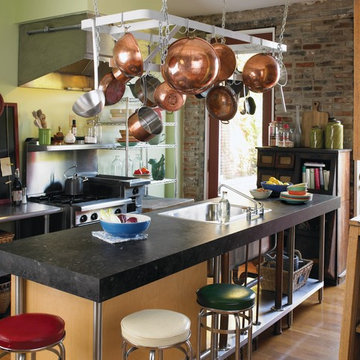Cucine con lavello da incasso e nessun'anta - Foto e idee per arredare
Filtra anche per:
Budget
Ordina per:Popolari oggi
1 - 20 di 635 foto
1 di 3

Esempio di una grande cucina con lavello da incasso, nessun'anta, ante in legno chiaro, top in quarzite, paraspruzzi multicolore, paraspruzzi con piastrelle in ceramica, elettrodomestici in acciaio inossidabile e top multicolore
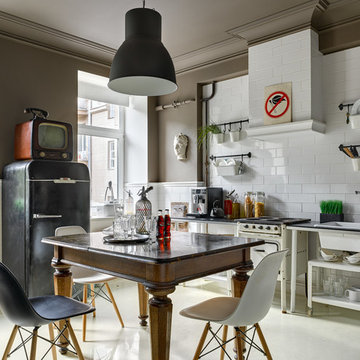
Фотограф: Сергей Ананьев
Ispirazione per una cucina eclettica con lavello da incasso, nessun'anta, paraspruzzi bianco, paraspruzzi con piastrelle diamantate, nessuna isola e elettrodomestici neri
Ispirazione per una cucina eclettica con lavello da incasso, nessun'anta, paraspruzzi bianco, paraspruzzi con piastrelle diamantate, nessuna isola e elettrodomestici neri
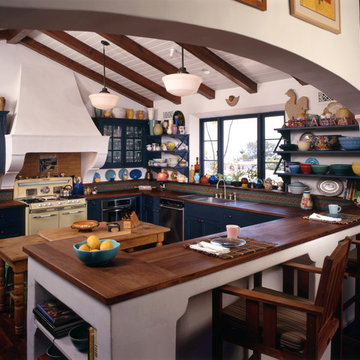
Idee per una cucina mediterranea con nessun'anta, top in legno, lavello da incasso, ante blu, paraspruzzi marrone e elettrodomestici in acciaio inossidabile
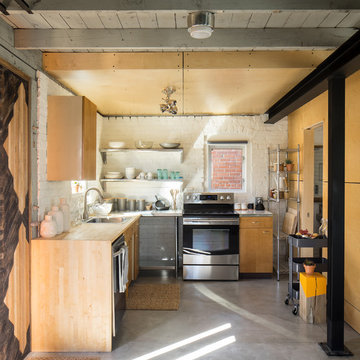
www.davidlauerphotography.com
Idee per una piccola cucina a L industriale con top in legno, elettrodomestici in acciaio inossidabile, pavimento in cemento, nessuna isola, lavello da incasso, nessun'anta e paraspruzzi bianco
Idee per una piccola cucina a L industriale con top in legno, elettrodomestici in acciaio inossidabile, pavimento in cemento, nessuna isola, lavello da incasso, nessun'anta e paraspruzzi bianco
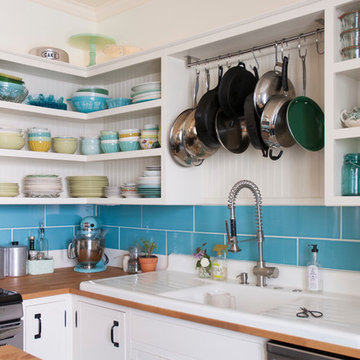
Kiel's woodworking talents are in full effect in the kitchen. Rather than incorporate pre-fabricated cabinets into the newly rebuilt space, he decided to build them himself, affording the home the custom work that it so deserves. "It didn't make sense to put in the same fiberboard cabinetry that was there before", he confesses. Part of the plan called for open shelving up top to show off Chelsea's colorful plate collection. "One of the perks of being married to a wood worker", Chelsea jokes, "is having an entire kitchen worth of cabinets for the cost of wood and paint!"
The couple outfitted the antique sink with a modern spray fixture from IKEA. The enameled cast iron sink was not only a steal at $25, but it is certainly made to last. "Often we buy older pieces which have been around for 50+ years because we know that if they have survived this long they will likely survive another 50", she says.
Backsplash Tile, Hamilton Parker
Photo: Adrienne DeRosa Photography © 2014 Houzz
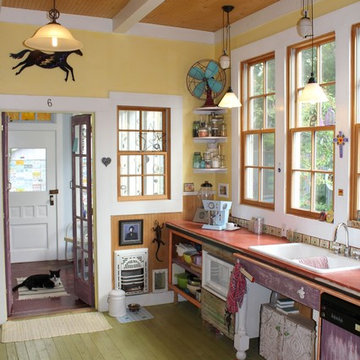
bubba67
Ispirazione per una cucina boho chic con lavello da incasso, nessun'anta, pavimento in legno verniciato, elettrodomestici da incasso e pavimento verde
Ispirazione per una cucina boho chic con lavello da incasso, nessun'anta, pavimento in legno verniciato, elettrodomestici da incasso e pavimento verde

Adriano Castelli © 2018 Houzz
Foto di una cucina mediterranea con lavello da incasso, nessun'anta, ante grigie, top in cemento, paraspruzzi bianco, elettrodomestici in acciaio inossidabile, pavimento in cemento, nessuna isola, pavimento grigio e top grigio
Foto di una cucina mediterranea con lavello da incasso, nessun'anta, ante grigie, top in cemento, paraspruzzi bianco, elettrodomestici in acciaio inossidabile, pavimento in cemento, nessuna isola, pavimento grigio e top grigio
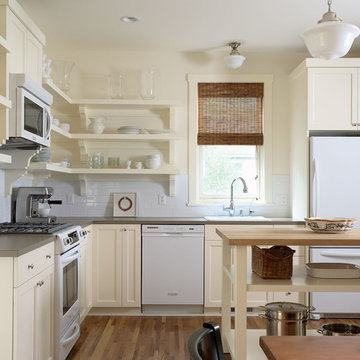
Quaint painted kitchen with open shelving
Cozy and adorable Guest Cottage.
Architectural Designer: Peter MacDonald of Peter Stafford MacDonald and Company
Interior Designer: Jeremy Wunderlich (of Hanson Nobles Wunderlich)
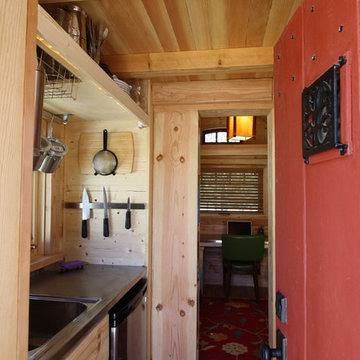
Immagine di una cucina rustica chiusa con lavello da incasso, nessun'anta e ante in legno chiaro

The proposal for the renovation of a small apartment on the third floor of a 1990s block in the hearth of Fitzrovia sets out to wipe out the original layout and update its configuration to suit the requirements of the new owner. The challenge was to incorporate an ambitious brief within the limited space of 48 sqm.
A narrow entrance corridor is sandwiched between integrated storage and a pod that houses Utility functions on one side and the Kitchen on the side opposite and leads to a large open space Living Area that can be separated by means of full height pivoting doors. This is the starting point of an imaginary interior circulation route that guides one to the terrace via the sleeping quarter and which is distributed with singularities that enrich the quality of the journey through the small apartment. Alternating the qualities of each space further augments the degree of variation within such a limited space.
The materials have been selected to complement each other and to create a homogenous living environment where grey concrete tiles are juxtaposed to spray lacquered vertical surfaces and the walnut kitchen counter adds and earthy touch and is contrasted with a painted splashback.
In addition, the services of the apartment have been upgraded and the space has been fully insulated to improve its thermal and sound performance.
Photography by Gianluca Maver

This dramatic contemporary residence features extraordinary design with magnificent views of Angel Island, the Golden Gate Bridge, and the ever changing San Francisco Bay. The amazing great room has soaring 36 foot ceilings, a Carnelian granite cascading waterfall flanked by stairways on each side, and an unique patterned sky roof of redwood and cedar. The 57 foyer windows and glass double doors are specifically designed to frame the world class views. Designed by world-renowned architect Angela Danadjieva as her personal residence, this unique architectural masterpiece features intricate woodwork and innovative environmental construction standards offering an ecological sanctuary with the natural granite flooring and planters and a 10 ft. indoor waterfall. The fluctuating light filtering through the sculptured redwood ceilings creates a reflective and varying ambiance. Other features include a reinforced concrete structure, multi-layered slate roof, a natural garden with granite and stone patio leading to a lawn overlooking the San Francisco Bay. Completing the home is a spacious master suite with a granite bath, an office / second bedroom featuring a granite bath, a third guest bedroom suite and a den / 4th bedroom with bath. Other features include an electronic controlled gate with a stone driveway to the two car garage and a dumb waiter from the garage to the granite kitchen.

Add another dimension to your design with a variety of on-trend edge profiles and laminate surfaces. Exclusive edge profiles and an assortment of beautiful color and pattern options bring distinct style to any space.
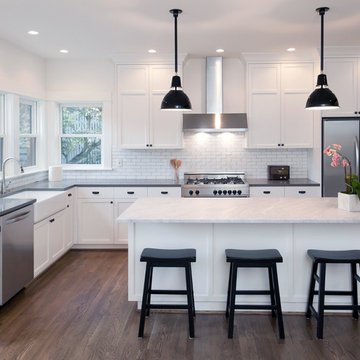
Unlike the traditional complicated old world style kitchen that can be hard to maintain its good look; the modern minimalism kitchen has grown more popular because of its simple and uncomplicated look and most of all: its easy-to-clean characteristic. The streamlines and smooth surface brings a fresh atmosphere to the whole area. A 3000K-4000K color for lighting is recommended in this case to enhance the easy-chic style; index too low might ruin the ‘clean’ look and index too high will make the area look too ‘cold’.
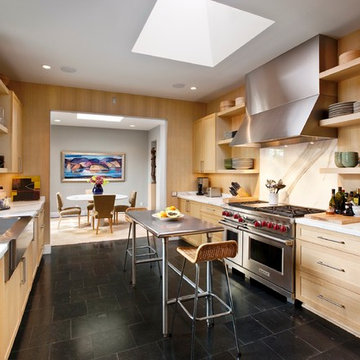
Photo: Jim Bartsch Photography
Idee per una cucina design chiusa con elettrodomestici in acciaio inossidabile, lavello da incasso, nessun'anta, ante in legno chiaro, top in marmo, paraspruzzi bianco, paraspruzzi in lastra di pietra e pavimento nero
Idee per una cucina design chiusa con elettrodomestici in acciaio inossidabile, lavello da incasso, nessun'anta, ante in legno chiaro, top in marmo, paraspruzzi bianco, paraspruzzi in lastra di pietra e pavimento nero
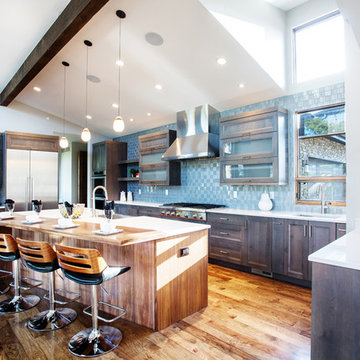
J. Walters Photography
Immagine di una grande cucina minimal con lavello da incasso, nessun'anta, ante grigie, paraspruzzi blu, paraspruzzi con piastrelle di vetro, elettrodomestici in acciaio inossidabile e pavimento in legno massello medio
Immagine di una grande cucina minimal con lavello da incasso, nessun'anta, ante grigie, paraspruzzi blu, paraspruzzi con piastrelle di vetro, elettrodomestici in acciaio inossidabile e pavimento in legno massello medio
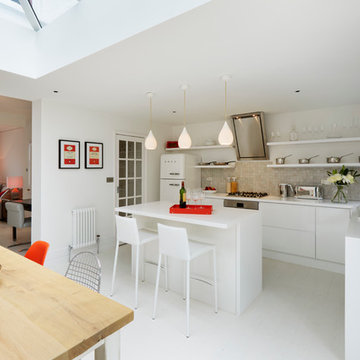
Photographer: Darren Chung
Immagine di una cucina minimal con lavello da incasso, nessun'anta, ante bianche, top in superficie solida, elettrodomestici bianchi, pavimento in legno verniciato e paraspruzzi grigio
Immagine di una cucina minimal con lavello da incasso, nessun'anta, ante bianche, top in superficie solida, elettrodomestici bianchi, pavimento in legno verniciato e paraspruzzi grigio
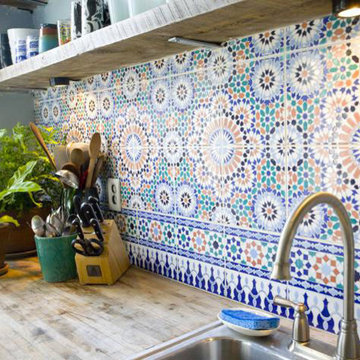
Immagine di un'ampia cucina rustica con lavello da incasso, nessun'anta, ante in legno chiaro, top in legno, paraspruzzi multicolore, paraspruzzi con piastrelle di cemento e elettrodomestici in acciaio inossidabile
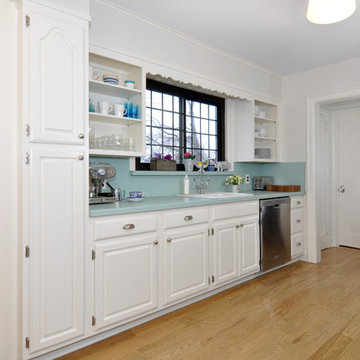
Duncan Urquart
Idee per una cucina parallela tradizionale chiusa e di medie dimensioni con lavello da incasso, nessun'anta, ante bianche, top in laminato, paraspruzzi blu, elettrodomestici in acciaio inossidabile, pavimento in legno massello medio e nessuna isola
Idee per una cucina parallela tradizionale chiusa e di medie dimensioni con lavello da incasso, nessun'anta, ante bianche, top in laminato, paraspruzzi blu, elettrodomestici in acciaio inossidabile, pavimento in legno massello medio e nessuna isola
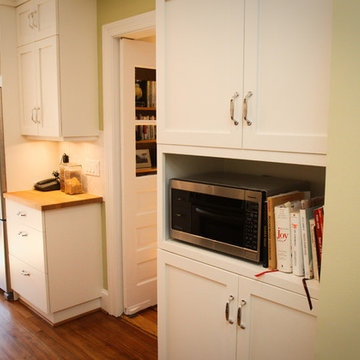
Galley kitchen in Washington DC rowhome.
Esempio di una cucina parallela classica chiusa e di medie dimensioni con lavello da incasso, nessun'anta, ante bianche, top in legno, paraspruzzi bianco, paraspruzzi con piastrelle diamantate, elettrodomestici in acciaio inossidabile, pavimento in legno massello medio e nessuna isola
Esempio di una cucina parallela classica chiusa e di medie dimensioni con lavello da incasso, nessun'anta, ante bianche, top in legno, paraspruzzi bianco, paraspruzzi con piastrelle diamantate, elettrodomestici in acciaio inossidabile, pavimento in legno massello medio e nessuna isola
Cucine con lavello da incasso e nessun'anta - Foto e idee per arredare
1
