Cucine con lavello da incasso e ante in legno chiaro - Foto e idee per arredare
Filtra anche per:
Budget
Ordina per:Popolari oggi
101 - 120 di 5.649 foto
1 di 3
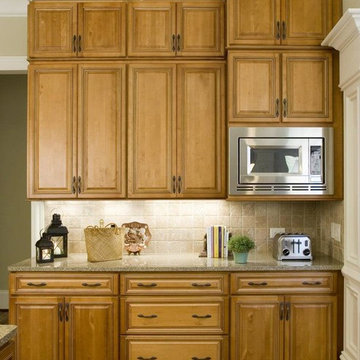
Esempio di una grande cucina tradizionale con lavello da incasso, ante con bugna sagomata, ante in legno chiaro, top in granito, paraspruzzi bianco, paraspruzzi con piastrelle in ceramica, elettrodomestici in acciaio inossidabile, parquet chiaro e 2 o più isole

Perched above the beautiful Delaware River in the historic village of New Hope, Bucks County, Pennsylvania sits this magnificent custom home designed by OMNIA Group Architects. According to Partner, Brian Mann,"This riverside property required a nuanced approach so that it could at once be both a part of this eclectic village streetscape and take advantage of the spectacular waterfront setting." Further complicating the study, the lot was narrow, it resides in the floodplain and the program required the Master Suite to be on the main level. To meet these demands, OMNIA dispensed with conventional historicist styles and created an open plan blended with traditional forms punctuated by vast rows of glass windows and doors to bring in the panoramic views of Lambertville, the bridge, the wooded opposite bank and the river. Mann adds, "Because I too live along the river, I have a special respect for its ever changing beauty - and I appreciate that riverfront structures have a responsibility to enhance the views from those on the water." Hence the riverside facade is as beautiful as the street facade. A sweeping front porch integrates the entry with the vibrant pedestrian streetscape. Low garden walls enclose a beautifully landscaped courtyard defining private space without turning its back on the street. Once inside, the natural setting explodes into view across the back of each of the main living spaces. For a home with so few walls, spaces feel surprisingly intimate and well defined. The foyer is elegant and features a free flowing curved stair that rises in a turret like enclosure dotted with windows that follow the ascending stairs like a sculpture. "Using changes in ceiling height, finish materials and lighting, we were able to define spaces without boxing spaces in" says Mann adding, "the dynamic horizontality of the river is echoed along the axis of the living space; the natural movement from kitchen to dining to living rooms following the current of the river." Service elements are concentrated along the front to create a visual and noise barrier from the street and buttress a calm hall that leads to the Master Suite. The master bedroom shares the views of the river, while the bath and closet program are set up for pure luxuriating. The second floor features a common loft area with a large balcony overlooking the water. Two children's suites flank the loft - each with their own exquisitely crafted baths and closets. Continuing the balance between street and river, an open air bell-tower sits above the entry porch to bring life and light to the street. Outdoor living was part of the program from the start. A covered porch with outdoor kitchen and dining and lounge area and a fireplace brings 3-season living to the river. And a lovely curved patio lounge surrounded by grand landscaping by LDG finishes the experience. OMNIA was able to bring their design talents to the finish materials too including cabinetry, lighting, fixtures, colors and furniture.
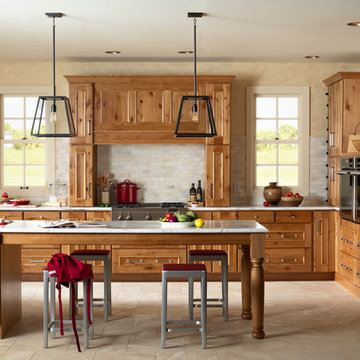
A rustic alder kitchen in a traditional house. This is using contrast to the expected traditional kitchen that you would expect. The layout is traditional, only the material was changed.
The island is a eating and working space. All but two cabinets were removed to give it the look and feel of a table and keep the prep sink.
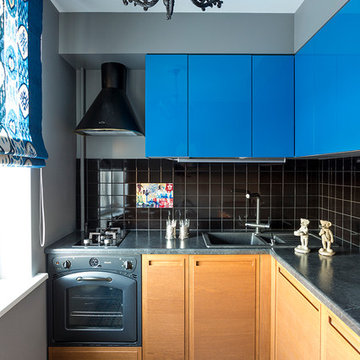
Евгений Кулибаба
Esempio di una cucina a L design con lavello da incasso, ante lisce, ante in legno chiaro, paraspruzzi nero, elettrodomestici neri e nessuna isola
Esempio di una cucina a L design con lavello da incasso, ante lisce, ante in legno chiaro, paraspruzzi nero, elettrodomestici neri e nessuna isola
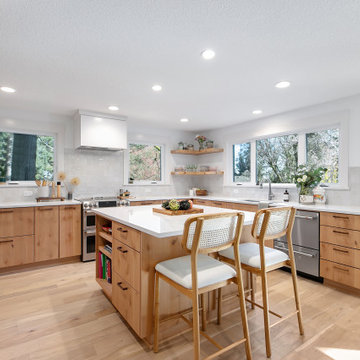
The modern range hood creates a focal point for this kitchen design in Lake Oswego, Oregon.
Immagine di un'ampia cucina scandinava con lavello da incasso, ante lisce, ante in legno chiaro, top in quarzo composito, paraspruzzi bianco, paraspruzzi con piastrelle in ceramica, elettrodomestici in acciaio inossidabile, parquet chiaro, pavimento marrone e top bianco
Immagine di un'ampia cucina scandinava con lavello da incasso, ante lisce, ante in legno chiaro, top in quarzo composito, paraspruzzi bianco, paraspruzzi con piastrelle in ceramica, elettrodomestici in acciaio inossidabile, parquet chiaro, pavimento marrone e top bianco
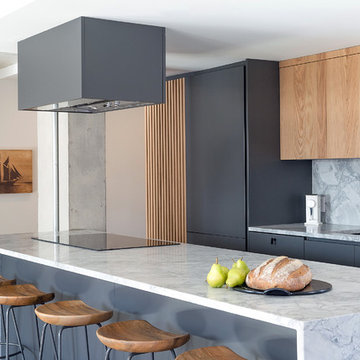
Melanie Elliott
Ispirazione per una cucina stile marino con lavello da incasso, ante a filo, ante in legno chiaro, top in marmo, paraspruzzi grigio, paraspruzzi in marmo e top grigio
Ispirazione per una cucina stile marino con lavello da incasso, ante a filo, ante in legno chiaro, top in marmo, paraspruzzi grigio, paraspruzzi in marmo e top grigio
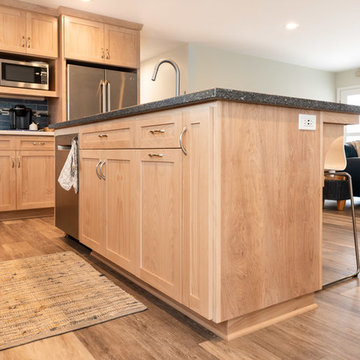
©2018 Sligh Cabinets, Inc. | Custom Cabinetry by Sligh Cabinets, Inc.
Foto di una cucina stile marinaro di medie dimensioni con lavello da incasso, ante in stile shaker, ante in legno chiaro, top in quarzo composito, paraspruzzi blu, paraspruzzi con piastrelle in ceramica, elettrodomestici in acciaio inossidabile, pavimento in laminato, pavimento beige e top multicolore
Foto di una cucina stile marinaro di medie dimensioni con lavello da incasso, ante in stile shaker, ante in legno chiaro, top in quarzo composito, paraspruzzi blu, paraspruzzi con piastrelle in ceramica, elettrodomestici in acciaio inossidabile, pavimento in laminato, pavimento beige e top multicolore
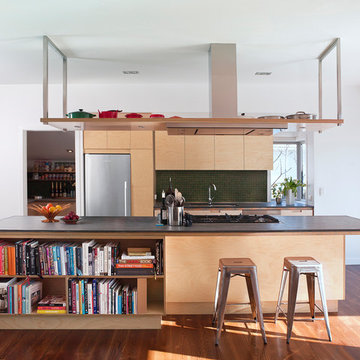
Designer: Natalie Du Bois
Photographer: Mark Smith
Idee per una cucina minimal di medie dimensioni con ante lisce, ante in legno chiaro, top in quarzite, paraspruzzi verde, elettrodomestici in acciaio inossidabile, pavimento in legno massello medio, lavello da incasso e paraspruzzi con piastrelle di vetro
Idee per una cucina minimal di medie dimensioni con ante lisce, ante in legno chiaro, top in quarzite, paraspruzzi verde, elettrodomestici in acciaio inossidabile, pavimento in legno massello medio, lavello da incasso e paraspruzzi con piastrelle di vetro
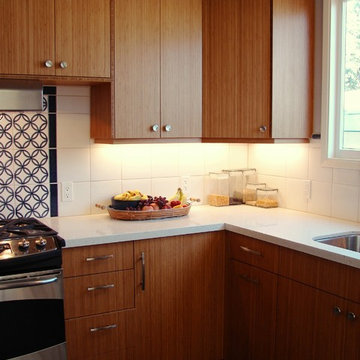
Eve Werner
Immagine di una piccola cucina moderna chiusa con lavello da incasso, ante lisce, ante in legno chiaro, top in quarzo composito, paraspruzzi blu, paraspruzzi con piastrelle in ceramica e elettrodomestici in acciaio inossidabile
Immagine di una piccola cucina moderna chiusa con lavello da incasso, ante lisce, ante in legno chiaro, top in quarzo composito, paraspruzzi blu, paraspruzzi con piastrelle in ceramica e elettrodomestici in acciaio inossidabile
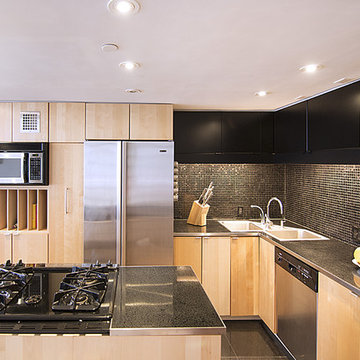
Ispirazione per un grande cucina con isola centrale chic con lavello da incasso, ante lisce, ante in legno chiaro, paraspruzzi nero, paraspruzzi con piastrelle a mosaico, elettrodomestici in acciaio inossidabile, pavimento in marmo e pavimento nero
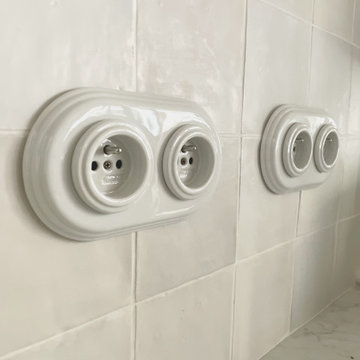
Ispirazione per una grande cucina country con lavello da incasso, ante in legno chiaro, top in marmo, paraspruzzi bianco, paraspruzzi con piastrelle in ceramica, elettrodomestici bianchi, pavimento nero e top bianco
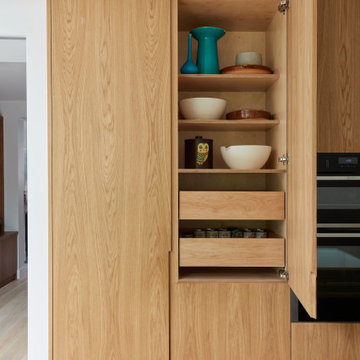
Esempio di una cucina contemporanea di medie dimensioni con lavello da incasso, ante lisce, ante in legno chiaro, top in superficie solida, paraspruzzi bianco, paraspruzzi in quarzo composito, elettrodomestici da incasso, parquet chiaro, pavimento beige e top bianco
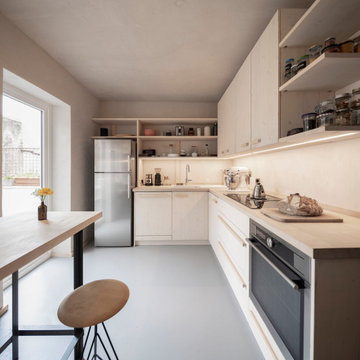
Die junge Familie wünschte sich eine neue Küche. Mehrere Jahre lebten sie mit einer Küche, die Sie von den Eltern übernommen hatten. Das war zum Einzug praktisch, denn Sie kamen zurück aus London in die alte Heimat. Nach einigen Jahren konnten Sie die alte Küche nicht mehr sehen und wünschten sich eine schlichte, praktische Küche mit natürlichen Baustoffen.
Die L-Position blieb bestehen, aber alles drumherum veränderte sich. Schon alleine die neue Position der Spüle ermöglicht es nun zu zweit besser und entspannter an der Arbeitsfläche zu schnippeln, kochen und zu spülen. Kleiner Eingriff mit großer Wirkung. Die Position des Tisches (der für das Frühstück und den schnellen Snack zwischendurch) wurde ebenso verändert und als Hochtisch ausgeführt.
Beruflich arbeiten sie sehr naturnah und wollten auch eine Küche haben, die weitestgehend mit Holz und natürlichen Baustoffen saniert wird.
Die Wände und Decke wurden mit Lehm verputzt. Der Boden wurde von diversen Schichten Vinyl und Co befreit und mit einem Linoleum neu belegt. Die Küchenmöbel und wurden aus Dreischichtplatte Fichte gebaut. Die Fronten mit einer Kreidefarbe gestrichen und einem Wachs gegen Spritzwasser und Schmutz geschützt. Die Arbeitsplatte wurde aus Ahorn verleimt und ausschließlich geseift. Auf einen klassischen Fliesenspiegel wurde auch verzichtet. Stattdessen wurde dort ein Lehmspachtel dünn aufgezogen und mit einem Carnubawachs versiegelt. Ja, dass ist alles etwas pflegeintensiver. Funktioniert im Alltag aber problemlos. "Wir wissen es zu schätzen, dass uns natürliche Materialien umgeben und pflegen unsere Küche gerne. Wir fühlen uns rundum wohl! berichten die beiden Bauherren. Es gibt nicht nur geschlossene Hochschränke, sondern einige offene Regale. Der Zugriff zu den Dingen des täglichen Bedarfs geht einfach schneller und es belebt die Küche.
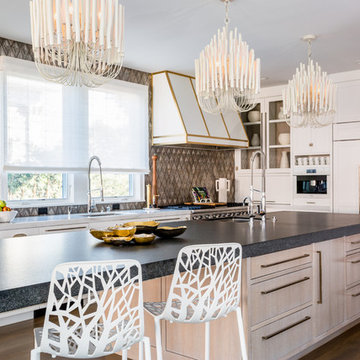
Kelly Vorves Photography
Idee per una grande cucina tradizionale con lavello da incasso, ante lisce, ante in legno chiaro, top in granito, paraspruzzi grigio, paraspruzzi con piastrelle a mosaico, elettrodomestici da incasso, pavimento in legno massello medio, pavimento grigio e top nero
Idee per una grande cucina tradizionale con lavello da incasso, ante lisce, ante in legno chiaro, top in granito, paraspruzzi grigio, paraspruzzi con piastrelle a mosaico, elettrodomestici da incasso, pavimento in legno massello medio, pavimento grigio e top nero
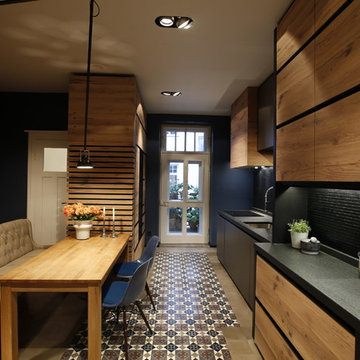
Esempio di una cucina minimal di medie dimensioni con lavello da incasso, ante lisce, ante in legno chiaro, top in granito, paraspruzzi nero, paraspruzzi in legno, elettrodomestici neri, pavimento in cementine, nessuna isola e pavimento multicolore
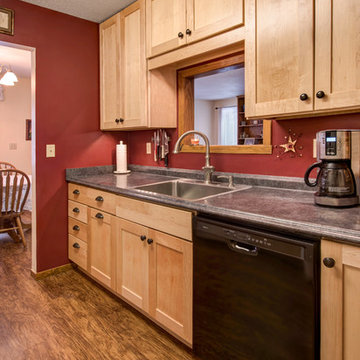
Ispirazione per una cucina parallela tradizionale chiusa e di medie dimensioni con lavello da incasso, ante in stile shaker, ante in legno chiaro, top in laminato, elettrodomestici in acciaio inossidabile, pavimento in legno massello medio e nessuna isola
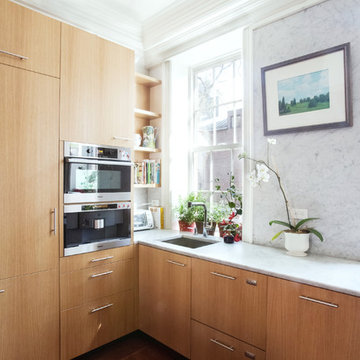
Aileen Bannon
This kitchen done in rift white oak, has sequence matched veneer flat panels. Mahogany floors and carrera marble counter tops complete this design
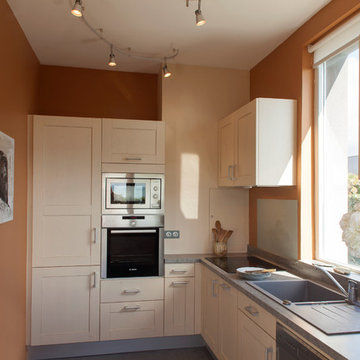
Jean-François Dréan
Foto di una piccola cucina a L tradizionale chiusa con lavello da incasso, ante in stile shaker, ante in legno chiaro e nessuna isola
Foto di una piccola cucina a L tradizionale chiusa con lavello da incasso, ante in stile shaker, ante in legno chiaro e nessuna isola
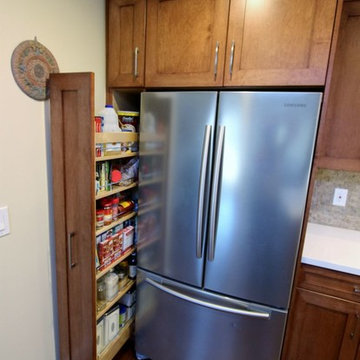
Esempio di una piccola cucina contemporanea con lavello da incasso, ante in stile shaker, ante in legno chiaro, top in quarzite, paraspruzzi beige, paraspruzzi con piastrelle a mosaico, elettrodomestici in acciaio inossidabile e pavimento in legno massello medio

Scandinavian design kitchen with stainless steel appliances. White quartz/laminam countertop and stainless steel kitchen sink and faucet.
Esempio di una piccola cucina nordica con lavello da incasso, ante lisce, ante in legno chiaro, top in quarzite, paraspruzzi bianco, paraspruzzi con piastrelle in pietra, elettrodomestici in acciaio inossidabile, pavimento in laminato, nessuna isola, pavimento beige, top bianco e soffitto a cassettoni
Esempio di una piccola cucina nordica con lavello da incasso, ante lisce, ante in legno chiaro, top in quarzite, paraspruzzi bianco, paraspruzzi con piastrelle in pietra, elettrodomestici in acciaio inossidabile, pavimento in laminato, nessuna isola, pavimento beige, top bianco e soffitto a cassettoni
Cucine con lavello da incasso e ante in legno chiaro - Foto e idee per arredare
6