Cucine con lavello da incasso e ante in legno chiaro - Foto e idee per arredare
Filtra anche per:
Budget
Ordina per:Popolari oggi
41 - 60 di 5.649 foto
1 di 3
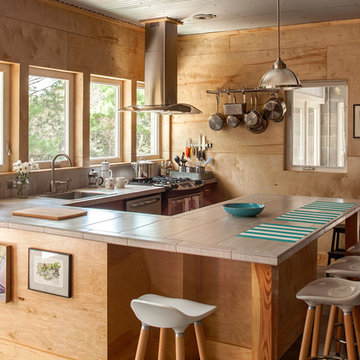
Photography by Jack Gardner
Idee per una cucina industriale di medie dimensioni con ante in legno chiaro, top piastrellato, elettrodomestici in acciaio inossidabile, pavimento in cemento, penisola, lavello da incasso, paraspruzzi beige e paraspruzzi in gres porcellanato
Idee per una cucina industriale di medie dimensioni con ante in legno chiaro, top piastrellato, elettrodomestici in acciaio inossidabile, pavimento in cemento, penisola, lavello da incasso, paraspruzzi beige e paraspruzzi in gres porcellanato
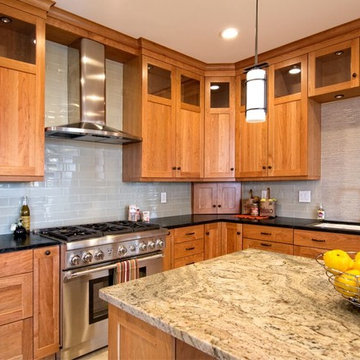
Foto di una cucina stile americano di medie dimensioni con lavello da incasso, ante di vetro, ante in legno chiaro, top in granito, paraspruzzi grigio, paraspruzzi con piastrelle diamantate e elettrodomestici in acciaio inossidabile
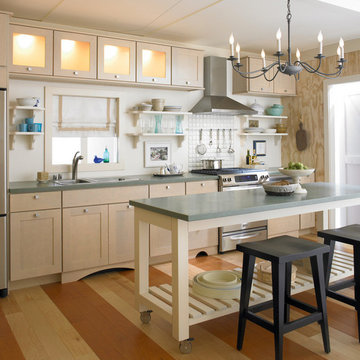
Idee per una cucina nordica di medie dimensioni con lavello da incasso, ante con riquadro incassato, top in granito, elettrodomestici in acciaio inossidabile, ante in legno chiaro, paraspruzzi bianco, paraspruzzi in gres porcellanato, pavimento in legno massello medio, pavimento multicolore e top grigio
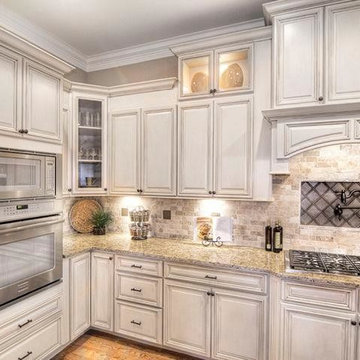
Ispirazione per una grande cucina tradizionale con lavello da incasso, ante con bugna sagomata, ante in legno chiaro, top in granito, paraspruzzi multicolore, paraspruzzi con piastrelle a mosaico e elettrodomestici in acciaio inossidabile

Esempio di una cucina chic di medie dimensioni con lavello da incasso, ante in stile shaker, ante in legno chiaro, top in laminato, elettrodomestici in acciaio inossidabile, pavimento in bambù, paraspruzzi beige e paraspruzzi in gres porcellanato

Perched above the beautiful Delaware River in the historic village of New Hope, Bucks County, Pennsylvania sits this magnificent custom home designed by OMNIA Group Architects. According to Partner, Brian Mann,"This riverside property required a nuanced approach so that it could at once be both a part of this eclectic village streetscape and take advantage of the spectacular waterfront setting." Further complicating the study, the lot was narrow, it resides in the floodplain and the program required the Master Suite to be on the main level. To meet these demands, OMNIA dispensed with conventional historicist styles and created an open plan blended with traditional forms punctuated by vast rows of glass windows and doors to bring in the panoramic views of Lambertville, the bridge, the wooded opposite bank and the river. Mann adds, "Because I too live along the river, I have a special respect for its ever changing beauty - and I appreciate that riverfront structures have a responsibility to enhance the views from those on the water." Hence the riverside facade is as beautiful as the street facade. A sweeping front porch integrates the entry with the vibrant pedestrian streetscape. Low garden walls enclose a beautifully landscaped courtyard defining private space without turning its back on the street. Once inside, the natural setting explodes into view across the back of each of the main living spaces. For a home with so few walls, spaces feel surprisingly intimate and well defined. The foyer is elegant and features a free flowing curved stair that rises in a turret like enclosure dotted with windows that follow the ascending stairs like a sculpture. "Using changes in ceiling height, finish materials and lighting, we were able to define spaces without boxing spaces in" says Mann adding, "the dynamic horizontality of the river is echoed along the axis of the living space; the natural movement from kitchen to dining to living rooms following the current of the river." Service elements are concentrated along the front to create a visual and noise barrier from the street and buttress a calm hall that leads to the Master Suite. The master bedroom shares the views of the river, while the bath and closet program are set up for pure luxuriating. The second floor features a common loft area with a large balcony overlooking the water. Two children's suites flank the loft - each with their own exquisitely crafted baths and closets. Continuing the balance between street and river, an open air bell-tower sits above the entry porch to bring life and light to the street. Outdoor living was part of the program from the start. A covered porch with outdoor kitchen and dining and lounge area and a fireplace brings 3-season living to the river. And a lovely curved patio lounge surrounded by grand landscaping by LDG finishes the experience. OMNIA was able to bring their design talents to the finish materials too including cabinetry, lighting, fixtures, colors and furniture.
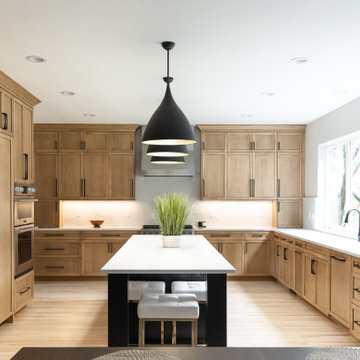
Gorgeous kitchen renovation featuring elegant maple shaker cabinets. Abundant unique features, such as concealed refrigerator and dishwasher panels, a convenient pull-out pantry, and discreetly integrated kitchen appliances. The spacious layout boasts a massive picture window with a view of the backyard.
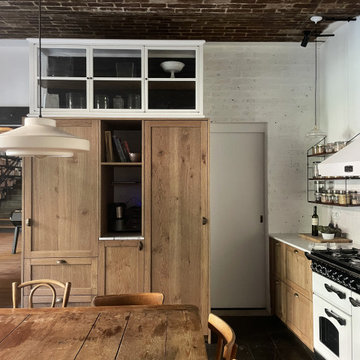
Immagine di una grande cucina country con lavello da incasso, ante in legno chiaro, top in marmo, paraspruzzi bianco, paraspruzzi con piastrelle in ceramica, elettrodomestici bianchi, pavimento nero e top bianco
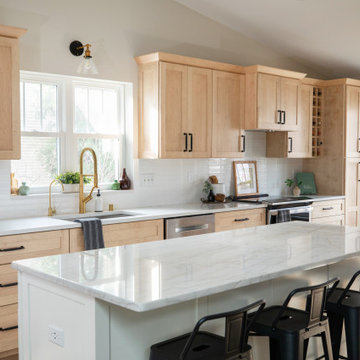
Kitchen remodel.
Ispirazione per una cucina minimal di medie dimensioni con lavello da incasso, ante in stile shaker, ante in legno chiaro, top in quarzo composito, paraspruzzi bianco, paraspruzzi con piastrelle in ceramica, elettrodomestici in acciaio inossidabile, parquet chiaro, pavimento marrone e top bianco
Ispirazione per una cucina minimal di medie dimensioni con lavello da incasso, ante in stile shaker, ante in legno chiaro, top in quarzo composito, paraspruzzi bianco, paraspruzzi con piastrelle in ceramica, elettrodomestici in acciaio inossidabile, parquet chiaro, pavimento marrone e top bianco
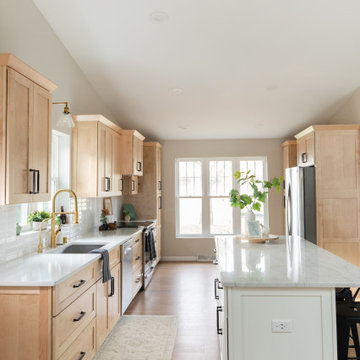
Kitchen remodel.
Idee per una cucina design di medie dimensioni con lavello da incasso, ante in stile shaker, ante in legno chiaro, top in quarzo composito, paraspruzzi bianco, paraspruzzi con piastrelle in ceramica, elettrodomestici in acciaio inossidabile, parquet chiaro, pavimento marrone e top bianco
Idee per una cucina design di medie dimensioni con lavello da incasso, ante in stile shaker, ante in legno chiaro, top in quarzo composito, paraspruzzi bianco, paraspruzzi con piastrelle in ceramica, elettrodomestici in acciaio inossidabile, parquet chiaro, pavimento marrone e top bianco
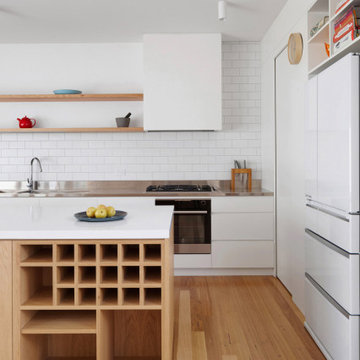
Open kitchen with island bench and feature blackboard wall
Idee per una cucina design di medie dimensioni con lavello da incasso, ante in stile shaker, ante in legno chiaro, top in superficie solida, paraspruzzi bianco, paraspruzzi con piastrelle diamantate, elettrodomestici bianchi, parquet chiaro e top bianco
Idee per una cucina design di medie dimensioni con lavello da incasso, ante in stile shaker, ante in legno chiaro, top in superficie solida, paraspruzzi bianco, paraspruzzi con piastrelle diamantate, elettrodomestici bianchi, parquet chiaro e top bianco

kitchen, mobile island, maple cabinets, flush cabinets, linoleum floor, ceiling fan, barn wood trim, led light, Quartz tile backsplash
Foto di una piccola cucina contemporanea con lavello da incasso, ante lisce, ante in legno chiaro, top in laminato, paraspruzzi grigio, paraspruzzi con piastrelle a mosaico, elettrodomestici in acciaio inossidabile, pavimento in linoleum, pavimento multicolore, top nero e soffitto a volta
Foto di una piccola cucina contemporanea con lavello da incasso, ante lisce, ante in legno chiaro, top in laminato, paraspruzzi grigio, paraspruzzi con piastrelle a mosaico, elettrodomestici in acciaio inossidabile, pavimento in linoleum, pavimento multicolore, top nero e soffitto a volta
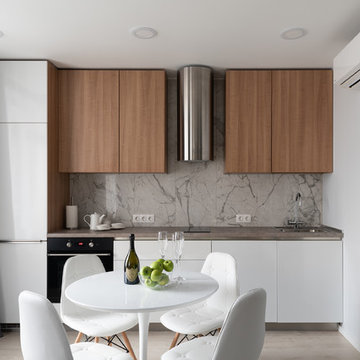
Immagine di una cucina contemporanea con ante lisce, ante in legno chiaro, paraspruzzi grigio, paraspruzzi in marmo, elettrodomestici neri, top grigio, lavello da incasso e nessuna isola
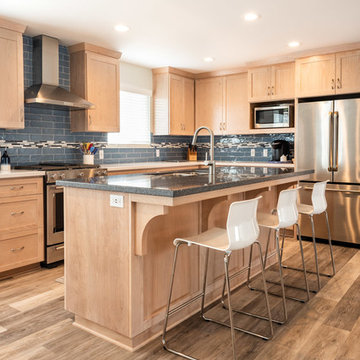
©2018 Sligh Cabinets, Inc. | Custom Cabinetry by Sligh Cabinets, Inc.
Idee per una cucina costiera di medie dimensioni con lavello da incasso, ante in stile shaker, ante in legno chiaro, top in quarzo composito, paraspruzzi blu, paraspruzzi con piastrelle in ceramica, elettrodomestici in acciaio inossidabile, pavimento in laminato, pavimento beige e top multicolore
Idee per una cucina costiera di medie dimensioni con lavello da incasso, ante in stile shaker, ante in legno chiaro, top in quarzo composito, paraspruzzi blu, paraspruzzi con piastrelle in ceramica, elettrodomestici in acciaio inossidabile, pavimento in laminato, pavimento beige e top multicolore
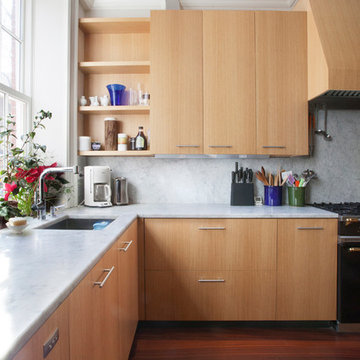
Aileen Bannon.
This kitchen done in rift white oak, has sequence matched veneer flat panels. Mahogany floors and carrera marble counter tops complete this design
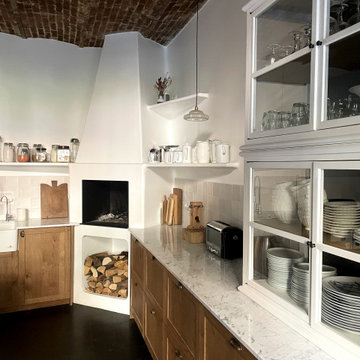
Ispirazione per una grande cucina country con lavello da incasso, ante in legno chiaro, top in marmo, paraspruzzi bianco, paraspruzzi con piastrelle in ceramica, elettrodomestici bianchi, nessuna isola, pavimento nero e top bianco

This kitchen was updated to reflect a light and airy mixed wood and paint, family eat-in style island. Inset cabinets paired with quart countertops and herringbone natural stone backsplash.
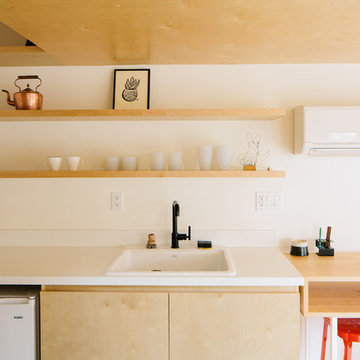
Idee per una cucina minimalista di medie dimensioni con lavello da incasso, ante lisce, ante in legno chiaro, top in superficie solida, elettrodomestici bianchi, parquet chiaro, nessuna isola, pavimento beige e top bianco

Сергей Мельников
Esempio di una cucina industriale in acciaio con lavello da incasso, ante lisce, paraspruzzi a effetto metallico, elettrodomestici in acciaio inossidabile, nessuna isola, pavimento grigio, ante in legno chiaro e top bianco
Esempio di una cucina industriale in acciaio con lavello da incasso, ante lisce, paraspruzzi a effetto metallico, elettrodomestici in acciaio inossidabile, nessuna isola, pavimento grigio, ante in legno chiaro e top bianco
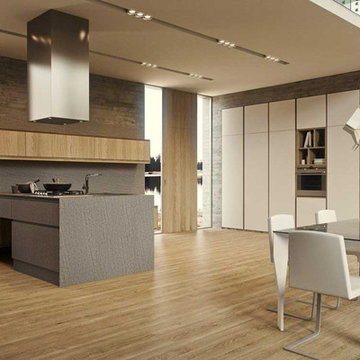
Esempio di una cucina minimalista di medie dimensioni con lavello da incasso, ante lisce, ante in legno chiaro, top in superficie solida, elettrodomestici da incasso, parquet chiaro, nessuna isola e pavimento marrone
Cucine con lavello da incasso e ante in legno chiaro - Foto e idee per arredare
3