Cucine con lavello a vasca singola - Foto e idee per arredare
Filtra anche per:
Budget
Ordina per:Popolari oggi
2201 - 2220 di 84.357 foto
1 di 2
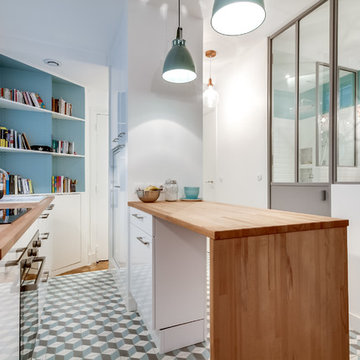
Le projet : Aux Batignolles, un studio parisien de 25m2 laissé dans son jus avec une minuscule cuisine biscornue dans l’entrée et une salle de bains avec WC, vieillotte en plein milieu de l’appartement.
La jeune propriétaire souhaite revoir intégralement les espaces pour obtenir un studio très fonctionnel et clair.
Notre solution : Nous allons faire table rase du passé et supprimer tous les murs. Grâce à une surélévation partielle du plancher pour les conduits sanitaires, nous allons repenser intégralement l’espace tout en tenant compte de différentes contraintes techniques.
Une chambre en alcôve surélevée avec des rangements tiroirs dissimulés en dessous, dont un avec une marche escamotable, est créée dans l’espace séjour. Un dressing coulissant à la verticale complète les rangements et une verrière laissera passer la lumière. La salle de bains est équipée d’une grande douche à l’italienne et d’un plan vasque sur-mesure avec lave-linge encastré. Les WC sont indépendants. La cuisine est ouverte sur le séjour et est équipée de tout l’électroménager nécessaire avec un îlot repas très convivial. Un meuble d’angle menuisé permet de ranger livres et vaisselle.
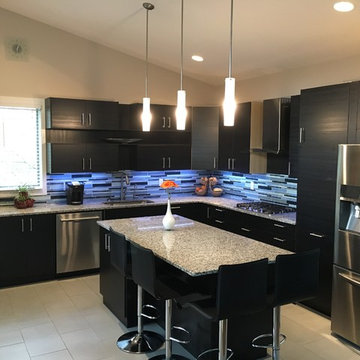
Immagine di una cucina contemporanea di medie dimensioni con lavello a vasca singola, ante lisce, ante nere, top in granito, paraspruzzi blu, paraspruzzi con piastrelle di vetro, elettrodomestici in acciaio inossidabile e pavimento con piastrelle in ceramica
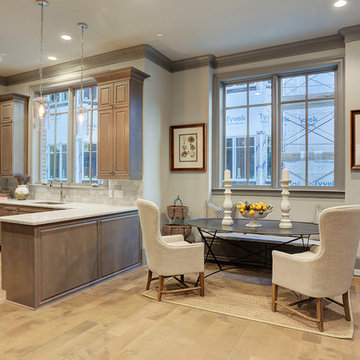
Cadogan Place is a 12-unit gated community developed by Rohe and Wright Builders in Houston's River Oaks area, and inspired by the Belmond Cadogan Hotel in London.
Photo by TK Images
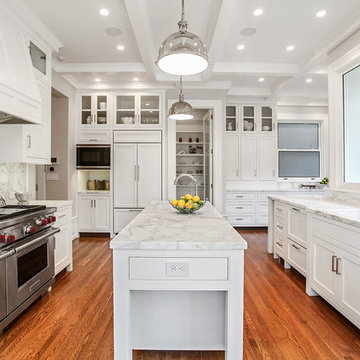
A gorgeous hardwood floor is contrasted with the crisp white of this kitchen’s ceiling and cabinetry. A hefty, 3” flat-edge countertop offers the perfect surface for preparing meals and a small station is located at the below the island where the dogs can come to drink water.
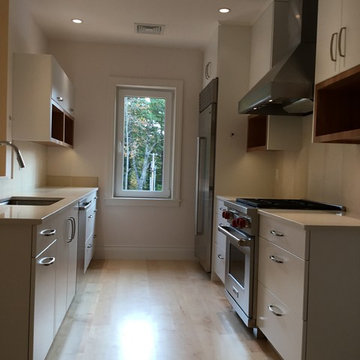
Guest Kitchen
Kitchen Cabinets are White Stallion polymer with Cherry open shelving/accents, White Silk polymer vanity cabinets throughout the home.
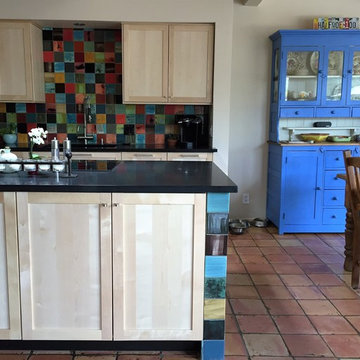
Clean, contemporary lines with IKEA Birch cabinets, Silestone counters and hand painted tile in vibrant colors from Kelly Jo Designs in Albuquerque. Mexican furniture from El Paso Imports.
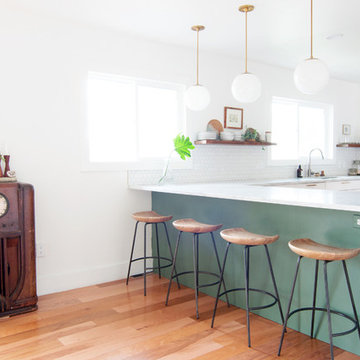
Wall paint: Simply White, Benjamin Moore; hardwood floor: Southern Pecan Natural, Home Depot; cabinets: Veddinge, Ikea; sink: Undermount Deep Single Bowl, Zuhne; faucet: Ringskär, Ikea; range hood: Luftig, Ikea; shelves: Reclaimed Wood Shelving + Brackets, West Elm; backsplash: Retro 2" x 2" Hex Porcelain Mosaic Tile in Glossy White, EliteTile; hardware: Edgecliff Pull - Natural Brass, Schoolhouse Electric; dinnerware: Coupe Line in Opaque White, Heath Ceramics; countertop: Carrara Marble, The Stone Collection; pendant lights: Luna Pendant, Schoolhouse Electric; bar color: Cushing Green lightened with Simply White, Benjamin Moore; stools: West Elm (no longer sold)
Design: Annabode + Co
Photo: Allie Crafton © 2016 Houzz
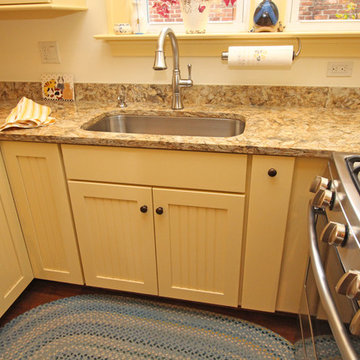
This cheery farmhouse style kitchen design packs a lot of features into a relatively small space. The intelligent utilization of available space in this compact kitchen includes a space-saving large single bowl sink and built-in microwave. The design also includes ample countertop space and cabinets with plenty of storage. The classic saffron painted finish on the kitchen cabinets beautifully complements the Amtico red oak flooring, creating a bright, welcoming space.
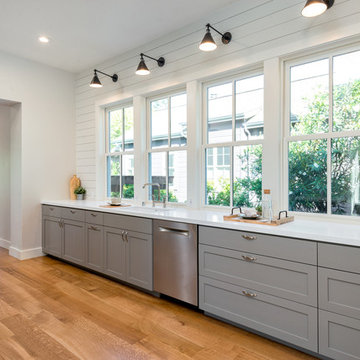
Immagine di una cucina parallela classica con lavello a vasca singola, ante in stile shaker, ante grigie, top in quarzo composito, paraspruzzi bianco, elettrodomestici in acciaio inossidabile, parquet chiaro e nessuna isola
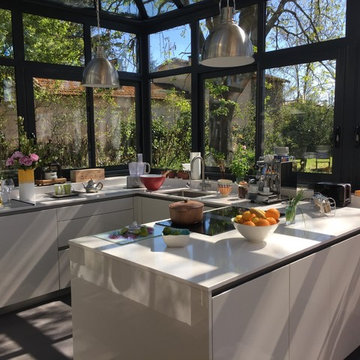
Foto di una cucina moderna chiusa e di medie dimensioni con lavello a vasca singola, ante a filo, ante bianche, top in superficie solida, paraspruzzi bianco, pavimento in cementine e pavimento grigio
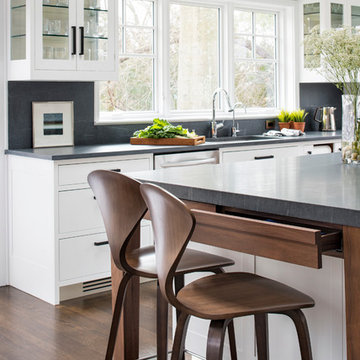
This spacious kitchen in Westchester County is flooded with light from huge windows on 3 sides of the kitchen plus two skylights in the vaulted ceiling. The dated kitchen was gutted and reconfigured to accommodate this large kitchen with crisp white cabinets and walls. Ship lap paneling on both walls and ceiling lends a casual-modern charm while stainless steel toe kicks, walnut accents and Pietra Cardosa limestone bring both cool and warm tones to this clean aesthetic. Kitchen design and custom cabinetry, built ins, walnut countertops and paneling by Studio Dearborn. Architect Frank Marsella. Interior design finishes by Tami Wassong Interior Design. Pietra cardosa limestone countertops and backsplash by Marble America. Appliances by Subzero; range hood insert by Best. Cabinetry color: Benjamin Moore Super White. Hardware by Top Knobs. Photography Adam Macchia.
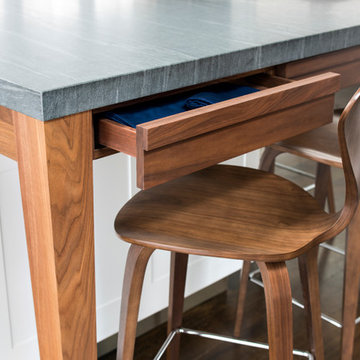
This spacious kitchen in Westchester County is flooded with light from huge windows on 3 sides of the kitchen plus two skylights in the vaulted ceiling. The dated kitchen was gutted and reconfigured to accommodate this large kitchen with crisp white cabinets and walls. Ship lap paneling on both walls and ceiling lends a casual-modern charm while stainless steel toe kicks, walnut accents and Pietra Cardosa limestone bring both cool and warm tones to this clean aesthetic. Kitchen design and custom cabinetry, built ins, walnut countertops and paneling by Studio Dearborn. Architect Frank Marsella. Interior design finishes by Tami Wassong Interior Design. Pietra cardosa limestone countertops and backsplash by Marble America. Appliances by Subzero; range hood insert by Best. Cabinetry color: Benjamin Moore Super White. Hardware by Top Knobs. Photography Adam Macchia.
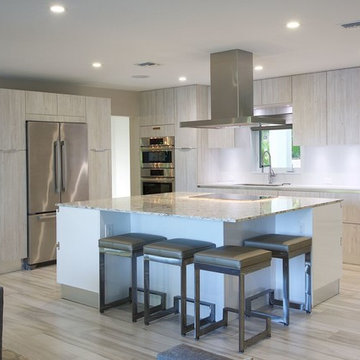
BEACH MODERN KITCHEN WITH A FULL VIEW OF BEAUTIFUL KEY LARGO SUNSETS. PANTRIES WITH PULL OUTS FRAME OUT BUILT IN FRENCH DOOR FRIDGE. STACKED OVENS ARE PROMINENTLY FEATURED IN CORNER. SINK CENTERED OVER WINDOW LEAVES LONG SPACIOUS COUNTER. COOK TOP CENTERED ON ISLAND ENABLES TIGHT TRIANGLE. COMMUNAL ISLAND SEATING FOR FOUR.
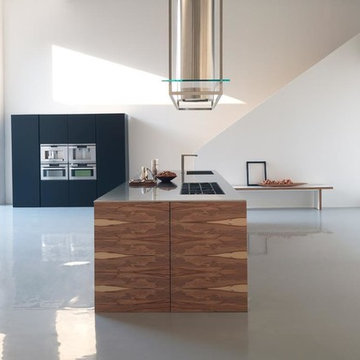
Ispirazione per un ampio cucina con isola centrale moderno con lavello a vasca singola e elettrodomestici in acciaio inossidabile
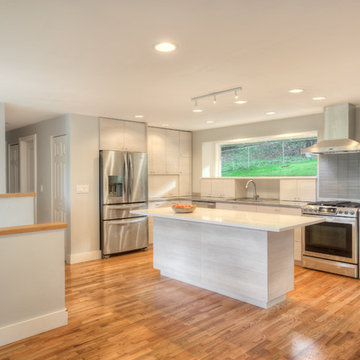
By installing a beam and removing the walls around this split-level kitchen, we opened up the living space! We even added a communications center over the stairs to the lower level. One key to small footprint kitchens is to double the usable storage by specifying cabinets with 27"-long drawer guides. The counters then become desk-like deep. Very practical. This means full-size refrigerators do not protrude so far out into the room, as you can see! 16"-deep wall cabinets contain a 14"-deep appliance garage. More on that later. The 8'-wide window replaced a 3'-wide one and was set into a bump out. What a difference for a mother with 4 young children to be able to keep an eye on them as they play in the backyard. Beyond that, think of how nice this kitchen is in the morning with such a wide, east-facing window. The bump out permitted a drainboard behind the sink! No longer the items draining sit out on the counters beside the sink.
William Feemster of ImageArts Photography
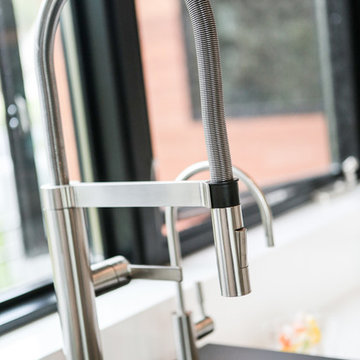
Foto di un'ampia cucina minimal con lavello a vasca singola, ante lisce, ante bianche, top in quarzo composito, paraspruzzi bianco, elettrodomestici bianchi e pavimento in gres porcellanato
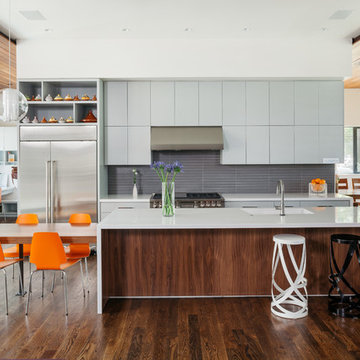
Photo by Benjamin Hill
Ispirazione per una cucina design con lavello a vasca singola, ante lisce, ante grigie, paraspruzzi grigio, elettrodomestici in acciaio inossidabile e parquet scuro
Ispirazione per una cucina design con lavello a vasca singola, ante lisce, ante grigie, paraspruzzi grigio, elettrodomestici in acciaio inossidabile e parquet scuro
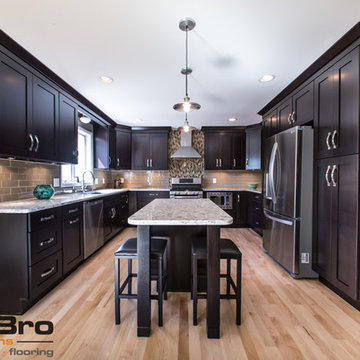
Idee per una cucina minimal di medie dimensioni con lavello a vasca singola, ante in stile shaker, top in quarzite, paraspruzzi beige, paraspruzzi con piastrelle di vetro, elettrodomestici in acciaio inossidabile e parquet chiaro
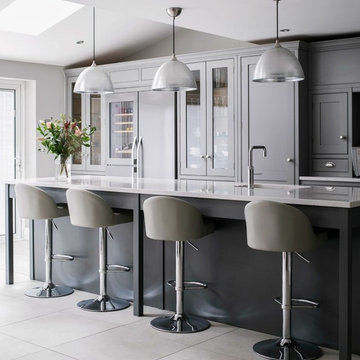
Our brief was to design, create and install a sleek, sophisticated kitchen for this beautiful home on the outskirts of London. The homeowners wanted a show stopping space to cook, socialise and to entertain; our design team created just that with our Wellsdown cabinetry.
With so much natural light flooding into the room, it seemed only natural to opt for a classic grey colour palette, allowing the light to bounce off the handmade furniture and reflect all around the room.
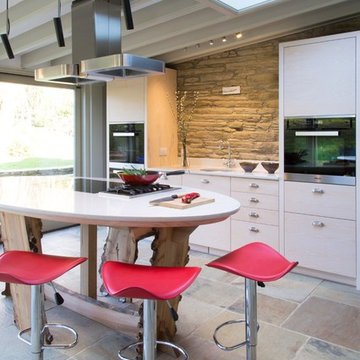
Esempio di una piccola cucina minimalista con lavello a vasca singola, ante lisce, ante in legno chiaro, top in quarzo composito e elettrodomestici in acciaio inossidabile
Cucine con lavello a vasca singola - Foto e idee per arredare
111