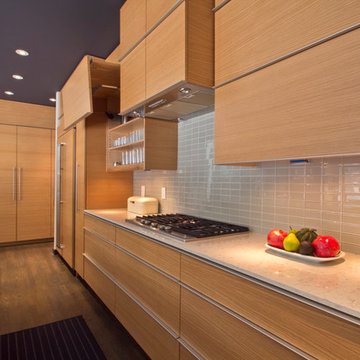Cucine con lavello a vasca singola e penisola - Foto e idee per arredare
Filtra anche per:
Budget
Ordina per:Popolari oggi
141 - 160 di 8.757 foto
1 di 3
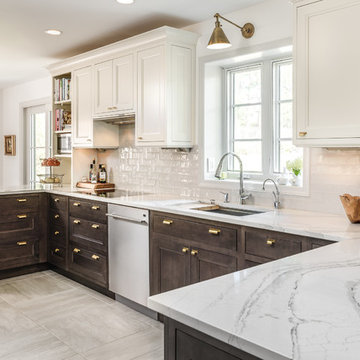
Totally Remodeled Custom Kitchen
Foto di una cucina tradizionale di medie dimensioni con lavello a vasca singola, ante con riquadro incassato, ante in legno bruno, top in quarzo composito, paraspruzzi bianco, paraspruzzi in gres porcellanato, elettrodomestici in acciaio inossidabile, pavimento in gres porcellanato, penisola e pavimento grigio
Foto di una cucina tradizionale di medie dimensioni con lavello a vasca singola, ante con riquadro incassato, ante in legno bruno, top in quarzo composito, paraspruzzi bianco, paraspruzzi in gres porcellanato, elettrodomestici in acciaio inossidabile, pavimento in gres porcellanato, penisola e pavimento grigio
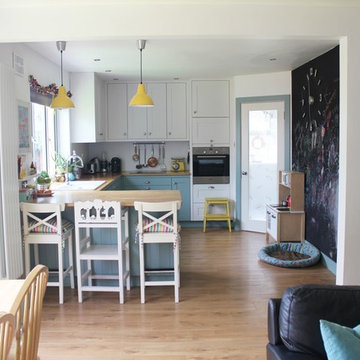
Rachel Lane
Esempio di una cucina bohémian di medie dimensioni con lavello a vasca singola, ante in stile shaker, ante bianche, top in legno, paraspruzzi bianco, elettrodomestici in acciaio inossidabile, parquet chiaro e penisola
Esempio di una cucina bohémian di medie dimensioni con lavello a vasca singola, ante in stile shaker, ante bianche, top in legno, paraspruzzi bianco, elettrodomestici in acciaio inossidabile, parquet chiaro e penisola
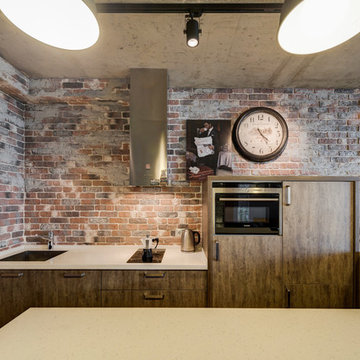
Esempio di una cucina industriale con ante lisce, ante marroni, paraspruzzi rosso, elettrodomestici neri, penisola e lavello a vasca singola
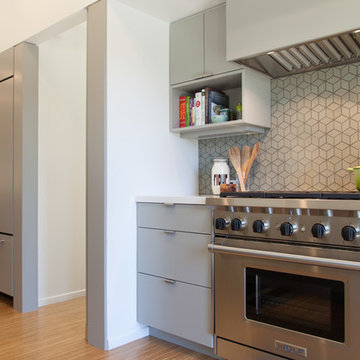
Izumi Tanaka
Ispirazione per una cucina minimalista con lavello a vasca singola, ante lisce, ante grigie, top in quarzo composito, paraspruzzi grigio, paraspruzzi con piastrelle in ceramica, elettrodomestici da incasso, parquet chiaro e penisola
Ispirazione per una cucina minimalista con lavello a vasca singola, ante lisce, ante grigie, top in quarzo composito, paraspruzzi grigio, paraspruzzi con piastrelle in ceramica, elettrodomestici da incasso, parquet chiaro e penisola
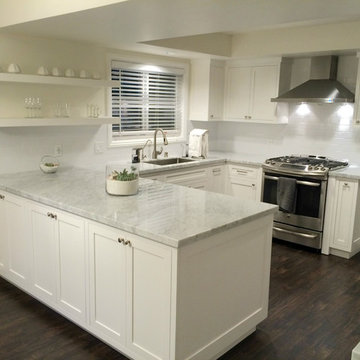
J.M.
Esempio di una cucina tradizionale di medie dimensioni con lavello a vasca singola, ante in stile shaker, ante bianche, top in marmo, paraspruzzi bianco, paraspruzzi in gres porcellanato, elettrodomestici in acciaio inossidabile, parquet scuro e penisola
Esempio di una cucina tradizionale di medie dimensioni con lavello a vasca singola, ante in stile shaker, ante bianche, top in marmo, paraspruzzi bianco, paraspruzzi in gres porcellanato, elettrodomestici in acciaio inossidabile, parquet scuro e penisola
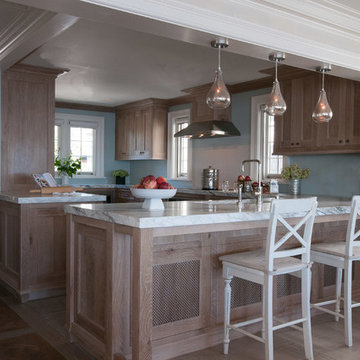
Foto di una cucina stile marinaro di medie dimensioni con lavello a vasca singola, ante in stile shaker, ante in legno scuro, top in marmo, paraspruzzi blu, elettrodomestici in acciaio inossidabile, pavimento in legno massello medio e penisola
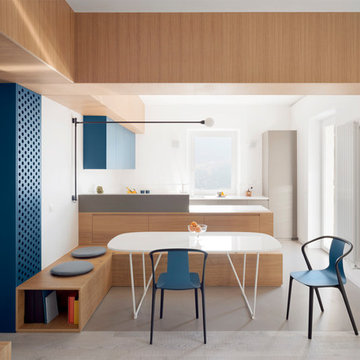
foto di Anna Positano
Ispirazione per una cucina moderna di medie dimensioni con lavello a vasca singola, ante a filo, ante in legno chiaro, top in quarzo composito, paraspruzzi bianco, elettrodomestici in acciaio inossidabile, penisola, pavimento grigio e top bianco
Ispirazione per una cucina moderna di medie dimensioni con lavello a vasca singola, ante a filo, ante in legno chiaro, top in quarzo composito, paraspruzzi bianco, elettrodomestici in acciaio inossidabile, penisola, pavimento grigio e top bianco
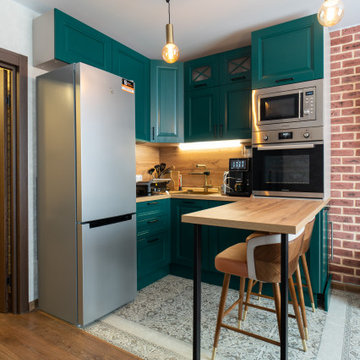
Визуальная притягательность этой кухни в сочетании глубоко зелёного оттенка и тёплого древесного декора. Несмотря на компактный размер кухни, нам удалось разместить всю необходимую кухонную технику, в том числе, посудомоечную машину и винный шкаф. А наличие барной стойки освобождает пространство от обеденного стола.
?фасады МДФ/шпон ясеня
?корпус из ламинированного ДСП
?фурнитура Италия/Россия
Присылайте размеры Вашей кухни в Директ или в WhatsApp. Наши дизайнеры подготовят проект по Вашим пожеланиям и подскажут при выборе конфигурации.
?8 985 919 14 22 ? Бутово
?8 985 667 70 91 ? Тёплый Стан
?@kuhni_lattea
Наши адреса:
?Новоясеневский пр-т, д. 1, ТРЦ "Спектр", цокольный этаж.
?ул. Куликовская, д. 6, ТЦ "Алфавит", 3 этаж.
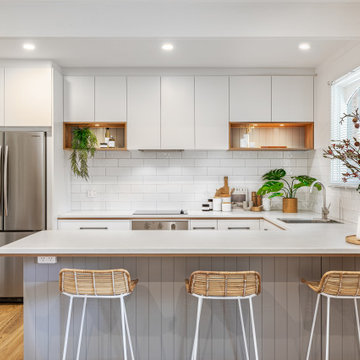
Beautiful light and bright open kitchen with a coastal feel. An amazing transformation from a 25+ year old all timber kitchen which made the space feel dark and closed in.
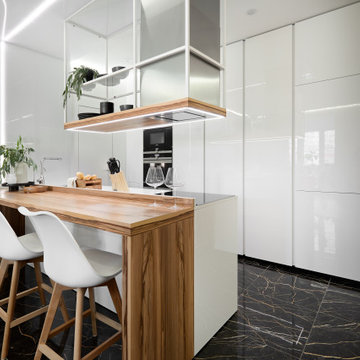
Модель Echo
Корпус - ЛДСП 18 мм влагостойкая, P5 E1, декор Белый.
Фасады - эмалированные, основа МДФ 19 мм, лак высоко глянцевый.
Витрина.
Внутренняя отделка витрины натуральным шпоном ореха сатинового (узкие ламели).
Фасады витрины - закалённое беленое стекло, основа алюминиевый профиль.
Полки витрины - закалённое беленое стекло.
Внутренняя светодиодная подсветка витрины.
Остров - фасады эмалированные, основа МДФ 19 мм, лак высоко глянцевый.
Столешница острова - кварцевый агломерат SmartQuartz Super White.
Барная стойка - тамбурат, фанерованный натуральной древесиной ореха сатинового (узкие ламели).
Стеновая и потолочная панель - закалённое эмалированное стекло, лак высоко глянцевый.
Металлическая конструкция вокруг вытяжки.
Полка - натуральный шпон ореха сатиновым.
Стеклянная полка.
Диодная подсветка рабочей зоны.
Механизмы открывания - ручка-профиль Gola, Blum Tip-on.
Механизмы закрывания Blum Blumotion.
Ящики Blum Legrabox pure - 2 группы.
Vauth-Sagel Space Tower - 1 шт.
Пенал выезжающий - Vauth-Sagel HSA.
Бутылочница - DSA.
Сушилка для посуды.
Мусорная система.
Лоток для приборов.
Встраиваемые розетки для малой бытовой техники в столешнице EVOline.
Смеситель Reginox.
Мойка Reginox.
Стоимость проекта без бытовой техники- 1 112 000 руб.
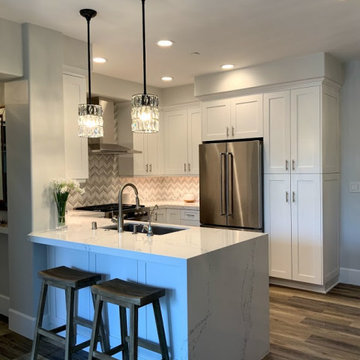
Ispirazione per una piccola cucina minimalista con lavello a vasca singola, ante con riquadro incassato, ante bianche, top in quarzo composito, paraspruzzi con piastrelle a mosaico, elettrodomestici in acciaio inossidabile, pavimento in vinile, penisola e top bianco
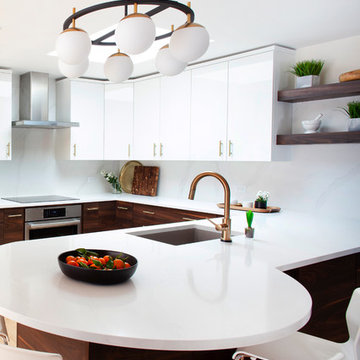
Free ebook, Creating the Ideal Kitchen. DOWNLOAD NOW
One of my very favorite parts of the design process is space planning and considering all the possible floor plan solutions at the beginning stages of the project. What works for one person as a solution may not be the best solution for the next. What you think you want going into the process, may change once all the space planning options are considered. This was exactly the case for this family. They thought they really wanted an island configuration.
Once we figured out the flow of the work triangle and saw how great a large peninsula would work for the family, we proceeded along those lines. The peninsula not only works great for food prep, it also allows more of a traditional table seating versus an island with everyone lined up in a row — not so great for daily dinner conversation.
To the right of that is a counter depth fridge and a speed oven which gives some flexibility with cooking and reheating smaller meals instead of having to heat the entire oven. An induction cooktop with its easy to clean surface keeps the space looking clean and tidy. Induction heats very quickly to high temperatures so is also wonderful to cook on. To the right of cooktop is a long stretch of countertop perfect for prep space.
Storage was very important to the homeowners. We took our time discussing where spice pull outs and tray dividers would be located, how the corner storage would be addressed and the location of the other items such as trash and recycling cans. We worked as many drawers as possible into the space, as I always recommend drawers over doors and/or roll outs as they offer the most flexibility and ease of use. Customizing these details is time well spent as having a place for everything and everything in its place, just like Mom said, really is the key to a functional and professionally designed kitchen.
The talls and wall cabinets are white acrylic which combined with the white marble look quartz countertops and full height backsplash keep the room feeling light, bright and airy. The wood toned base cabinets are made of a textured laminate that has the look of wood but is a very easy to maintain product. Brushed gold metal on the hardware, faucet and chandelier add a warm touch and ties into the blond maple flooring. The neighboring breakfast room was also remodeled as part of the project and houses a small coffee station.
Designed by: Susan Klimala, CKBD
Photography by: Kari Firak
For more information on kitchen and bath design ideas go to: www.kitchenstudio-ge.com
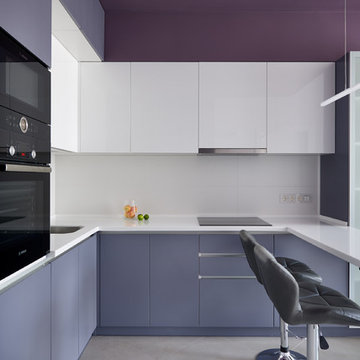
ЖК Филиград. Кухня-гостиная в современном стиле, редкий случай когда почти все сделали по проекту.
Esempio di una cucina ad U minimal di medie dimensioni con lavello a vasca singola, ante lisce, ante viola, paraspruzzi bianco, elettrodomestici neri, penisola, pavimento grigio e top bianco
Esempio di una cucina ad U minimal di medie dimensioni con lavello a vasca singola, ante lisce, ante viola, paraspruzzi bianco, elettrodomestici neri, penisola, pavimento grigio e top bianco
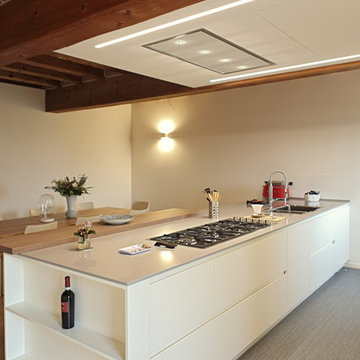
Ispirazione per una cucina abitabile minimalista di medie dimensioni con lavello a vasca singola, ante lisce, top in superficie solida, pavimento in laminato, penisola e pavimento grigio
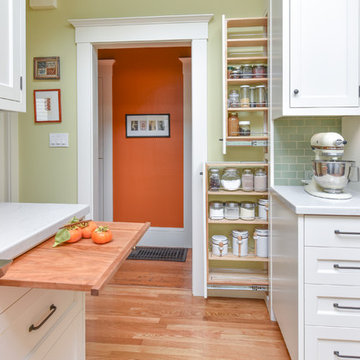
Lots of storage in this kitchen and workspace. Pull out cabinets for canister storage. Pull out cutting board offers extra work area. Punch of orange color from hallway beyond.
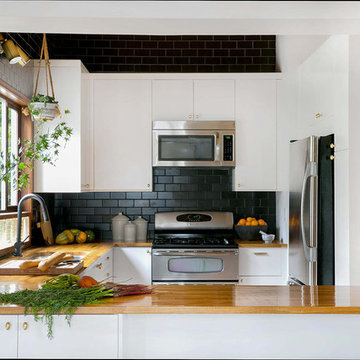
mid-century modern kitchen. mhari scott photography
Ispirazione per una cucina ad U minimalista di medie dimensioni con lavello a vasca singola, ante lisce, ante bianche, top in legno, paraspruzzi nero, paraspruzzi con piastrelle diamantate, elettrodomestici in acciaio inossidabile, pavimento in legno massello medio e penisola
Ispirazione per una cucina ad U minimalista di medie dimensioni con lavello a vasca singola, ante lisce, ante bianche, top in legno, paraspruzzi nero, paraspruzzi con piastrelle diamantate, elettrodomestici in acciaio inossidabile, pavimento in legno massello medio e penisola

Liadesign
Immagine di una piccola cucina parallela contemporanea chiusa con lavello a vasca singola, ante lisce, ante bianche, top in legno, paraspruzzi blu, elettrodomestici in acciaio inossidabile, pavimento in gres porcellanato, penisola, pavimento multicolore e soffitto ribassato
Immagine di una piccola cucina parallela contemporanea chiusa con lavello a vasca singola, ante lisce, ante bianche, top in legno, paraspruzzi blu, elettrodomestici in acciaio inossidabile, pavimento in gres porcellanato, penisola, pavimento multicolore e soffitto ribassato
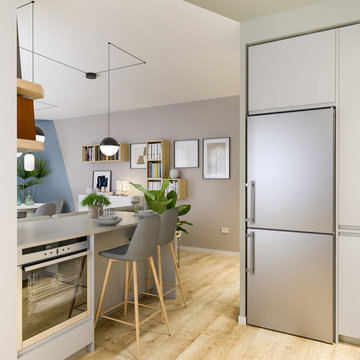
Liadesign
Foto di una cucina minimal di medie dimensioni con lavello a vasca singola, ante lisce, ante grigie, top in quarzo composito, paraspruzzi multicolore, paraspruzzi in gres porcellanato, elettrodomestici in acciaio inossidabile, pavimento in gres porcellanato, penisola e top beige
Foto di una cucina minimal di medie dimensioni con lavello a vasca singola, ante lisce, ante grigie, top in quarzo composito, paraspruzzi multicolore, paraspruzzi in gres porcellanato, elettrodomestici in acciaio inossidabile, pavimento in gres porcellanato, penisola e top beige
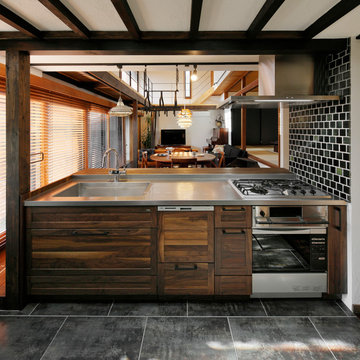
Ispirazione per una cucina ad ambiente unico etnica con lavello a vasca singola, ante con riquadro incassato, ante in legno scuro, top in acciaio inossidabile, penisola e pavimento grigio
Cucine con lavello a vasca singola e penisola - Foto e idee per arredare
8
