Cucine con lavello a vasca singola e penisola - Foto e idee per arredare
Filtra anche per:
Budget
Ordina per:Popolari oggi
221 - 240 di 8.760 foto
1 di 3
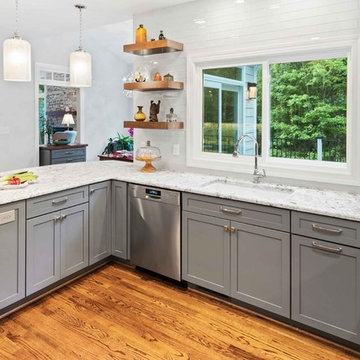
Stuart Jones Photograph
Idee per una cucina classica di medie dimensioni con lavello a vasca singola, ante in stile shaker, ante grigie, top in granito, paraspruzzi bianco, paraspruzzi in gres porcellanato, elettrodomestici in acciaio inossidabile, pavimento in legno massello medio, penisola, pavimento marrone e top bianco
Idee per una cucina classica di medie dimensioni con lavello a vasca singola, ante in stile shaker, ante grigie, top in granito, paraspruzzi bianco, paraspruzzi in gres porcellanato, elettrodomestici in acciaio inossidabile, pavimento in legno massello medio, penisola, pavimento marrone e top bianco
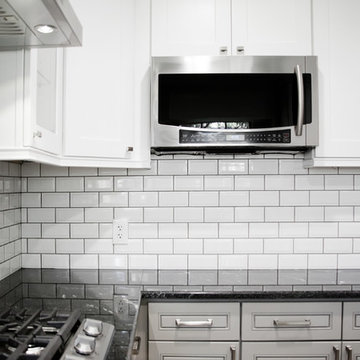
Designed By: Robby & Lisa Griffin
Idee per una cucina minimal di medie dimensioni con lavello a vasca singola, ante in stile shaker, ante bianche, top in granito, paraspruzzi bianco, paraspruzzi in gres porcellanato, elettrodomestici in acciaio inossidabile, pavimento in gres porcellanato, penisola, pavimento grigio e top nero
Idee per una cucina minimal di medie dimensioni con lavello a vasca singola, ante in stile shaker, ante bianche, top in granito, paraspruzzi bianco, paraspruzzi in gres porcellanato, elettrodomestici in acciaio inossidabile, pavimento in gres porcellanato, penisola, pavimento grigio e top nero
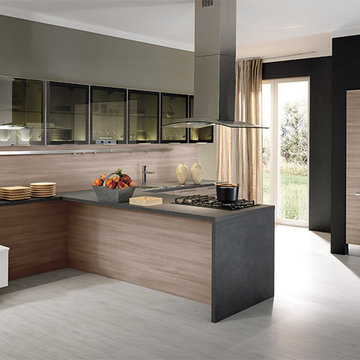
Ispirazione per una cucina moderna di medie dimensioni con lavello a vasca singola, ante lisce, ante in legno scuro, top in quarzo composito, elettrodomestici neri, parquet chiaro, penisola, paraspruzzi beige, paraspruzzi in legno e pavimento beige
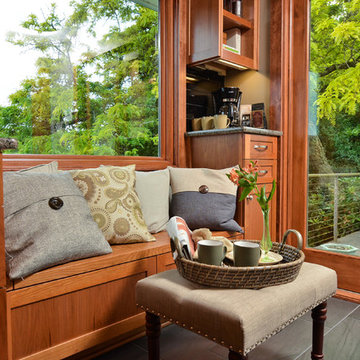
A coffee station with bench seat under the window was added to the kitchen so the clients could enjoy their morning coffee.
Photo by: Vern Uyetake
Immagine di una piccola cucina parallela classica con lavello a vasca singola, ante in stile shaker, ante in legno scuro, top in granito, paraspruzzi nero, paraspruzzi in gres porcellanato, elettrodomestici in acciaio inossidabile, pavimento in gres porcellanato e penisola
Immagine di una piccola cucina parallela classica con lavello a vasca singola, ante in stile shaker, ante in legno scuro, top in granito, paraspruzzi nero, paraspruzzi in gres porcellanato, elettrodomestici in acciaio inossidabile, pavimento in gres porcellanato e penisola
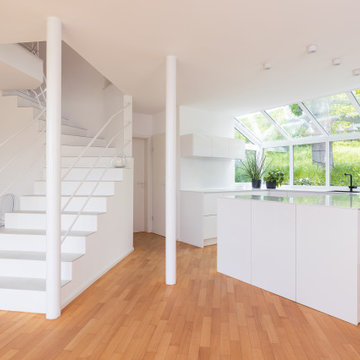
Diese Küche fügt sich ganz ohne Hochschränke wunderbar in den offenen Raum ein und vermittelt dabei ein Gefühl der Leichtigkeit.
Esempio di una cucina minimalista di medie dimensioni con lavello a vasca singola, ante lisce, ante bianche, top in superficie solida, paraspruzzi bianco, paraspruzzi in quarzo composito, elettrodomestici da incasso, pavimento in legno massello medio, penisola, pavimento marrone e top bianco
Esempio di una cucina minimalista di medie dimensioni con lavello a vasca singola, ante lisce, ante bianche, top in superficie solida, paraspruzzi bianco, paraspruzzi in quarzo composito, elettrodomestici da incasso, pavimento in legno massello medio, penisola, pavimento marrone e top bianco
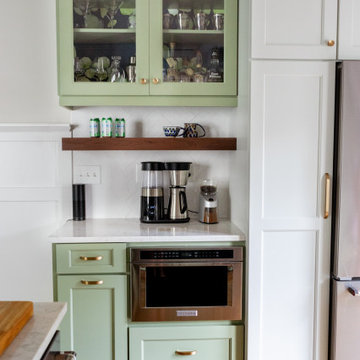
Idee per una piccola cucina bohémian con lavello a vasca singola, ante in stile shaker, ante verdi, top in quarzo composito, paraspruzzi bianco, paraspruzzi con piastrelle in ceramica, elettrodomestici in acciaio inossidabile, pavimento in legno massello medio, penisola, pavimento marrone e top multicolore
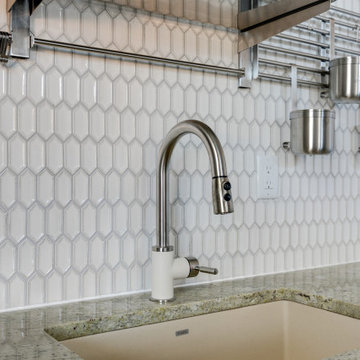
Ikea cabinets and "Surf Green" granite countertops
Flooring is Brooklyn Reserve by Raskin Acrylx
Z line island mount range hood
Esempio di una cucina minimal di medie dimensioni con lavello a vasca singola, ante con bugna sagomata, ante verdi, top in granito, paraspruzzi bianco, paraspruzzi con piastrelle in ceramica, elettrodomestici in acciaio inossidabile, pavimento in laminato, penisola e top verde
Esempio di una cucina minimal di medie dimensioni con lavello a vasca singola, ante con bugna sagomata, ante verdi, top in granito, paraspruzzi bianco, paraspruzzi con piastrelle in ceramica, elettrodomestici in acciaio inossidabile, pavimento in laminato, penisola e top verde
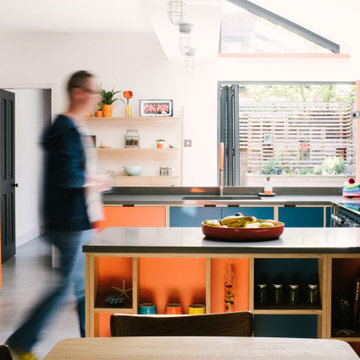
Foto di una cucina nordica con lavello a vasca singola, ante lisce, ante arancioni, elettrodomestici colorati, pavimento in cemento, penisola, pavimento grigio e top grigio
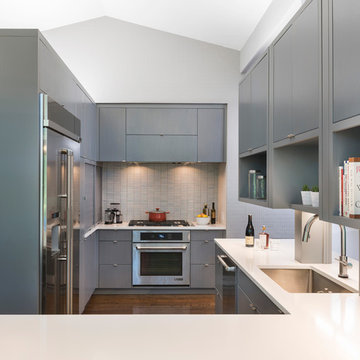
Mid-Century Remodel on Tabor Hill
This sensitively sited house was designed by Robert Coolidge, a renowned architect and grandson of President Calvin Coolidge. The house features a symmetrical gable roof and beautiful floor to ceiling glass facing due south, smartly oriented for passive solar heating. Situated on a steep lot, the house is primarily a single story that steps down to a family room. This lower level opens to a New England exterior. Our goals for this project were to maintain the integrity of the original design while creating more modern spaces. Our design team worked to envision what Coolidge himself might have designed if he'd had access to modern materials and fixtures.
With the aim of creating a signature space that ties together the living, dining, and kitchen areas, we designed a variation on the 1950's "floating kitchen." In this inviting assembly, the kitchen is located away from exterior walls, which allows views from the floor-to-ceiling glass to remain uninterrupted by cabinetry.
We updated rooms throughout the house; installing modern features that pay homage to the fine, sleek lines of the original design. Finally, we opened the family room to a terrace featuring a fire pit. Since a hallmark of our design is the diminishment of the hard line between interior and exterior, we were especially pleased for the opportunity to update this classic work.
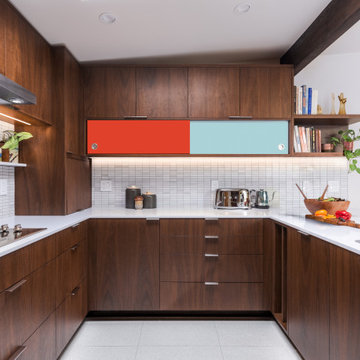
Foto di una cucina minimalista di medie dimensioni con lavello a vasca singola, ante lisce, ante in legno bruno, top in quarzo composito, paraspruzzi bianco, paraspruzzi con piastrelle in ceramica, elettrodomestici in acciaio inossidabile, pavimento in gres porcellanato, penisola, pavimento bianco, top bianco e travi a vista
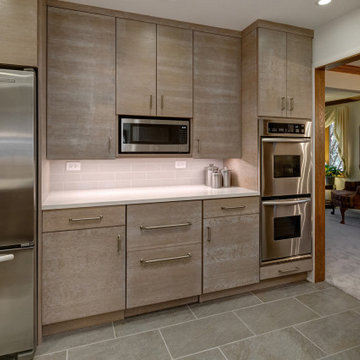
Photo Credit: Dennis Jourdan
Esempio di una cucina minimal di medie dimensioni con lavello a vasca singola, ante lisce, ante in legno scuro, top in quarzo composito, paraspruzzi grigio, paraspruzzi in gres porcellanato, elettrodomestici in acciaio inossidabile, pavimento in gres porcellanato, penisola, pavimento multicolore e top grigio
Esempio di una cucina minimal di medie dimensioni con lavello a vasca singola, ante lisce, ante in legno scuro, top in quarzo composito, paraspruzzi grigio, paraspruzzi in gres porcellanato, elettrodomestici in acciaio inossidabile, pavimento in gres porcellanato, penisola, pavimento multicolore e top grigio

Mrs. Deighan loved to cook, but hated her kitchen.
It was nonfunctional, inefficient, and an eyesore.
The sink was in the corner under low cabinets. The awkwardly placed fridge made it impractical for the entire family to be working together.
And that was a big deal.
She wanted a beautiful place to cook and entertain.
Besides the cramped space, the old, brown plywood cabinets were falling apart.
Because the cabinets were low, under-cabinet lighting was useless.
The kitchen was dark.
The previous owners had updated the flooring, but only by putting uglier tiles over the old vinyl.
And the ceiling had a leak stain.
It was time for a big change.
The Deighan's called Amos from ALL Renovation & Design.
Amos’s many successful remodeling projects done for them over the years had forged a friendship that made him the obvious contractor of choice.
Amos sat down with them and asked them to make a dream kitchen list.
If budget were of no concern, what would the space look like?
Once the Deighan's had their list, Amos helped them to evaluate each investment, taking into consideration the age and value of the home.
Then Amos presented a plan that fit perfectly in the Deighan's budget.
The basic U-shaped kitchen layout stayed the same.
Modern, creamy white custom cabinets replaced the dark plywood cabinets.
The fridge moved to make space for more cabinets.
The biggest challenge was moving the laundry room wall a few feet.
Moving it was necessary to add more space, but, since the wall was load-bearing, moving it required extra attention.
It was worth it.
Extra space allowed the counter to extend and the sink to move.
After the hard work ended, the reason for the transformation became reality.
Now “we can have the whole family in there comfortably and working together,” Mrs. Deighan said.
She loves her kitchen.
Especially the windowed cabinets that show off her fiestaware.
And when you see the beautiful St. Cecilia granite countertops, with Milstone Sari porcelain mosaic tile backsplash, maple flat-panel cabinets with under-cabinet lighting, and all new appliances including a double oven, you will see why she does.
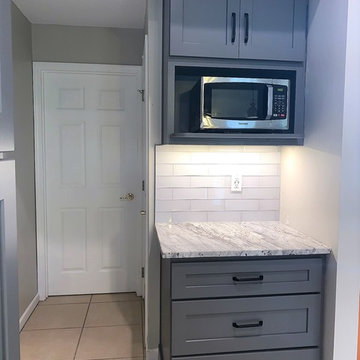
The pantry closet was removed and a new cooking zone was added. The microwave is located off the counter and out of the way allowing room for the clients air fryer and toaster oven. Large drawers allow for more storage.
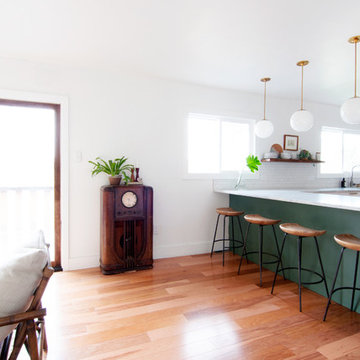
Wall paint: Simply White, Benjamin Moore; hardwood floor: Southern Pecan Natural, Home Depot; cabinets: Veddinge, Ikea; sink: Undermount Deep Single Bowl, Zuhne; faucet: Ringskär, Ikea; range hood: Luftig, Ikea; shelves: Reclaimed Wood Shelving + Brackets, West Elm; backsplash: Retro 2" x 2" Hex Porcelain Mosaic Tile in Glossy White, EliteTile; hardware: Edgecliff Pull - Natural Brass, Schoolhouse Electric; dinnerware: Coupe Line in Opaque White, Heath Ceramics; countertop: Carrara Marble, The Stone Collection; pendant lights: Luna Pendant, Schoolhouse Electric; bar color: Cushing Green lightened with Simply White, Benjamin Moore; stools: West Elm (no longer sold)
Design: Annabode + Co
Photo: Allie Crafton © 2016 Houzz
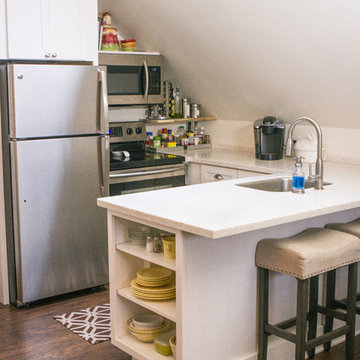
Idee per una piccola cucina eclettica con lavello a vasca singola, ante in stile shaker, ante bianche, top in quarzite, paraspruzzi bianco, paraspruzzi in lastra di pietra, elettrodomestici in acciaio inossidabile, parquet scuro e penisola
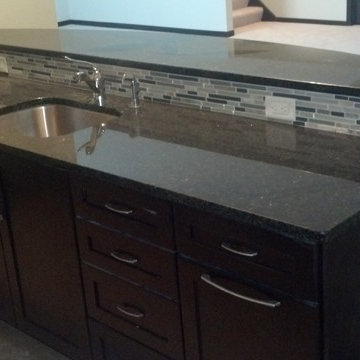
basement bar/kitchenette
grey glass back splash
Java/dark stained cabinets
Immagine di una piccola cucina lineare chic con lavello a vasca singola, ante in stile shaker, ante in legno bruno, top in granito, paraspruzzi grigio, paraspruzzi con piastrelle di vetro, parquet scuro e penisola
Immagine di una piccola cucina lineare chic con lavello a vasca singola, ante in stile shaker, ante in legno bruno, top in granito, paraspruzzi grigio, paraspruzzi con piastrelle di vetro, parquet scuro e penisola
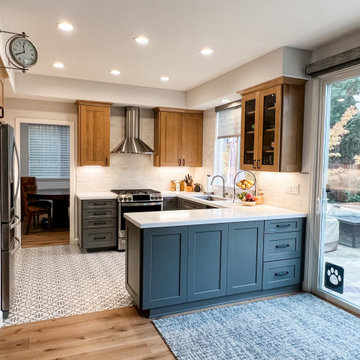
Ispirazione per una piccola cucina design con lavello a vasca singola, ante in stile shaker, ante in legno chiaro, top in quarzo composito, paraspruzzi grigio, paraspruzzi con piastrelle diamantate, elettrodomestici in acciaio inossidabile, pavimento in gres porcellanato, penisola, pavimento multicolore e top bianco
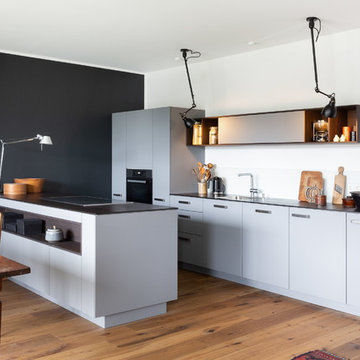
Diese Küche besticht durch ihre Geradlinigkeit und ihr Platzangebot.
Der Hochschrank mit dem zentralen Herd verfügt über zwei herausziehbare Schränke, die die Einbautiefe voll ausnutzen und zu einem wahren Hort für viele Gegenstände des täglichen Gebrauchs innerhalb der Küche werden.
Der Küchenblock verbindet den Essbereich mit der Küche. Esszimmerseitig wurde ein offenes Fach zur Auflockerung der streng gegliederten Front integriert. Dieses verfügt an der Oberseite über praktische Steckdosen und USB-Ladestecker.
Die Küchenarbeitsplatte ist aus 12mm Compactplattenmaterial mit Echtholzfurnier in geräucherter Eiche. Die Möbelfronten sind stumpfmatt mit einem hochwertigen HPL-Schichtstoff "Fenix" beschichtet. Dazu passen gut die soliden Griffe aus Edelstahl.
Als Besonderheit fertigten wir ein optisch zur Arbeitsplatte passendes Regal mit auch nur 12mm Wandstärke in geräuchertem Eichenholz an.
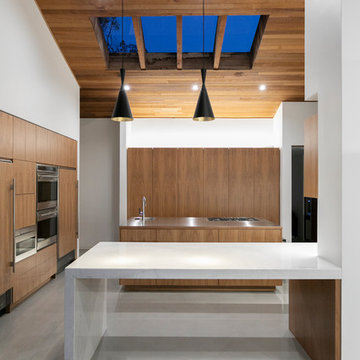
Immagine di una cucina minimalista con lavello a vasca singola, ante lisce, ante in legno scuro, elettrodomestici in acciaio inossidabile, pavimento in cemento, penisola, pavimento grigio e top bianco
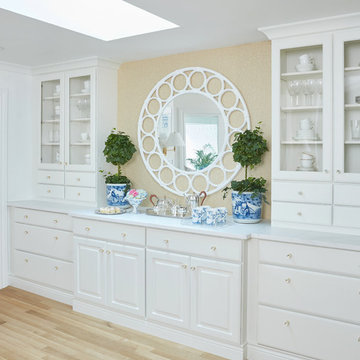
CliqStudios buffet and sideboard area with white countertops, porcelain plants, glass displays, and a focal mirror. Perfect for serving drinks and entertaining guests.
Learn more: https://www.cliqstudios.com/gallery/ranch-house-renovation/
Jason Kindig Photography
Cucine con lavello a vasca singola e penisola - Foto e idee per arredare
12