Cucine con lavello a doppia vasca e pavimento nero - Foto e idee per arredare
Filtra anche per:
Budget
Ordina per:Popolari oggi
61 - 80 di 670 foto
1 di 3
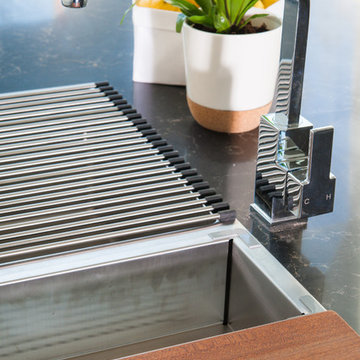
http://www.zestakitchens.com.au/
Foto di una cucina scandinava di medie dimensioni con lavello a doppia vasca, ante in stile shaker, ante bianche, top in superficie solida, paraspruzzi bianco, paraspruzzi con piastrelle diamantate, elettrodomestici in acciaio inossidabile, pavimento in cemento e pavimento nero
Foto di una cucina scandinava di medie dimensioni con lavello a doppia vasca, ante in stile shaker, ante bianche, top in superficie solida, paraspruzzi bianco, paraspruzzi con piastrelle diamantate, elettrodomestici in acciaio inossidabile, pavimento in cemento e pavimento nero
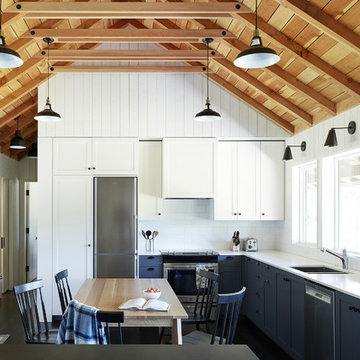
The interiors bring a lighter finish while using the same material. Wire brushed vertical fir planks are stained white, allowing the natural wood grain to come through. This allows for a fresh take on a traditional cabin interior.
Photo Credit: Kevin Scott
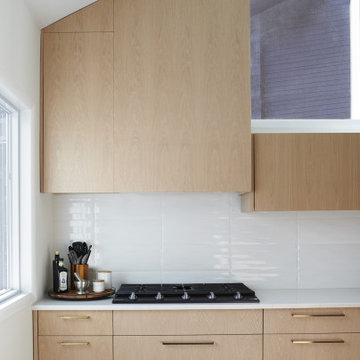
Foto di una grande cucina parallela minimal chiusa con lavello a doppia vasca, ante lisce, ante in legno chiaro, top in quarzo composito, paraspruzzi bianco, paraspruzzi con piastrelle diamantate, elettrodomestici neri, pavimento in gres porcellanato, nessuna isola, pavimento nero e top bianco
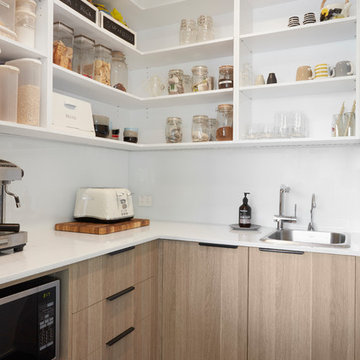
We love an organise pantry, and our #MiddlePark butlers pantry is no exception. Do you find it as satisfying as we do?
Photographer: Tom Roe
Ispirazione per una grande cucina contemporanea con lavello a doppia vasca, nessun'anta, ante bianche, paraspruzzi bianco, parquet scuro, pavimento nero e top bianco
Ispirazione per una grande cucina contemporanea con lavello a doppia vasca, nessun'anta, ante bianche, paraspruzzi bianco, parquet scuro, pavimento nero e top bianco
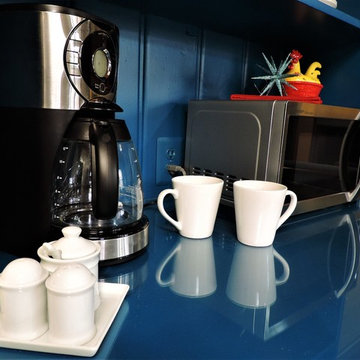
This stand alone cabinet piece makes a perfect coffee bar!
Foto di una piccola cucina a L minimalista chiusa con lavello a doppia vasca, ante lisce, ante grigie, top in superficie solida, paraspruzzi multicolore, paraspruzzi con piastrelle a mosaico, elettrodomestici in acciaio inossidabile, pavimento in ardesia, penisola, pavimento nero e top grigio
Foto di una piccola cucina a L minimalista chiusa con lavello a doppia vasca, ante lisce, ante grigie, top in superficie solida, paraspruzzi multicolore, paraspruzzi con piastrelle a mosaico, elettrodomestici in acciaio inossidabile, pavimento in ardesia, penisola, pavimento nero e top grigio
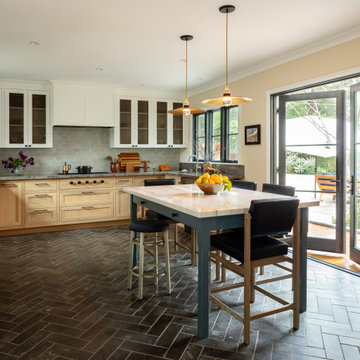
Immagine di una cucina tradizionale di medie dimensioni con lavello a doppia vasca, ante a filo, ante in legno chiaro, top in quarzite, paraspruzzi blu, paraspruzzi con piastrelle diamantate, elettrodomestici da incasso, pavimento con piastrelle in ceramica, nessuna isola, pavimento nero e top grigio

Kaplan Architects, AIA
Location: Redwood City , CA, USA
The kitchen at one end of the great room has a large island. The custom designed light fixture above the island doubles as a pot rack. The combination cherry wood and stainless steel cabinets are custom made. the floor is walnut 5 inch wide planks.
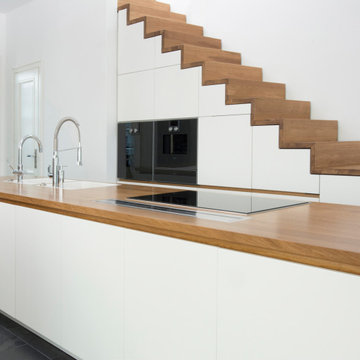
Die offene Wohnküche wurde für eine Maisonette Wohnung geplant. Ein großer Teil der Schränke befindet sich unter der Treppe, deren Ausführung aus massiber geölter Eiche sich in der Arbeitsplatte der vorgelagerten Kücheninsel wiederfindet. Die Fronten der Küche sind weiß lackiert mit Griffleisten ebenfalls aus geöltem Eichenholz.
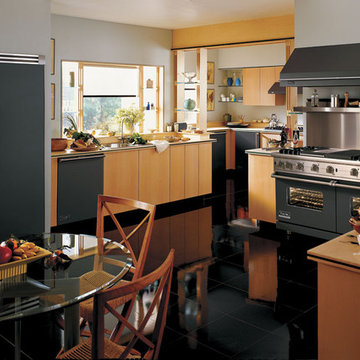
A full Viking kitchen in Graphite Gray. Featuring a 60" Dual Fuel Range, Pro-Style Hood, 48" Built-In Refrigerator, and Dishwasher.
Esempio di una cucina design con lavello a doppia vasca, ante lisce, ante in legno chiaro, top in legno, elettrodomestici da incasso, pavimento in gres porcellanato, penisola e pavimento nero
Esempio di una cucina design con lavello a doppia vasca, ante lisce, ante in legno chiaro, top in legno, elettrodomestici da incasso, pavimento in gres porcellanato, penisola e pavimento nero
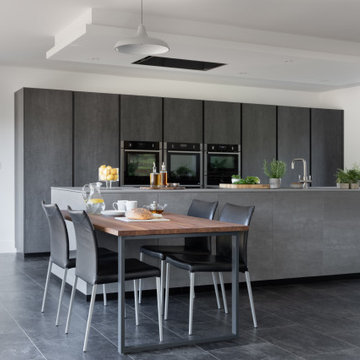
We have completed a breathtaking project for some previous clients in their new-build home. This stunning kitchen and utility uses Mereway’s Q-Line range in ‘Pietra Ceramica’ and ‘Grafite Ceramica’. We matched the worktops using Laminam’s ‘Pietra di Savoia Antracite Bocciardata’ and ‘Pietra di Savoia Grigia Bocciardata’ to create a stunning, industrial finish. The ceramic itself has the most beautiful, dramatic and interesting finish due to its unique texture and colour. A key design feature was having the tall bank of units in the darker tone, and island in the lighter tone in order to create more contrast and highlight the beauty of the materials. Sleek, black plinths create a ‘floating’ illusion, adding interest to the overall space.
Our design brief for this project was to create a contemporary, hybrid space that harmoniously balanced their day to day life with their social life. Plenty of storage space, a large island, drinks area and a matching utility were core factors of the brief with a primary focus on accessibility as one of our clients is a wheelchair user. Being able to have a kitchen to prepare meals in as a couple was an important factor in the overall design of the kitchen, which is why the recess in the kitchen island is a core feature.
The kitchen table is a thing of beauty in itself, thoughtful design resulted in the table being adjoined to the island. The wood used by Spekva is a stunning feature that stands out so well on its own, and creates a natural warmth, so a simple design for the legs was paramount. Our focus here was on the attention to detail of the legs, which we had specially crafted in order to match the grip ledges of the tall bank of units. This element of the design was crucial to ensuring continuity between the island and table, yet give the design another dimension and another beautiful feature.
Creating a drinks area adds to the social element of the brief. Therefore, on the opposite side of the island, we installed a bar area which includes a wine cooler and built-under fridge for soft drinks and beer.
The utility room stays very much in the same direction, which is something we felt important as the utility room can be seen from the kitchen/dining area. Instead of fitting units in the luxurious ceramic, we opted to have units in a competitively priced concrete-effect laminate. This finish fits perfectly into the overall design and is extremely practical for a utility room. The space is kitted out with integrated laundry equipment, a sink and tap and additional storage.
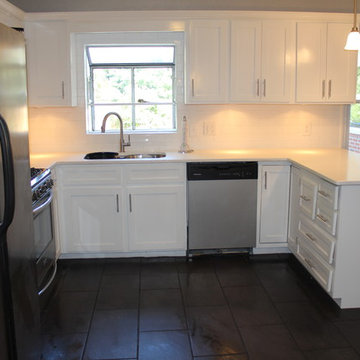
Idee per una piccola cucina classica con lavello a doppia vasca, ante in stile shaker, ante bianche, paraspruzzi bianco, paraspruzzi con piastrelle diamantate, elettrodomestici in acciaio inossidabile, penisola, pavimento nero e top bianco
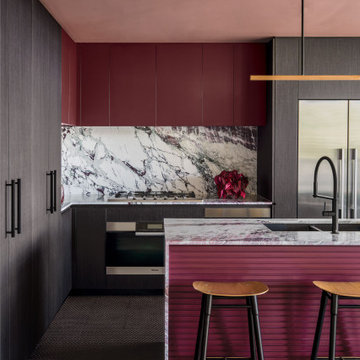
Esempio di una cucina minimal di medie dimensioni con lavello a doppia vasca, ante lisce, ante nere, top in marmo, paraspruzzi multicolore, paraspruzzi in marmo, elettrodomestici in acciaio inossidabile, pavimento con piastrelle in ceramica, pavimento nero e top multicolore
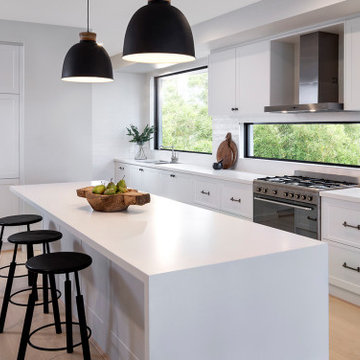
Kitchen
Esempio di una grande cucina minimal con lavello a doppia vasca, ante con riquadro incassato, ante bianche, paraspruzzi a specchio, elettrodomestici da incasso, pavimento nero e top bianco
Esempio di una grande cucina minimal con lavello a doppia vasca, ante con riquadro incassato, ante bianche, paraspruzzi a specchio, elettrodomestici da incasso, pavimento nero e top bianco
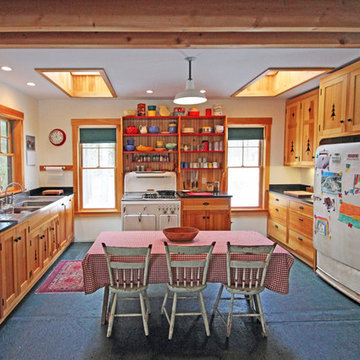
Esempio di una cucina stile rurale di medie dimensioni con lavello a doppia vasca, ante in stile shaker, ante in legno chiaro, top in marmo, elettrodomestici bianchi, paraspruzzi in legno e pavimento nero
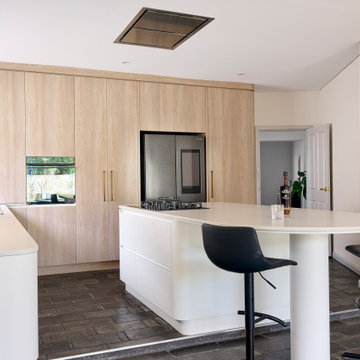
An unrecognisable kitchen transformation.
Curvaceous, enriched with warmed oak doors and velvet beige hues, the clouded concrete benches that cascade into a matte black framed bay window lined with large fluted textured wall paneling.
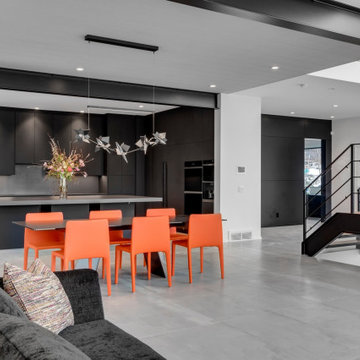
Idee per un'ampia cucina design con lavello a doppia vasca, ante lisce, ante nere, top in cemento, paraspruzzi nero, paraspruzzi con piastrelle di cemento, elettrodomestici neri, pavimento in cementine, pavimento nero, top nero e travi a vista
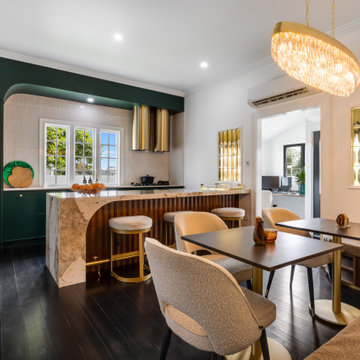
Step into a world of elegance and sophistication with this stunning modern art deco cottage that we call Verdigris. The attention to detail is evident in every room, from the statement lighting to the bold brass features. Overall, this renovated 1920’s cottage is a testament to our designers, showcasing the power of design to transform a space into a work of art.
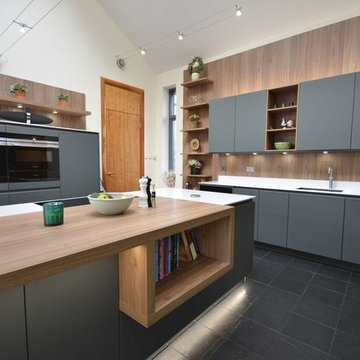
Explore this stunning open plan kitchen project. The furniture is from our increasingly popular Pronorm Y-line handleless range and the slate grey door fronts are in a lacquered laminate finish which work perfectly with the Elm feature panels.
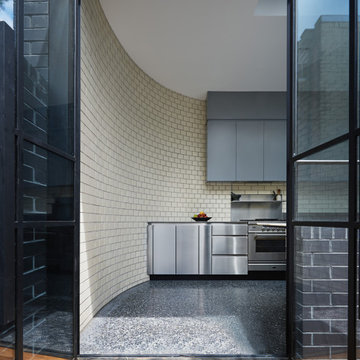
Immagine di una cucina contemporanea di medie dimensioni con lavello a doppia vasca, ante lisce, ante in acciaio inossidabile, top in acciaio inossidabile, paraspruzzi bianco, paraspruzzi in mattoni, elettrodomestici in acciaio inossidabile, pavimento in cemento, nessuna isola e pavimento nero

Mid-Century house remodel. Design by aToM. Construction and installation of mahogany structure and custom cabinetry by d KISER design.construct, inc. Photograph by Colin Conces Photography. (IKEA cabinets by others.)
Cucine con lavello a doppia vasca e pavimento nero - Foto e idee per arredare
4