Cucine con lavello a doppia vasca e pavimento nero - Foto e idee per arredare
Filtra anche per:
Budget
Ordina per:Popolari oggi
41 - 60 di 670 foto
1 di 3
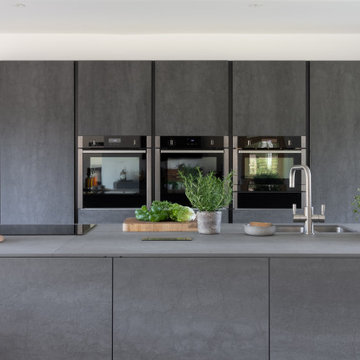
We have completed a breathtaking project for some previous clients in their new-build home. This stunning kitchen and utility uses Mereway’s Q-Line range in ‘Pietra Ceramica’ and ‘Grafite Ceramica’. We matched the worktops using Laminam’s ‘Pietra di Savoia Antracite Bocciardata’ and ‘Pietra di Savoia Grigia Bocciardata’ to create a stunning, industrial finish. The ceramic itself has the most beautiful, dramatic and interesting finish due to its unique texture and colour. A key design feature was having the tall bank of units in the darker tone, and island in the lighter tone in order to create more contrast and highlight the beauty of the materials. Sleek, black plinths create a ‘floating’ illusion, adding interest to the overall space.
Our design brief for this project was to create a contemporary, hybrid space that harmoniously balanced their day to day life with their social life. Plenty of storage space, a large island, drinks area and a matching utility were core factors of the brief with a primary focus on accessibility as one of our clients is a wheelchair user. Being able to have a kitchen to prepare meals in as a couple was an important factor in the overall design of the kitchen, which is why the recess in the kitchen island is a core feature.
The kitchen table is a thing of beauty in itself, thoughtful design resulted in the table being adjoined to the island. The wood used by Spekva is a stunning feature that stands out so well on its own, and creates a natural warmth, so a simple design for the legs was paramount. Our focus here was on the attention to detail of the legs, which we had specially crafted in order to match the grip ledges of the tall bank of units. This element of the design was crucial to ensuring continuity between the island and table, yet give the design another dimension and another beautiful feature.
Creating a drinks area adds to the social element of the brief. Therefore, on the opposite side of the island, we installed a bar area which includes a wine cooler and built-under fridge for soft drinks and beer.
The utility room stays very much in the same direction, which is something we felt important as the utility room can be seen from the kitchen/dining area. Instead of fitting units in the luxurious ceramic, we opted to have units in a competitively priced concrete-effect laminate. This finish fits perfectly into the overall design and is extremely practical for a utility room. The space is kitted out with integrated laundry equipment, a sink and tap and additional storage.
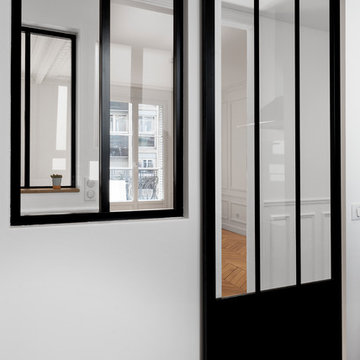
©JEM Photographe
Esempio di una cucina ad U contemporanea chiusa e di medie dimensioni con lavello a doppia vasca, ante a filo, ante nere, top in legno, paraspruzzi bianco, paraspruzzi con piastrelle in ceramica, elettrodomestici in acciaio inossidabile, pavimento con piastrelle in ceramica, nessuna isola, pavimento nero e top marrone
Esempio di una cucina ad U contemporanea chiusa e di medie dimensioni con lavello a doppia vasca, ante a filo, ante nere, top in legno, paraspruzzi bianco, paraspruzzi con piastrelle in ceramica, elettrodomestici in acciaio inossidabile, pavimento con piastrelle in ceramica, nessuna isola, pavimento nero e top marrone

With a striking, bold design that's both sleek and warm, this modern rustic black kitchen is a beautiful example of the best of both worlds.
When our client from Wendover approached us to re-design their kitchen, they wanted something sleek and sophisticated but also comfortable and warm. We knew just what to do — design and build a contemporary yet cosy kitchen.
This space is about clean, sleek lines. We've chosen Hacker Systemat cabinetry — sleek and sophisticated — in the colours Black and Oak. A touch of warm wood enhances the black units in the form of oak shelves and backsplash. The wooden accents also perfectly match the exposed ceiling trusses, creating a cohesive space.
This modern, inviting space opens up to the garden through glass folding doors, allowing a seamless transition between indoors and out. The area has ample lighting from the garden coming through the glass doors, while the under-cabinet lighting adds to the overall ambience.
The island is built with two types of worksurface: Dekton Laurent (a striking dark surface with gold veins) for cooking and Corian Designer White for eating. Lastly, the space is furnished with black Siemens appliances, which fit perfectly into the dark colour palette of the space.
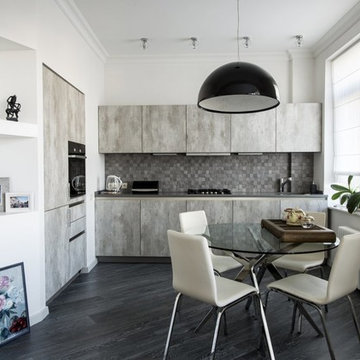
Александр Камачкин
Ispirazione per una cucina minimal con ante lisce, ante grigie, paraspruzzi grigio, elettrodomestici neri, parquet scuro, nessuna isola, pavimento nero, top grigio, lavello a doppia vasca, top in marmo e paraspruzzi con piastrelle a mosaico
Ispirazione per una cucina minimal con ante lisce, ante grigie, paraspruzzi grigio, elettrodomestici neri, parquet scuro, nessuna isola, pavimento nero, top grigio, lavello a doppia vasca, top in marmo e paraspruzzi con piastrelle a mosaico
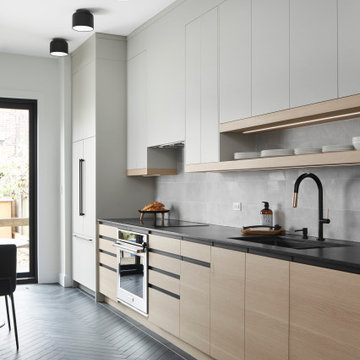
Esempio di una cucina parallela contemporanea di medie dimensioni con lavello a doppia vasca, ante lisce, ante in legno chiaro, top in quarzo composito, paraspruzzi grigio, paraspruzzi in gres porcellanato, elettrodomestici in acciaio inossidabile, pavimento in gres porcellanato, nessuna isola, pavimento nero e top nero
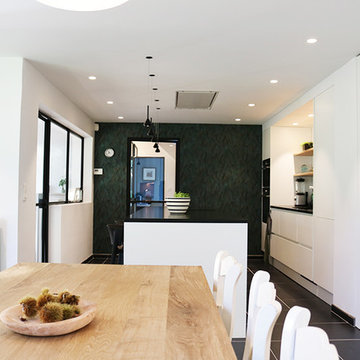
Esempio di una grande cucina minimal chiusa con lavello a doppia vasca, ante a filo, ante bianche, top in granito, paraspruzzi nero, paraspruzzi in pietra calcarea, elettrodomestici da incasso, pavimento con piastrelle in ceramica, pavimento nero e top nero
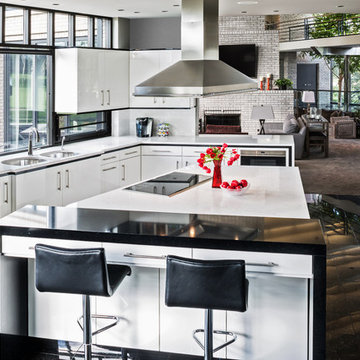
High gloss white cabinetry accented with black was selected to compliment the existing gloss finish on the flooring. Sleek quartz tops featuring a waterfall edge, cooking surface on the island, and ceiling mounted cooking ventilation gave this kitchen the modern feel the homeowners desired. Sub-Zero wolf appliances made this kitchen a home chefs dream! Abundant storage, loads of natural lighting - truly a dynamic kitchen.
Edmunds Photography Studio
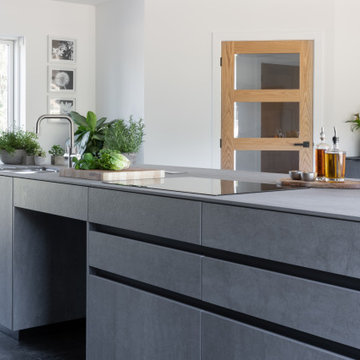
We have completed a breathtaking project for some previous clients in their new-build home. This stunning kitchen and utility uses Mereway’s Q-Line range in ‘Pietra Ceramica’ and ‘Grafite Ceramica’. We matched the worktops using Laminam’s ‘Pietra di Savoia Antracite Bocciardata’ and ‘Pietra di Savoia Grigia Bocciardata’ to create a stunning, industrial finish. The ceramic itself has the most beautiful, dramatic and interesting finish due to its unique texture and colour. A key design feature was having the tall bank of units in the darker tone, and island in the lighter tone in order to create more contrast and highlight the beauty of the materials. Sleek, black plinths create a ‘floating’ illusion, adding interest to the overall space.
Our design brief for this project was to create a contemporary, hybrid space that harmoniously balanced their day to day life with their social life. Plenty of storage space, a large island, drinks area and a matching utility were core factors of the brief with a primary focus on accessibility as one of our clients is a wheelchair user. Being able to have a kitchen to prepare meals in as a couple was an important factor in the overall design of the kitchen, which is why the recess in the kitchen island is a core feature.
The kitchen table is a thing of beauty in itself, thoughtful design resulted in the table being adjoined to the island. The wood used by Spekva is a stunning feature that stands out so well on its own, and creates a natural warmth, so a simple design for the legs was paramount. Our focus here was on the attention to detail of the legs, which we had specially crafted in order to match the grip ledges of the tall bank of units. This element of the design was crucial to ensuring continuity between the island and table, yet give the design another dimension and another beautiful feature.
Creating a drinks area adds to the social element of the brief. Therefore, on the opposite side of the island, we installed a bar area which includes a wine cooler and built-under fridge for soft drinks and beer.
The utility room stays very much in the same direction, which is something we felt important as the utility room can be seen from the kitchen/dining area. Instead of fitting units in the luxurious ceramic, we opted to have units in a competitively priced concrete-effect laminate. This finish fits perfectly into the overall design and is extremely practical for a utility room. The space is kitted out with integrated laundry equipment, a sink and tap and additional storage.

Idee per una cucina stile rurale di medie dimensioni con lavello a doppia vasca, nessun'anta, ante in legno scuro, elettrodomestici bianchi, top in acciaio inossidabile, paraspruzzi in legno e pavimento nero

Idee per una grande cucina design con lavello a doppia vasca, ante lisce, ante nere, paraspruzzi a specchio, elettrodomestici da incasso, pavimento nero e top grigio
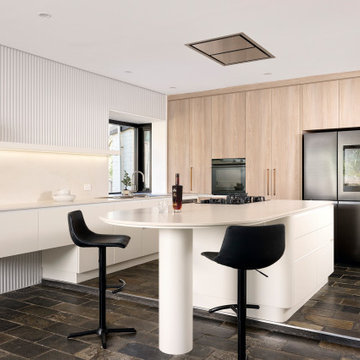
An unrecognisable kitchen transformation.
Curvaceous, enriched with warmed oak doors and velvet beige hues, the clouded concrete benches that cascade into a matte black framed bay window lined with large fluted textured wall paneling.
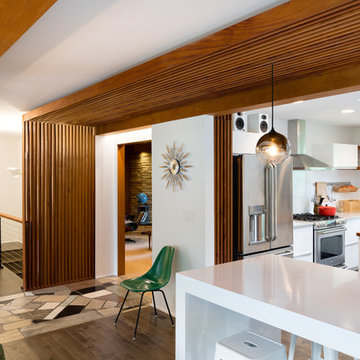
Mid-Century house remodel. Design by aToM. Construction and installation of mahogany structure and custom cabinetry by d KISER design.construct, inc. Photograph by Colin Conces Photography
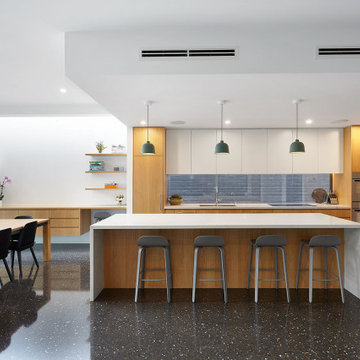
Foto di una cucina minimal con lavello a doppia vasca, ante lisce, ante in legno scuro, paraspruzzi a finestra, elettrodomestici in acciaio inossidabile, pavimento nero e top bianco
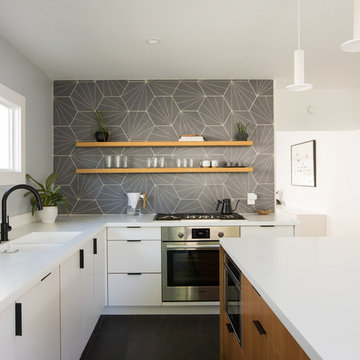
Ispirazione per una cucina design di medie dimensioni con lavello a doppia vasca, ante lisce, ante bianche, top in superficie solida, paraspruzzi con piastrelle in ceramica, elettrodomestici in acciaio inossidabile, pavimento in gres porcellanato, pavimento nero, top bianco e paraspruzzi grigio
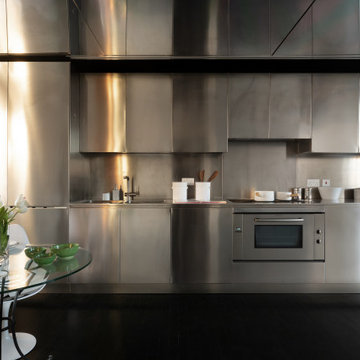
Idee per una cucina contemporanea di medie dimensioni con lavello a doppia vasca, ante lisce, ante in acciaio inossidabile, top in acciaio inossidabile, paraspruzzi a effetto metallico, elettrodomestici in acciaio inossidabile, parquet scuro, nessuna isola, pavimento nero e top grigio
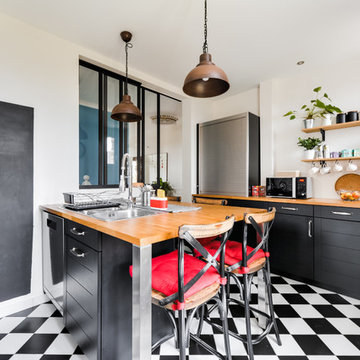
Fanny CATHELINEAU
Idee per una cucina parallela industriale chiusa e di medie dimensioni con lavello a doppia vasca, ante nere, top in legno, paraspruzzi bianco, penisola, ante in stile shaker, paraspruzzi con piastrelle diamantate, elettrodomestici in acciaio inossidabile, pavimento con piastrelle in ceramica, pavimento nero e top marrone
Idee per una cucina parallela industriale chiusa e di medie dimensioni con lavello a doppia vasca, ante nere, top in legno, paraspruzzi bianco, penisola, ante in stile shaker, paraspruzzi con piastrelle diamantate, elettrodomestici in acciaio inossidabile, pavimento con piastrelle in ceramica, pavimento nero e top marrone
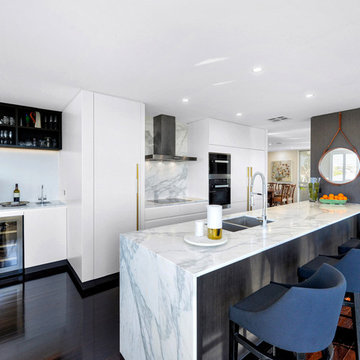
Foto di una cucina contemporanea con lavello a doppia vasca, ante lisce, ante bianche, top in marmo, paraspruzzi bianco, paraspruzzi in marmo, elettrodomestici neri, penisola e pavimento nero
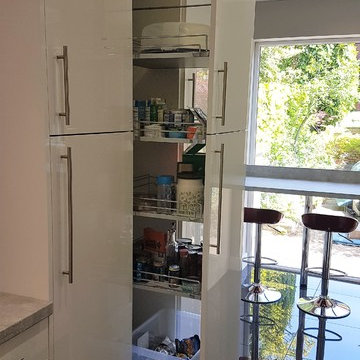
Range: Glacier Gloss
Colour: White
Worktops: Bellato Grey
Idee per una cucina minimalista chiusa e di medie dimensioni con lavello a doppia vasca, ante di vetro, ante bianche, top in quarzite, elettrodomestici neri, pavimento con piastrelle in ceramica, pavimento nero e top grigio
Idee per una cucina minimalista chiusa e di medie dimensioni con lavello a doppia vasca, ante di vetro, ante bianche, top in quarzite, elettrodomestici neri, pavimento con piastrelle in ceramica, pavimento nero e top grigio
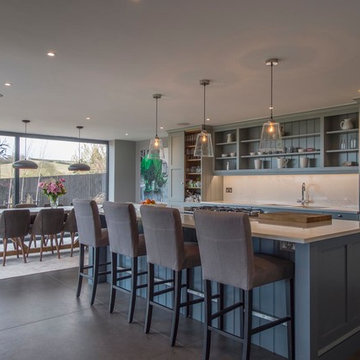
Damian James Bramley, DJB Photography
Foto di una cucina classica di medie dimensioni con lavello a doppia vasca, ante a filo, ante blu, paraspruzzi bianco e pavimento nero
Foto di una cucina classica di medie dimensioni con lavello a doppia vasca, ante a filo, ante blu, paraspruzzi bianco e pavimento nero
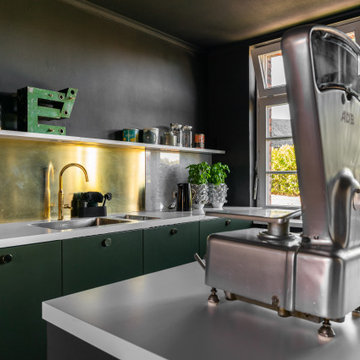
Messing ist nichts für Putzteufel. Die Inspiration hatte die Bauherrin natürlich von Instagram und die Materialeigenschaften waren bekannt und sogar erwünscht. "Das paßt zu unserem alten Haus!"
(Tatsächlich sieht es auf dem Foto nicht so gut aus wie in Wirklichkeit. Der warme Schimmer durchbricht das viele Schwarz.)
Cucine con lavello a doppia vasca e pavimento nero - Foto e idee per arredare
3