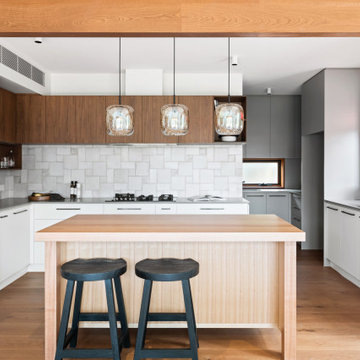Cucine con isola centrale scandinavi - Foto e idee per arredare
Filtra anche per:
Budget
Ordina per:Popolari oggi
161 - 180 di 8.278 foto
1 di 3
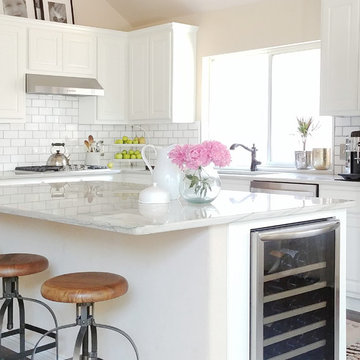
Here's an overall view of the kitchen. Love everything about this fresh, updated space! We painted the cabinets in Sherwin Williams' SW 7005, "Pure White".
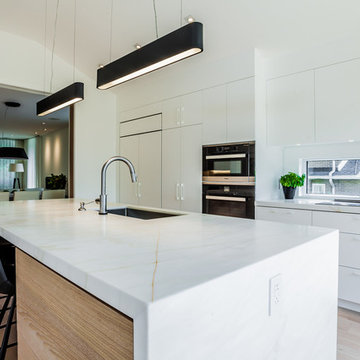
Clear and uncluttered, this modern Scandinavian-inspired kitchen has it all! Functional and designed for optimal efficiency, its neutral tones are timeless.
Each aspect has been designed to ensure better efficiency in the kitchen. With the many drawers and large work surfaces, the space is optimized and offers a clean and refreshing look. The long and narrow window under the cabinets adds natural light incorporating nature and greenery into the kitchen.
Designed in lacquered MDF and custom-made veneered oak with a plank effect, this Scandinavian-style kitchen was created by the team of kitchen designers in Montreal.
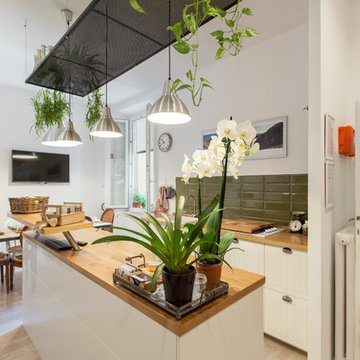
©Rina Ciampolillo
Ispirazione per una cucina nordica di medie dimensioni con lavello da incasso, top in legno, paraspruzzi verde, paraspruzzi con piastrelle in ceramica, ante in stile shaker e pavimento in legno massello medio
Ispirazione per una cucina nordica di medie dimensioni con lavello da incasso, top in legno, paraspruzzi verde, paraspruzzi con piastrelle in ceramica, ante in stile shaker e pavimento in legno massello medio
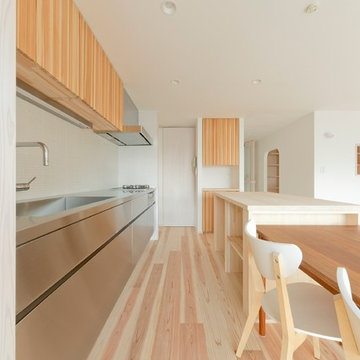
photo by studio kong
Immagine di una grande cucina scandinava con lavello integrato, ante lisce, ante beige, top in acciaio inossidabile, paraspruzzi beige e parquet chiaro
Immagine di una grande cucina scandinava con lavello integrato, ante lisce, ante beige, top in acciaio inossidabile, paraspruzzi beige e parquet chiaro
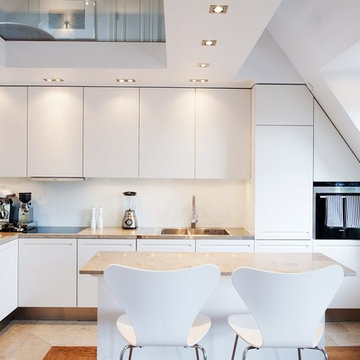
Immagine di una grande cucina scandinava con lavello a doppia vasca, ante lisce, ante bianche, paraspruzzi bianco, elettrodomestici in acciaio inossidabile, top in granito e pavimento con piastrelle in ceramica
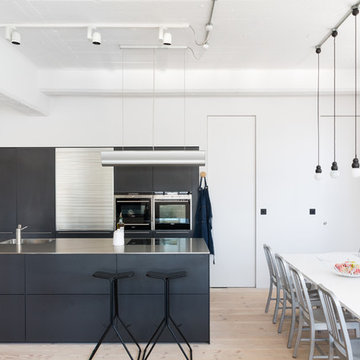
Immagine di una cucina scandinava con lavello integrato, ante lisce, top in acciaio inossidabile, elettrodomestici in acciaio inossidabile e parquet chiaro

This 1901-built bungalow in the Longfellow neighborhood of South Minneapolis was ready for a new functional kitchen. The homeowners love Scandinavian design, so the new space melds the bungalow home with Scandinavian design influences.
A wall was removed between the existing kitchen and old breakfast nook for an expanded kitchen footprint.
Marmoleum modular tile floor was installed in a custom pattern, as well as new windows throughout. New Crystal Cabinetry natural alder cabinets pair nicely with the Cambria quartz countertops in the Torquay design, and the new simple stacked ceramic backsplash.
All new electrical and LED lighting throughout, along with windows on three walls create a wonderfully bright space.
Sleek, stainless steel appliances were installed, including a Bosch induction cooktop.
Storage components were included, like custom cabinet pull-outs, corner cabinet pull-out, spice racks, and floating shelves.
One of our favorite features is the movable island on wheels that can be placed in the center of the room for serving and prep, OR it can pocket next to the southwest window for a cozy eat-in space to enjoy coffee and tea.
Overall, the new space is simple, clean and cheerful. Minimal clean lines and natural materials are great in a Minnesotan home.
Designed by: Emily Blonigen.
See full details, including before photos at https://www.castlebri.com/kitchens/project-3408-1/
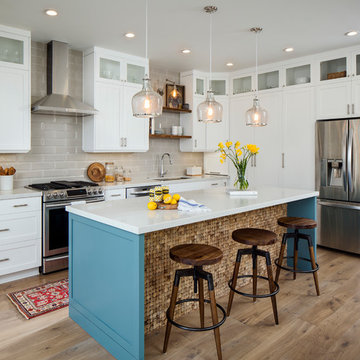
Photo Courtesy of Chipper Hatter
Esempio di una cucina nordica di medie dimensioni con lavello sottopiano, ante in stile shaker, ante bianche, top in quarzo composito, paraspruzzi grigio, paraspruzzi con piastrelle in ceramica, elettrodomestici in acciaio inossidabile, parquet chiaro e pavimento marrone
Esempio di una cucina nordica di medie dimensioni con lavello sottopiano, ante in stile shaker, ante bianche, top in quarzo composito, paraspruzzi grigio, paraspruzzi con piastrelle in ceramica, elettrodomestici in acciaio inossidabile, parquet chiaro e pavimento marrone
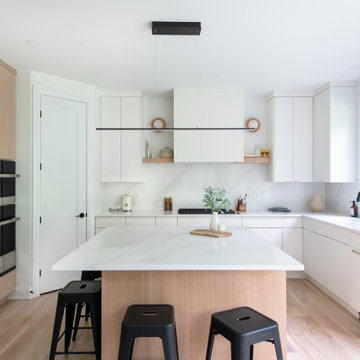
Idee per una cucina nordica di medie dimensioni con lavello sottopiano, ante lisce, ante bianche, top in quarzo composito, paraspruzzi bianco, paraspruzzi in quarzo composito, elettrodomestici da incasso, parquet chiaro, pavimento marrone e top bianco

Inspired by fantastic views, there was a strong emphasis on natural materials and lots of textures to create a hygge space.
Making full use of that awkward space under the stairs creating a bespoke made cabinet that could double as a home bar/drinks area
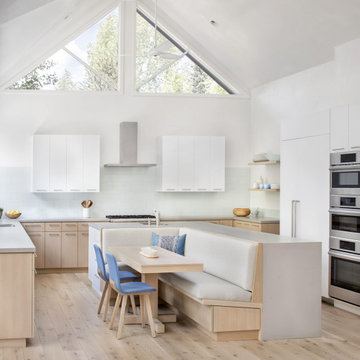
Aptly titled Artist Haven, our Aspen studio designed this private home in Aspen's West End for an artist-client who expresses the concept of "less is more." In this extensive remodel, we created a serene, organic foyer to welcome our clients home. We went with soft neutral palettes and cozy furnishings. A wool felt area rug and textural pillows make the bright open space feel warm and cozy. The floor tile turned out beautifully and is low maintenance as well. We used the high ceilings to add statement lighting to create visual interest. Colorful accent furniture and beautiful decor elements make this truly an artist's retreat.
Joe McGuire Design is an Aspen and Boulder interior design firm bringing a uniquely holistic approach to home interiors since 2005.
For more about Joe McGuire Design, see here: https://www.joemcguiredesign.com/
To learn more about this project, see here:
https://www.joemcguiredesign.com/artists-haven

Reforma integral de vivienda ubicada en zona vacacional, abriendo espacios, ideal para compartir los momentos con las visitas y hacer un recorrido mucho más fluido.

123 Remodeling's goal in this Evanston kitchen was to create a design that emphasized an elegantly minimalist aesthetic. We wanted to bring in the natural light and were influenced by the Scandinavian style, which includes functionality, simplicity, and craftsmanship. The contrast of the natural wood and dark cabinets boasts an elevated and unique design, which immediately catches your eye walking into this beautiful single-family home.
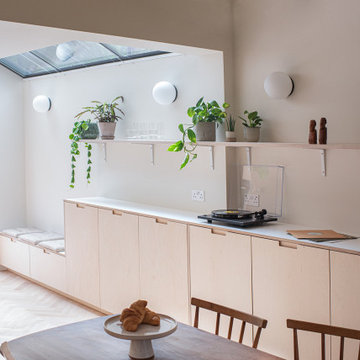
A fresh, bright kitchen in the St James Park area of Walthamstow
Immagine di una cucina scandinava di medie dimensioni con ante lisce, ante in legno chiaro, top in superficie solida, paraspruzzi bianco, elettrodomestici neri, parquet chiaro e top bianco
Immagine di una cucina scandinava di medie dimensioni con ante lisce, ante in legno chiaro, top in superficie solida, paraspruzzi bianco, elettrodomestici neri, parquet chiaro e top bianco

Attention transformation spectaculaire !!
Cette cuisine est superbe, c’est vraiment tout ce que j’aime :
De belles pièces comme l’îlot en céramique effet marbre, la cuve sous plan, ou encore la hotte très large;
De la technologie avec la TV motorisée dissimulée dans son bloc et le puit de lumière piloté directement de son smartphone;
Une association intemporelle du blanc et du bois, douce et chaleureuse.
On se sent bien dans cette spacieuse cuisine, autant pour cuisiner que pour recevoir, ou simplement, prendre un café avec élégance.
Les travaux préparatoires (carrelage et peinture) ont été réalisés par la société ANB. Les photos ont été réalisées par Virginie HAMON.
Il me tarde de lire vos commentaires pour savoir ce que vous pensez de cette nouvelle création.
Et si vous aussi vous souhaitez transformer votre cuisine en cuisine de rêve, contactez-moi dès maintenant.

A complete house renovation for an Interior Stylist and her family. Dreamy. The essence of these pieces of bespoke furniture: natural beauty, comfort, family, and love.
Custom cabinetry was designed and made for the Kitchen, Utility, Boot, Office and Family room.

Immagine di un'ampia cucina scandinava con lavello stile country, ante di vetro, ante bianche, top in quarzo composito, paraspruzzi bianco, paraspruzzi con piastrelle in ceramica, elettrodomestici in acciaio inossidabile, parquet chiaro, pavimento beige, top bianco e travi a vista
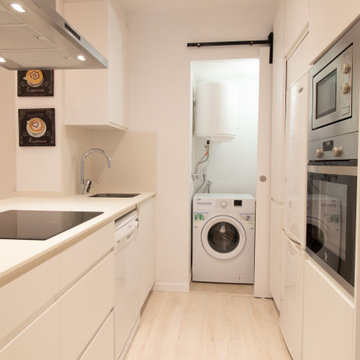
Ispirazione per una piccola cucina nordica con ante lisce, ante bianche, paraspruzzi bianco, elettrodomestici in acciaio inossidabile, parquet chiaro, pavimento beige, top bianco e travi a vista

Une vraie cuisine pour ce petit 33m2 ! Avoir un vrai espace pour cuisiner aujourd'hui c'est important ! Ce T2 a été pensé pour ne pas perdre d'espace et avoir tout d'un grand. La cuisine avec ses éléments encastrés permet de profiter pleinement de la surface de plan de travail. Le petit retour de bar permet de prendre sous petit-déjeuner simplement. La cloison en claustra sépare visuellement la cuisine du salon sans couper la luminosité.
Cucine con isola centrale scandinavi - Foto e idee per arredare
9
