Cucine con isola centrale con paraspruzzi a effetto metallico - Foto e idee per arredare
Filtra anche per:
Budget
Ordina per:Popolari oggi
121 - 140 di 16.075 foto
1 di 3
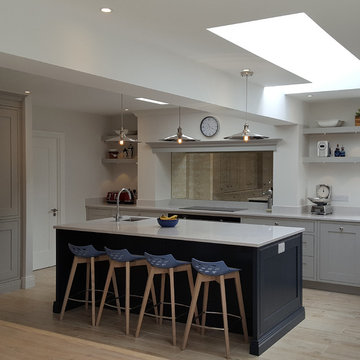
Kitchen with Island - David Doyle Architects; Kitchen by Noel Dempsey Design
Foto di una cucina contemporanea con lavello da incasso, ante con riquadro incassato, top in marmo, paraspruzzi a effetto metallico, paraspruzzi a specchio, elettrodomestici da incasso e pavimento in gres porcellanato
Foto di una cucina contemporanea con lavello da incasso, ante con riquadro incassato, top in marmo, paraspruzzi a effetto metallico, paraspruzzi a specchio, elettrodomestici da incasso e pavimento in gres porcellanato
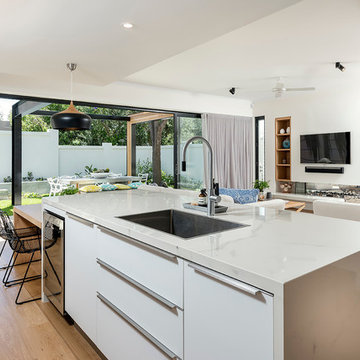
Joel Barbitta D-Max Photography
Idee per una grande cucina moderna con lavello a doppia vasca, ante lisce, ante bianche, top piastrellato, paraspruzzi a effetto metallico, paraspruzzi a specchio, elettrodomestici neri, parquet chiaro, pavimento marrone e top bianco
Idee per una grande cucina moderna con lavello a doppia vasca, ante lisce, ante bianche, top piastrellato, paraspruzzi a effetto metallico, paraspruzzi a specchio, elettrodomestici neri, parquet chiaro, pavimento marrone e top bianco
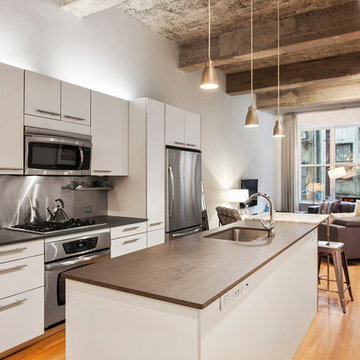
A 46' long great room offers versatile space for living and dining anchored by 8' triple-wide windows that flood the living area with light. The open chef's kitchen is outfitted with beautiful Poggenpohl cabinetry and stainless steel appliances. -- Gotham Photo Company
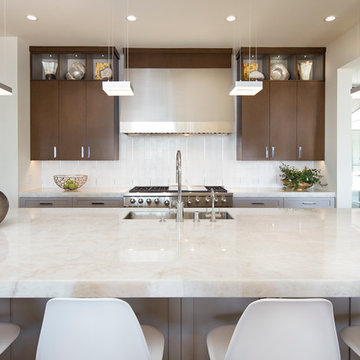
Will Edwards
Ispirazione per un cucina con isola centrale design con lavello sottopiano, ante lisce, ante in legno bruno, paraspruzzi a effetto metallico, elettrodomestici in acciaio inossidabile e top in quarzite
Ispirazione per un cucina con isola centrale design con lavello sottopiano, ante lisce, ante in legno bruno, paraspruzzi a effetto metallico, elettrodomestici in acciaio inossidabile e top in quarzite
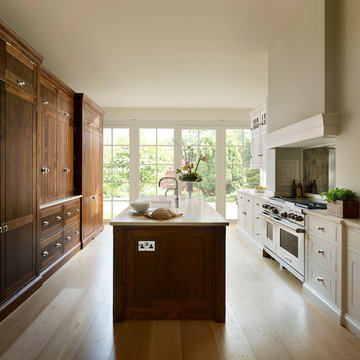
Idee per una grande cucina tradizionale con lavello sottopiano, ante con bugna sagomata, ante in legno bruno, top in superficie solida, paraspruzzi a effetto metallico, paraspruzzi a specchio, elettrodomestici da incasso e parquet chiaro
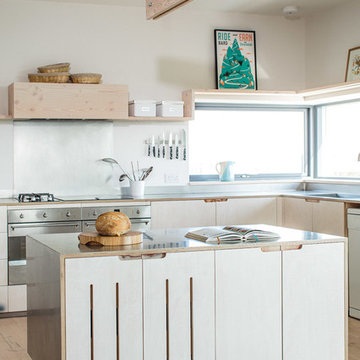
Sustainable Kitchens Eco Kitchen - The island is a mix of plywood and brushed stainless steel for the worktop making it an ideal working kitchen. The ventilation strips help keep the vegetables inside the drawers fresh. The plywood is treated with lye to lighten the wood although you can see the original colour through the routed pulls for the doors. Dinesen Douglas Fir flooring is used with the offcuts creating the floating shelving and light above the island.
Photo credit: Brett Charles

Modern kitchen with Wolf designer line cabinets, tile backsplash, granite counters, farmhouse stainless sink.
Idee per una piccola cucina minimalista con lavello stile country, ante in stile shaker, ante in legno bruno, top in quarzo composito, paraspruzzi a effetto metallico, paraspruzzi con piastrelle di vetro, elettrodomestici in acciaio inossidabile e pavimento con piastrelle in ceramica
Idee per una piccola cucina minimalista con lavello stile country, ante in stile shaker, ante in legno bruno, top in quarzo composito, paraspruzzi a effetto metallico, paraspruzzi con piastrelle di vetro, elettrodomestici in acciaio inossidabile e pavimento con piastrelle in ceramica
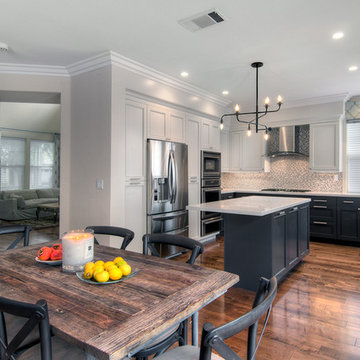
John Valenti Photography
This transitional kitchen with custom caviar colored base cabinets and a creamy white upper cabinets was transformed. Using Caesarstone counters in Frosty Carina, a mosaic back splash of stone, glass tile, and metal, and then accented with DuVerre Pomegranite hardware in three different shapes ~ pull, knob and button.... For the final WOW... I added Jaye Design Flutterbye cabinetry knobs floating across the upper glass cabinetry.

Idee per una cucina design di medie dimensioni con lavello sottopiano, ante lisce, ante in legno scuro, paraspruzzi a effetto metallico, elettrodomestici in acciaio inossidabile, paraspruzzi con piastrelle a mosaico, top in granito, parquet scuro, pavimento marrone e top verde

Side view of kitchen and kitchen island. Island countertop is marble while the countertop along back wall is plastic laminate with a marine grade plywood edge. The cabinetry is a bamboo veneer.
Photographed by Ken Gutmaker

Foto di una cucina classica di medie dimensioni con lavello sottopiano, ante in stile shaker, ante bianche, top in quarzo composito, paraspruzzi a effetto metallico, paraspruzzi con piastrelle di metallo, elettrodomestici in acciaio inossidabile, pavimento in legno massello medio e pavimento marrone

Originally asked to resurface custom kitchen cabinets, Michael Merrill Design Studio finished this project with a completely new, crisp and ultra-modern design for the entire 815 square-foot home.
Photos © John Sutton Photography

Ispirazione per un'ampia cucina tradizionale con lavello a vasca singola, ante in stile shaker, ante bianche, top in quarzo composito, paraspruzzi a effetto metallico, paraspruzzi a specchio, elettrodomestici in acciaio inossidabile, pavimento in legno massello medio, top bianco e soffitto a cassettoni
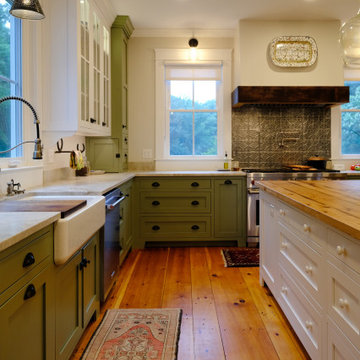
Foto di una grande cucina country chiusa con lavello stile country, ante in stile shaker, ante verdi, top in legno, paraspruzzi a effetto metallico, paraspruzzi con piastrelle di metallo, elettrodomestici in acciaio inossidabile, pavimento in legno massello medio, pavimento marrone e top marrone

New Dura Supreme Gale Force Blue paint color island with matched with White Pewter accent Marley door style featuring the new Island X end panel feature. Background Built in Microwave with X Mullion glass door to match.

For this expansive kitchen renovation, Designer, Randy O’Kane of Bilotta Kitchens worked with interior designer Gina Eastman and architect Clark Neuringer. The backyard was the client’s favorite space, with a pool and beautiful landscaping; from where it’s situated it’s the sunniest part of the house. They wanted to be able to enjoy the view and natural light all year long, so the space was opened up and a wall of windows was added. Randy laid out the kitchen to complement their desired view. She selected colors and materials that were fresh, natural, and unique – a soft greenish-grey with a contrasting deep purple, Benjamin Moore’s Caponata for the Bilotta Collection Cabinetry and LG Viatera Minuet for the countertops. Gina coordinated all fabrics and finishes to complement the palette in the kitchen. The most unique feature is the table off the island. Custom-made by Brooks Custom, the top is a burled wood slice from a large tree with a natural stain and live edge; the base is hand-made from real tree limbs. They wanted it to remain completely natural, with the look and feel of the tree, so they didn’t add any sort of sealant. The client also wanted touches of antique gold which the team integrated into the Armac Martin hardware, Rangecraft hood detailing, the Ann Sacks backsplash, and in the Bendheim glass inserts in the butler’s pantry which is glass with glittery gold fabric sandwiched in between. The appliances are a mix of Subzero, Wolf and Miele. The faucet and pot filler are from Waterstone. The sinks are Franke. With the kitchen and living room essentially one large open space, Randy and Gina worked together to continue the palette throughout, from the color of the cabinets, to the banquette pillows, to the fireplace stone. The family room’s old built-in around the fireplace was removed and the floor-to-ceiling stone enclosure was added with a gas fireplace and flat screen TV, flanked by contemporary artwork.
Designer: Bilotta’s Randy O’Kane with Gina Eastman of Gina Eastman Design & Clark Neuringer, Architect posthumously
Photo Credit: Phillip Ennis

A mix of white painted and stained walnut cabinetry, with brass accents in the hardware and lighting - make this kitchen the showstopper in the house. Cezanne quartzite brings in color and movement to the countertops, and the brass mosaic backsplash adds texture and great visual interest to the walls.
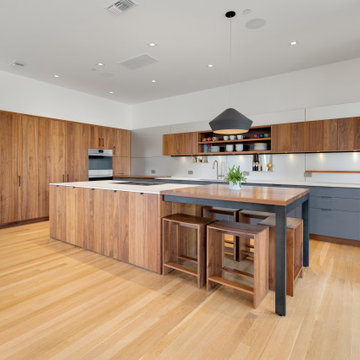
Esempio di un grande cucina con isola centrale minimal con ante lisce, ante in legno bruno, top in superficie solida, paraspruzzi a effetto metallico, parquet chiaro e top bianco

The kitchen was transformed by removing the entire back wall, building a staircase leading to the basement below and creating a glass box over it opening it up to the back garden.The deVol kitchen has Studio Green shaker cabinets and reeded glass. The splash back is aged brass and the worktops are quartz marble and reclaimed school laboratory iroko worktop for the island. The kitchen has reclaimed pine pocket doors leading onto the breakfast room.
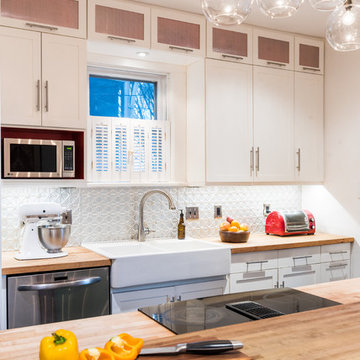
Esempio di una piccola cucina chiusa con lavello stile country, ante in stile shaker, ante bianche, top in legno, paraspruzzi a effetto metallico, paraspruzzi con piastrelle di metallo, elettrodomestici in acciaio inossidabile, parquet scuro, pavimento nero e top multicolore
Cucine con isola centrale con paraspruzzi a effetto metallico - Foto e idee per arredare
7