Cucine con isola centrale con paraspruzzi a effetto metallico - Foto e idee per arredare
Filtra anche per:
Budget
Ordina per:Popolari oggi
41 - 60 di 16.075 foto
1 di 3
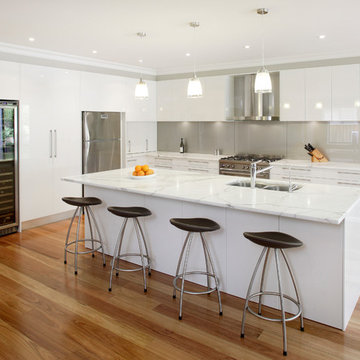
Eliot Cohen
Immagine di una cucina contemporanea di medie dimensioni con elettrodomestici in acciaio inossidabile, lavello sottopiano, ante bianche, top in marmo, paraspruzzi a effetto metallico, paraspruzzi con lastra di vetro e pavimento in legno massello medio
Immagine di una cucina contemporanea di medie dimensioni con elettrodomestici in acciaio inossidabile, lavello sottopiano, ante bianche, top in marmo, paraspruzzi a effetto metallico, paraspruzzi con lastra di vetro e pavimento in legno massello medio

Renovation and reconfiguration of a 4500 sf loft in Tribeca. The main goal of the project was to better adapt the apartment to the needs of a growing family, including adding a bedroom to the children's wing and reconfiguring the kitchen to function as the center of family life. One of the main challenges was to keep the project on a very tight budget without compromising the high-end quality of the apartment.
Project team: Richard Goodstein, Emil Harasim, Angie Hunsaker, Michael Hanson
Contractor: Moulin & Associates, New York
Photos: Tom Sibley
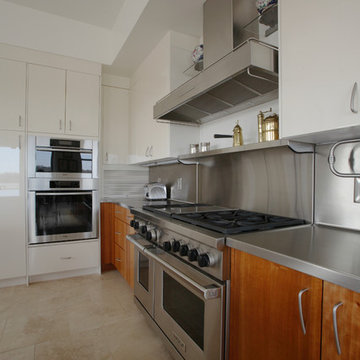
Keidel
Foto di un'ampia cucina contemporanea con ante lisce, ante in legno scuro, top in acciaio inossidabile, paraspruzzi a effetto metallico e elettrodomestici in acciaio inossidabile
Foto di un'ampia cucina contemporanea con ante lisce, ante in legno scuro, top in acciaio inossidabile, paraspruzzi a effetto metallico e elettrodomestici in acciaio inossidabile

Immagine di una cucina tradizionale di medie dimensioni con elettrodomestici in acciaio inossidabile, lavello sottopiano, ante in stile shaker, ante bianche, top in quarzo composito, paraspruzzi a effetto metallico, paraspruzzi con piastrelle di metallo, pavimento in legno massello medio e pavimento marrone

Classical kitchen with Navy hand painted finish with Silestone quartz work surfaces & mirror splash back.
Ispirazione per una grande cucina classica con lavello stile country, ante a filo, ante blu, top in quarzite, paraspruzzi a effetto metallico, paraspruzzi a specchio, elettrodomestici in acciaio inossidabile, pavimento con piastrelle in ceramica, pavimento bianco e top bianco
Ispirazione per una grande cucina classica con lavello stile country, ante a filo, ante blu, top in quarzite, paraspruzzi a effetto metallico, paraspruzzi a specchio, elettrodomestici in acciaio inossidabile, pavimento con piastrelle in ceramica, pavimento bianco e top bianco

Open concept kitchen featuring a 10' island with Calacatta marble counters that waterfall. Italian contemporary cabinets, Dornbracht fixtures and a rock crystal light over the island. All the Subzero and Wolf appliances are integrated into the cabinetry for a clean and streamlined design. The kitchen is open to two living spacing and takes in the expansive views. La Cantina pocketing sliders open up the space to the outdoors.

This sky home with stunning views over Brisbane's CBD, the river and Kangaroo Point Cliffs captures the maturity now
found in inner city living in Brisbane. Originally from Melbourne and with his experience gain from extensive business
travel abroad, the owner of the apartment decided to transform his home to match the cosmopolitan lifestyle he has
enjoyed whilst living in these locations.
The original layout of the kitchen was typical for apartments built over 20 years ago. The space was restricted by a
collection of small rooms, two dining areas plus kitchen that did not take advantage of the views or the need for a strong
connection between living areas and the outdoors.
The new design has managed to still give definition to activities performed in the kitchen, dining and living but through
minimal detail the kitchen does not dominate the space which can often happen in an open plan.
A typical galley kitchen design was selected as it best catered for how the space relates to the rest of the apartment and
adjoining living space. An effortless workflow is created from the start point of the pantry, housing food stores as well as
small appliances, and refrigerator. These are within easy reach of the preparation zones and cooking on the island. Then
delivery to the dining area is seamless.
There are a number of key features used in the design to create the feeling of spaces whilst maximising functionality. The
mirrored kickboards reflect light (aided by the use of LED strip lighting to the underside of the cabinets) creating the illusion
that the cabinets are floating thus reducing the footprint in the design.
The simple design philosophy is continued with the use of Laminam, 3mm porcelain sheets to the vertical and horizontal
surfaces. This material is then mitred on the edges of all drawers and doors extenuate the seamless, minimalist, cube look.
A cantilevered bespoke silky oak timber benchtop placed on the island creates a small breakfast/coffee area whilst
increasing bench space and creating the illusion of more space. The stain and other features of this unique piece of timber
compliments the tones found in the porcelain skin of the kitchen.
The half wall built behind the sinks hides the entry point of the services into the apartment. This has been clad in a
complimentary laminate for the timber benchtop . Mirror splashbacks help reflect more light into the space. The cabinets
above the cleaning zone also appear floating due to the mirrored surface behind and the placement of LED strip lighting
used to highlight the perimeter.
A fully imported FALMAC Stainless Rangehood and flyer over compliments the plasterboard bulkhead that houses the air
conditioning whilst providing task lighting to the island.
Lighting has been used throughout the space to highlight and frame the design elements whist creating illumination for all
tasks completed in the kitchen.
Achieving "fluid motion" has been a major influence in the choice of hardware used in the design. Blum servo drive
electronic drawer opening systems have been used to counter act any issues that may be encounter by the added weight
of the porcelain used on the drawer fronts. These are then married with Blum Intivo soft close drawer systems.
The devil is in the detail with a design and space that is so low profile yet complicated in it's simplicity.
Steve Ryan - Rix Ryan Photography

TEAM:
Architect: LDa Architecture & Interiors
Interior Design: LDa Architecture & Interiors
Builder: Curtin Construction
Landscape Architect: Gregory Lombardi Design
Photographer: Greg Premru Photography

Die Fronten der Kücheninsel sind aus brüniertem Messing, ebenso die Rückwand an der Küchenzeile. Rechts vom Weinkühler ist die Tür, die wie ein Hochschrank aussieht, zum Hauswirtschaftsraum. Dort befindet sich noch eine Menge Stauraum.
Design: freudenspiel - interior design
Fotos: Zolaproduction

This small kitchen space needed to have every inch function well for this young family. By adding the banquette seating we were able to get the table out of the walkway and allow for easier flow between the rooms. Wall cabinets to the counter on either side of the custom plaster hood gave room for food storage as well as the microwave to get tucked away. The clean lines of the slab drawer fronts and beaded inset make the space feel visually larger.
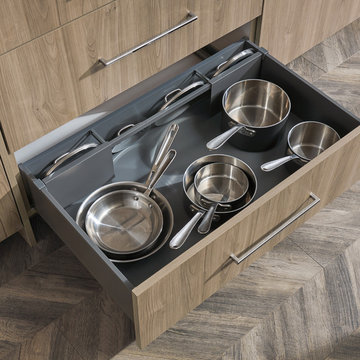
Esempio di una grande cucina contemporanea con lavello integrato, ante lisce, ante in legno chiaro, paraspruzzi a effetto metallico e elettrodomestici in acciaio inossidabile

Maple cabinets and marble counters in the kitchen, with porcelain tile backsplash. Custom seating in breakfast nook overlooking back yard.
Immagine di una grande cucina minimal con lavello sottopiano, ante lisce, ante in legno chiaro, paraspruzzi a effetto metallico, elettrodomestici in acciaio inossidabile, pavimento in legno massello medio, top multicolore, top in marmo, paraspruzzi con piastrelle di metallo e pavimento marrone
Immagine di una grande cucina minimal con lavello sottopiano, ante lisce, ante in legno chiaro, paraspruzzi a effetto metallico, elettrodomestici in acciaio inossidabile, pavimento in legno massello medio, top multicolore, top in marmo, paraspruzzi con piastrelle di metallo e pavimento marrone

Idee per una grande cucina tropicale chiusa con lavello sottopiano, ante con riquadro incassato, ante in legno chiaro, top in marmo, paraspruzzi a effetto metallico, paraspruzzi a specchio, elettrodomestici da incasso, parquet chiaro, pavimento marrone e top grigio
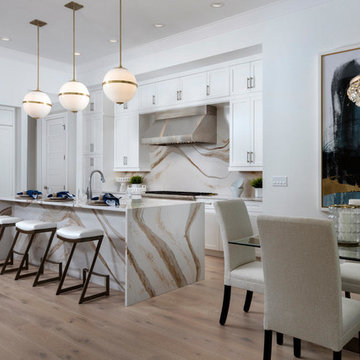
Crisp white and navy velvet with gold accents. Warm woods with Cambria Britannica Gold quartz countertops and backsplash.
Immagine di una grande cucina design con ante in stile shaker, ante bianche, top in quarzo composito, paraspruzzi a effetto metallico, elettrodomestici da incasso, parquet chiaro, top bianco, paraspruzzi in lastra di pietra e pavimento beige
Immagine di una grande cucina design con ante in stile shaker, ante bianche, top in quarzo composito, paraspruzzi a effetto metallico, elettrodomestici da incasso, parquet chiaro, top bianco, paraspruzzi in lastra di pietra e pavimento beige
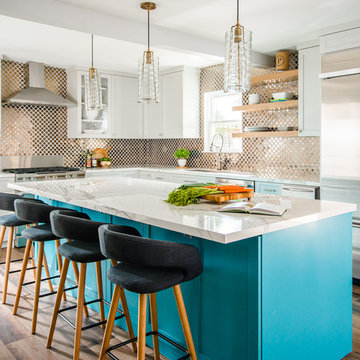
Ispirazione per una cucina classica di medie dimensioni con lavello sottopiano, ante in stile shaker, ante grigie, paraspruzzi a effetto metallico, paraspruzzi con piastrelle di metallo, elettrodomestici in acciaio inossidabile, pavimento in gres porcellanato, top bianco e pavimento marrone
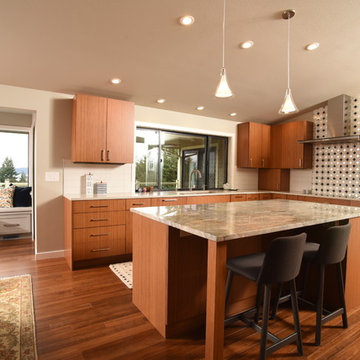
Mid century modern with granite, quartz and stainless steel - in the 21st century
Ispirazione per una cucina moderna con lavello sottopiano, ante lisce, ante in legno scuro, paraspruzzi a effetto metallico, elettrodomestici in acciaio inossidabile e pavimento in legno massello medio
Ispirazione per una cucina moderna con lavello sottopiano, ante lisce, ante in legno scuro, paraspruzzi a effetto metallico, elettrodomestici in acciaio inossidabile e pavimento in legno massello medio

Interior Design by ecd Design LLC
This newly remodeled home was transformed top to bottom. It is, as all good art should be “A little something of the past and a little something of the future.” We kept the old world charm of the Tudor style, (a popular American theme harkening back to Great Britain in the 1500’s) and combined it with the modern amenities and design that many of us have come to love and appreciate. In the process, we created something truly unique and inspiring.
RW Anderson Homes is the premier home builder and remodeler in the Seattle and Bellevue area. Distinguished by their excellent team, and attention to detail, RW Anderson delivers a custom tailored experience for every customer. Their service to clients has earned them a great reputation in the industry for taking care of their customers.
Working with RW Anderson Homes is very easy. Their office and design team work tirelessly to maximize your goals and dreams in order to create finished spaces that aren’t only beautiful, but highly functional for every customer. In an industry known for false promises and the unexpected, the team at RW Anderson is professional and works to present a clear and concise strategy for every project. They take pride in their references and the amount of direct referrals they receive from past clients.
RW Anderson Homes would love the opportunity to talk with you about your home or remodel project today. Estimates and consultations are always free. Call us now at 206-383-8084 or email Ryan@rwandersonhomes.com.

Foto di una grande cucina design con ante lisce, ante in legno scuro, top in superficie solida, paraspruzzi a effetto metallico, paraspruzzi con lastra di vetro, elettrodomestici in acciaio inossidabile, pavimento con piastrelle in ceramica e pavimento grigio

Kitchen
Photo Credit: Edgar Visuals
Esempio di un'ampia cucina tradizionale con lavello a tripla vasca, ante con bugna sagomata, ante in legno bruno, top in granito, paraspruzzi a effetto metallico, paraspruzzi con piastrelle di vetro, elettrodomestici da incasso, pavimento in pietra calcarea e pavimento beige
Esempio di un'ampia cucina tradizionale con lavello a tripla vasca, ante con bugna sagomata, ante in legno bruno, top in granito, paraspruzzi a effetto metallico, paraspruzzi con piastrelle di vetro, elettrodomestici da incasso, pavimento in pietra calcarea e pavimento beige
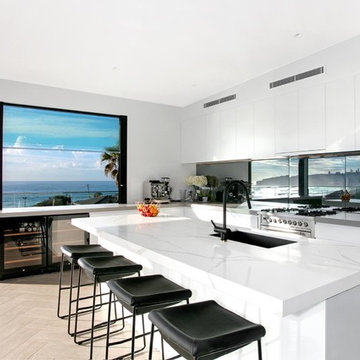
Idee per una cucina contemporanea con lavello sottopiano, ante lisce, ante bianche, paraspruzzi a effetto metallico, paraspruzzi a specchio, elettrodomestici neri, parquet chiaro e pavimento beige
Cucine con isola centrale con paraspruzzi a effetto metallico - Foto e idee per arredare
3