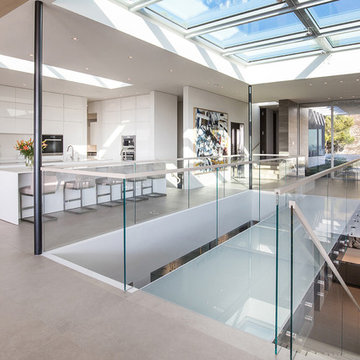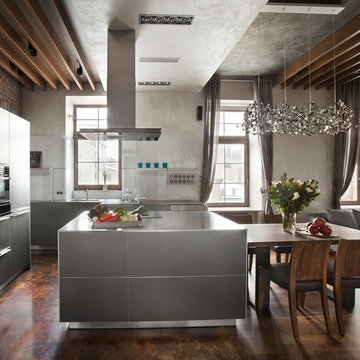Cucine con elettrodomestici neri - Foto e idee per arredare
Filtra anche per:
Budget
Ordina per:Popolari oggi
21 - 40 di 8.177 foto
1 di 3

Ispirazione per una cucina contemporanea con lavello sottopiano, ante in stile shaker, ante turchesi, paraspruzzi bianco, paraspruzzi con piastrelle a mosaico, elettrodomestici neri, top bianco e travi a vista

Amos Goldreich Architecture has completed an asymmetric brick extension that celebrates light and modern life for a young family in North London. The new layout gives the family distinct kitchen, dining and relaxation zones, and views to the large rear garden from numerous angles within the home.
The owners wanted to update the property in a way that would maximise the available space and reconnect different areas while leaving them clearly defined. Rather than building the common, open box extension, Amos Goldreich Architecture created distinctly separate yet connected spaces both externally and internally using an asymmetric form united by pale white bricks.
Previously the rear plan of the house was divided into a kitchen, dining room and conservatory. The kitchen and dining room were very dark; the kitchen was incredibly narrow and the late 90’s UPVC conservatory was thermally inefficient. Bringing in natural light and creating views into the garden where the clients’ children often spend time playing were both important elements of the brief. Amos Goldreich Architecture designed a large X by X metre box window in the centre of the sitting room that offers views from both the sitting area and dining table, meaning the clients can keep an eye on the children while working or relaxing.
Amos Goldreich Architecture enlivened and lightened the home by working with materials that encourage the diffusion of light throughout the spaces. Exposed timber rafters create a clever shelving screen, functioning both as open storage and a permeable room divider to maintain the connection between the sitting area and kitchen. A deep blue kitchen with plywood handle detailing creates balance and contrast against the light tones of the pale timber and white walls.
The new extension is clad in white bricks which help to bounce light around the new interiors, emphasise the freshness and newness, and create a clear, distinct separation from the existing part of the late Victorian semi-detached London home. Brick continues to make an impact in the patio area where Amos Goldreich Architecture chose to use Stone Grey brick pavers for their muted tones and durability. A sedum roof spans the entire extension giving a beautiful view from the first floor bedrooms. The sedum roof also acts to encourage biodiversity and collect rainwater.
Continues
Amos Goldreich, Director of Amos Goldreich Architecture says:
“The Framework House was a fantastic project to work on with our clients. We thought carefully about the space planning to ensure we met the brief for distinct zones, while also keeping a connection to the outdoors and others in the space.
“The materials of the project also had to marry with the new plan. We chose to keep the interiors fresh, calm, and clean so our clients could adapt their future interior design choices easily without the need to renovate the space again.”
Clients, Tom and Jennifer Allen say:
“I couldn’t have envisioned having a space like this. It has completely changed the way we live as a family for the better. We are more connected, yet also have our own spaces to work, eat, play, learn and relax.”
“The extension has had an impact on the entire house. When our son looks out of his window on the first floor, he sees a beautiful planted roof that merges with the garden.”

Foto di una cucina contemporanea con lavello sottopiano, ante lisce, ante bianche, elettrodomestici neri, parquet scuro, pavimento marrone, top bianco e soffitto in carta da parati

Featuring a handmade, hand-painted kitchen, with marble surfaces and warm metal tones throughout.
Idee per una grande cucina classica con lavello da incasso, ante in stile shaker, ante in legno chiaro, top in marmo, paraspruzzi bianco, paraspruzzi in marmo, elettrodomestici neri, pavimento in pietra calcarea, pavimento beige, top bianco e soffitto a volta
Idee per una grande cucina classica con lavello da incasso, ante in stile shaker, ante in legno chiaro, top in marmo, paraspruzzi bianco, paraspruzzi in marmo, elettrodomestici neri, pavimento in pietra calcarea, pavimento beige, top bianco e soffitto a volta

Stylish Productions
Immagine di una cucina ad U stile marinaro con lavello da incasso, ante lisce, ante turchesi, top in laminato, elettrodomestici neri, nessuna isola, pavimento multicolore, top beige, travi a vista e soffitto a volta
Immagine di una cucina ad U stile marinaro con lavello da incasso, ante lisce, ante turchesi, top in laminato, elettrodomestici neri, nessuna isola, pavimento multicolore, top beige, travi a vista e soffitto a volta

Foto di una cucina design con lavello sottopiano, ante lisce, ante bianche, paraspruzzi beige, parquet chiaro, penisola, pavimento beige, top beige, soffitto in perlinato, top in superficie solida e elettrodomestici neri

Integrated fridge/freezer Subzero units with bi-pass swinging door into walk in pantry.
Idee per una grande cucina chic con lavello sottopiano, ante a filo, ante in legno scuro, top in quarzo composito, paraspruzzi bianco, paraspruzzi in quarzo composito, elettrodomestici neri, pavimento in legno massello medio, 2 o più isole, pavimento marrone, top bianco e travi a vista
Idee per una grande cucina chic con lavello sottopiano, ante a filo, ante in legno scuro, top in quarzo composito, paraspruzzi bianco, paraspruzzi in quarzo composito, elettrodomestici neri, pavimento in legno massello medio, 2 o più isole, pavimento marrone, top bianco e travi a vista

Rénovation, agencement et décoration d’une ancienne usine transformée en un loft de 250 m2 réparti sur 3 niveaux.
Les points forts :
Association de design industriel avec du mobilier vintage
La boîte buanderie
Les courbes et lignes géométriques valorisant les espaces
Crédit photo © Bertrand Fompeyrine

Ispirazione per una grande cucina ad ambiente unico nordica con lavello da incasso, ante beige, top alla veneziana, paraspruzzi beige, paraspruzzi in quarzo composito, elettrodomestici neri, parquet chiaro, penisola, pavimento marrone, top beige e soffitto a volta

Ispirazione per una cucina minimal di medie dimensioni con lavello sottopiano, ante lisce, ante bianche, top in quarzo composito, paraspruzzi a effetto metallico, paraspruzzi con piastrelle di metallo, elettrodomestici neri, pavimento in laminato, pavimento beige, top bianco e soffitto a volta

Esempio di una piccola cucina ad U minimal chiusa con lavello a vasca singola, ante a filo, ante nere, top in quarzo composito, paraspruzzi multicolore, paraspruzzi in quarzo composito, elettrodomestici neri, parquet scuro, nessuna isola, pavimento marrone, top multicolore e soffitto in perlinato

This classic Queenslander home in Red Hill, was a major renovation and therefore an opportunity to meet the family’s needs. With three active children, this family required a space that was as functional as it was beautiful, not forgetting the importance of it feeling inviting.
The resulting home references the classic Queenslander in combination with a refined mix of modern Hampton elements.

Gorgeous all blue kitchen cabinetry featuring brass and gold accents on hood, pendant lights and cabinetry hardware. The stunning intracoastal waterway views and sparkling turquoise water add more beauty to this fabulous kitchen.

We created a practical, L-shaped kitchen layout with an island bench integrated into the “golden triangle” that reduces steps between sink, stovetop and refrigerator for efficient use of space and ergonomics.
Instead of a splashback, windows are slotted in between the kitchen benchtop and overhead cupboards to allow natural light to enter the generous kitchen space. Overhead cupboards have been stretched to ceiling height to maximise storage space.
Timber screening was installed on the kitchen ceiling and wrapped down to form a bookshelf in the living area, then linked to the timber flooring. This creates a continuous flow and draws attention from the living area to establish an ambience of natural warmth, creating a minimalist and elegant kitchen.
The island benchtop is covered with extra large format porcelain tiles in a 'Calacatta' profile which are have the look of marble but are scratch and stain resistant. The 'crisp white' finish applied on the overhead cupboards blends well into the 'natural oak' look over the lower cupboards to balance the neutral timber floor colour.

Il forte contrasto è dato dagli elettrodomestici neri - tra cui l'iconico frigo di Smeg - e dalla lampada Aim di Flos.
Esempio di una cucina scandinava di medie dimensioni con lavello sottopiano, ante lisce, ante bianche, top in legno, paraspruzzi in legno, elettrodomestici neri, parquet chiaro, top bianco e soffitto ribassato
Esempio di una cucina scandinava di medie dimensioni con lavello sottopiano, ante lisce, ante bianche, top in legno, paraspruzzi in legno, elettrodomestici neri, parquet chiaro, top bianco e soffitto ribassato

Кухня
Ispirazione per una cucina design di medie dimensioni con lavello sottopiano, ante lisce, ante in legno scuro, top in quarzo composito, paraspruzzi bianco, paraspruzzi in quarzo composito, elettrodomestici neri, pavimento con piastrelle in ceramica, nessuna isola, pavimento grigio, top bianco e soffitto ribassato
Ispirazione per una cucina design di medie dimensioni con lavello sottopiano, ante lisce, ante in legno scuro, top in quarzo composito, paraspruzzi bianco, paraspruzzi in quarzo composito, elettrodomestici neri, pavimento con piastrelle in ceramica, nessuna isola, pavimento grigio, top bianco e soffitto ribassato

Trousdale Beverly Hills modern home skylight & glass bridge. Photo by Jason Speth.
Esempio di un'ampia cucina moderna con ante a filo, ante bianche, elettrodomestici neri, pavimento in gres porcellanato, 2 o più isole, pavimento bianco e top bianco
Esempio di un'ampia cucina moderna con ante a filo, ante bianche, elettrodomestici neri, pavimento in gres porcellanato, 2 o più isole, pavimento bianco e top bianco

Idee per una cucina design di medie dimensioni con ante lisce, ante grigie e elettrodomestici neri

Pete Landers
Ispirazione per una cucina minimal di medie dimensioni con lavello stile country, ante in stile shaker, ante verdi, top in legno, paraspruzzi bianco, paraspruzzi con piastrelle diamantate, elettrodomestici neri e pavimento con piastrelle in ceramica
Ispirazione per una cucina minimal di medie dimensioni con lavello stile country, ante in stile shaker, ante verdi, top in legno, paraspruzzi bianco, paraspruzzi con piastrelle diamantate, elettrodomestici neri e pavimento con piastrelle in ceramica

Foto di una grande cucina design con lavello sottopiano, ante lisce, ante in legno chiaro, paraspruzzi nero, top in superficie solida, paraspruzzi con piastrelle in pietra, elettrodomestici neri, pavimento in marmo, pavimento grigio e soffitto in legno
Cucine con elettrodomestici neri - Foto e idee per arredare
2