Cucine con elettrodomestici neri - Foto e idee per arredare
Filtra anche per:
Budget
Ordina per:Popolari oggi
121 - 140 di 8.177 foto
1 di 3

Das Flair des Zeitgeistes spiegelt sich in der Küchentechnik der SieMatic-Küche wider: Neben hoch eingebauten Elektrogeräten wie Kühlschrank, Backofen, Konvektomat und Weinkühler bietet der Fernseher ein innovatives Multimediaerlebnis auch beim Kochen und Backen.

In diesem alten Pferdestall fanden einst im Erdgeschoss neben den Tieren auch Kutschen ihren Unterstand,
heute ist es ein kreativer Raum für Feinschmecker und immer noch werden Pferdestärken geschätzt, wie man sieht.
Die hohen Räume dieses Altstadthauses mit ihren alten Balken an der Decke beherbergen unter anderem reichlich dezent versteckte Technik.
Schlichte Edelstahlfronten, bayrischer Muschelkalk und das minimalistische Design auf Sicht-Estrich schaffen eine perfekte Loft-Atmosphäre,
in der sich auch Platz findet für schnelle Fahrzeuge des Hausherrn.
Auf die Plätze fertig los!

Ispirazione per una cucina design con lavello sottopiano, ante lisce, ante in legno scuro, top in marmo, paraspruzzi multicolore, elettrodomestici neri, parquet chiaro, pavimento beige, top multicolore, soffitto ribassato e soffitto in legno

Gorgeous all blue kitchen cabinetry featuring brass and gold accents on hood, pendant lights and cabinetry hardware. The stunning intracoastal waterway views and sparkling turquoise water add more beauty to this fabulous kitchen.

The kitchen is in a beautifully newly constructed multi-level luxury home
The clients brief was a design where spaces have an architectural design flow to maintain a stylistic integrity
Glossy and luxurious surfaces with Minimalist, sleek, modern appearance defines the kitchen
All state of art appliances are used here
All drawers and Inner drawers purposely designed to provide maximum convenience as well as a striking visual appeal.
Recessed led down lights under all wall cabinets to add dramatic indirect lighting and ambience
Optimum use of space has led to cabinets till ceiling height with 2 level access all by electronic servo drive opening
Integrated fridges and freezer along with matching doors leading to scullery form part of a minimalistic wall complementing the symmetry and clean lines of the kitchen
All components in the design from the beginning were desired to be elements of modernity that infused a touch of natural feel by lavish use of Marble and neutral colour tones contrasted with rich timber grain provides to create Interest.
The complete kitchen is in flush doors with no handles and all push to open servo opening for wall cabinets
The cleverly concealed pantry has ample space with a second sink and dishwasher along with a large area for small appliances storage on benchtop
The center island piece is intended to reflect a strong style making it an architectural sculpture in the middle of this large room, thus perfectly zoning the kitchen from the formal spaces.
The 2 level Island is perfect for entertaining and adds to the dramatic transition between spaces. Simple lines often lead to surprising visual patterns, which gradually build rhythm.
New York marble backlit makes it a stunning Centre piece offset by led lighting throughout.

Foto di una cucina contemporanea con ante lisce, ante nere, top in cemento, paraspruzzi con piastrelle in terracotta, elettrodomestici neri, pavimento in legno massello medio, top nero, lavello sottopiano, paraspruzzi multicolore, pavimento marrone e soffitto a volta

The kitchen is located at one end of a peaked ceiling space that runs the length of the house. Large wood beams make a rhythm down the space, defining the kitchen, dining room and family room.

Idee per una cucina minimal di medie dimensioni con lavello integrato, ante lisce, ante in legno chiaro, top alla veneziana, paraspruzzi rosa, paraspruzzi con piastrelle in ceramica, elettrodomestici neri, pavimento in linoleum, pavimento grigio, top bianco e travi a vista

This light and airy marble kitchen is a stark contrast to the small compartmentalized kitchen that existed before. With the long 19-foot kitchen island we worked with a finish carpenter to cover the cabinetry in wooden pieces to create a ribbed effect. The texture really elevates this modern, minimalist kitchen and makes it interesting. An appliance garage to the left of the ovens keeps all the clutter out of sight! Practical, calming, and great for entertaining!

This Kitchen was relocated from the middle of the home to the north end. Four steel trusses were installed as load-bearing walls and beams had to be removed to accommodate for the floorplan changes.
There is now an open Kitchen/Butlers/Dining/Living upstairs that is drenched in natural light with the most undisturbed view this location has to offer.
A warm and inviting space with oversized windows, gorgeous joinery, a curved micro cement island benchtop with timber cladding, gold tapwear and layered lighting throughout to really enhance this beautiful space.
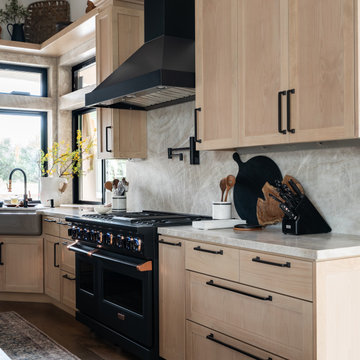
Ispirazione per una grande cucina minimal con lavello stile country, ante in stile shaker, ante in legno chiaro, top in marmo, paraspruzzi beige, paraspruzzi in marmo, elettrodomestici neri, pavimento in legno massello medio, pavimento marrone, top beige e travi a vista
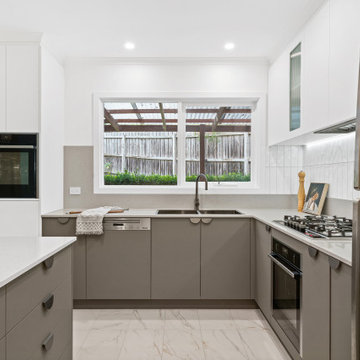
Immagine di una piccola cucina design con lavello a doppia vasca, ante lisce, ante grigie, top in quarzo composito, paraspruzzi bianco, paraspruzzi con piastrelle in ceramica, elettrodomestici neri, pavimento in gres porcellanato, pavimento bianco, top grigio e soffitto ribassato

A kitchen in blue with antique copper fixings. Including a premium solid hammered copper Belfast sink, Copper island / dinning table and splashback. Cabinetry sourced from Howdens with customised doors.

Esempio di una cucina minimalista di medie dimensioni con lavello sottopiano, ante di vetro, ante blu, top in quarzo composito, paraspruzzi multicolore, elettrodomestici neri, pavimento in legno massello medio, top bianco e soffitto a volta

It was a real pleasure to install this solid ash kitchen in this incredible living space. Not only do the wooden beams create a natural symmetry to the room but they also provide a rustic country feel.
We used solid ash kitchen doors from our Mornington range painted in Dove grey. Firstly, we felt this was the perfect colour to let the natural wooden features shine through. Secondly, it created a more open feel to the whole living space.
Oak worktops and bespoke shelving above the range cooker blend seamlessly with the exposed wooden beams. They bring the whole living space together in a seamless way and create a truly unique kitchen.
If you like this solid ash kitchen and would like to find out more about our award-winning kitchens, get in touch or book a free design appointment today.

Заказчик внес изменения во внешнем виде нашего стандартного фасада и таким образом получилась кухня с неповторимым внешним видом во всем. Выдвижные ящики и петли применены от BLUM. Столешница из акрила с глубокой полировкой
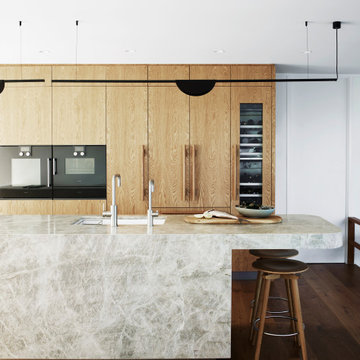
A renovation transformation of a New Zealand bach home on the Leigh coast. The new kitchen has mid-century elements designed in a modern and contemporary way. A sculptural curved stone island is the hero but in no way dominates from the beautiful sea views of this home.

Luxury chef's kitchen with high-end GE Cafe appliances and natural stone countertop and backsplash.
Ispirazione per una grande cucina a L contemporanea con lavello sottopiano, ante lisce, ante in legno scuro, top in quarzite, paraspruzzi grigio, paraspruzzi in lastra di pietra, elettrodomestici neri, pavimento in legno massello medio, penisola, top grigio e travi a vista
Ispirazione per una grande cucina a L contemporanea con lavello sottopiano, ante lisce, ante in legno scuro, top in quarzite, paraspruzzi grigio, paraspruzzi in lastra di pietra, elettrodomestici neri, pavimento in legno massello medio, penisola, top grigio e travi a vista
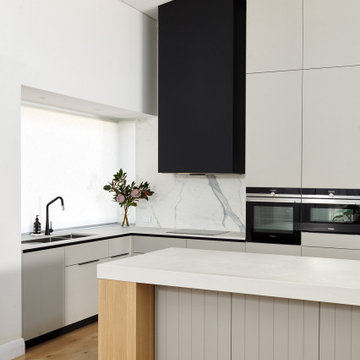
An existing 70’s brick home nestled streets away from the beach, is in dire need of a transformation. The existing home had the bones to accommodate a substantial renovation, some modifications to the layout, adding an extension and exaggerating the existing raked ceilings in the main living area impacts the new home.
The home itself is a relatively disjointed 70’s home, so cleaver planning was imperative to make the most of the interior space. Large open plan living areas with adjoining outdoor entertaining was important. The owners are a young family who enjoy family and entertaining so interaction with the outdoor alfresco was essential not only for quality of living but to appear as a continuation of the main living area to increase the zone visually.
My client’s fresh approach; introduction of modern materials with a hint of Scandinavian and industrial, an improved working area and a functional space for cooking and preparing meals.
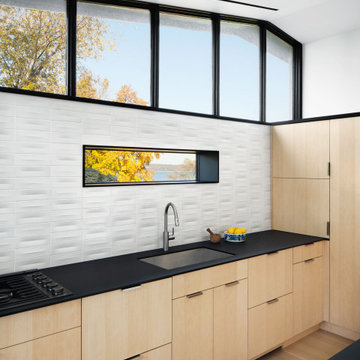
Foto di un cucina con isola centrale moderno con lavello sottopiano, ante lisce, ante in legno chiaro, top in laminato, paraspruzzi bianco, paraspruzzi con piastrelle in ceramica, elettrodomestici neri, parquet chiaro, top nero e soffitto a volta
Cucine con elettrodomestici neri - Foto e idee per arredare
7