Cucine con elettrodomestici da incasso - Foto e idee per arredare
Filtra anche per:
Budget
Ordina per:Popolari oggi
1 - 20 di 90 foto
1 di 3

Design Excellence Award winning kitchen.
The open kitchen and family room coordinate in colors and performance fabrics; the vertical striped chair backs are echoed in sofa throw pillows. The antique brass chandelier adds warmth and history. The island has a double custom edge countertop providing a unique feature to the island, adding to its importance. The breakfast nook with custom banquette has coordinated performance fabrics. Photography: Lauren Hagerstrom
Photography-LAUREN HAGERSTROM
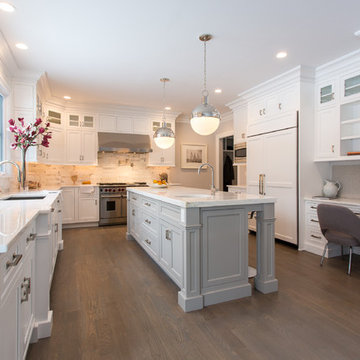
Dan Murdock
Immagine di una cucina ad U classica con ante con riquadro incassato, ante bianche, elettrodomestici da incasso e struttura in muratura
Immagine di una cucina ad U classica con ante con riquadro incassato, ante bianche, elettrodomestici da incasso e struttura in muratura
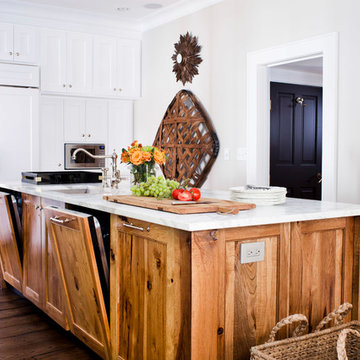
Jeff Herr
Idee per una cucina chic chiusa e di medie dimensioni con elettrodomestici da incasso, lavello sottopiano, ante con riquadro incassato, ante bianche, top in marmo, paraspruzzi bianco e pavimento in legno massello medio
Idee per una cucina chic chiusa e di medie dimensioni con elettrodomestici da incasso, lavello sottopiano, ante con riquadro incassato, ante bianche, top in marmo, paraspruzzi bianco e pavimento in legno massello medio
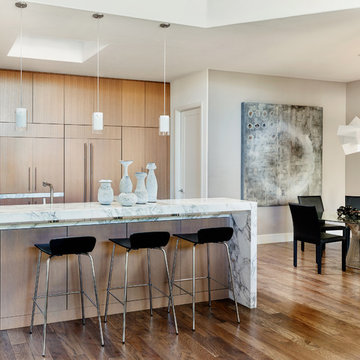
Werner Segarra Photography Inc.
www.wsphoto.net
Ispirazione per una cucina minimal di medie dimensioni con lavello sottopiano, ante lisce, ante in legno scuro, elettrodomestici da incasso, pavimento in legno massello medio, top in marmo, paraspruzzi bianco, paraspruzzi in lastra di pietra e penisola
Ispirazione per una cucina minimal di medie dimensioni con lavello sottopiano, ante lisce, ante in legno scuro, elettrodomestici da incasso, pavimento in legno massello medio, top in marmo, paraspruzzi bianco, paraspruzzi in lastra di pietra e penisola
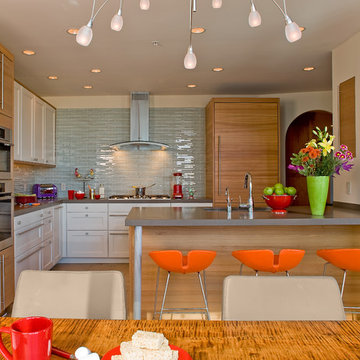
Idee per una cucina design con elettrodomestici da incasso, lavello sottopiano, ante in stile shaker, ante bianche, top in quarzo composito, paraspruzzi blu e paraspruzzi con piastrelle di vetro
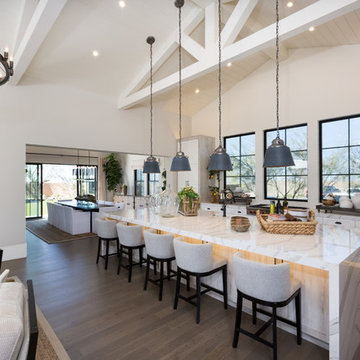
Idee per una grande cucina minimal con ante in stile shaker, ante bianche, parquet scuro, pavimento marrone, top bianco, lavello sottopiano, top in quarzo composito e elettrodomestici da incasso
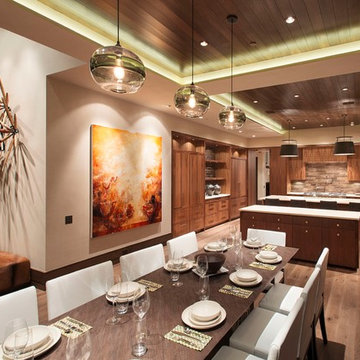
Foto di una cucina contemporanea con ante in legno scuro, paraspruzzi marrone e elettrodomestici da incasso
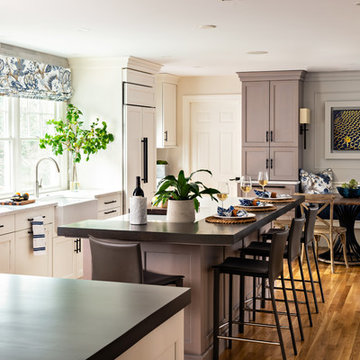
Foto di una cucina chic con lavello stile country, ante in stile shaker, ante bianche, paraspruzzi grigio, paraspruzzi con piastrelle diamantate, elettrodomestici da incasso, pavimento in legno massello medio e top bianco
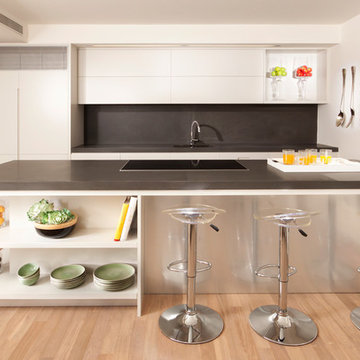
Ispirazione per una cucina parallela moderna con ante lisce, ante bianche, paraspruzzi grigio e elettrodomestici da incasso
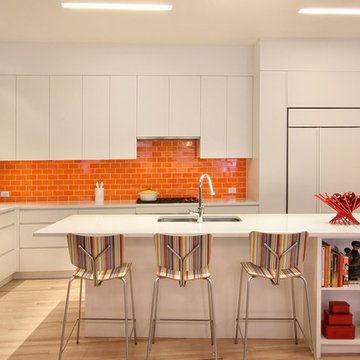
Foto di una cucina minimal di medie dimensioni con lavello sottopiano, ante lisce, ante bianche, paraspruzzi arancione, paraspruzzi con piastrelle diamantate, elettrodomestici da incasso, parquet chiaro e top in quarzite
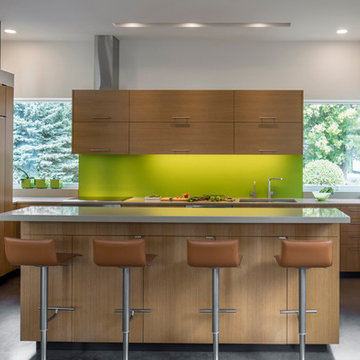
Photographer: Bill Timmerman
Builder: Jillian Builders
Idee per una cucina design di medie dimensioni con lavello a doppia vasca, ante lisce, ante in legno chiaro, paraspruzzi verde, elettrodomestici da incasso, pavimento in cemento e pavimento grigio
Idee per una cucina design di medie dimensioni con lavello a doppia vasca, ante lisce, ante in legno chiaro, paraspruzzi verde, elettrodomestici da incasso, pavimento in cemento e pavimento grigio

This high rise, loft style kitchen incorporates modern design elements using stylish materials and hidden appliances. The horizontal, lift up wall cabinets and floating shelves allows sufficient and functional storage in this minimalist design layout. The soft grey color palette in the cabinetry blends in with the industrial elements of the dwelling structure yet allows the purple accent wall and surrounding art to stand out as focal points in this kitchen.
One of the most important requests this client had was that the kitchen needed to take advantage of the dramatic skyline views. The appliances needed to be hidden from view as best possible. A soft, neutral color palette so that she could incorporate her favorite colors, purple and black, in accessories and art. Everything needed a place to be stored so there would be no clutter on the countertops.
Due to the structural requirements in the building, a large concrete support column was the biggest design challenge. The location of this column made it difficult to ensure that the client had adequate walkway clearance between the living area and kitchen without sacrificing storage. In the original layout, the shape and location of the island and its attachment to the concrete column blocked the fantastic view of the city skyline.
In order to improve this walkway clearance, the island was pushed out further into the kitchen so that it became in-line with the column. A shallow depth, tall cabinet then replaced a standard 24” deep cabinet to widen the walk-space. In conjunction with moving the island, the shape of it was altered so that the cook-top could be relocated to allow the client to cook, congregate and take in the fabulous view of the city.
Designed by Tiffany Edwards and Micqui McGowen. Interior Design by Natalie Schorr. Photographed by Miro Dvorscak.
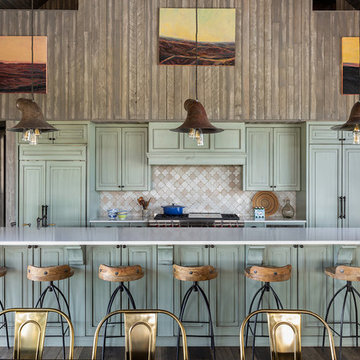
Located on a large farm in southern Wisconsin, this family retreat focuses on the creation of large entertainment spaces for family gatherings. The main volume of the house is comprised of one space, combining the kitchen, dining, living area and custom bar. All spaces can be enjoyed within a new custom timber frame, reminiscent of local agrarian structures. In the rear of the house, a full size ice rink is situated under an open-air steel structure for full enjoyment throughout the long Wisconsin winter. A large pool terrace and game room round out the entertain spaces of the home.
Photography by Reagen Taylor
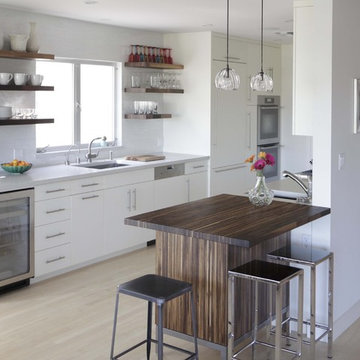
This home was a designed collaboration by the owner, Harvest Architecture and Cliff Spencer Furniture Maker. Our unique materials, reclaimed wine oak, enhanced her design of the kitchen, bar and entryway.
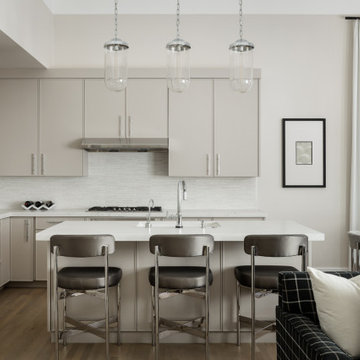
Offering a sophisticated and peaceful presence, this home couples comfortable living with editorial design. The use of modern furniture & clean lines, combined with a tonal color palette, an abundance of neutrals, and highlighted by moments of black & chrome, create this 3 bed / 3.5 bath’s design personality.
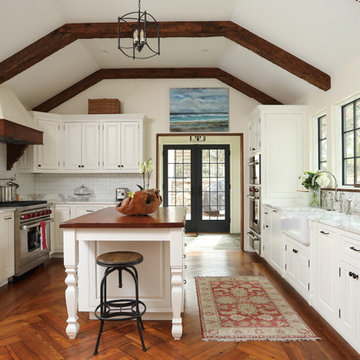
Cat Wilborne Photography
Esempio di un cucina con isola centrale tradizionale con lavello stile country, ante bianche, paraspruzzi bianco, paraspruzzi con piastrelle diamantate, pavimento in legno massello medio, top bianco e elettrodomestici da incasso
Esempio di un cucina con isola centrale tradizionale con lavello stile country, ante bianche, paraspruzzi bianco, paraspruzzi con piastrelle diamantate, pavimento in legno massello medio, top bianco e elettrodomestici da incasso
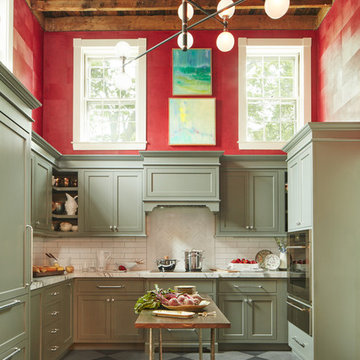
Interior Design: Vani Sayeed Studios
Photo Credits: Jared Kuzia Photography
Esempio di una cucina chic di medie dimensioni con top in marmo, paraspruzzi bianco, elettrodomestici da incasso, pavimento in gres porcellanato, ante in stile shaker, ante verdi, paraspruzzi con piastrelle diamantate e pavimento grigio
Esempio di una cucina chic di medie dimensioni con top in marmo, paraspruzzi bianco, elettrodomestici da incasso, pavimento in gres porcellanato, ante in stile shaker, ante verdi, paraspruzzi con piastrelle diamantate e pavimento grigio
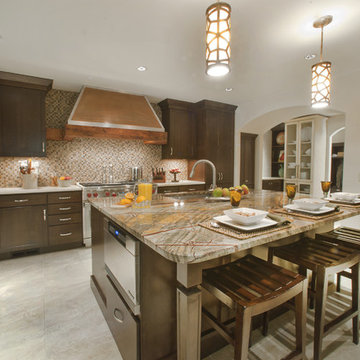
The space began as a 2-car garage. After months of renovation, it is now a gourmet kitchen. The focal point is the hood made from a reclaimed warehouse beam and finished with a copper top and placed on stone and glass mosaic tile. The island is large enough to accomadate seating and provide plenty of room for prepping. Adjoining the space is a large butlers pantry and bar and a home office space. Tall cabinetry flank the cooking wall and provide easy access storage to pots and pans as well as small appliance storage.
This was the 2011 National Transitional Kitchen of the Year as awarded by Signature Kitchens & Baths Magazine.
Photography by Med Dement
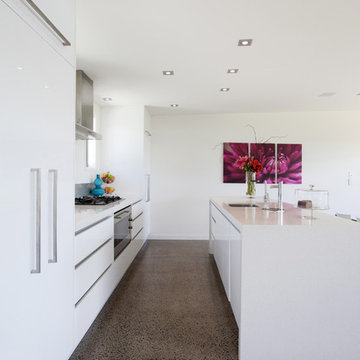
Idee per una cucina parallela minimalista con ante lisce, ante bianche e elettrodomestici da incasso
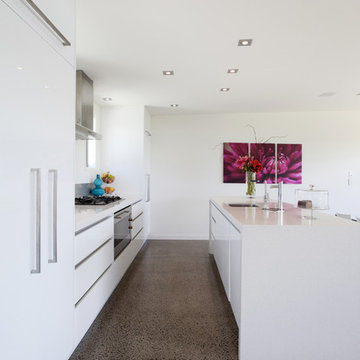
Esempio di una cucina minimalista con ante lisce, ante bianche e elettrodomestici da incasso
Cucine con elettrodomestici da incasso - Foto e idee per arredare
1