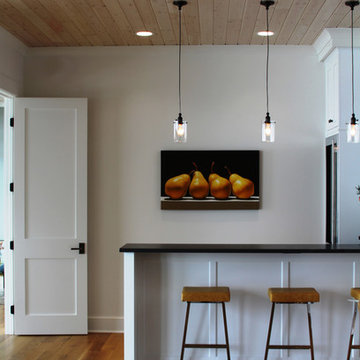Cucine - Foto e idee per arredare
Filtra anche per:
Budget
Ordina per:Popolari oggi
1 - 20 di 1.269 foto

Photography: Alyssa Lee Photography
Esempio di un grande cucina con isola centrale chic con top in quarzo composito, top bianco, paraspruzzi in marmo, lavello integrato, ante di vetro, paraspruzzi multicolore, parquet chiaro e ante grigie
Esempio di un grande cucina con isola centrale chic con top in quarzo composito, top bianco, paraspruzzi in marmo, lavello integrato, ante di vetro, paraspruzzi multicolore, parquet chiaro e ante grigie

Ispirazione per una cucina stile marino di medie dimensioni con ante in stile shaker, ante bianche, elettrodomestici in acciaio inossidabile, top bianco, paraspruzzi bianco, top in marmo, parquet scuro, lavello stile country, paraspruzzi con piastrelle in pietra e pavimento marrone
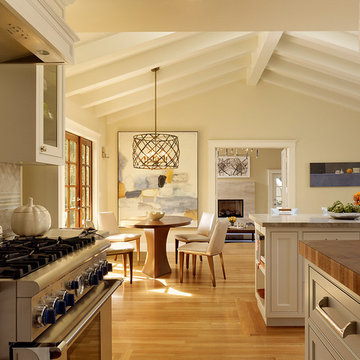
This kitchen remodel features hand-cast cabinet hardware, custom backsplash tile and beautiful island pendants.
Photo: Matthew Millman
Idee per una grande cucina chic con elettrodomestici in acciaio inossidabile, top in legno, paraspruzzi grigio, ante con riquadro incassato, ante bianche, paraspruzzi con piastrelle in pietra, pavimento in legno massello medio e pavimento marrone
Idee per una grande cucina chic con elettrodomestici in acciaio inossidabile, top in legno, paraspruzzi grigio, ante con riquadro incassato, ante bianche, paraspruzzi con piastrelle in pietra, pavimento in legno massello medio e pavimento marrone
Trova il professionista locale adatto per il tuo progetto
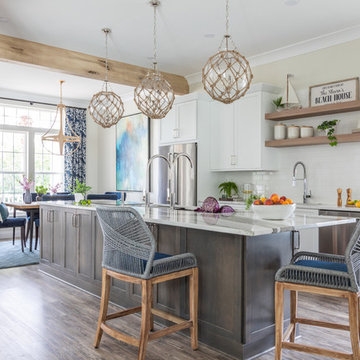
Ispirazione per una cucina costiera di medie dimensioni con ante in stile shaker, top in quarzo composito, elettrodomestici in acciaio inossidabile, top bianco, lavello a doppia vasca, ante bianche, paraspruzzi bianco, paraspruzzi con piastrelle diamantate e pavimento marrone

Andrew Lee
Foto di un cucina con isola centrale moderno con lavello sottopiano, ante lisce, ante nere, elettrodomestici in acciaio inossidabile, pavimento nero e top beige
Foto di un cucina con isola centrale moderno con lavello sottopiano, ante lisce, ante nere, elettrodomestici in acciaio inossidabile, pavimento nero e top beige
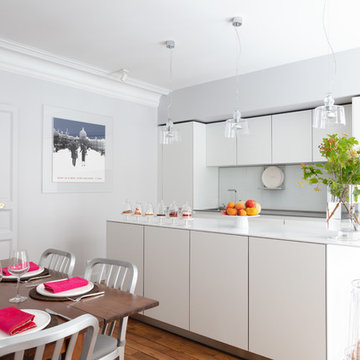
Foto di una cucina nordica con ante lisce, ante bianche, paraspruzzi grigio, parquet chiaro e top grigio
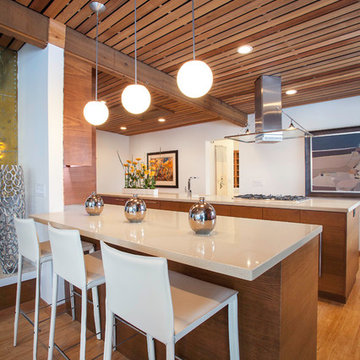
Ispirazione per una cucina minimalista con ante lisce, ante in legno scuro, pavimento in legno massello medio, penisola e top beige
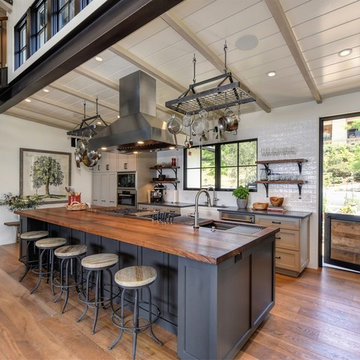
Glenn Rose Photography
Ispirazione per un cucina con isola centrale chic con lavello stile country, ante in stile shaker, ante grigie, top in legno, paraspruzzi bianco e pavimento in legno massello medio
Ispirazione per un cucina con isola centrale chic con lavello stile country, ante in stile shaker, ante grigie, top in legno, paraspruzzi bianco e pavimento in legno massello medio
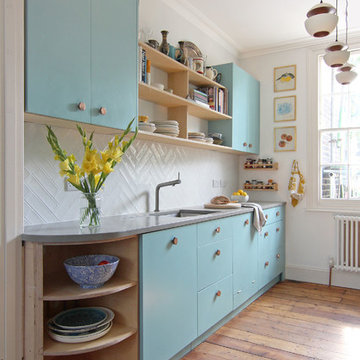
Concrete worktops, birch ply and herringbone tiles combine with our client's light blueprint colour, £25k construction budget, 1 month construction and installation period with Nude Kitchen Fabricators.
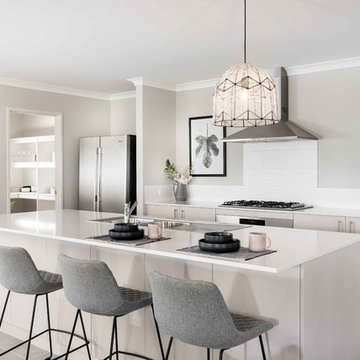
Esempio di una cucina design di medie dimensioni con lavello a doppia vasca, ante lisce, ante beige, paraspruzzi bianco, elettrodomestici in acciaio inossidabile, pavimento grigio, top in quarzo composito, paraspruzzi con piastrelle in ceramica e pavimento con piastrelle in ceramica
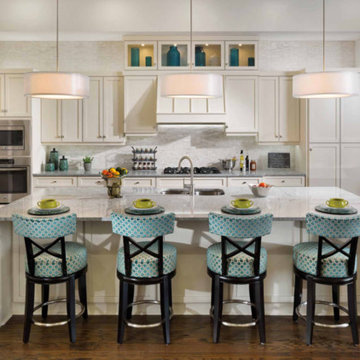
Ispirazione per una cucina classica di medie dimensioni con lavello sottopiano, ante in stile shaker, ante beige, elettrodomestici in acciaio inossidabile, parquet scuro, top in marmo, paraspruzzi grigio, paraspruzzi con piastrelle in pietra e pavimento marrone
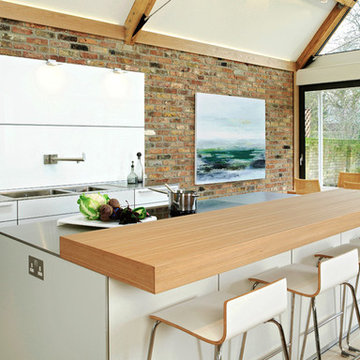
A 90mm thick Elm veneer bartop creates a casual seating arrangement, perfect for enjoying a coffee or sitting to talk with the cook whist they are hard at work.
The Kaolin laminate fronts are edged with aluminium, which high lights the geometric forms and precise lines of the cabinetry.
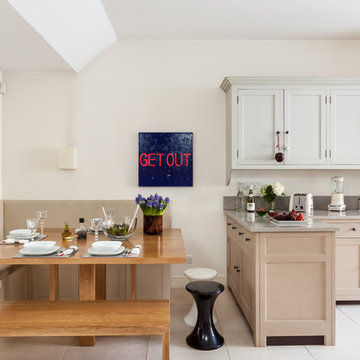
This kitchen / dining area presents a soft furniture in terms of shapes and colours; the shaker style cabinets, the upholstered bench and the floor are in very soft and light range of beige, put in evidence the warm wood of the table and standing bench.
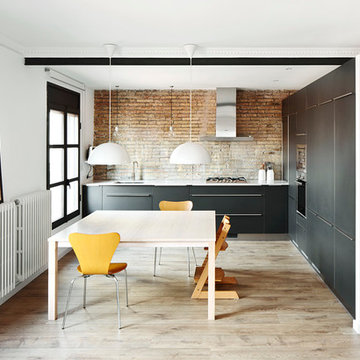
José Hevia
Idee per una cucina a L boho chic chiusa e di medie dimensioni con lavello sottopiano, ante lisce, ante nere, parquet chiaro, nessuna isola, elettrodomestici in acciaio inossidabile e paraspruzzi marrone
Idee per una cucina a L boho chic chiusa e di medie dimensioni con lavello sottopiano, ante lisce, ante nere, parquet chiaro, nessuna isola, elettrodomestici in acciaio inossidabile e paraspruzzi marrone
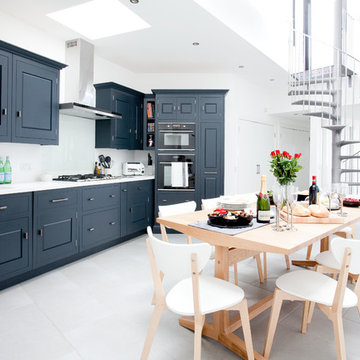
Tailor made style for an unusual shaped home extension to form a kitchen diner with spiral staircase to roof terrace. Beautiful bespoke cabinets painted in a dramatic charcoal contrast to the white countertops and walls and pale grey floor tiles.
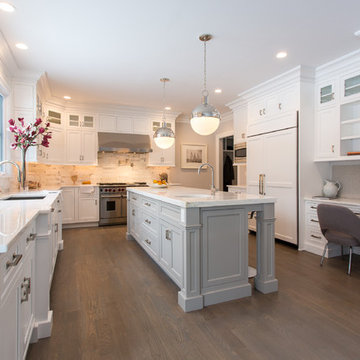
Dan Murdock
Immagine di una cucina ad U classica con ante con riquadro incassato, ante bianche, elettrodomestici da incasso e struttura in muratura
Immagine di una cucina ad U classica con ante con riquadro incassato, ante bianche, elettrodomestici da incasso e struttura in muratura

This dramatic design takes its inspiration from the past but retains the best of the present. Exterior highlights include an unusual third-floor cupola that offers birds-eye views of the surrounding countryside, charming cameo windows near the entry, a curving hipped roof and a roomy three-car garage.
Inside, an open-plan kitchen with a cozy window seat features an informal eating area. The nearby formal dining room is oval-shaped and open to the second floor, making it ideal for entertaining. The adjacent living room features a large fireplace, a raised ceiling and French doors that open onto a spacious L-shaped patio, blurring the lines between interior and exterior spaces.
Informal, family-friendly spaces abound, including a home management center and a nearby mudroom. Private spaces can also be found, including the large second-floor master bedroom, which includes a tower sitting area and roomy his and her closets. Also located on the second floor is family bedroom, guest suite and loft open to the third floor. The lower level features a family laundry and craft area, a home theater, exercise room and an additional guest bedroom.
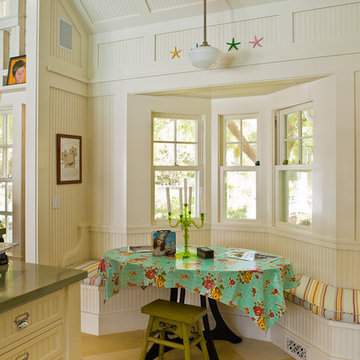
Victorian Pool House
Architect: Greg Klein at John Malick & Associates
Photograph by Jeannie O'Connor
Ispirazione per una cucina abitabile country con struttura in muratura
Ispirazione per una cucina abitabile country con struttura in muratura
Cucine - Foto e idee per arredare
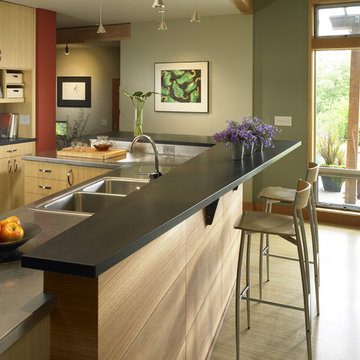
Looking from open dining room into kitchen of new residence on Vashon Island. Kitchen features bamboo cabinetry, stainless countertops with paperstone bar.
Photo credit - Patrick Barta Photography
1
