Cucine con elettrodomestici da incasso e pavimento in ardesia - Foto e idee per arredare
Filtra anche per:
Budget
Ordina per:Popolari oggi
121 - 140 di 836 foto
1 di 3
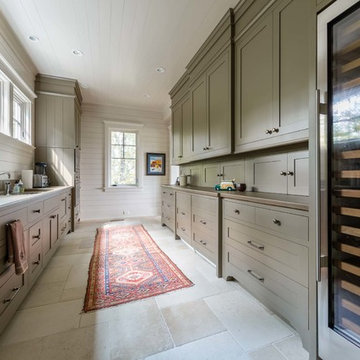
Marty Paoletta
Idee per un'ampia cucina chic con lavello integrato, ante lisce, ante verdi, paraspruzzi bianco, elettrodomestici da incasso e pavimento in ardesia
Idee per un'ampia cucina chic con lavello integrato, ante lisce, ante verdi, paraspruzzi bianco, elettrodomestici da incasso e pavimento in ardesia

Wood siding of the exterior wraps into the house at the south end of the kitchen concealing a pantry and panel-ready column, FIsher&Paykel refrigerator and freezer as well as a coffee bar. An assemblage of textures and raw materials including a dark-hued, minimalist layout for the kitchen opens to living room with panoramic views of the canyon to the left and the street on the right. We dropped the kitchen ceiling to be lower than the living room by 24 inches. There is a roof garden of meadow grasses and agave above the kitchen which thermally insulates cooling the kitchen space. Soapstone counter top, backsplash and shelf/window sill, Brizo faucet with Farrow & Ball "Pitch Black" painted cabinets complete the edges. The smooth stucco of the exterior walls and roof overhang wraps inside to the ceiling passing the wide screen windows facing the street.
An American black walnut island with Fyrn counter stools separate the kitchen and living room over a floor of black, irregular-shaped flagstone. Delta Light fixtures were used throughout for their discreet beauty yet highly functional settings.
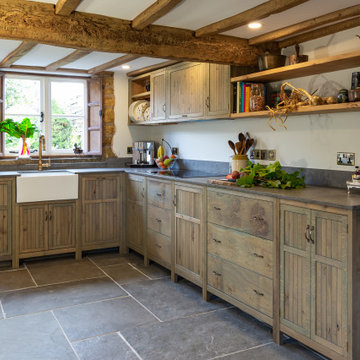
The Harris Kitchen uses our slatted cabinet design which draws on contemporary shaker and vernacular country but with a modern rustic feel. This design lends itself beautifully to both freestanding or fitted furniture and can be used to make a wide range of freestanding pieces such as larders, dressers and islands. This Kitchen is made from English Character Oak and custom finished with a translucent sage coloured Hard Wax Oil which we mixed in house, and has the effect of a subtle wash of colour without detracting from the character, tonal variations and warmth of the wood. This is a brilliant hardwearing, natural and breathable finish which is water and stain resistant, food safe and easy to maintain.
The slatted cabinet design was originally inspired by old vernacular freestanding kitchen furniture such as larders and meat safes with their simple construction and good airflow which helped store food and provisions in a healthy and safe way, vitally important before refrigeration. These attributes are still valuable today although rarely used in modern cabinetry, and the Slat Cabinet series does this with very narrow gaps between the slats in the doors and cabinet sides.
Emily & Greg commissioned this kitchen for their beautiful old thatched cottage in Warwickshire. The kitchen it was replacing was out dated, didn't use the space well and was not fitted sympathetically to the space with its old uneven walls and low beamed ceilings. A carefully considered cupboard and drawer layout ensured we maximised their storage space, increasing it from before, whilst opening out the space and making it feel less cramped.
The cabinets are made from Oak veneered birch and poplar core ply with solid oak frames, panels and doors. The main cabinet drawers are dovetailed and feature Pippy/Burr Oak fronts with Sycamore drawer boxes, whilst the two Larders have slatted Oak crate drawers for storage of vegetables and dry goods, along with spice racks shelving and automatic concealed led lights. The wall cabinets and shelves also have a continuous strip of dotless led lighting concealed under the front edge, providing soft light on the worktops.
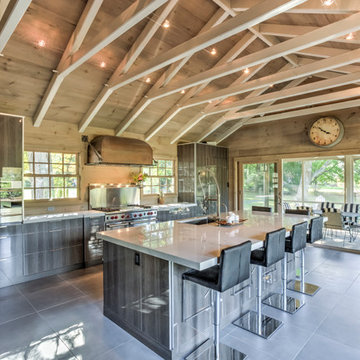
This kitchen was designed to accentuate the existing farmhouse structure with it's natural river landscape surrounding the property. Incorporating large french doors and floor to ceiling windows maximizes the views of the river and allows for plenty of natural lighting. The reflective Diamond Gloss finish on the cabinetry is a sharp contrast to the rustic barn board and exposed wood beams. Industrial accents can be found throughout this home, marrying the old with the new.
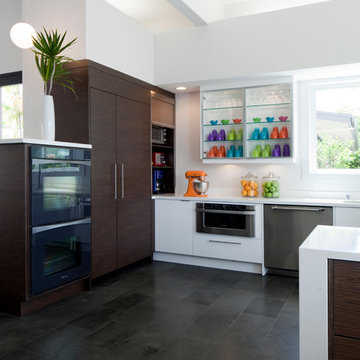
Idee per una grande cucina minimal con lavello sottopiano, ante lisce, ante bianche, top in quarzo composito, paraspruzzi bianco, elettrodomestici da incasso, pavimento in ardesia e pavimento grigio
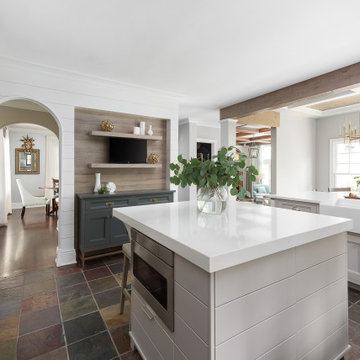
When these homeowners first approached me to help them update their kitchen, the first thing that came to mind was to open it up. The house was over 70 years old and the kitchen was a small boxed in area, that did not connect well to the large addition on the back of the house. Removing the former exterior, load bearinig, wall opened the space up dramatically. Then, I relocated the sink to the new peninsula and the range to the outside wall. New windows were added to flank the range. The homeowner is an architect and designed the stunning hood that is truly the focal point of the room. The shiplap island is a complex work that hides 3 drawers and spice storage. The original slate floors have radiant heat under them and needed to remain. The new greige cabinet color, with the accent of the dark grayish green on the custom furnuture piece and hutch, truly compiment the floor tones. Added features such as the wood beam that hides the support over the peninsula and doorway helped warm up the space. There is also a feature wall of stained shiplap that ties in the wood beam and ship lap details on the island.
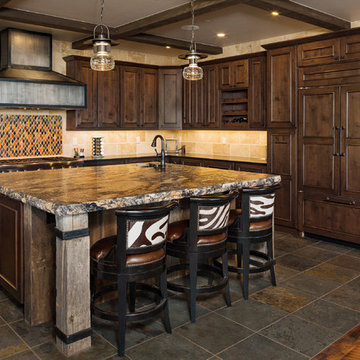
Scott Griggs Photography
Idee per un grande cucina con isola centrale stile rurale con lavello sottopiano, top in granito, elettrodomestici da incasso, pavimento in ardesia, top multicolore, ante con riquadro incassato, ante in legno bruno, paraspruzzi multicolore e pavimento marrone
Idee per un grande cucina con isola centrale stile rurale con lavello sottopiano, top in granito, elettrodomestici da incasso, pavimento in ardesia, top multicolore, ante con riquadro incassato, ante in legno bruno, paraspruzzi multicolore e pavimento marrone
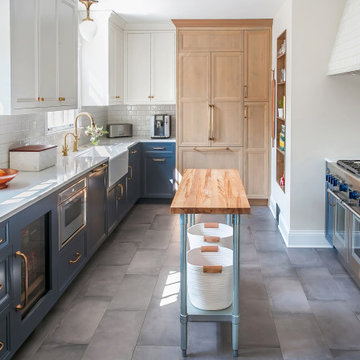
Esempio di una cucina tradizionale di medie dimensioni con lavello stile country, ante in stile shaker, ante blu, top in marmo, paraspruzzi bianco, paraspruzzi con piastrelle in ceramica, elettrodomestici da incasso, pavimento in ardesia, nessuna isola, pavimento grigio e top bianco
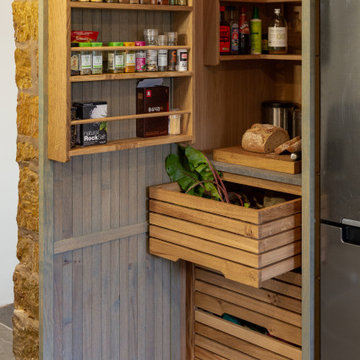
The Harris Kitchen uses our slatted cabinet design which draws on contemporary shaker and vernacular country but with a modern rustic feel. This design lends itself beautifully to both freestanding or fitted furniture and can be used to make a wide range of freestanding pieces such as larders, dressers and islands. This Kitchen is made from English Character Oak and custom finished with a translucent sage coloured Hard Wax Oil which we mixed in house, and has the effect of a subtle wash of colour without detracting from the character, tonal variations and warmth of the wood. This is a brilliant hardwearing, natural and breathable finish which is water and stain resistant, food safe and easy to maintain.
The slatted cabinet design was originally inspired by old vernacular freestanding kitchen furniture such as larders and meat safes with their simple construction and good airflow which helped store food and provisions in a healthy and safe way, vitally important before refrigeration. These attributes are still valuable today although rarely used in modern cabinetry, and the Slat Cabinet series does this with very narrow gaps between the slats in the doors and cabinet sides.
Emily & Greg commissioned this kitchen for their beautiful old thatched cottage in Warwickshire. The kitchen it was replacing was out dated, didn't use the space well and was not fitted sympathetically to the space with its old uneven walls and low beamed ceilings. A carefully considered cupboard and drawer layout ensured we maximised their storage space, increasing it from before, whilst opening out the space and making it feel less cramped.
The cabinets are made from Oak veneered birch and poplar core ply with solid oak frames, panels and doors. The main cabinet drawers are dovetailed and feature Pippy/Burr Oak fronts with Sycamore drawer boxes, whilst the two Larders have slatted Oak crate drawers for storage of vegetables and dry goods, along with spice racks shelving and automatic concealed led lights. The wall cabinets and shelves also have a continuous strip of dotless led lighting concealed under the front edge, providing soft light on the worktops.
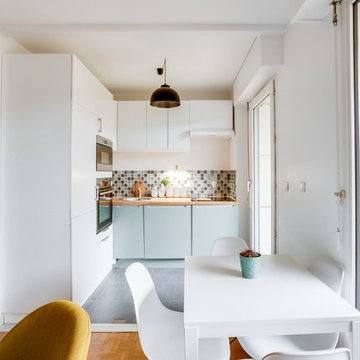
didier guillot-Meero
Foto di una piccola cucina nordica con lavello sottopiano, ante lisce, ante verdi, top in legno, paraspruzzi verde, paraspruzzi con piastrelle in ceramica, elettrodomestici da incasso, pavimento in ardesia e pavimento grigio
Foto di una piccola cucina nordica con lavello sottopiano, ante lisce, ante verdi, top in legno, paraspruzzi verde, paraspruzzi con piastrelle in ceramica, elettrodomestici da incasso, pavimento in ardesia e pavimento grigio
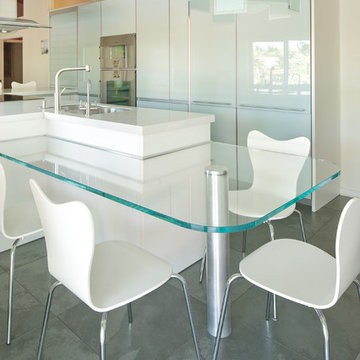
Glass breakfast counter for everyday use. Slate floor. Integrated paneled fridge and freezer.
Light by Artemide.
Foto di una cucina minimal con lavello sottopiano, ante di vetro, elettrodomestici da incasso, pavimento in ardesia e top in vetro
Foto di una cucina minimal con lavello sottopiano, ante di vetro, elettrodomestici da incasso, pavimento in ardesia e top in vetro
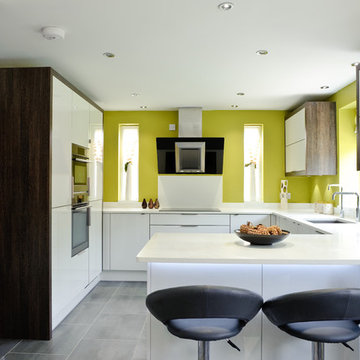
Esempio di una cucina ad U contemporanea con lavello sottopiano, ante lisce, ante bianche, elettrodomestici da incasso, pavimento in ardesia e nessuna isola
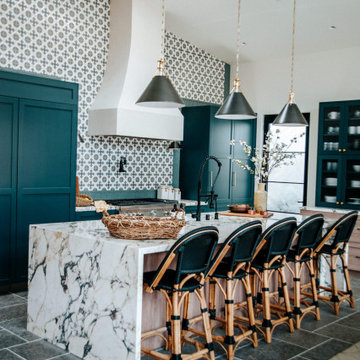
Foto di un'ampia cucina classica con ante di vetro, ante blu, paraspruzzi blu, paraspruzzi con piastrelle in ceramica, elettrodomestici da incasso, pavimento in ardesia e soffitto a volta
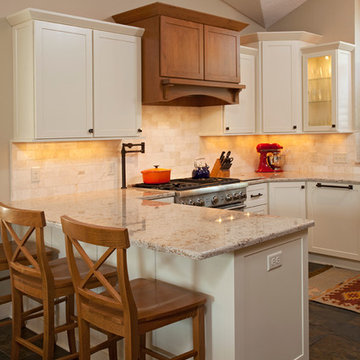
Immagine di una cucina classica di medie dimensioni con lavello stile country, ante con bugna sagomata, ante bianche, top in quarzo composito, paraspruzzi beige, paraspruzzi con piastrelle diamantate, elettrodomestici da incasso, pavimento in ardesia e penisola
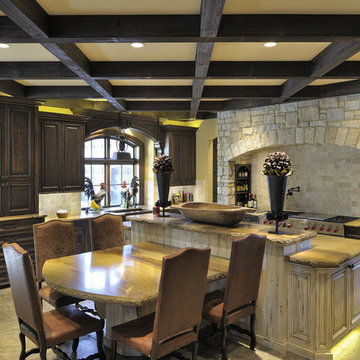
Immagine di una cucina stile rurale di medie dimensioni con lavello a vasca singola, ante con bugna sagomata, ante con finitura invecchiata, top in granito, elettrodomestici da incasso, pavimento in ardesia e pavimento beige
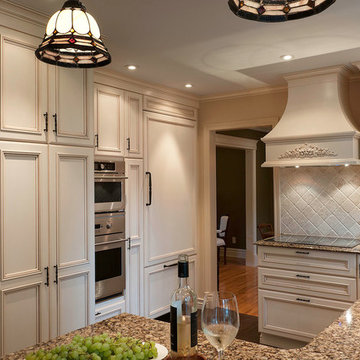
Peter Labrosse
Esempio di una cucina vittoriana di medie dimensioni con lavello a doppia vasca, ante a filo, ante bianche, top in granito, paraspruzzi beige, paraspruzzi con piastrelle in pietra, elettrodomestici da incasso, penisola, pavimento in ardesia e pavimento grigio
Esempio di una cucina vittoriana di medie dimensioni con lavello a doppia vasca, ante a filo, ante bianche, top in granito, paraspruzzi beige, paraspruzzi con piastrelle in pietra, elettrodomestici da incasso, penisola, pavimento in ardesia e pavimento grigio
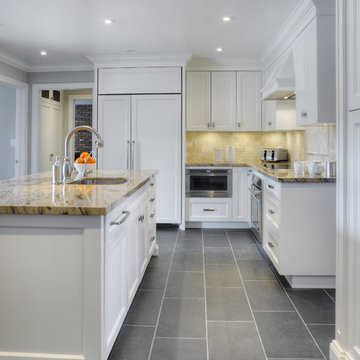
Painted ‘Hampshire’ doors & drawers in Benjamin Moore BM CC 40 Cloud White ---
Polished ‘Maple’ granite countertops ---
Esempio di una grande cucina chic con lavello sottopiano, ante con riquadro incassato, ante bianche, top in granito, elettrodomestici da incasso e pavimento in ardesia
Esempio di una grande cucina chic con lavello sottopiano, ante con riquadro incassato, ante bianche, top in granito, elettrodomestici da incasso e pavimento in ardesia
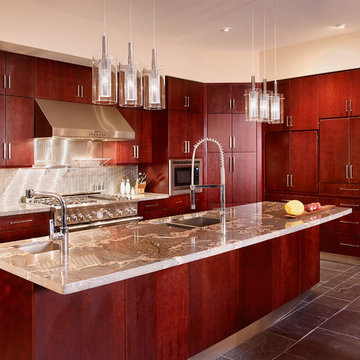
Idee per una grande cucina minimal con lavello a doppia vasca, ante lisce, ante in legno bruno, top in granito, paraspruzzi a effetto metallico, paraspruzzi con piastrelle di metallo, elettrodomestici da incasso e pavimento in ardesia
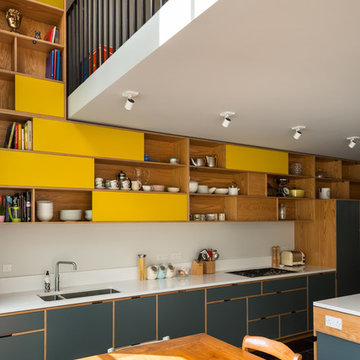
French + Tye
Esempio di una cucina contemporanea con ante in legno scuro, top in quarzo composito, paraspruzzi bianco, paraspruzzi in lastra di pietra, elettrodomestici da incasso e pavimento in ardesia
Esempio di una cucina contemporanea con ante in legno scuro, top in quarzo composito, paraspruzzi bianco, paraspruzzi in lastra di pietra, elettrodomestici da incasso e pavimento in ardesia
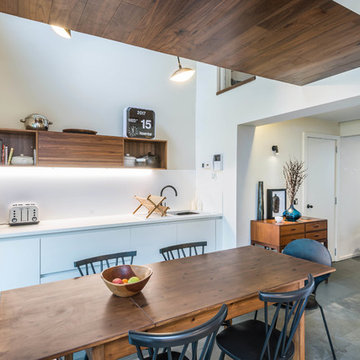
Chris Humphreys Photography Ltd
Ispirazione per una cucina abitabile contemporanea con top in superficie solida, paraspruzzi bianco, elettrodomestici da incasso, pavimento in ardesia, nessuna isola e pavimento grigio
Ispirazione per una cucina abitabile contemporanea con top in superficie solida, paraspruzzi bianco, elettrodomestici da incasso, pavimento in ardesia, nessuna isola e pavimento grigio
Cucine con elettrodomestici da incasso e pavimento in ardesia - Foto e idee per arredare
7