Cucine con elettrodomestici da incasso e pavimento in ardesia - Foto e idee per arredare
Filtra anche per:
Budget
Ordina per:Popolari oggi
61 - 80 di 836 foto
1 di 3
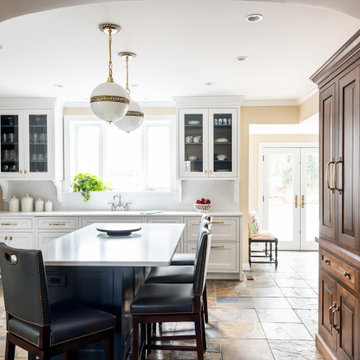
Immagine di una cucina tradizionale di medie dimensioni con lavello a vasca singola, top in quarzo composito, paraspruzzi bianco, paraspruzzi in lastra di pietra, elettrodomestici da incasso, pavimento in ardesia, pavimento multicolore e top bianco

photography by Sean Airhart
Immagine di una cucina tradizionale con lavello sottopiano, ante con riquadro incassato, ante bianche, top in quarzo composito, paraspruzzi bianco, elettrodomestici da incasso, pavimento in ardesia, pavimento nero e top grigio
Immagine di una cucina tradizionale con lavello sottopiano, ante con riquadro incassato, ante bianche, top in quarzo composito, paraspruzzi bianco, elettrodomestici da incasso, pavimento in ardesia, pavimento nero e top grigio
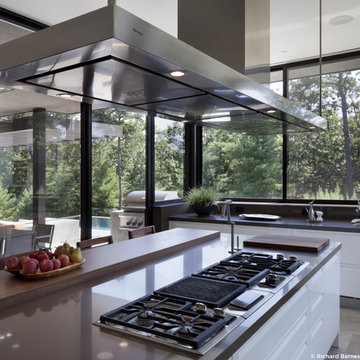
Esempio di una grande cucina minimalista con ante lisce, ante bianche, top in superficie solida, paraspruzzi nero, elettrodomestici da incasso e pavimento in ardesia
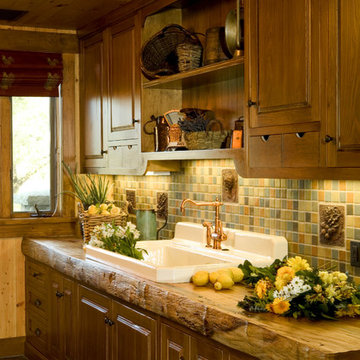
This is actually a room for to process the fruit and nuts picked on the ranch- not really a kitchen! Rustic custom made and handscraped alder cabinets. Stained medium brown with a dark glaze coat. Kohler sink sets into one solid, thick piece of sycamore slab wood counter. This was custom made by a local craftsman. Random stone slate floor, handpainted glazed tile backsplash with metal tile inserts.
This rustic working walnut ranch in the mountains features natural wood beams, real stone fireplaces with wrought iron screen doors, antiques made into furniture pieces, and a tree trunk bed. All wrought iron lighting, hand scraped wood cabinets, exposed trusses and wood ceilings give this ranch house a warm, comfortable feel. The powder room shows a wrap around mosaic wainscot of local wildflowers in marble mosaics, the master bath has natural reed and heron tile, reflecting the outdoors right out the windows of this beautiful craftman type home. The kitchen is designed around a custom hand hammered copper hood, and the family room's large TV is hidden behind a roll up painting. Since this is a working farm, their is a fruit room, a small kitchen especially for cleaning the fruit, with an extra thick piece of eucalyptus for the counter top.
Project Location: Santa Barbara, California. Project designed by Maraya Interior Design. From their beautiful resort town of Ojai, they serve clients in Montecito, Hope Ranch, Malibu, Westlake and Calabasas, across the tri-county areas of Santa Barbara, Ventura and Los Angeles, south to Hidden Hills- north through Solvang and more.
Project Location: Santa Barbara, California. Project designed by Maraya Interior Design. From their beautiful resort town of Ojai, they serve clients in Montecito, Hope Ranch, Malibu, Westlake and Calabasas, across the tri-county areas of Santa Barbara, Ventura and Los Angeles, south to Hidden Hills- north through Solvang and more.
Vance Simms contractor
Peter Malinowski, photographer
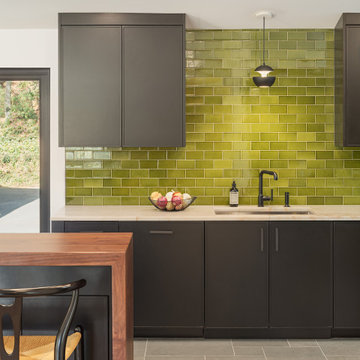
Immagine di un cucina con isola centrale moderno con ante con riquadro incassato, ante nere, top in quarzite, paraspruzzi verde, paraspruzzi con piastrelle in ceramica, elettrodomestici da incasso, pavimento in ardesia, pavimento verde, top beige e travi a vista
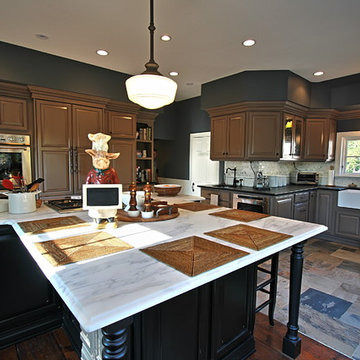
Foto di una grande cucina classica con lavello stile country, ante con bugna sagomata, ante marroni, top in marmo, paraspruzzi grigio, paraspruzzi con piastrelle diamantate, elettrodomestici da incasso, pavimento in ardesia e pavimento multicolore

Photo : BCDF Studio
Idee per una cucina ad U nordica chiusa e di medie dimensioni con ante lisce, ante bianche, top in legno, paraspruzzi bianco, paraspruzzi con piastrelle diamantate, elettrodomestici da incasso, pavimento in ardesia, nessuna isola, lavello a vasca singola, pavimento grigio e top beige
Idee per una cucina ad U nordica chiusa e di medie dimensioni con ante lisce, ante bianche, top in legno, paraspruzzi bianco, paraspruzzi con piastrelle diamantate, elettrodomestici da incasso, pavimento in ardesia, nessuna isola, lavello a vasca singola, pavimento grigio e top beige
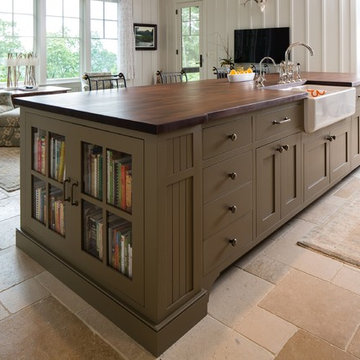
Marty Paoletta
Foto di un'ampia cucina chic con lavello stile country, ante lisce, ante verdi, top in legno, paraspruzzi bianco, elettrodomestici da incasso e pavimento in ardesia
Foto di un'ampia cucina chic con lavello stile country, ante lisce, ante verdi, top in legno, paraspruzzi bianco, elettrodomestici da incasso e pavimento in ardesia
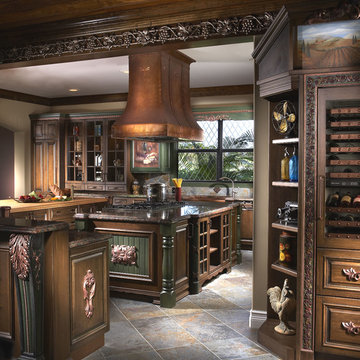
Esempio di un'ampia cucina ad ambiente unico tradizionale con lavello stile country, ante con bugna sagomata, ante in legno scuro, top in granito, paraspruzzi multicolore, paraspruzzi con piastrelle in pietra, elettrodomestici da incasso, pavimento in ardesia e 2 o più isole

This is a great house. Perched high on a private, heavily wooded site, it has a rustic contemporary aesthetic. Vaulted ceilings, sky lights, large windows and natural materials punctuate the main spaces. The existing large format mosaic slate floor grabs your attention upon entering the home extending throughout the foyer, kitchen, and family room.
Specific requirements included a larger island with workspace for each of the homeowners featuring a homemade pasta station which requires small appliances on lift-up mechanisms as well as a custom-designed pasta drying rack. Both chefs wanted their own prep sink on the island complete with a garbage “shoot” which we concealed below sliding cutting boards. A second and overwhelming requirement was storage for a large collection of dishes, serving platters, specialty utensils, cooking equipment and such. To meet those needs we took the opportunity to get creative with storage: sliding doors were designed for a coffee station adjacent to the main sink; hid the steam oven, microwave and toaster oven within a stainless steel niche hidden behind pantry doors; added a narrow base cabinet adjacent to the range for their large spice collection; concealed a small broom closet behind the refrigerator; and filled the only available wall with full-height storage complete with a small niche for charging phones and organizing mail. We added 48” high base cabinets behind the main sink to function as a bar/buffet counter as well as overflow for kitchen items.
The client’s existing vintage commercial grade Wolf stove and hood commands attention with a tall backdrop of exposed brick from the fireplace in the adjacent living room. We loved the rustic appeal of the brick along with the existing wood beams, and complimented those elements with wired brushed white oak cabinets. The grayish stain ties in the floor color while the slab door style brings a modern element to the space. We lightened the color scheme with a mix of white marble and quartz countertops. The waterfall countertop adjacent to the dining table shows off the amazing veining of the marble while adding contrast to the floor. Special materials are used throughout, featured on the textured leather-wrapped pantry doors, patina zinc bar countertop, and hand-stitched leather cabinet hardware. We took advantage of the tall ceilings by adding two walnut linear pendants over the island that create a sculptural effect and coordinated them with the new dining pendant and three wall sconces on the beam over the main sink.
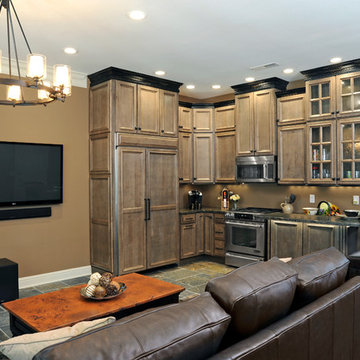
Foto di una piccola cucina stile rurale con ante a filo, ante marroni, top in granito, elettrodomestici da incasso, pavimento in ardesia e penisola
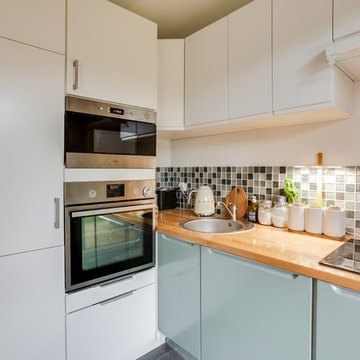
didier guillot-Meero
Foto di una piccola cucina nordica con lavello sottopiano, ante lisce, ante verdi, top in legno, paraspruzzi verde, paraspruzzi con piastrelle in ceramica, elettrodomestici da incasso, pavimento in ardesia e pavimento grigio
Foto di una piccola cucina nordica con lavello sottopiano, ante lisce, ante verdi, top in legno, paraspruzzi verde, paraspruzzi con piastrelle in ceramica, elettrodomestici da incasso, pavimento in ardesia e pavimento grigio
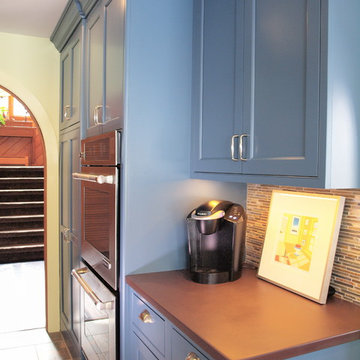
RS Designs
Immagine di una grande cucina tradizionale chiusa con lavello a doppia vasca, ante in stile shaker, ante blu, top in granito, paraspruzzi multicolore, paraspruzzi con piastrelle a listelli, elettrodomestici da incasso, pavimento in ardesia, pavimento beige e top marrone
Immagine di una grande cucina tradizionale chiusa con lavello a doppia vasca, ante in stile shaker, ante blu, top in granito, paraspruzzi multicolore, paraspruzzi con piastrelle a listelli, elettrodomestici da incasso, pavimento in ardesia, pavimento beige e top marrone
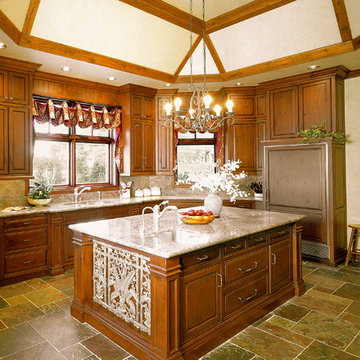
I designed this new custom kitchen contrasting the darker wood cabinets with the lighter sand finish walls and granite counter tops. We incorporated a heated floor to warm up the indian multi color slate floors. I found 2 fabulous antique iron panels I incorporated into the lard center island. The 1/2 timbering on the ceiling draws your eye down to the rest of the room. We used simple valance window treatments to not hinder the fabulous view.

Detail of small kitchen with compact range. Slate tile flooring, hand-glazed ceramic tile backsplash, custom walnut cabinetry, and quartzite countertop.
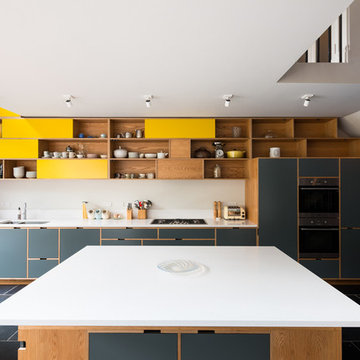
French + Tye
Esempio di una cucina minimal con ante in legno scuro, top in quarzo composito, paraspruzzi bianco, elettrodomestici da incasso e pavimento in ardesia
Esempio di una cucina minimal con ante in legno scuro, top in quarzo composito, paraspruzzi bianco, elettrodomestici da incasso e pavimento in ardesia
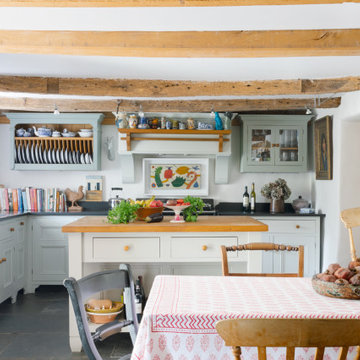
Kitchen design:
Winfreys
www.winfreys.co.uk
Ispirazione per una cucina country di medie dimensioni con ante grigie, elettrodomestici da incasso, pavimento in ardesia, pavimento grigio, lavello sottopiano, ante con riquadro incassato e top nero
Ispirazione per una cucina country di medie dimensioni con ante grigie, elettrodomestici da incasso, pavimento in ardesia, pavimento grigio, lavello sottopiano, ante con riquadro incassato e top nero

Foto di una cucina parallela industriale chiusa e di medie dimensioni con ante in stile shaker, ante verdi, top in quarzite, pavimento in ardesia, top bianco, paraspruzzi marrone, paraspruzzi in mattoni, elettrodomestici da incasso, penisola e pavimento marrone

Foto di una cucina minimalista di medie dimensioni con lavello a vasca singola, ante lisce, ante in legno scuro, top in quarzite, paraspruzzi multicolore, paraspruzzi con piastrelle in ceramica, pavimento in ardesia, pavimento multicolore e elettrodomestici da incasso
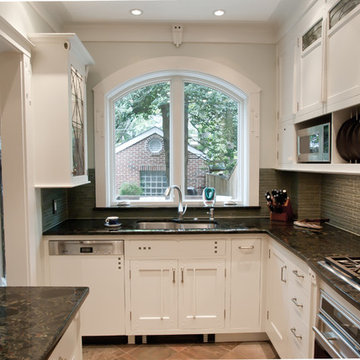
The sliding doors were removed and the hot water radiator relocated to enrich the functionality and beauty of the kitchen. Glass tiles, leaded glass doors, polished granite, interior cabinet lighting, new ceiling lighting along with cabinets that reach the ceiling were designed to visually expand the space. Reflective surfaces assist in expanding the space, as do glass doors because the mind peers beyond the door's face surface. White cabinets and trim with just enough detail and accent so as not to numb the emotion with a hospital quality further expands the sense of the kitchen space. Creativity and an ability to think "outside the box" are necessary for these gems we describe as "row" homes. Restoration when done well is exciting; it's refreshing and delightful. We can not disassociate our emotions from our environments. Why should we? We should strive to be happy within beauty. Part of the Arts and Crafts Movement in America used as its' motto: the Beautiful, the Useful and the Enduring. For an artisan craftsman or designer the motto holds true today. Jaeger & Ernst cabinetmakers, 434-973-7018
Photographer: Greg Jaeger
Cucine con elettrodomestici da incasso e pavimento in ardesia - Foto e idee per arredare
4